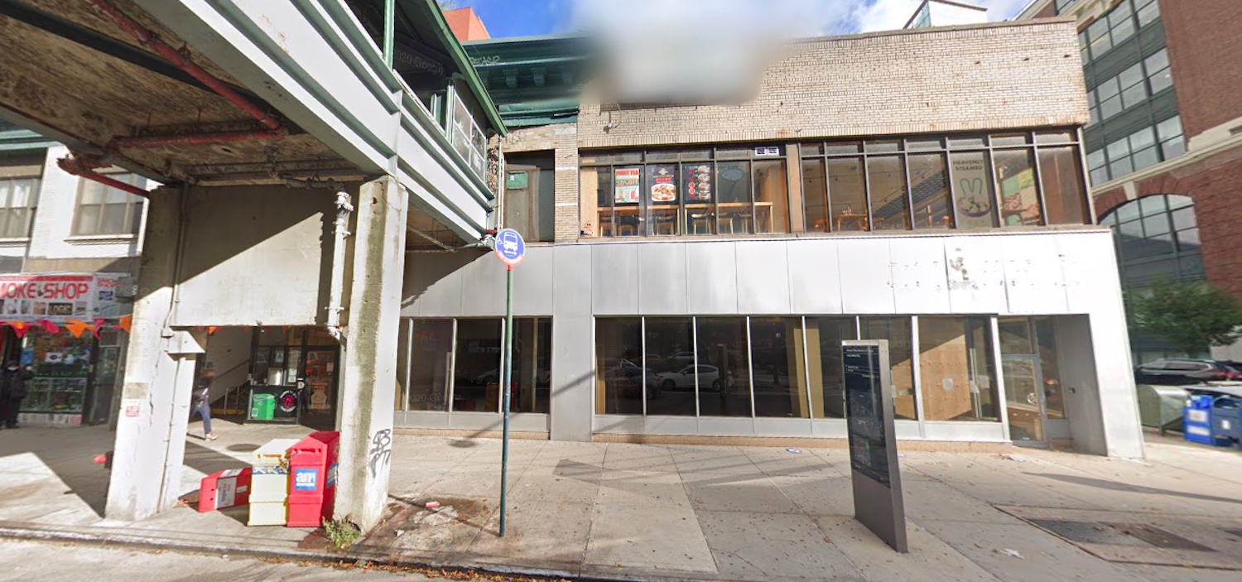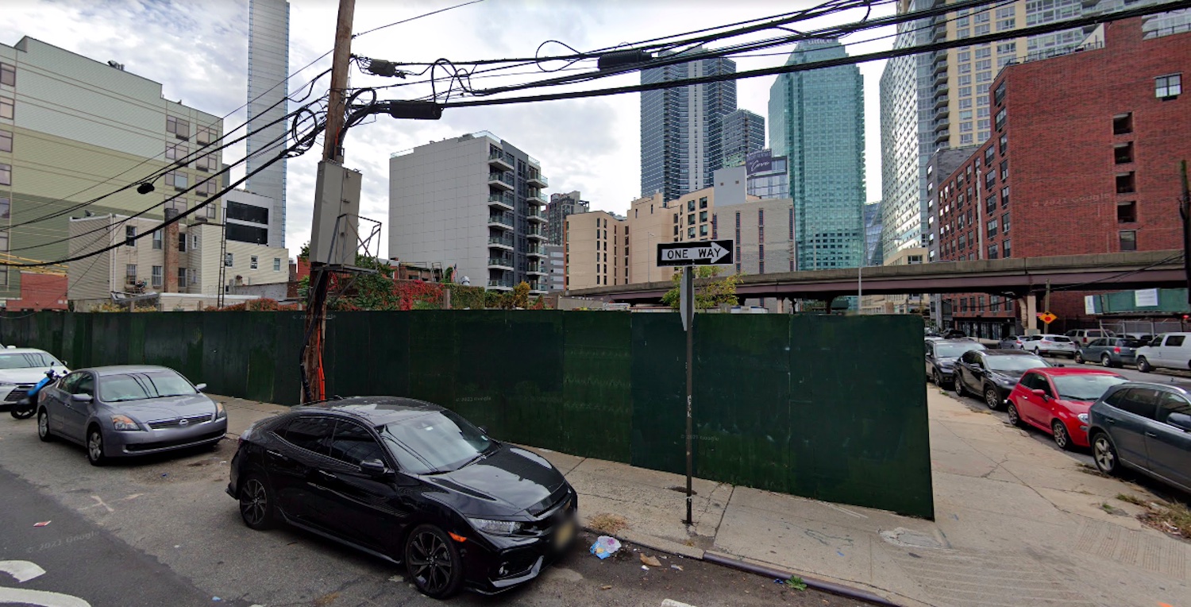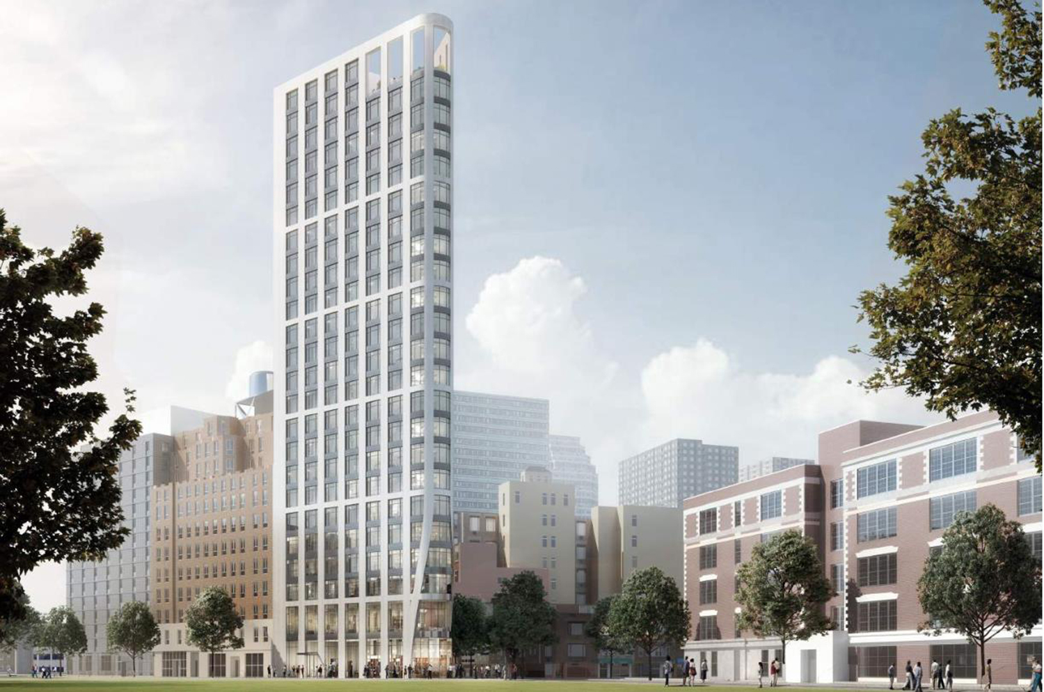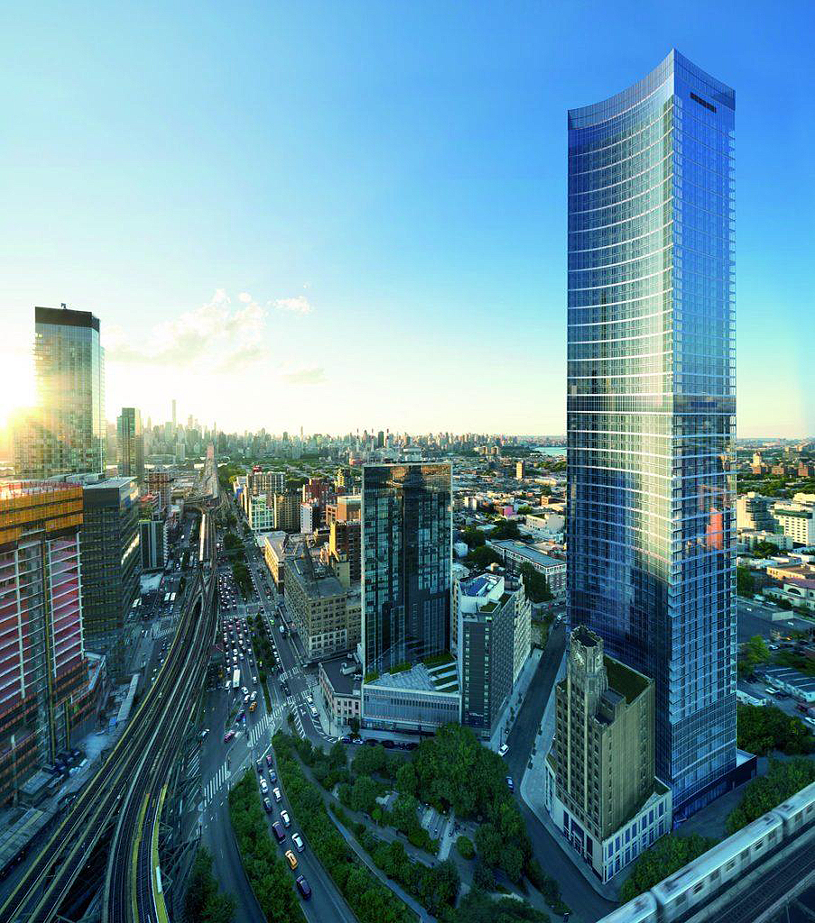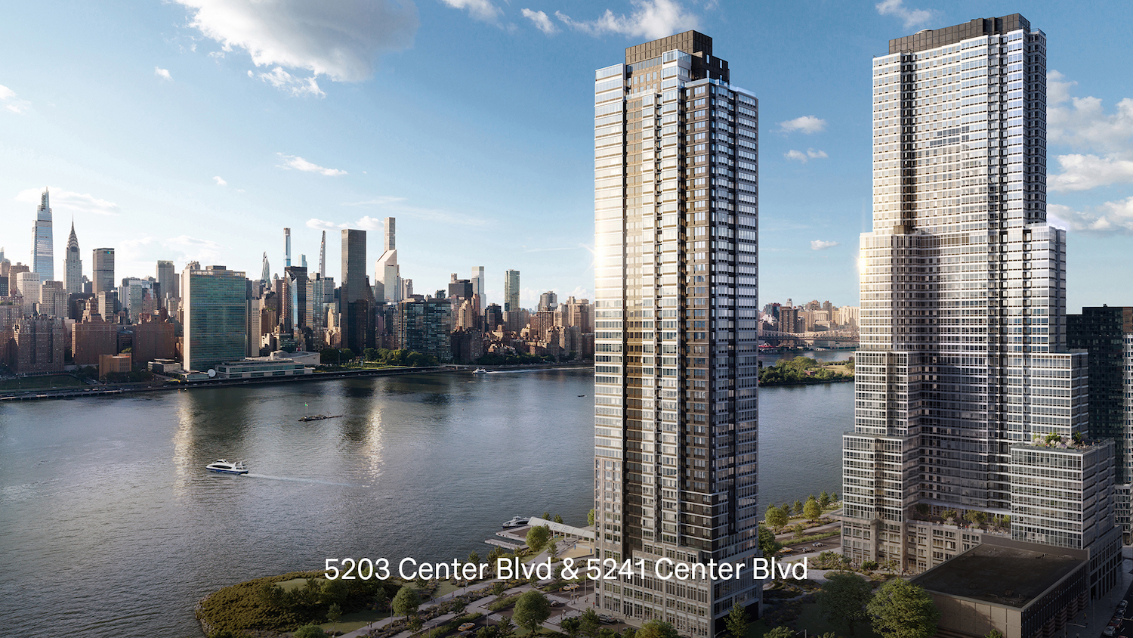Permits Filed for 17-Story Tower at 41-34 27th Street in Long Island City, Queens
Permits have been filed for a 17-story mixed-use building at 41-34 27th Street in Long Island City, Queens. Located between 41st Avenue and Queens Plaza, the lot is steps from the Queensboro Plaza subway station, serviced by the 7, N, and W trains. Grubb Properties is listed as the owner behind the applications.

