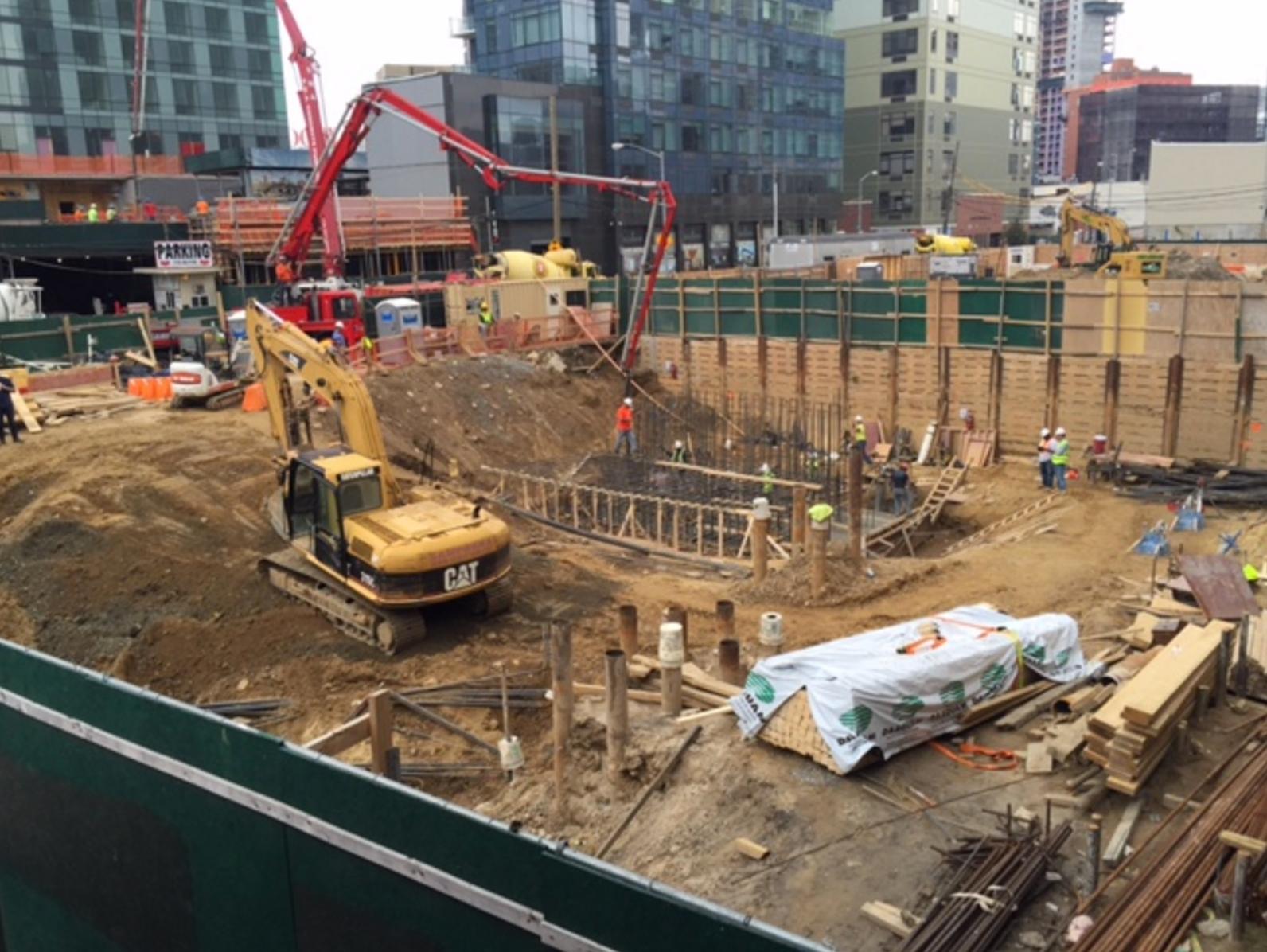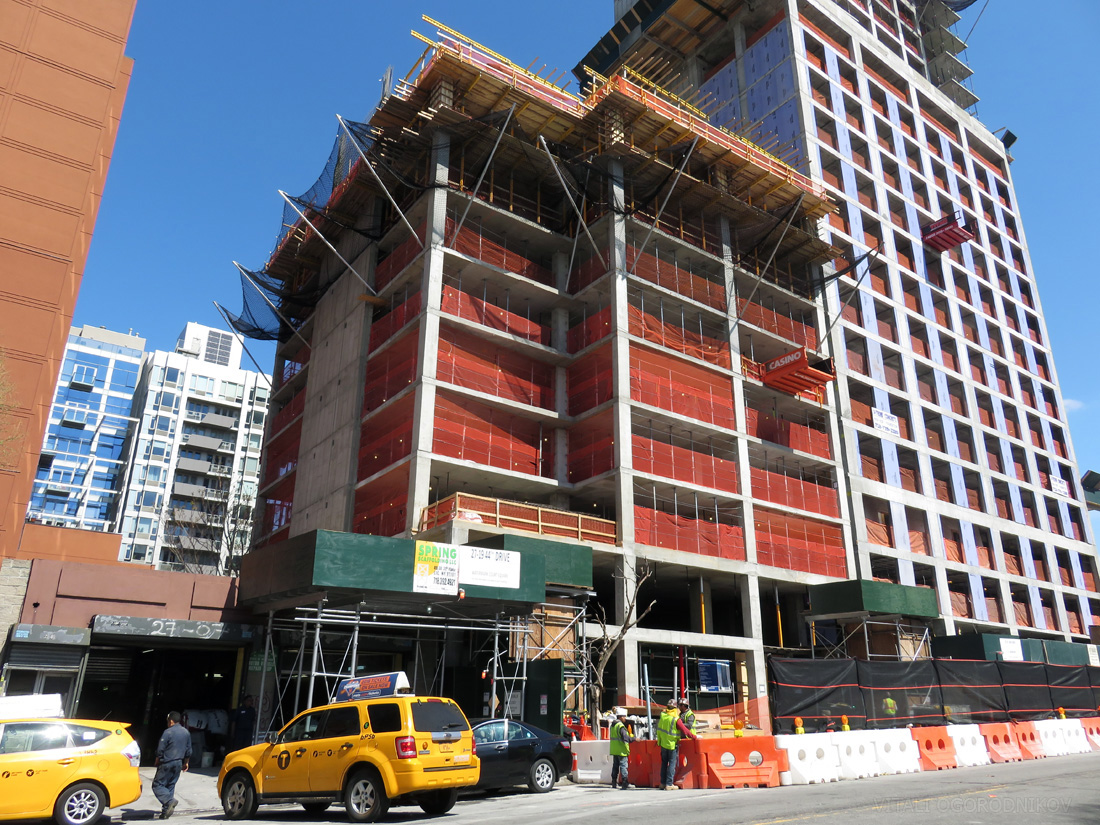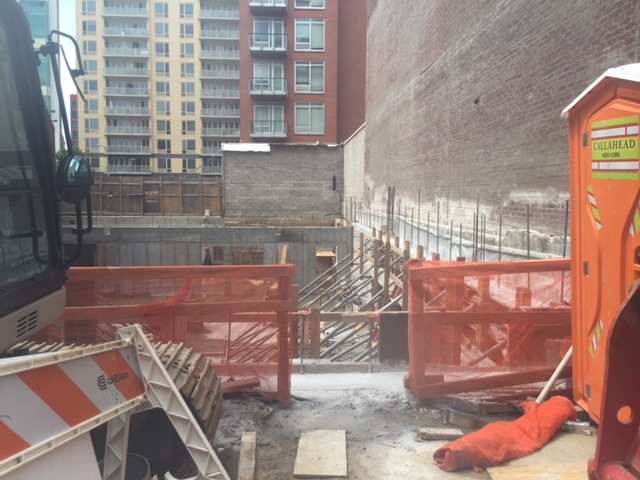First Look at 10-Story, 428-Unit Residential Building Under Development at 30-02 39th Avenue, Long Island City
Late last year, new details emerged of the 10-story, 428-unit residential building planned at 30-02 39th Avenue (a.k.a. 30-17 40th Avenue), in northern Long Island City, located directly below the 39th Avenue stop on the N/Q trains. Now, YIMBY can reveal the 39th Avenue façade of the project, thanks to a rendering posted on-site and spotted by JFBautista via the YIMBY Forums. The structure will encompass 413,138 square feet. It will have 3,181 square feet of ground-floor retail space and its residential units should average 679 square feet apiece. The units will be rental apartments ranging from studios to two-bedrooms. Its 22,000 square feet of amenities include storage space for 319 bikes, an underground parking garage, a fitness center, an entertainment room, a lounge, a gathering room, laundry facilities, a green house, and a rooftop pool and sundeck. Developer Lightstone Group secured $75 million in financing in April for the project, and recently secured $30 million more, Commercial Observer reports. Gerner, Kronick + Valcarcel (GKV Architects) is behind the design. Excavation began last November, and completion is expected in late 2017.





