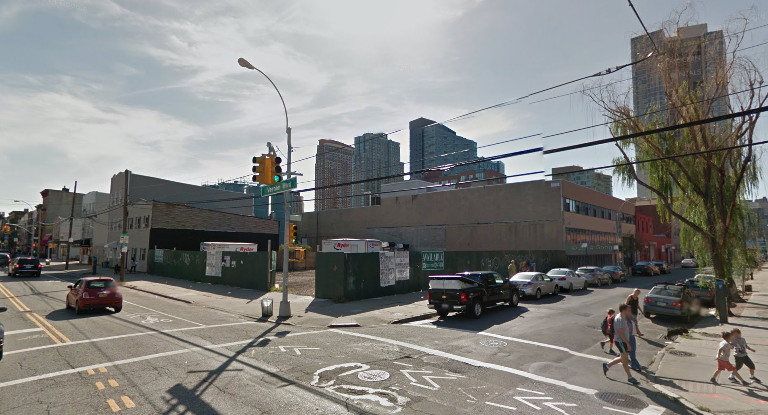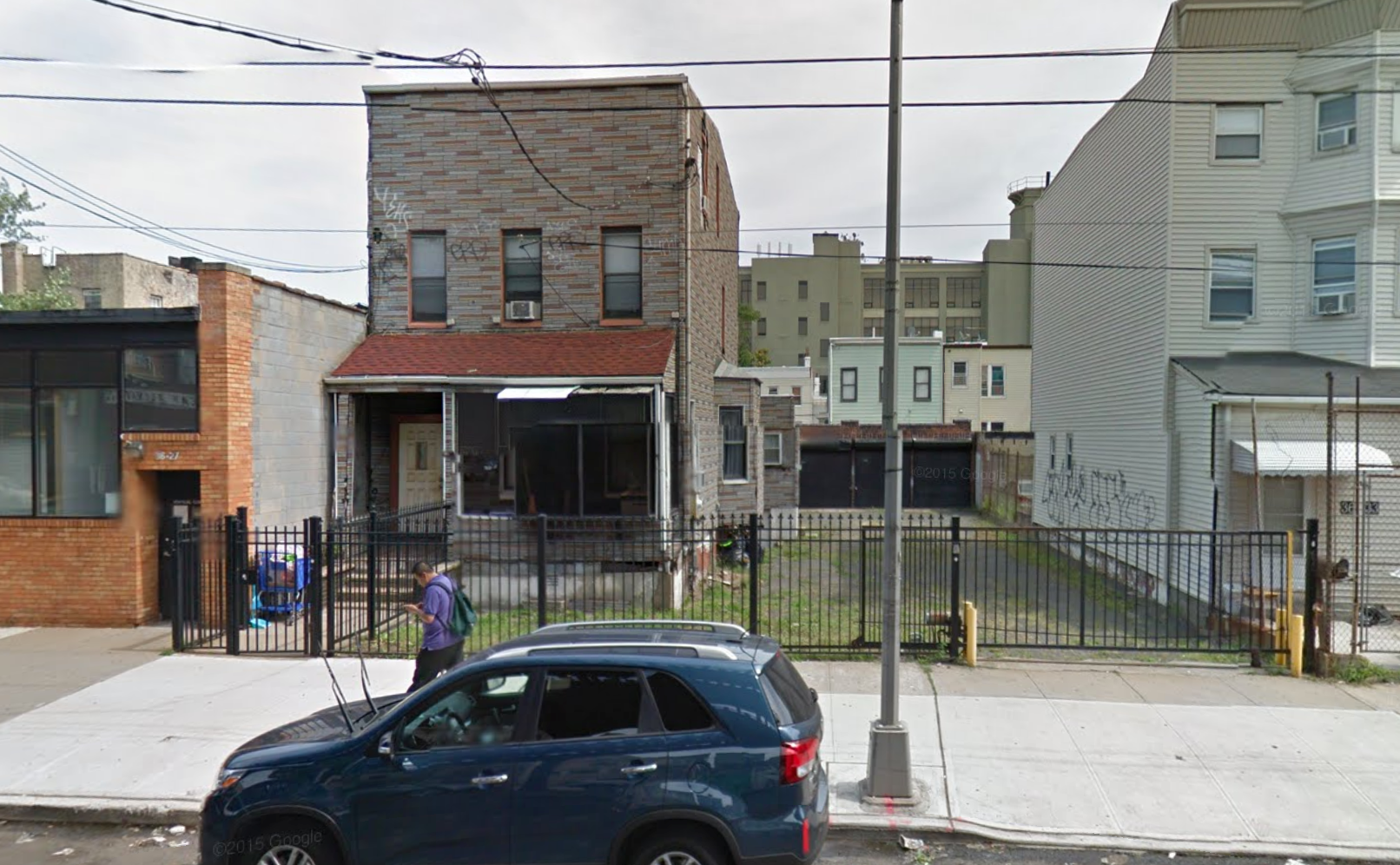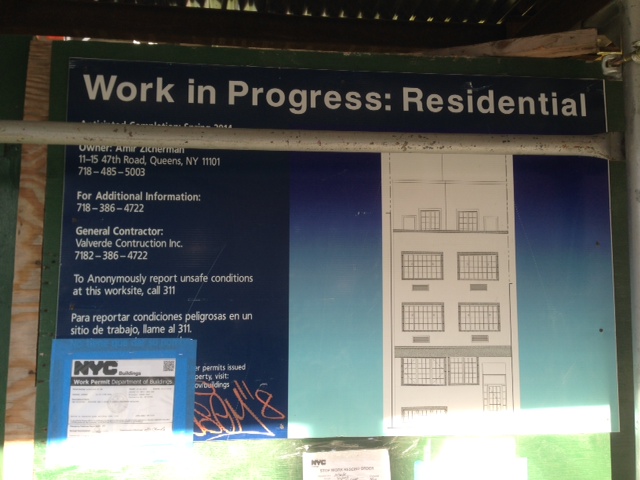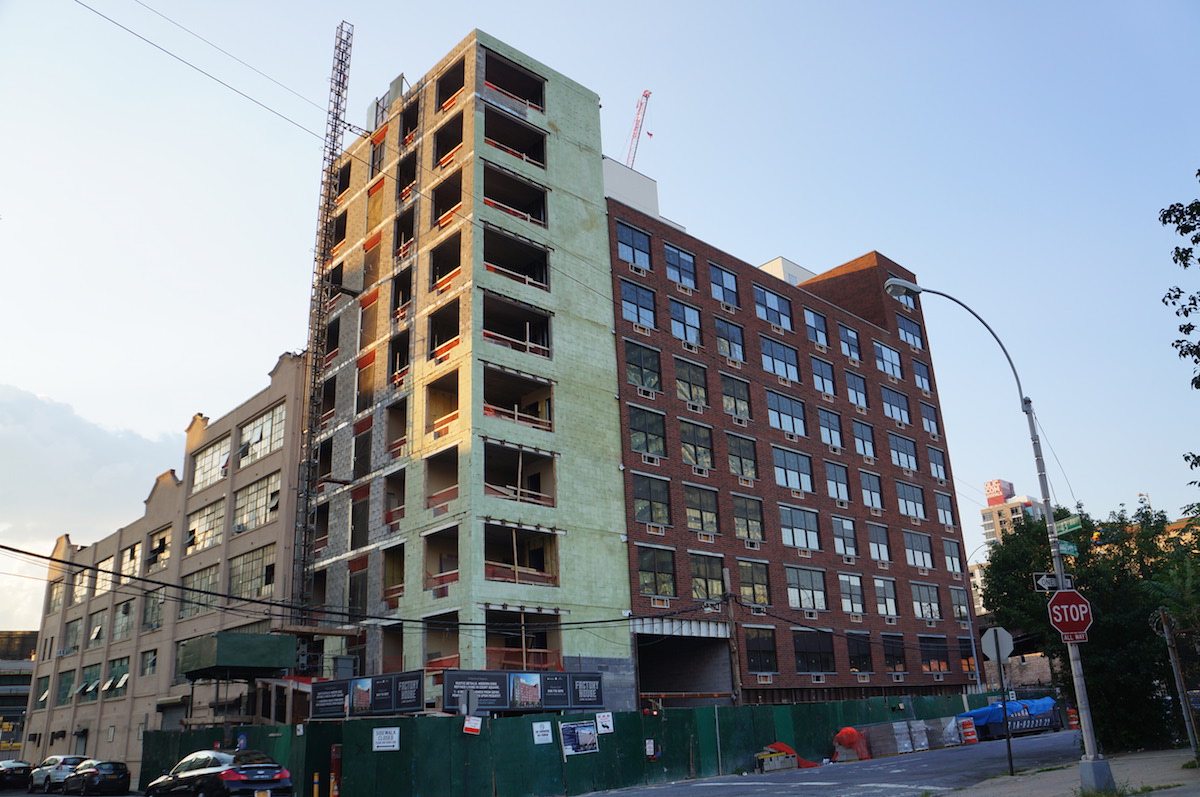Permits Filed: 46-02 Vernon Boulevard, Long Island City
Glassy towers have begun to crowd Long Island City’s skyline, but small, mixed-use developments are alive and well in the former industrial waterfront neighborhood. New building applications were filed today to erect a seven-story residential building at 46-02 Vernon Boulevard, on the corner of 46th Avenue in Hunters Point.





