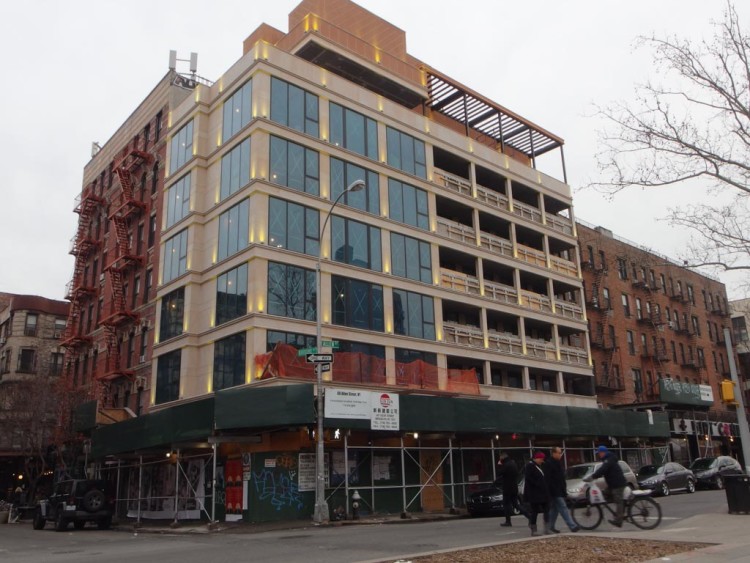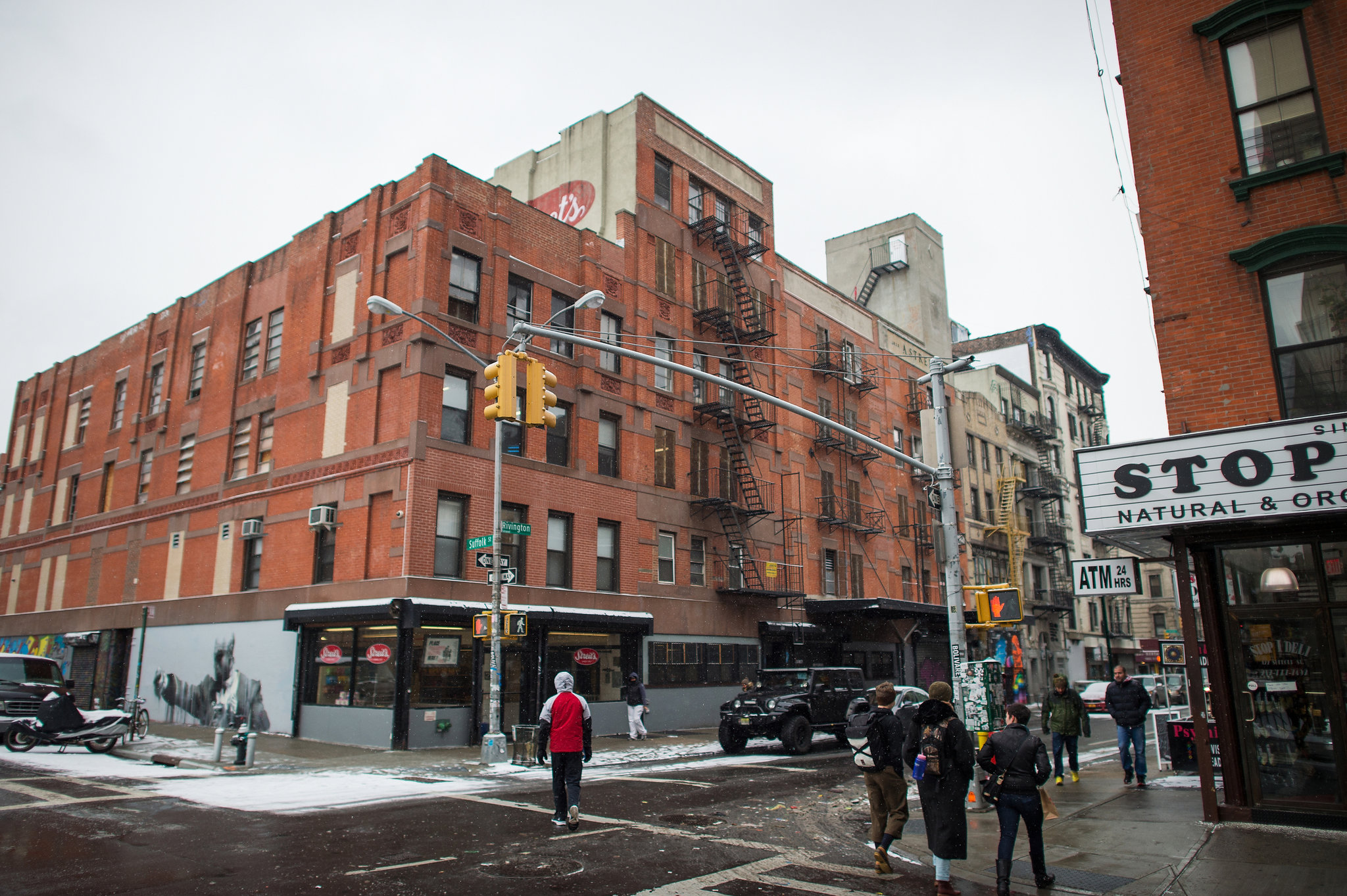Construction Wraps On Seven-Story, 41-Unit Hotel Project At 88 Allen Street, Lower East Side
In the beginning of January 2015, YIMBY reported on applications for a seven-story, 41-key hotel at 88 Allen Street, on the Lower East Side, and now construction on the project is wrapping up. Bowery Boogie reports scaffolding has recently been removed from the structure, and it appears façade installation is nearing the finish line. The new building encompasses 20,200 square feet and hotel rooms should average 321 square feet apiece. There will also be an open rooftop bar on the seventh floor. Sun Sun Property Investment is the developer and AMA Architect is the architect of record. Opening can probably be expected in the next few months.





