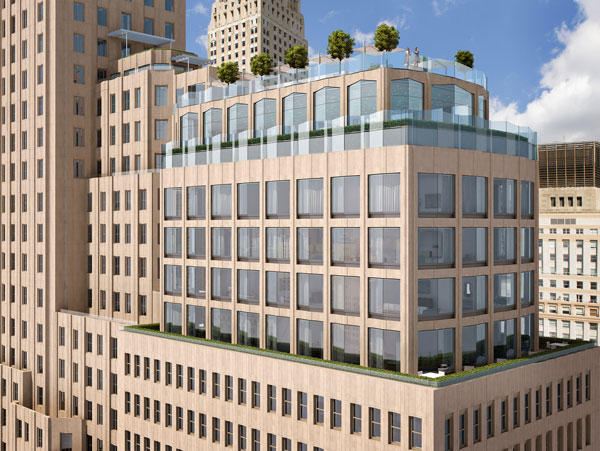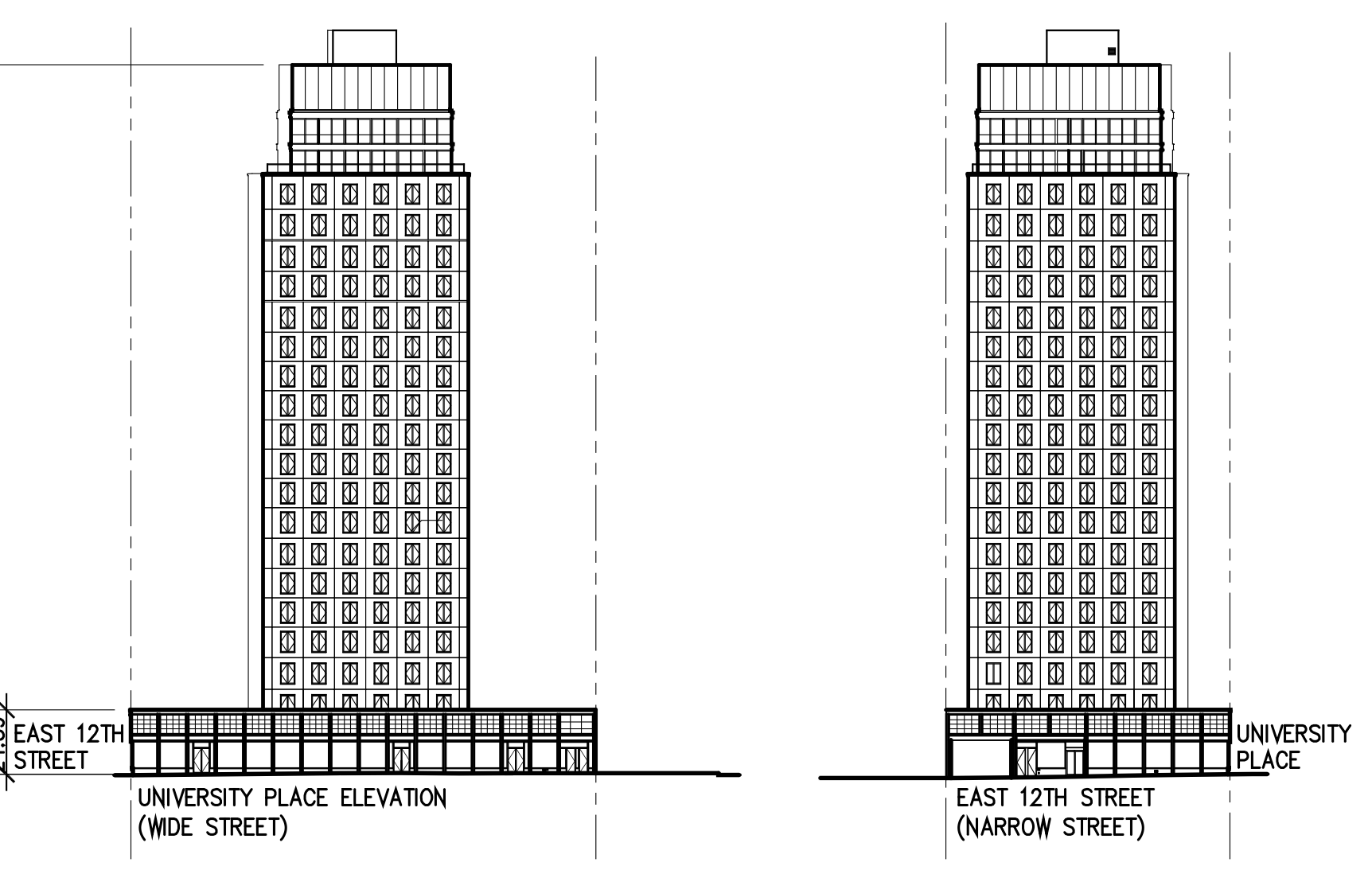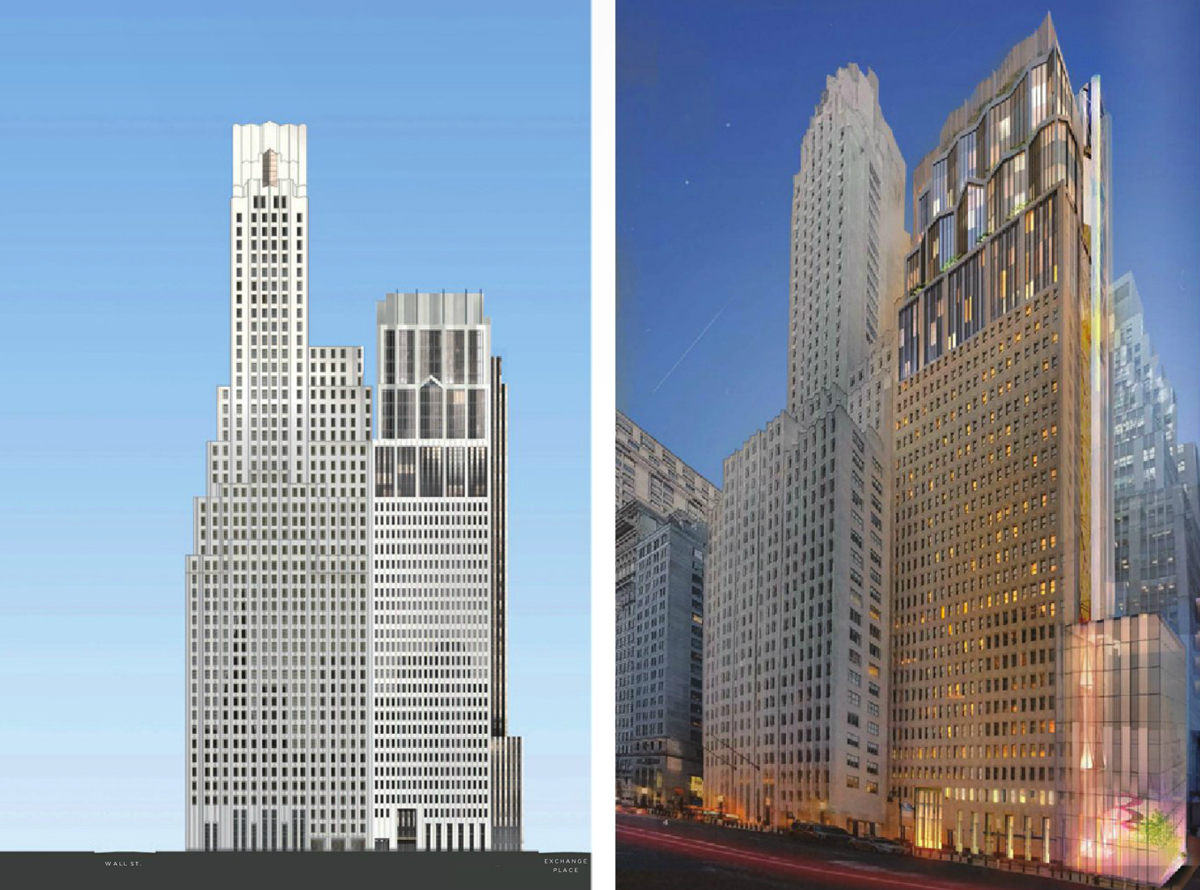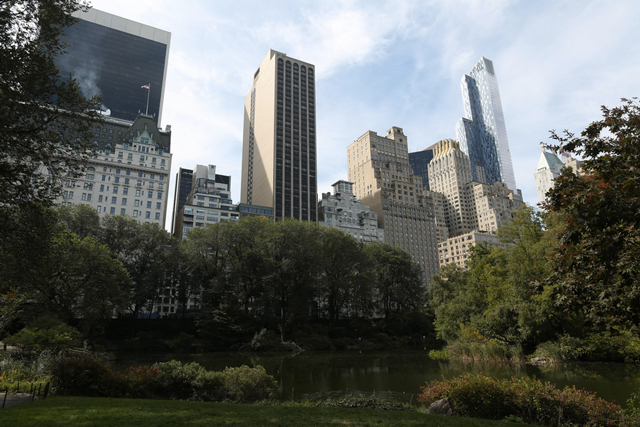Macklowe Moves Forward with One Wall Street Condo Conversion
Last month, YIMBY brought you the first look at Robert A.M. Stern’s design for One Wall Street, a 50-story office tower that’s set to become a mix of condos and rentals. Now Macklowe Properties has filed alteration applications to transform the building into 524 apartments.




