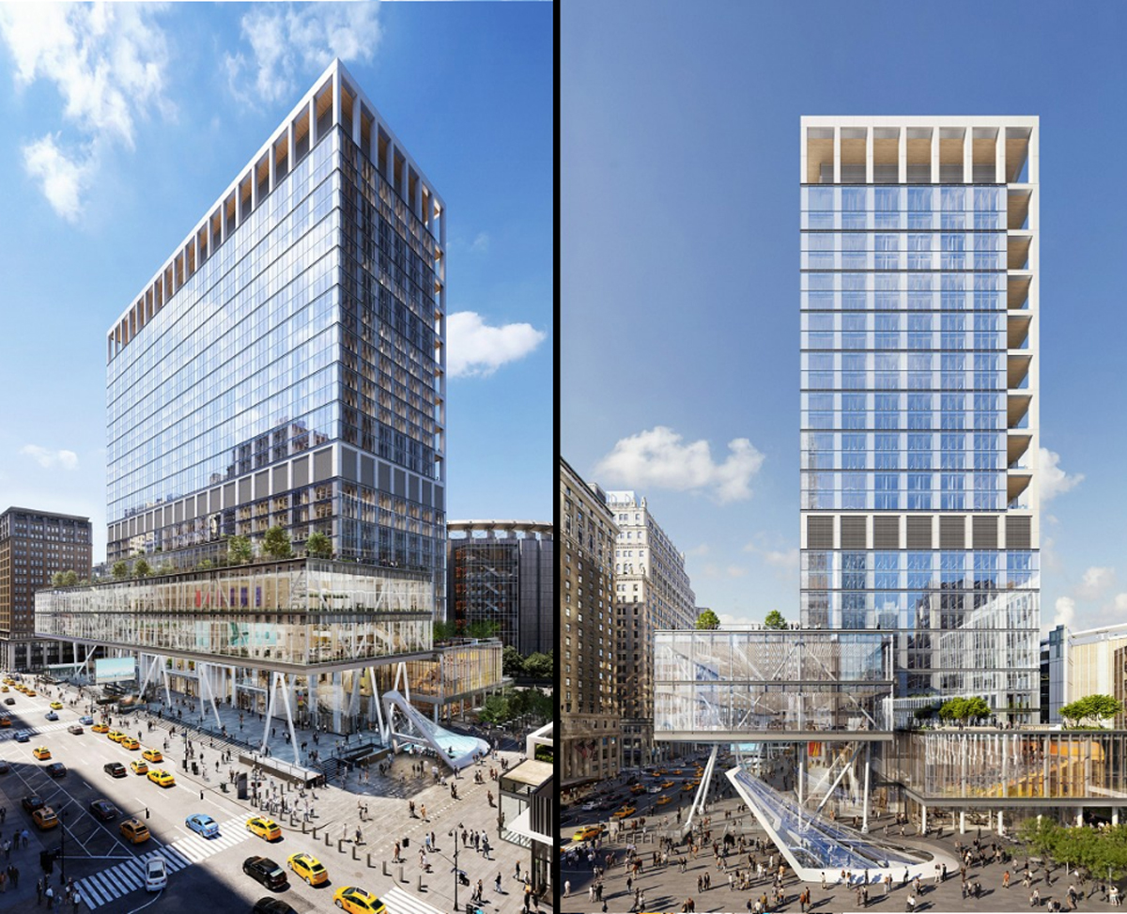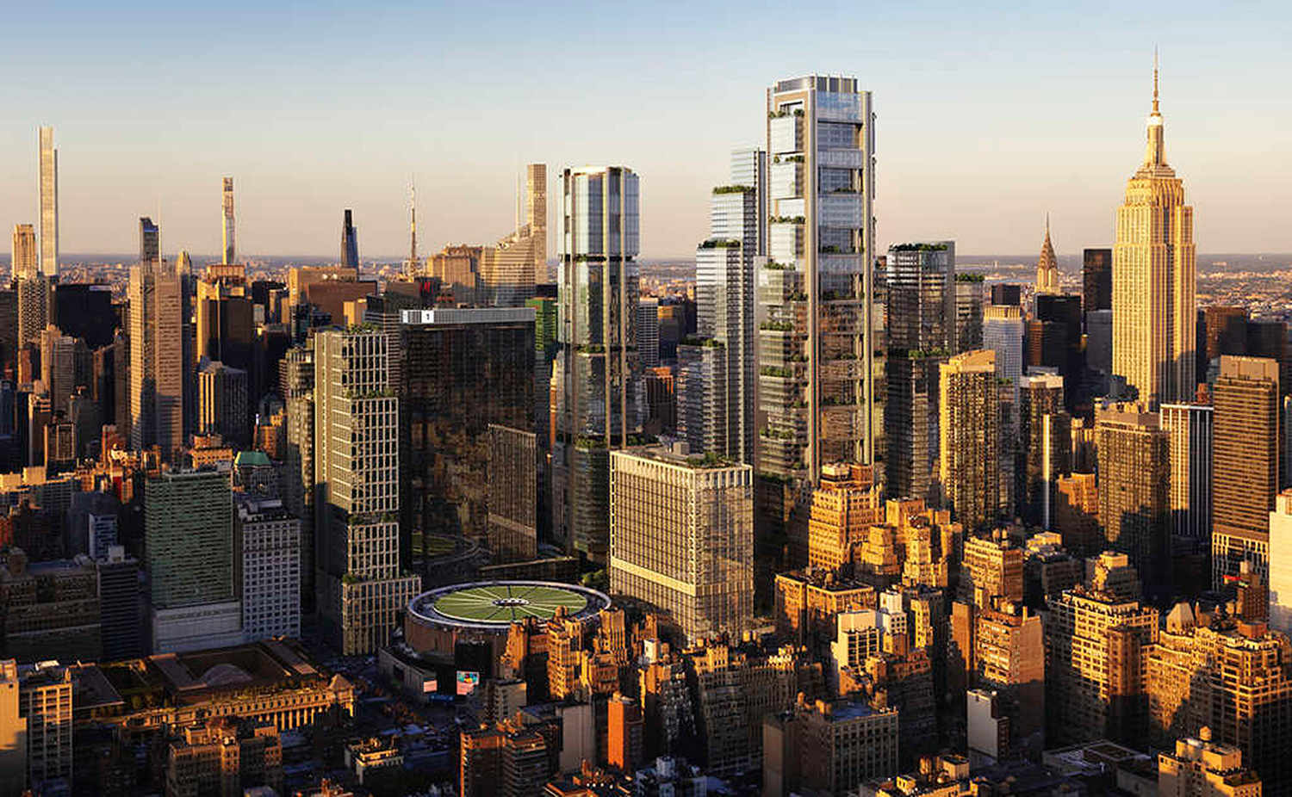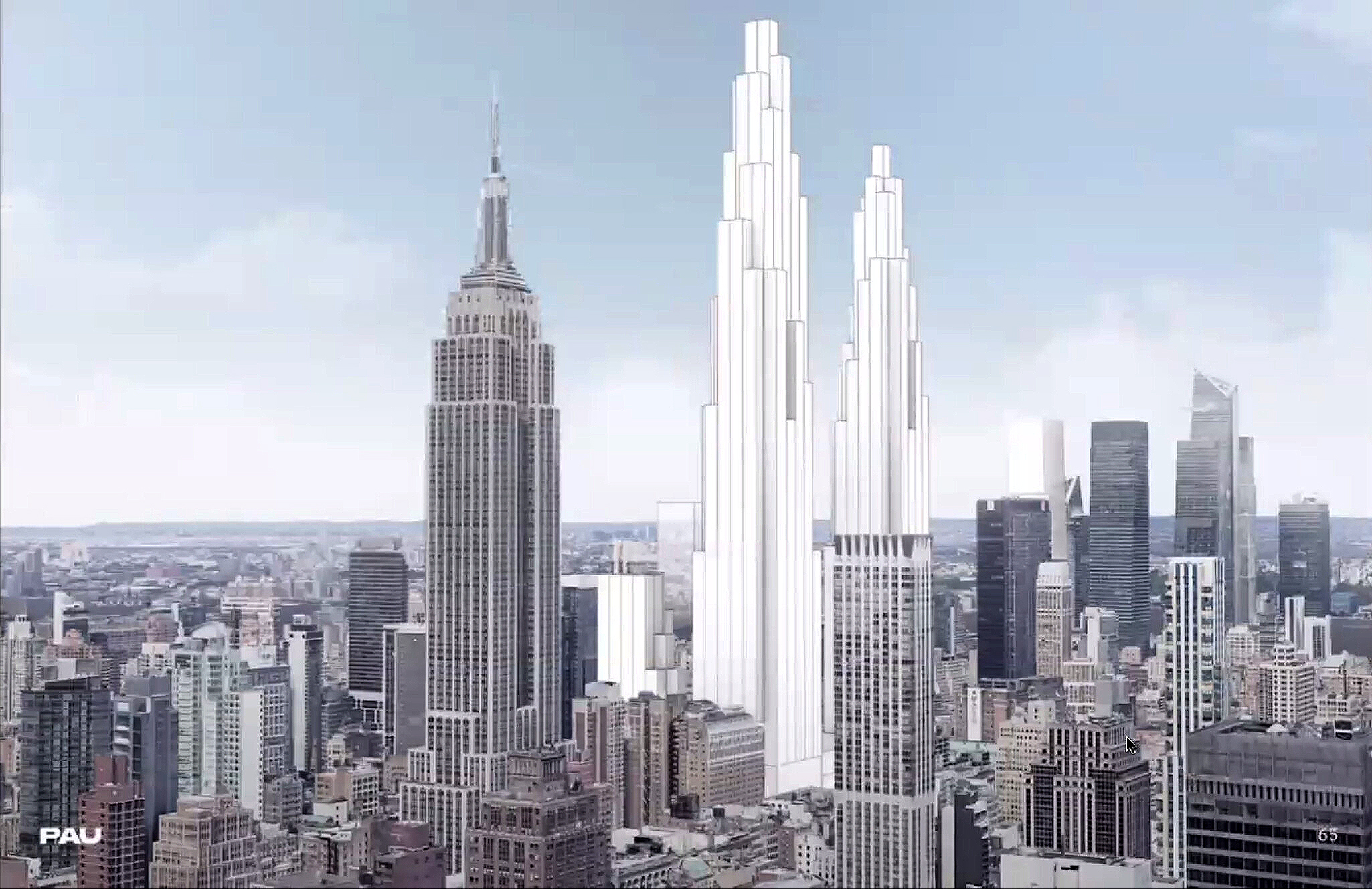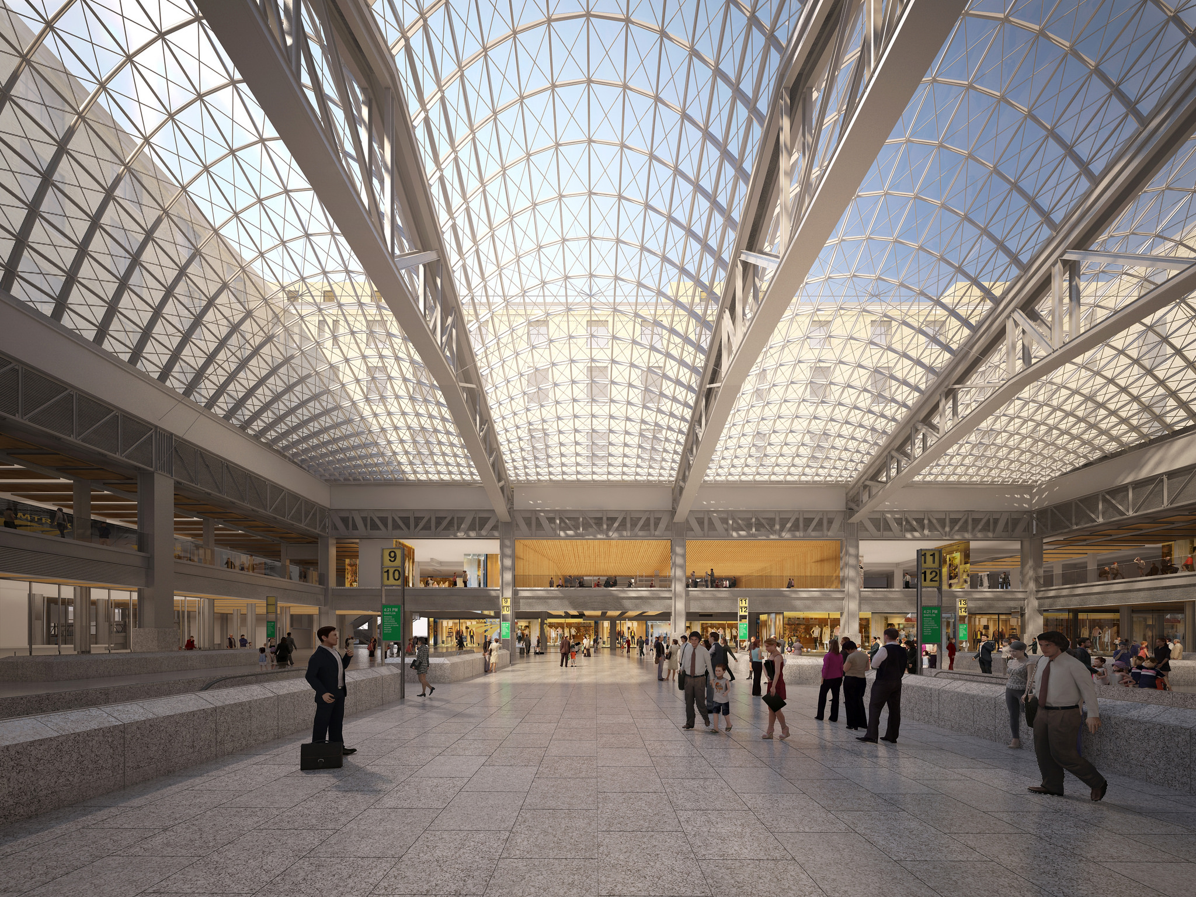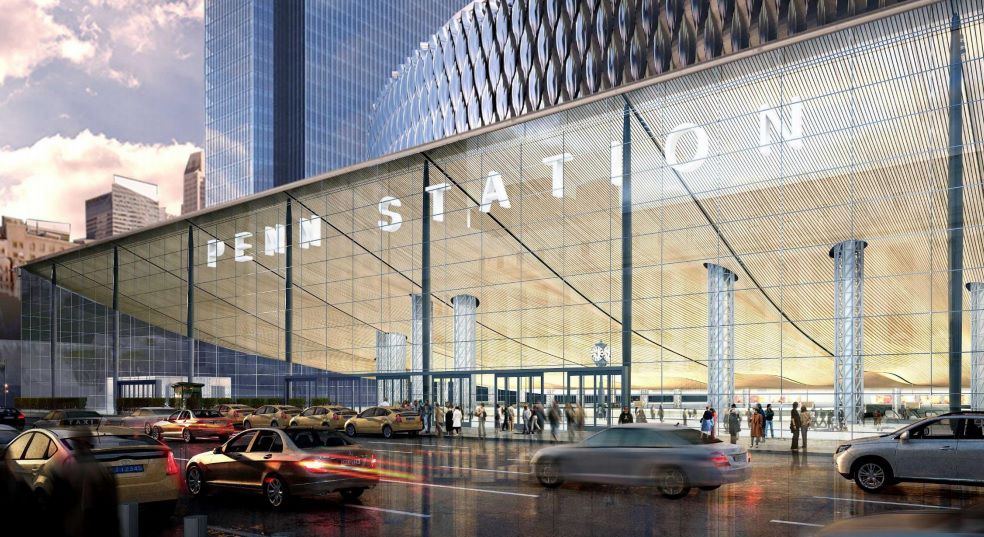New Renderings Reveal PENN 2’s Renovation Plans at 2 Penn Plaza in Midtown, Manhattan
More renderings have been revealed for PENN 2, Vornado Realty Trust‘s recently commenced renovation of Two Penn Plaza, a 412-foot-tall commercial office building in Midtown. Originally designed by Charles Luckman Associates, the 31-story structure currently yields 1.61 million square feet and stands immediately to the east of Madison Square Garden along Seventh Avenue between West 31st and 33rd Streets. The project, designed by MdeAS Architects, will fully revamp the 53-year-old building’s interiors and replace its dark mid-century modern façade with a lighter, more transparent glass envelope designed by MdeAS Architects. The endeavor is among a flurry of efforts to modernize the area surrounding Penn Station, which include the proposed construction of a nearly 1,200-foot-tall, 2.7-million-square-foot office supertall designed by Foster + Partners that would rise directly across the street on the site of the Hotel Pennsylvania.

