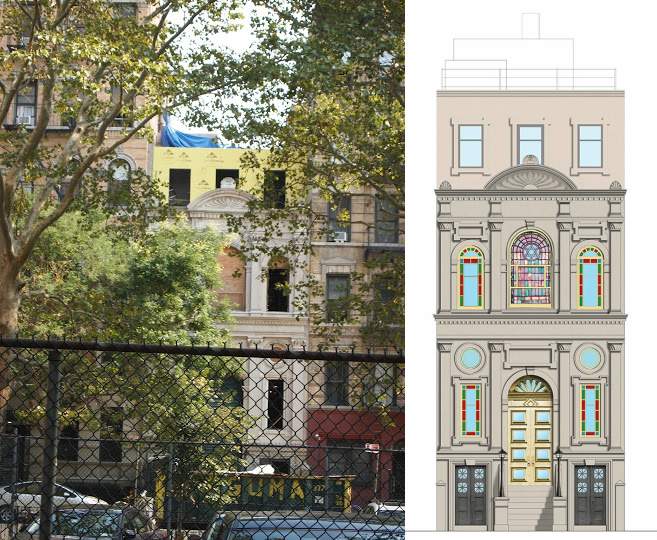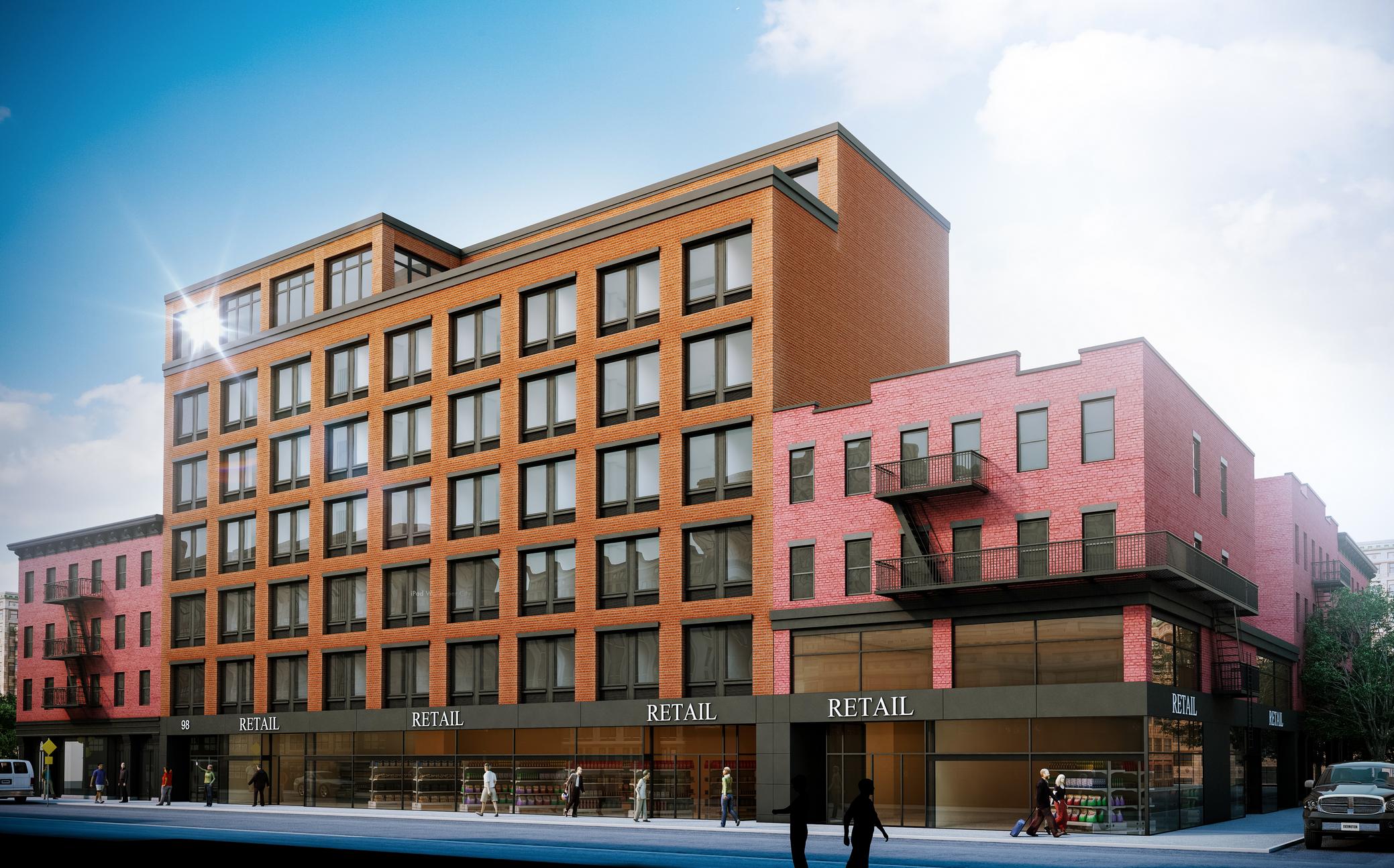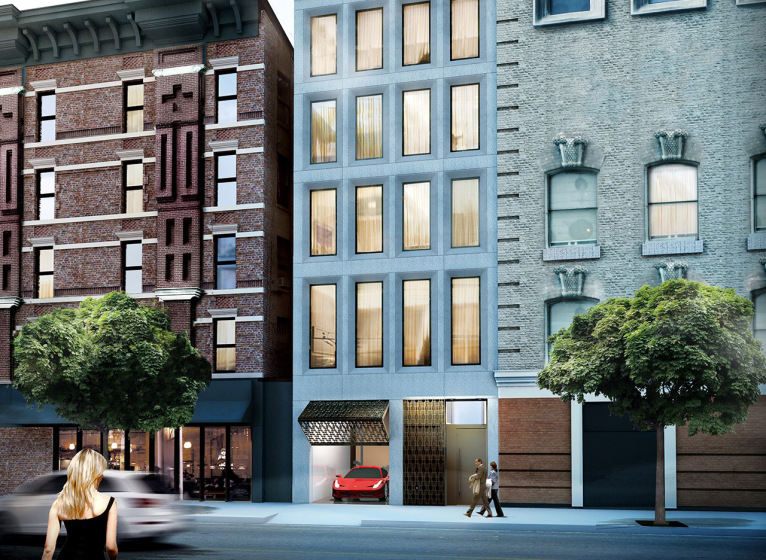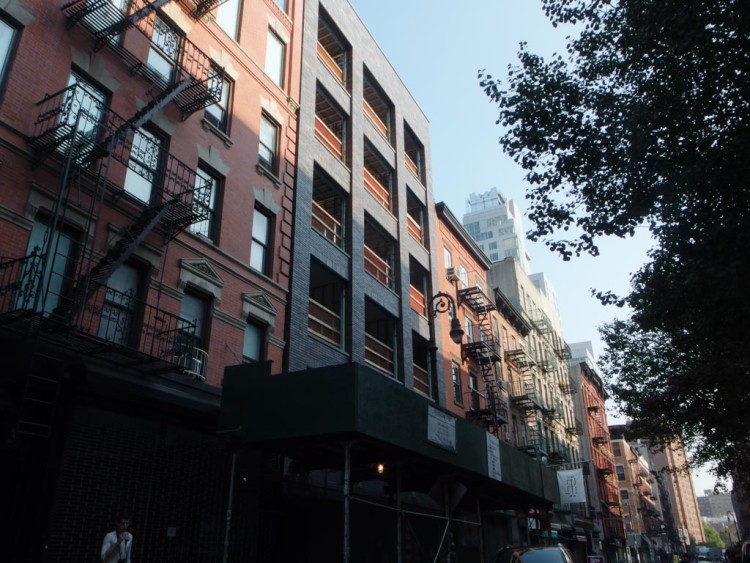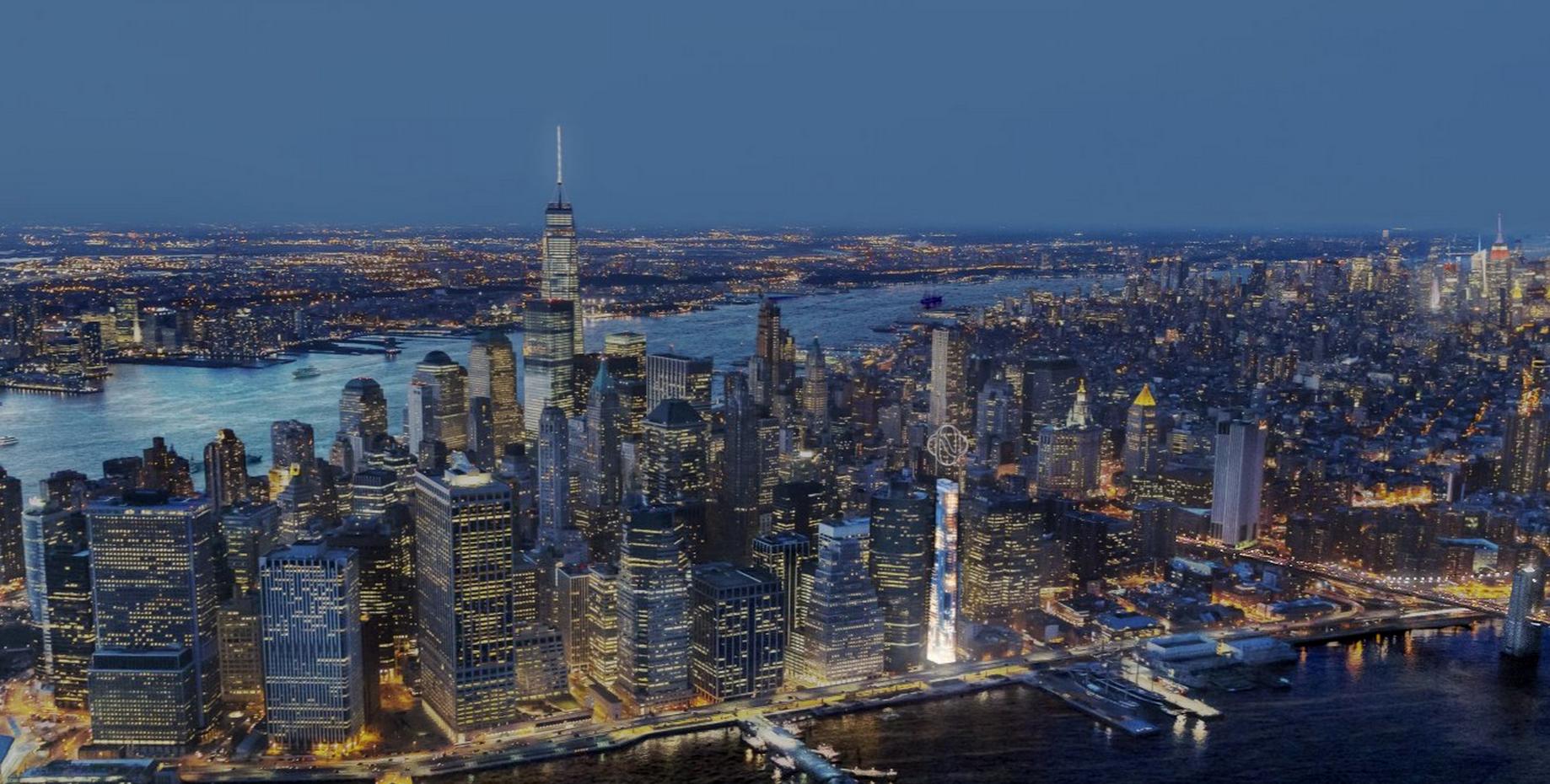Five-Story, Three-Unit Residential Conversion Underway At 415 East 6th Street, East Village
Early this year, the New York Daily News reported the landmarked three-story synagogue at 415 East 6th Street, in the East Village, was being partially converted into residential units, and now the structure’s penthouse addition is being constructed, per EV Grieve. The finished structure will stand five stories and measure 8,634 square feet, up from an original 6,344 square feet. The synagogue will continue to operate on the ground floor with 2,000 square feet, but three residential units are being built above, each averaging 2,115 square feet. East River Partners is developing, while Joseph Pell Lombardi is designing.

