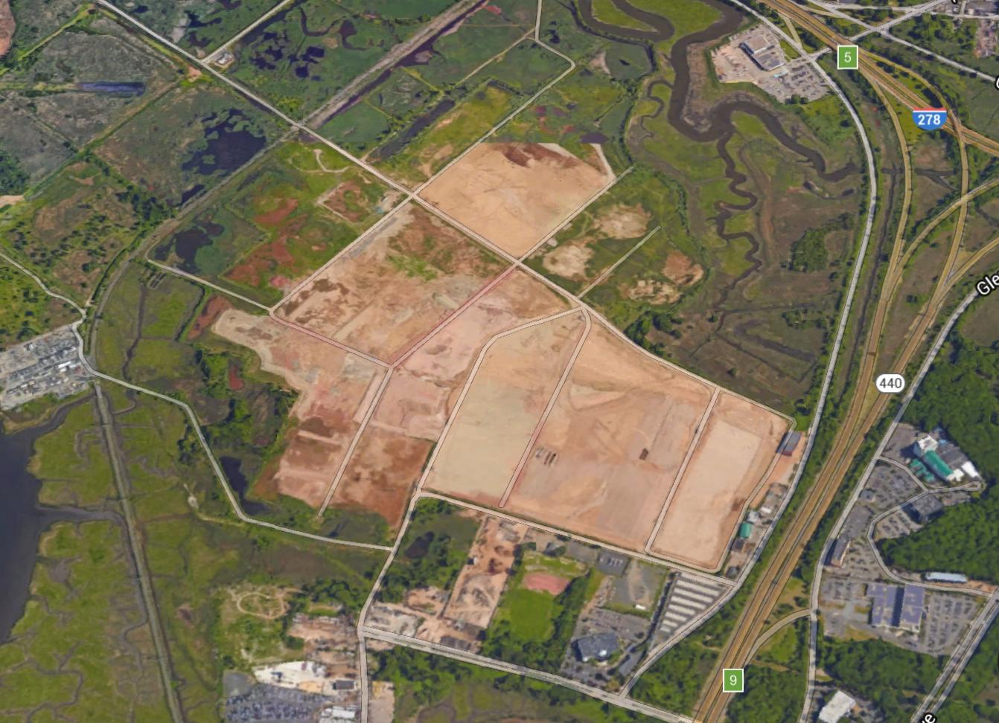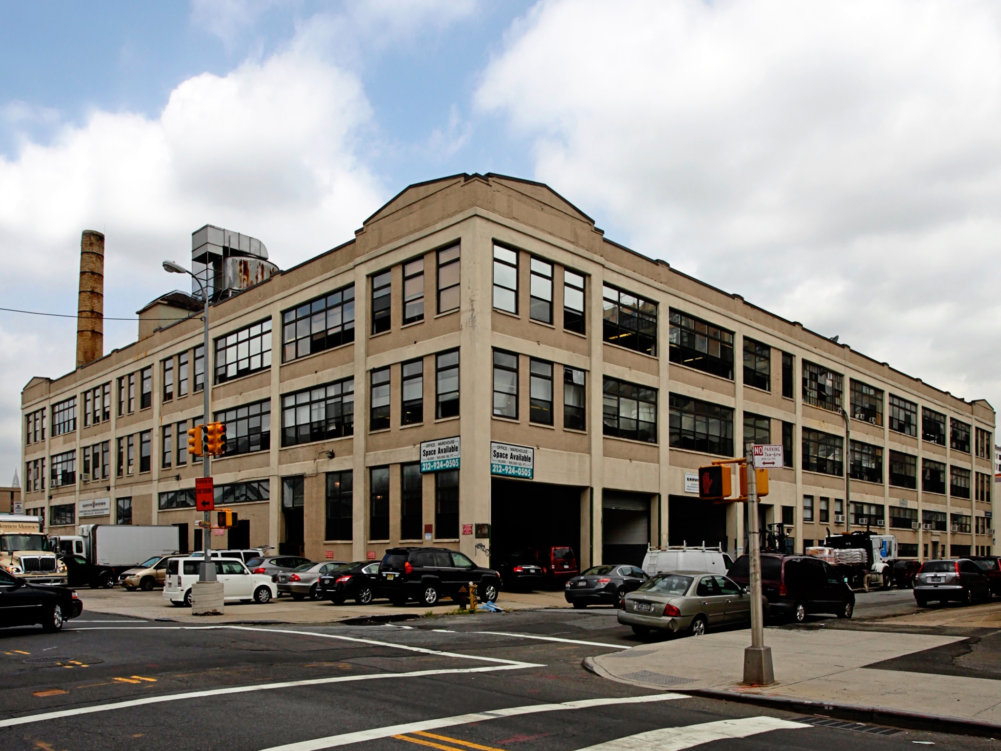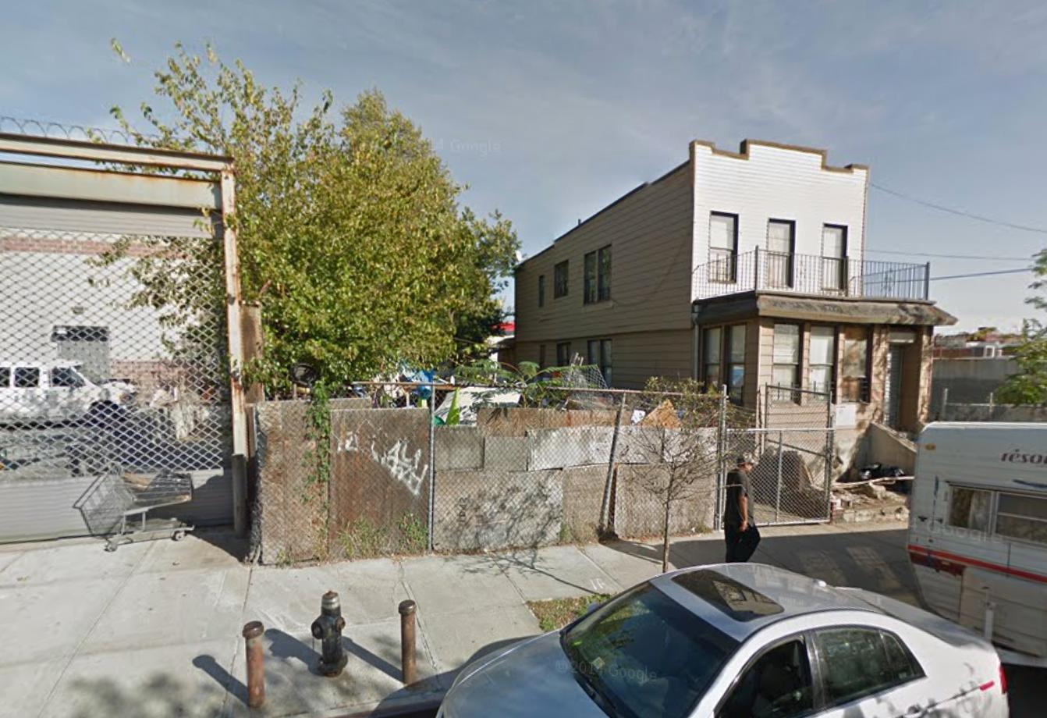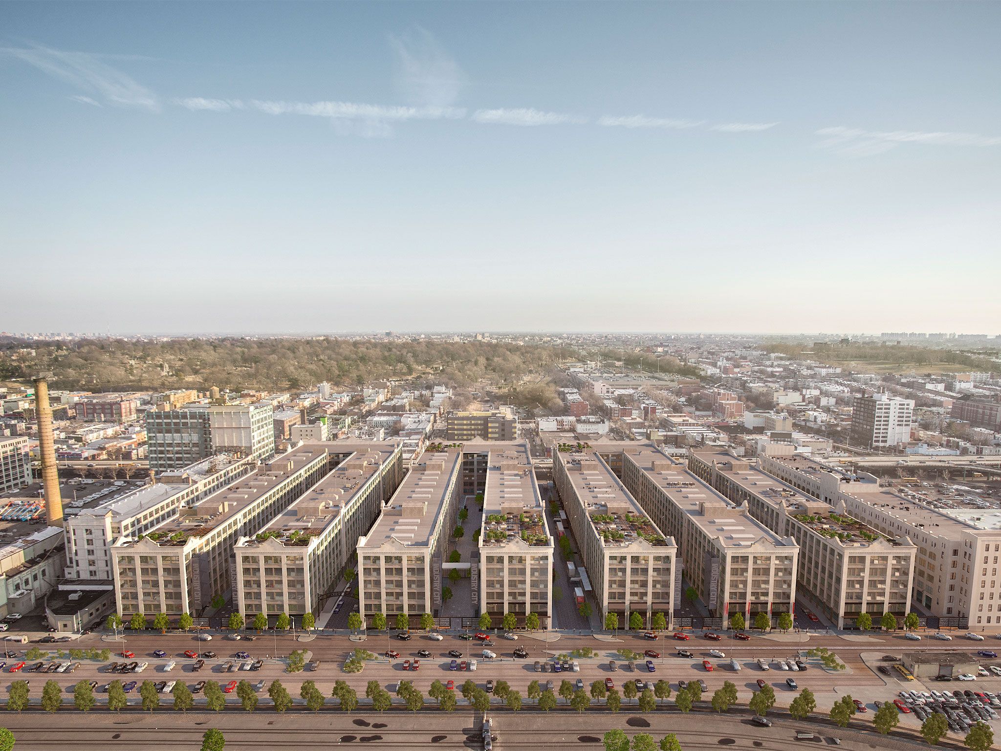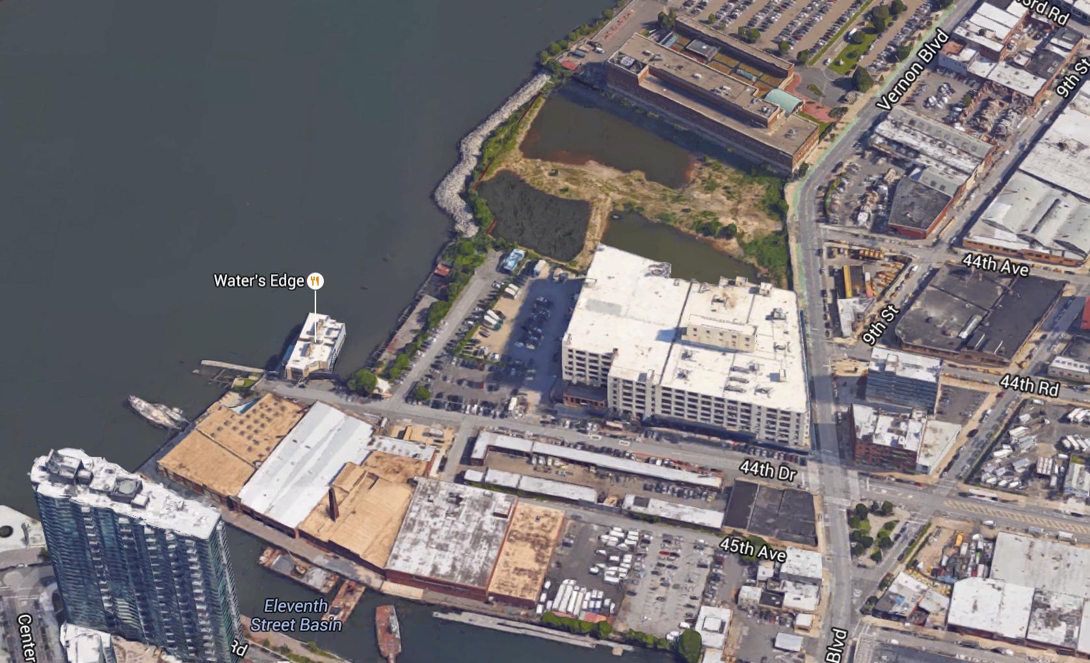1.42-Million Square Feet Of Warehouses Filed at 566-586 Gulf Avenue, Bloomfield, Staten Island
Back in 2013, Texas-based Staten Island Marine Development began remediating the 676-acre vacant swath of land located west of the West Shore Expressway and north of Bloomfield Avenue, in Boomfield, Staten Island. Roughly 252 acres of the property will be permanently preserved as wetlands, while 330 acres is expected to be developed into an industrial complex with warehouses, a logistics center, and a marine terminal. Now, applications have been filed for a 46-foot-tall, 450,000- and 970,000-square-foot heavy manufacturing warehouses at 566 Gulf Avenue 586 Gulf Avenue. Matthew Hoelzli’s Garment District-based Marguelies Hoelzli Architecture is the architect of record. In addition to the remediation, the development area is also being raised to at least 10 feet above sea level, as part of the Emergency Watershed Protection (EWP) program. The New York State Department of Environmental Conservation is involved in the preservation of the wetlands.

