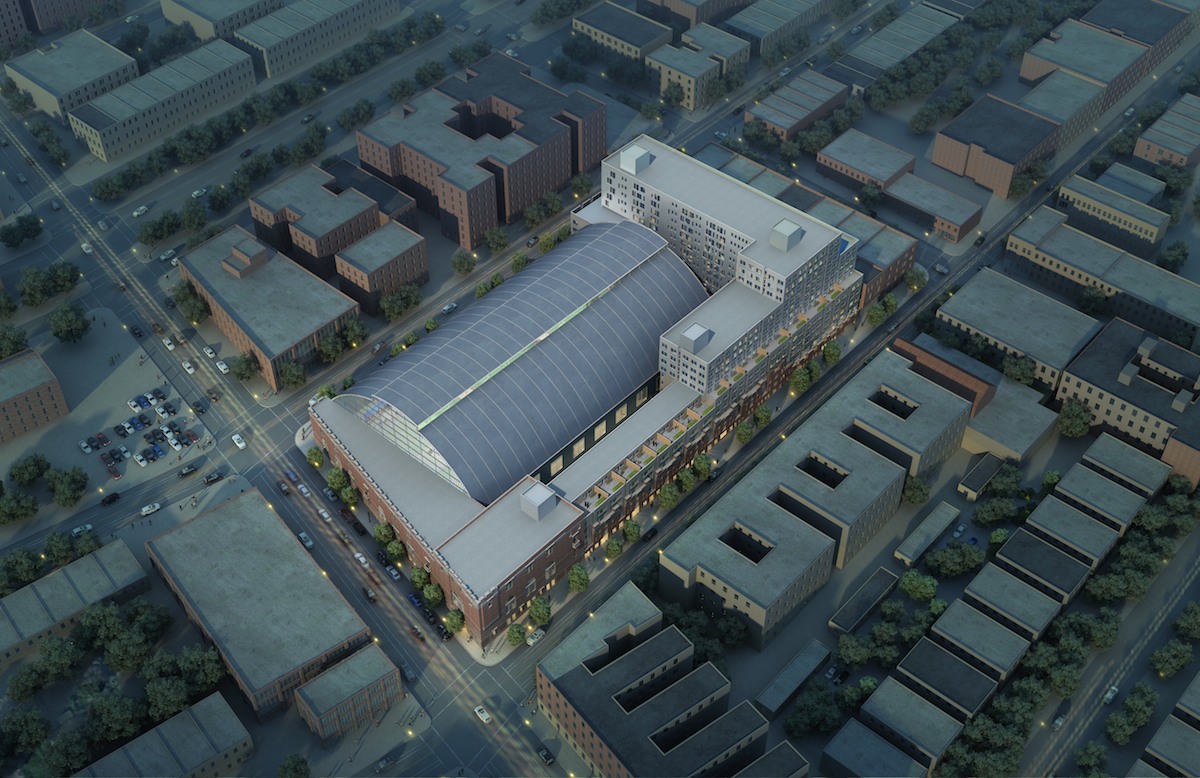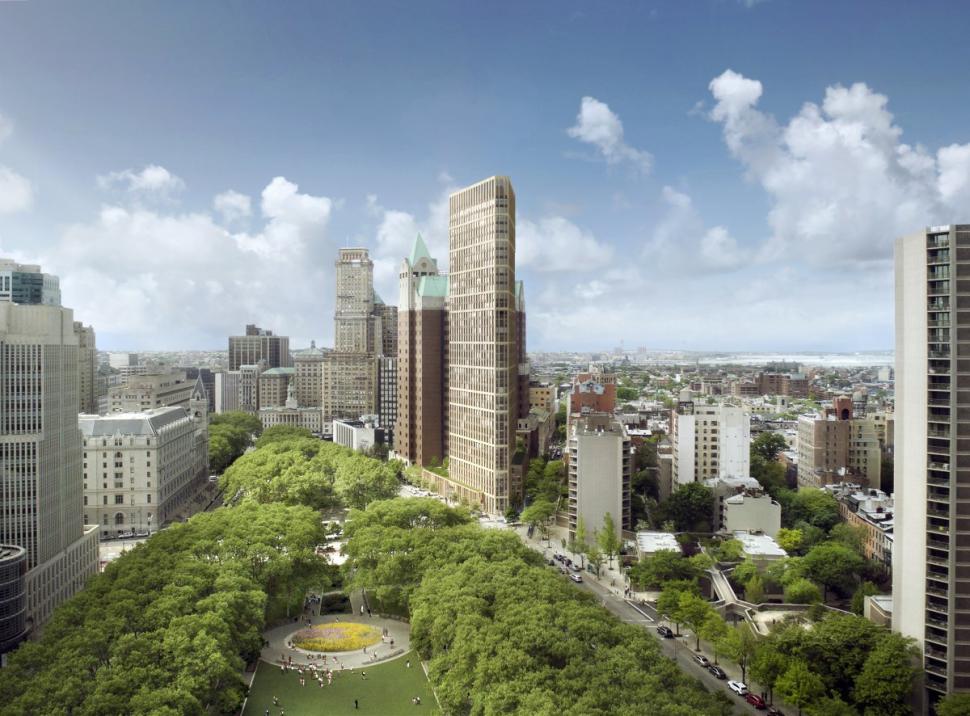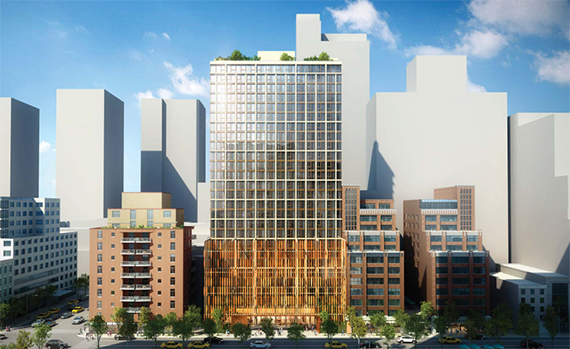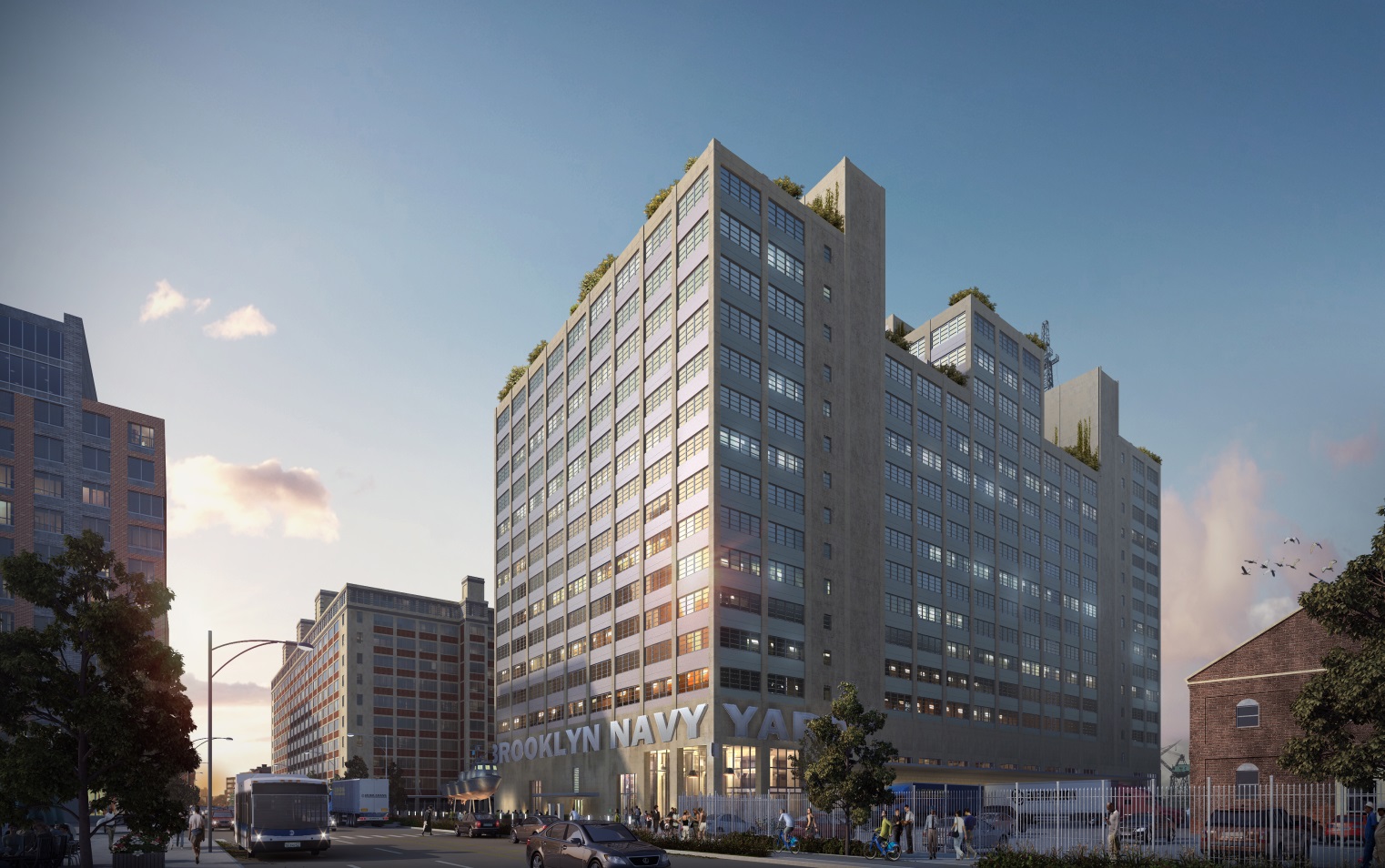13 Stories of Apartments, Condos, and Rec Center Planned for Bedford Union Armory in Crown Heights
The city’s Economic Development Corporation held a press conference today to announce plans for the block-long and century-old Bedford Union Armory at 1555 Bedford Avenue in Crown Heights, which will get 13 stories of rental apartments, a recreation center, community event space and commercial space.




