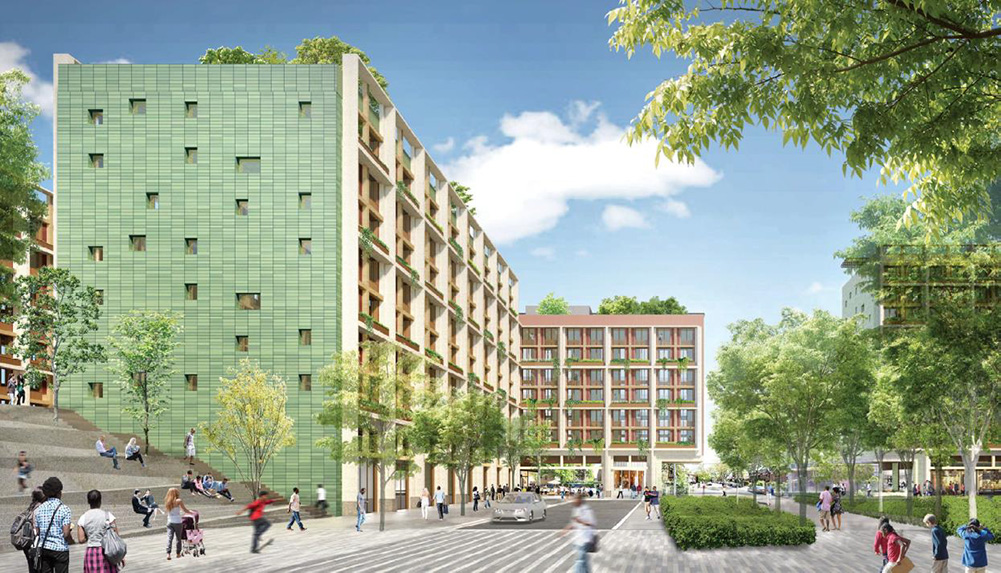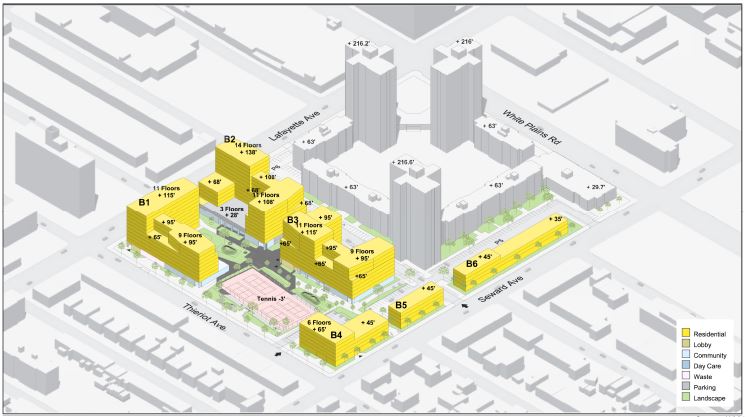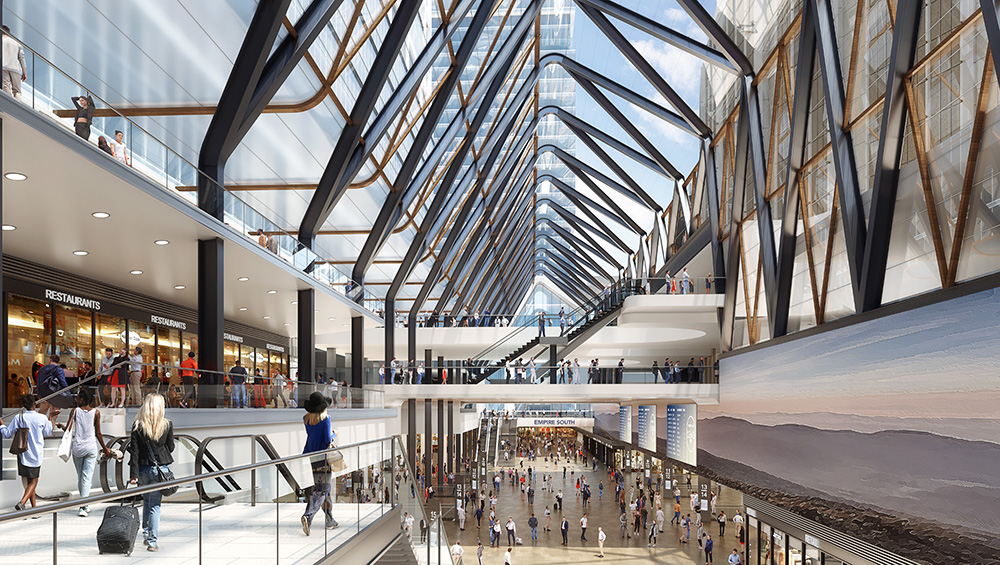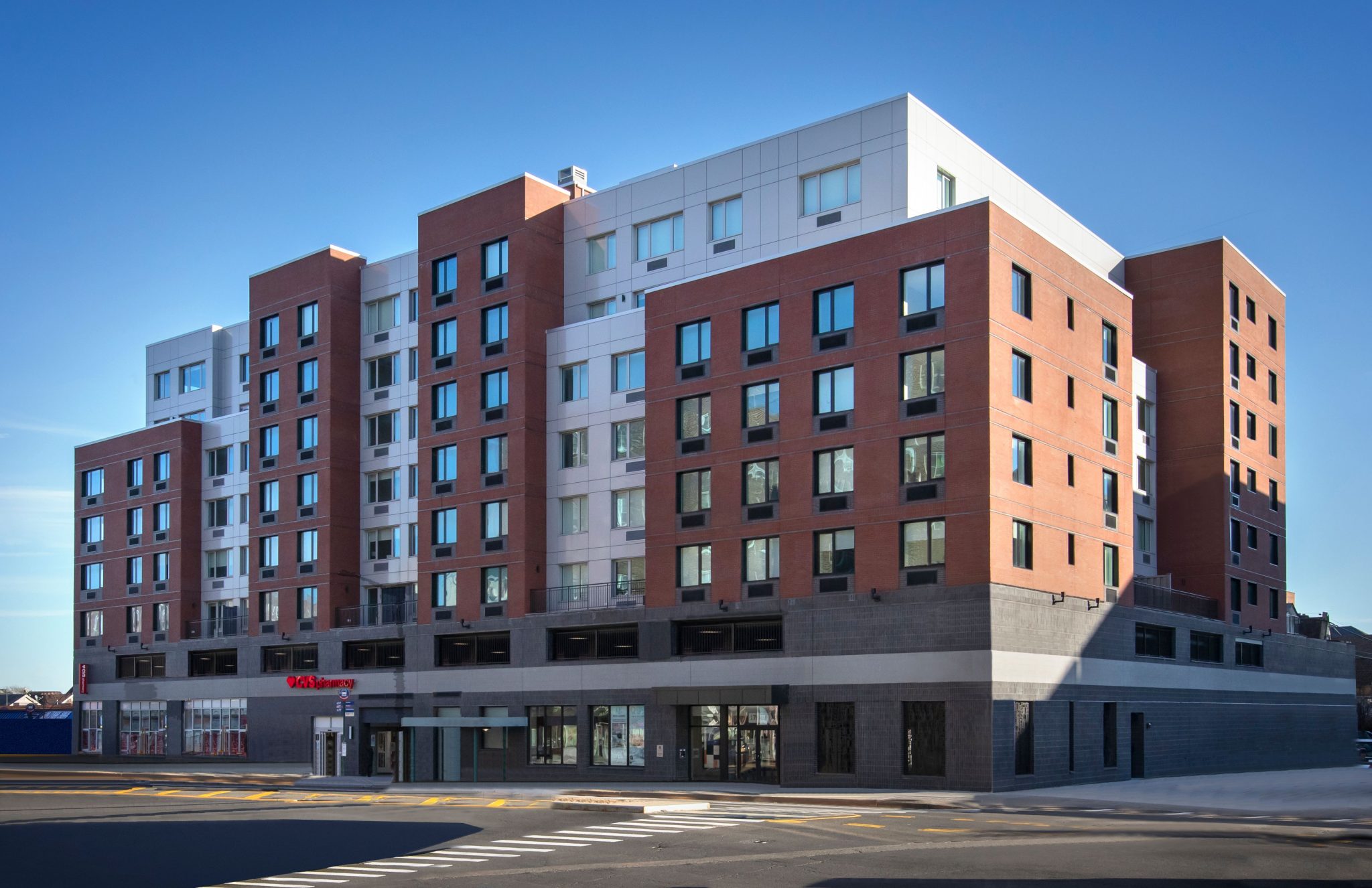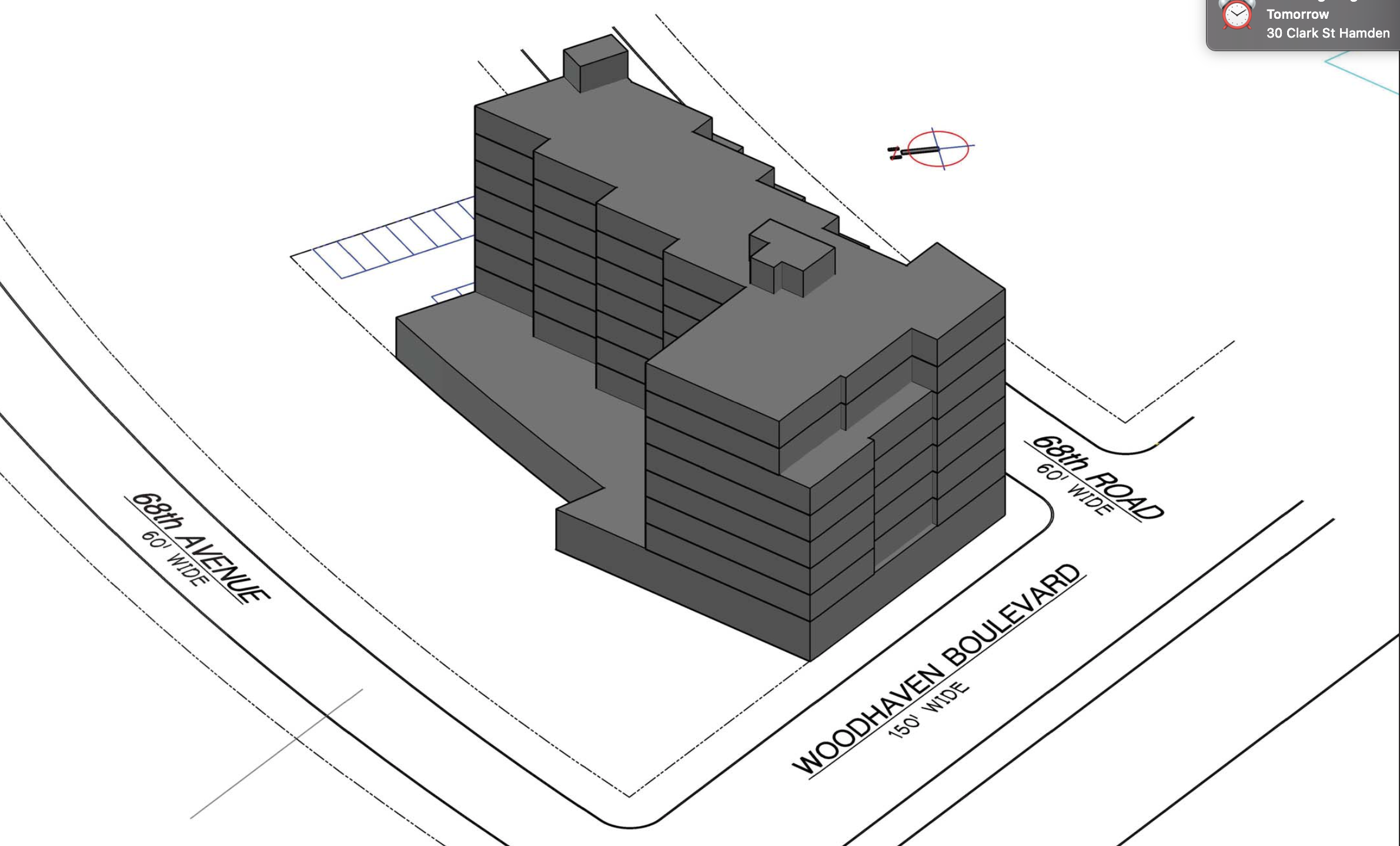Governor Cuomo Announces Redevelopment Plans for Kingsboro Psychiatric Center Campus in East Flatbush, Brooklyn
This week, Governor Cuomo announced a $400 million plan to redevelop 7.2 acres of the Kingsboro Psychiatric Center campus in East Flatbush, Brooklyn. When complete, the medical campus will also include 900 affordable homes, public outdoor spaces, a full-sized basketball court, urban farms, a greenhouse, and dedicated space for community programming.

