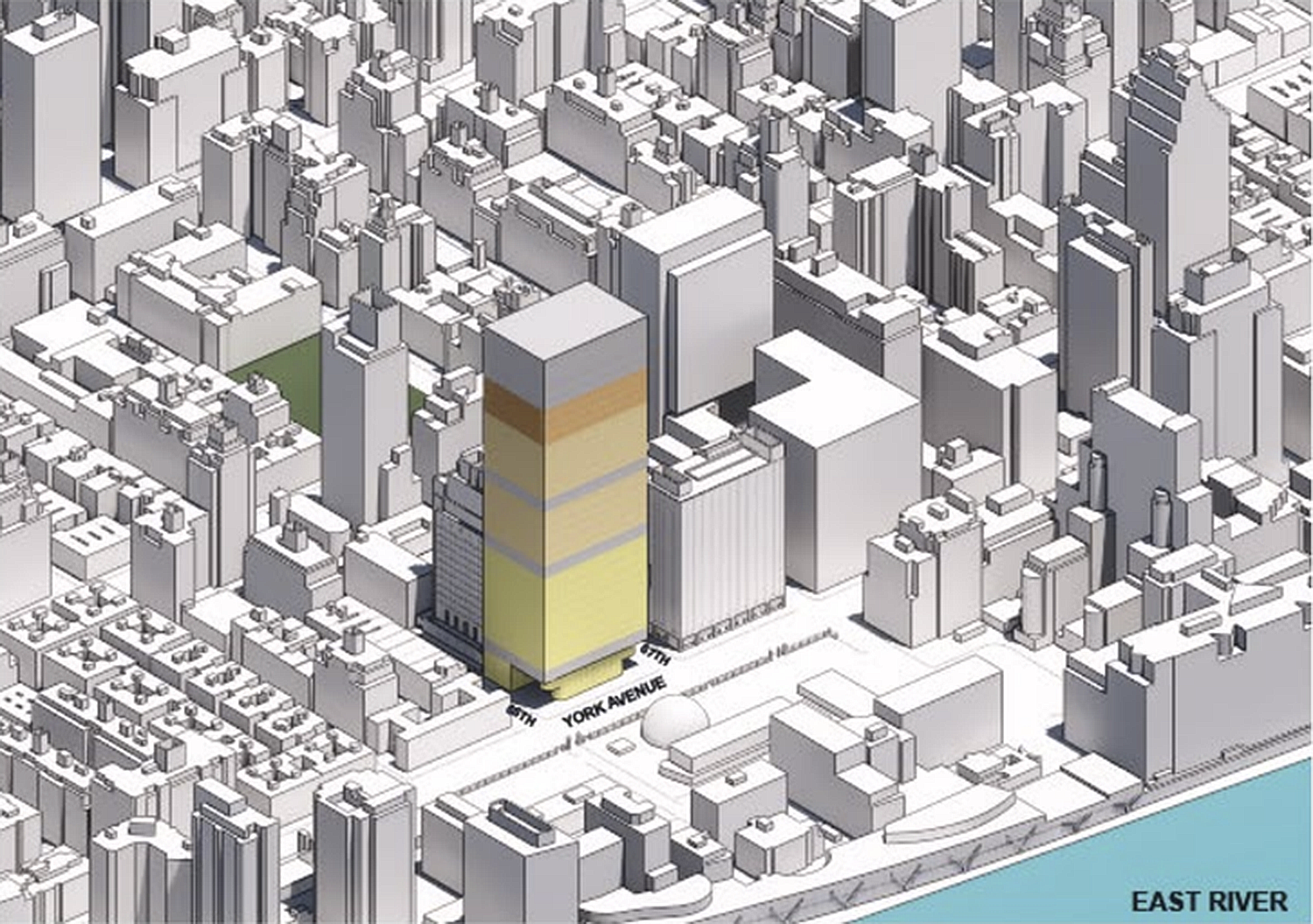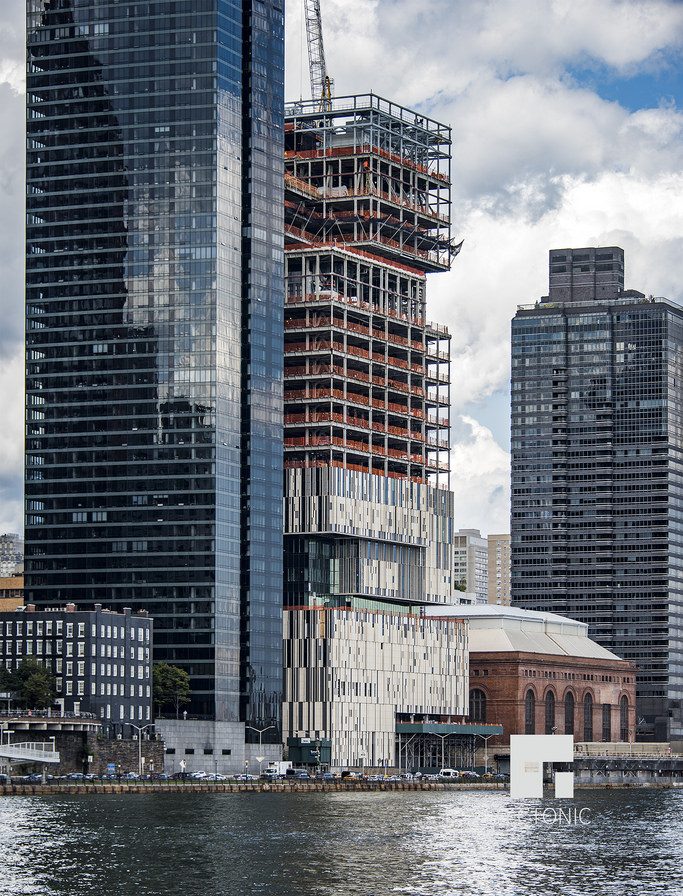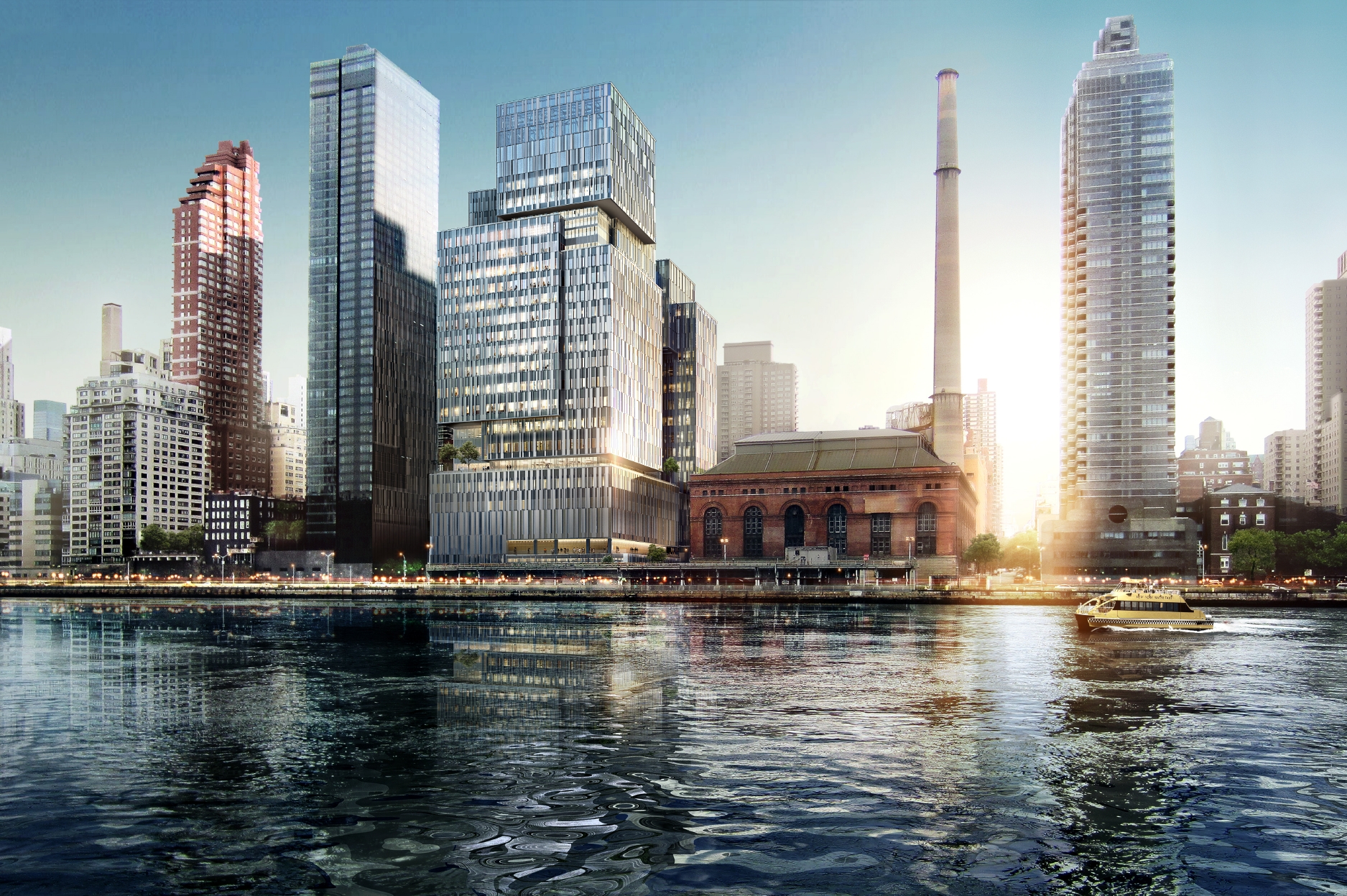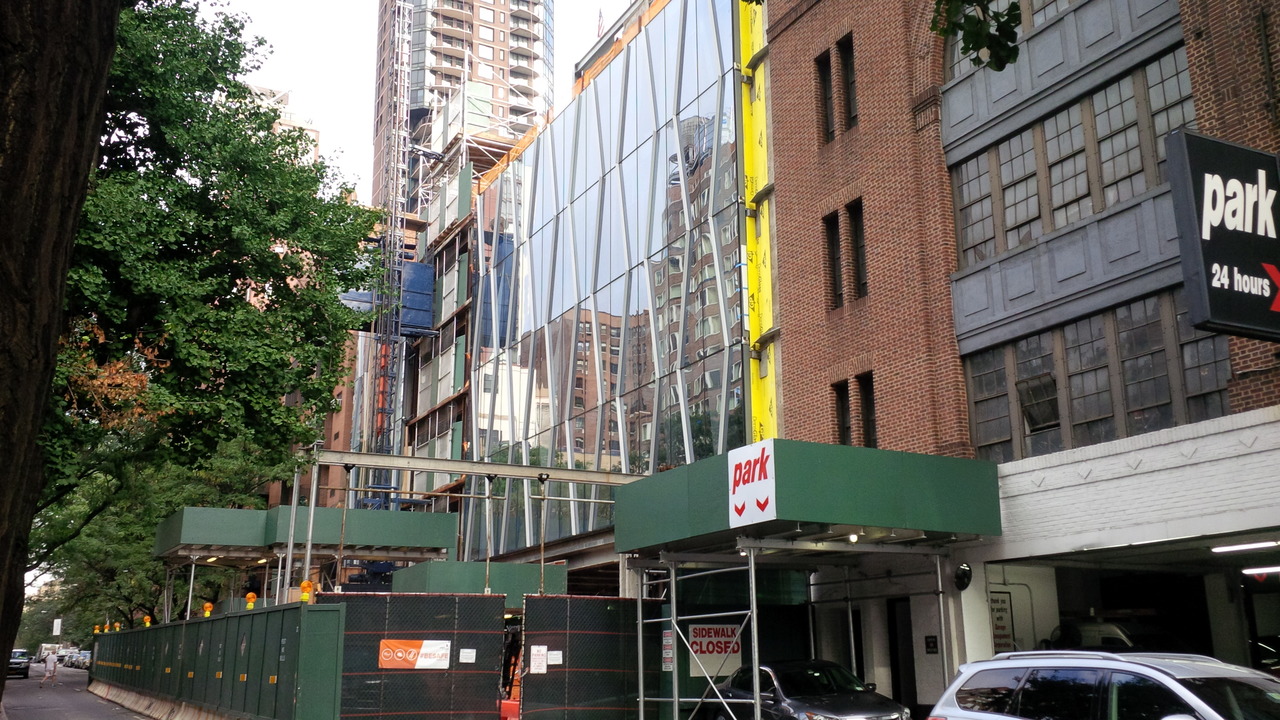Memorial Sloan Kettering Files Plans for 31-Story Skyscraper at 1233 York Avenue on Manhattan’s Upper East Side
Earlier this week, Memorial Sloan Kettering Cancer Center (MSKCC) filed plans to construct the MSK Pavilion, a new 31-story inpatient hospital building at 1233 York Avenue in the Lenox Hill section of Manhattan’s Upper East Side. Designed in collaboration by CannonDesign and Foster + Partners, the structure could rise up to 594 feet tall and yield 900,000 square feet for inpatient clinical care (cancer care and surgery). The MSK Pavilion will replace an old building housing medical student residences and administrative offices on a plot bound by East 67th Street to the north, East 66th Street to the south, and York Avenue and Rockefeller University to the east.





