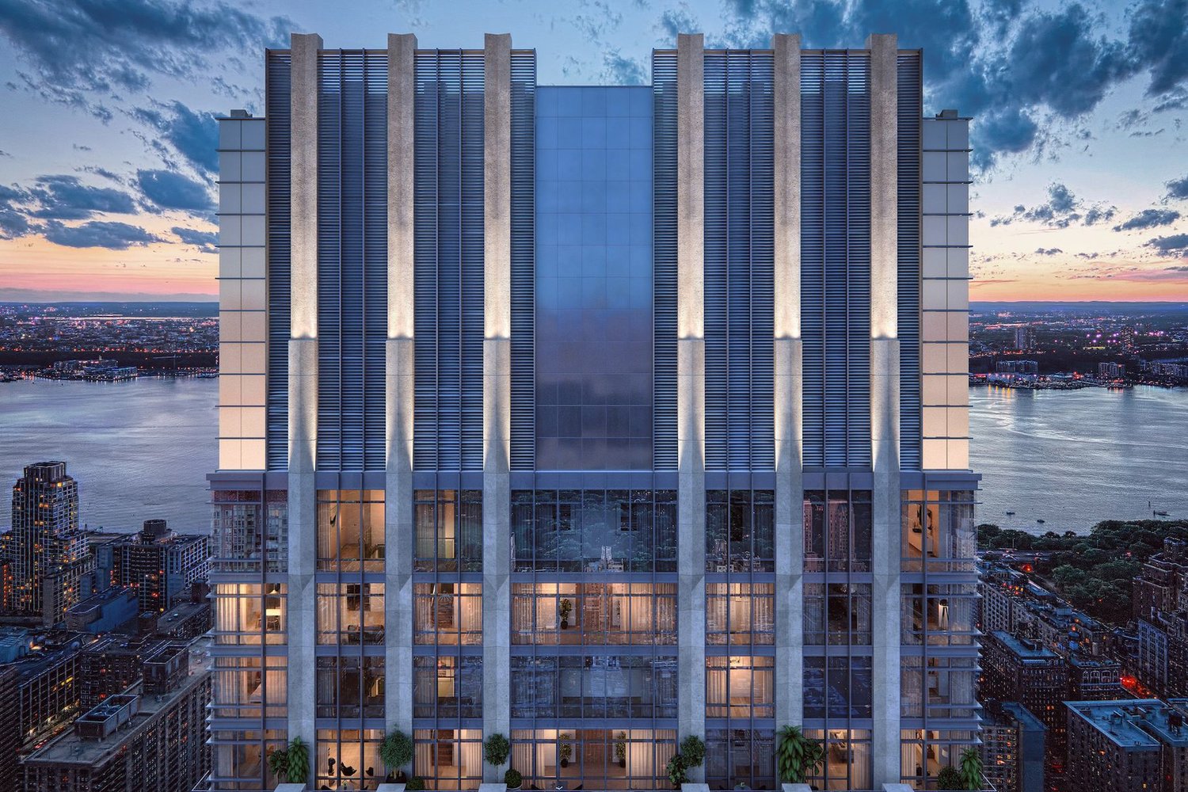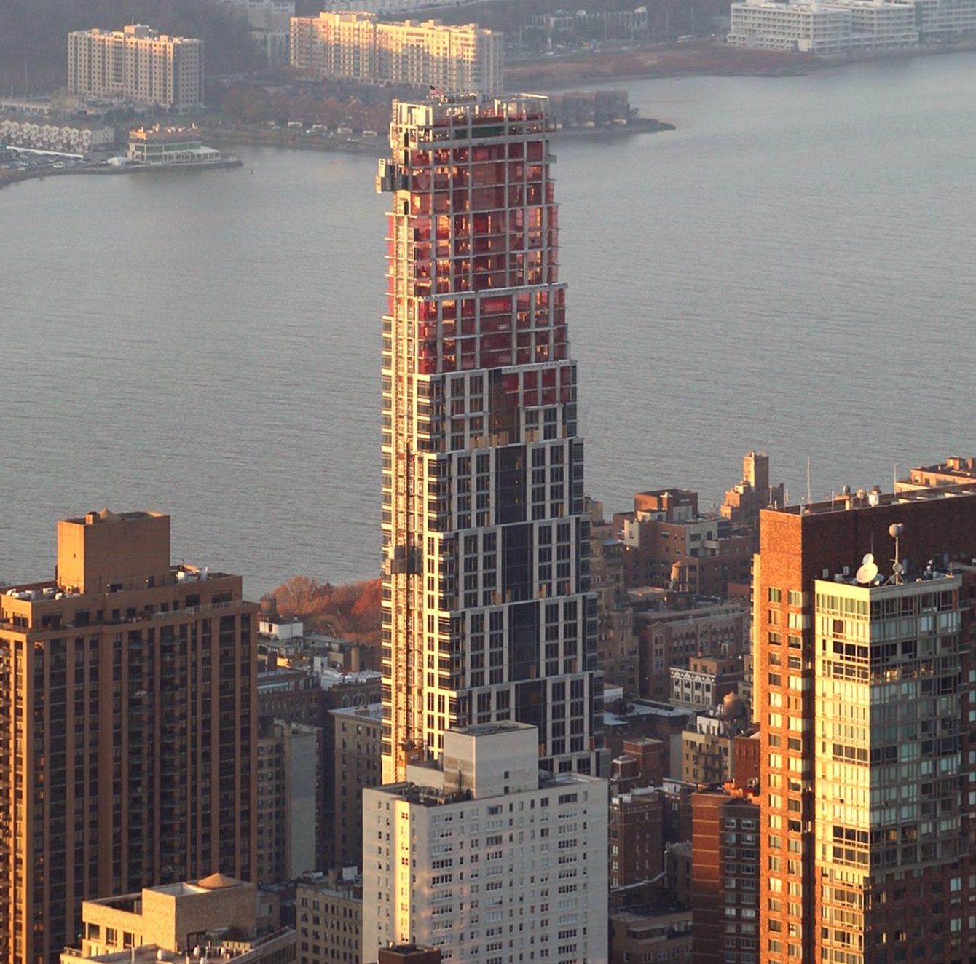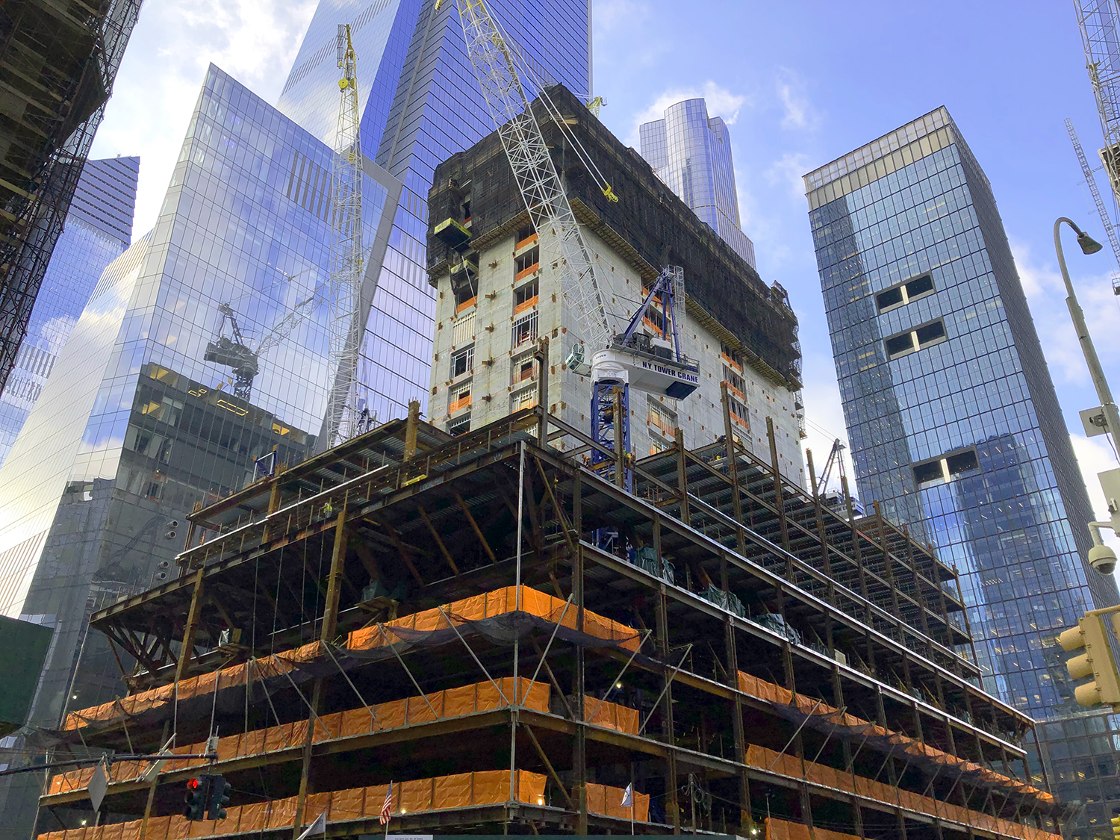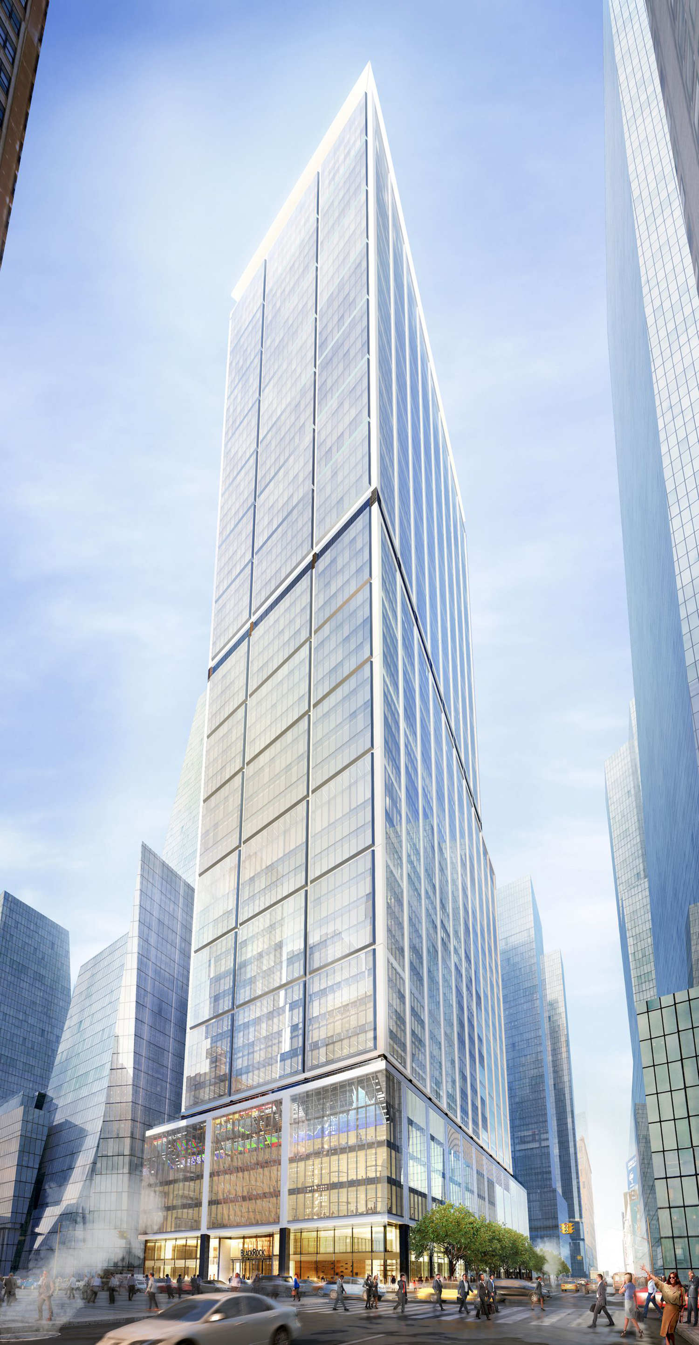Work Begins on 200 Amsterdam’s Crown, on the Upper West Side
Façade work has reached the crown of 200 Amsterdam Avenue, the Upper West Side’s tallest skyscraper. The 52-story, 283,000-square-foot project is being developed by SJP Properties and Mitsui Fudosan America and is designed by Elkus Manfredi Architects with CetraRuddy as the interior designer. Despite heated opposition from NIMBY civic organizations led by the Municipal Arts Society and a ruling by a Supreme State Court Judge that could lead to a reduction of 20 or more floors from the top half of the structure, construction is still continuing as planned.





