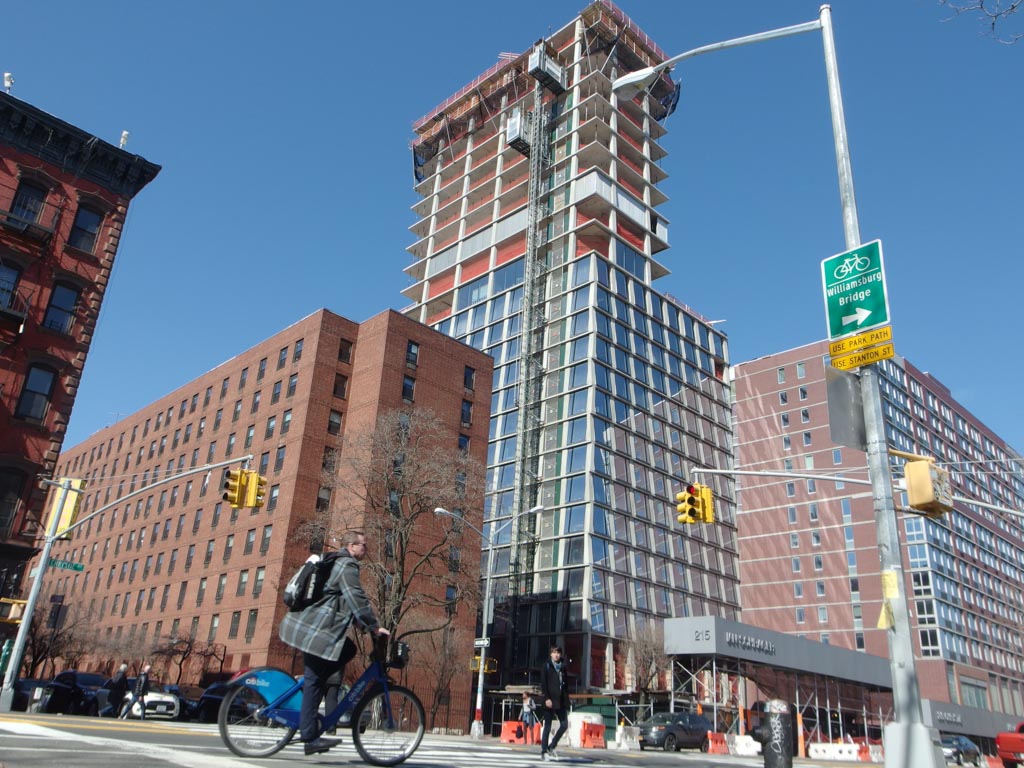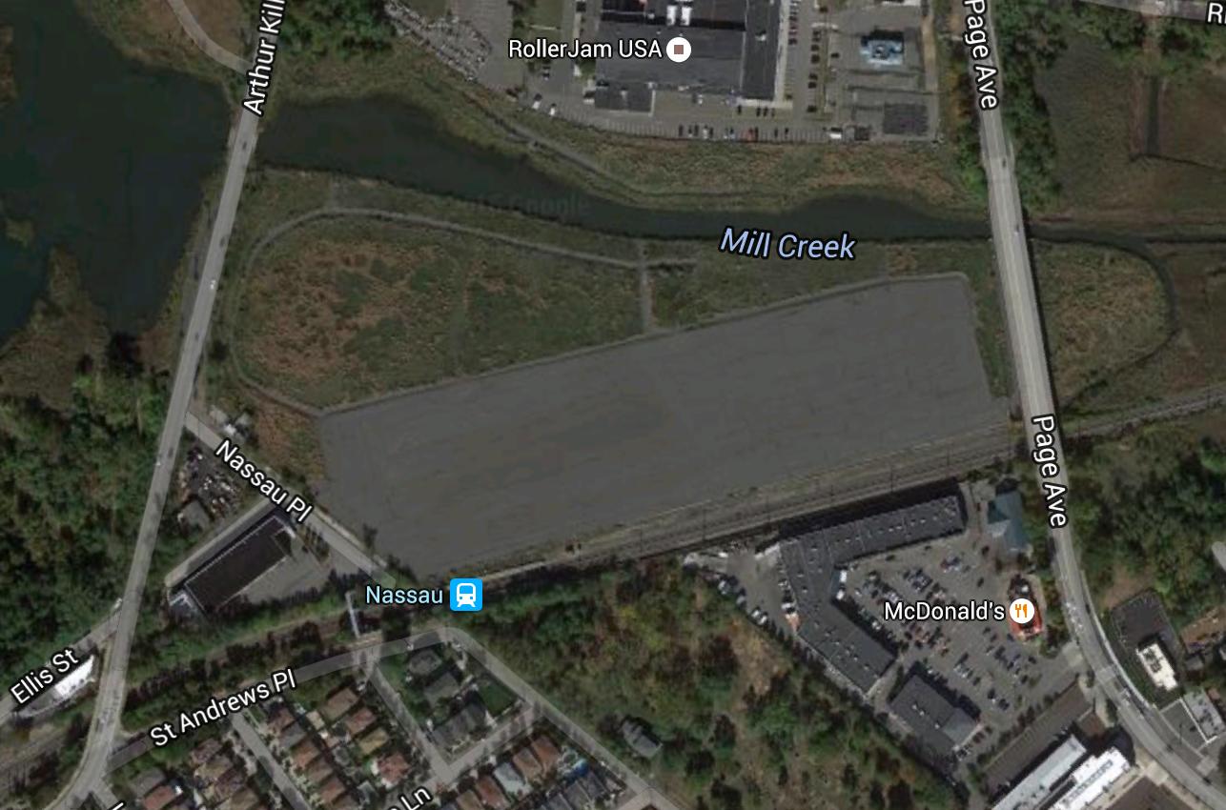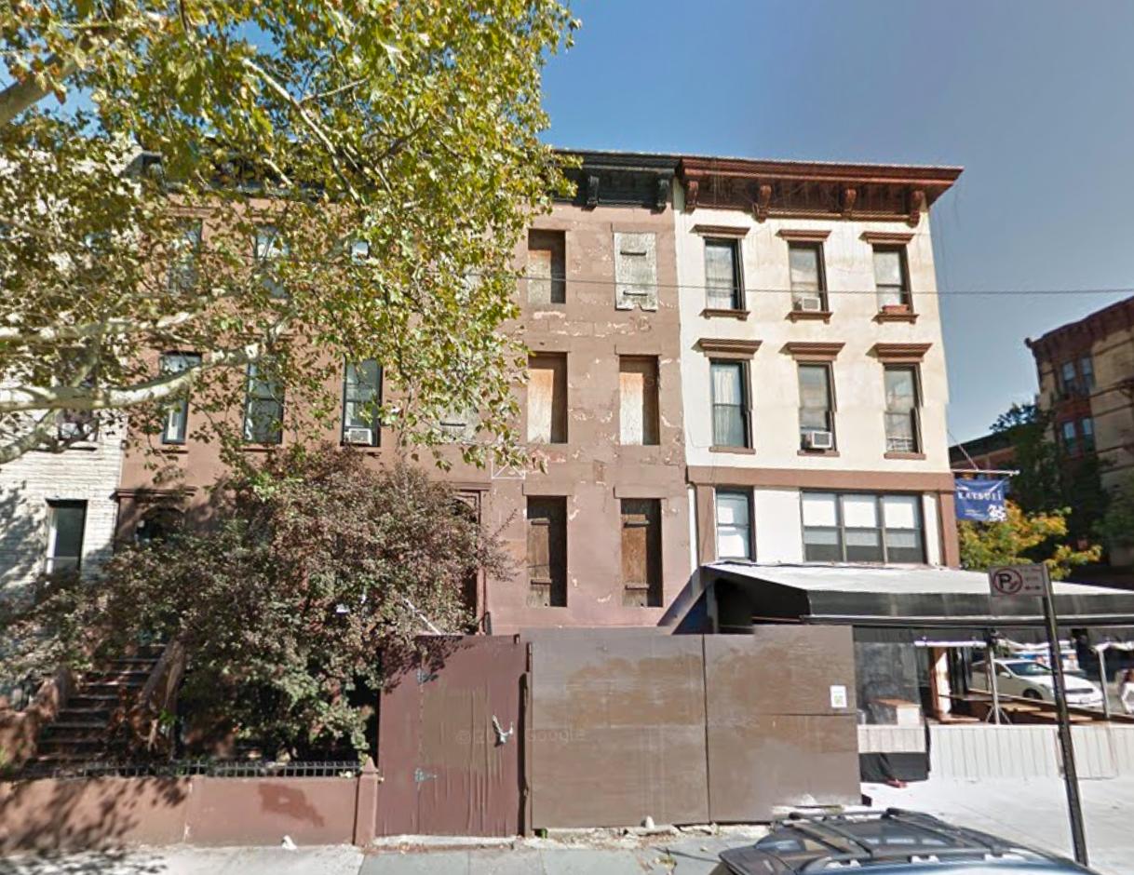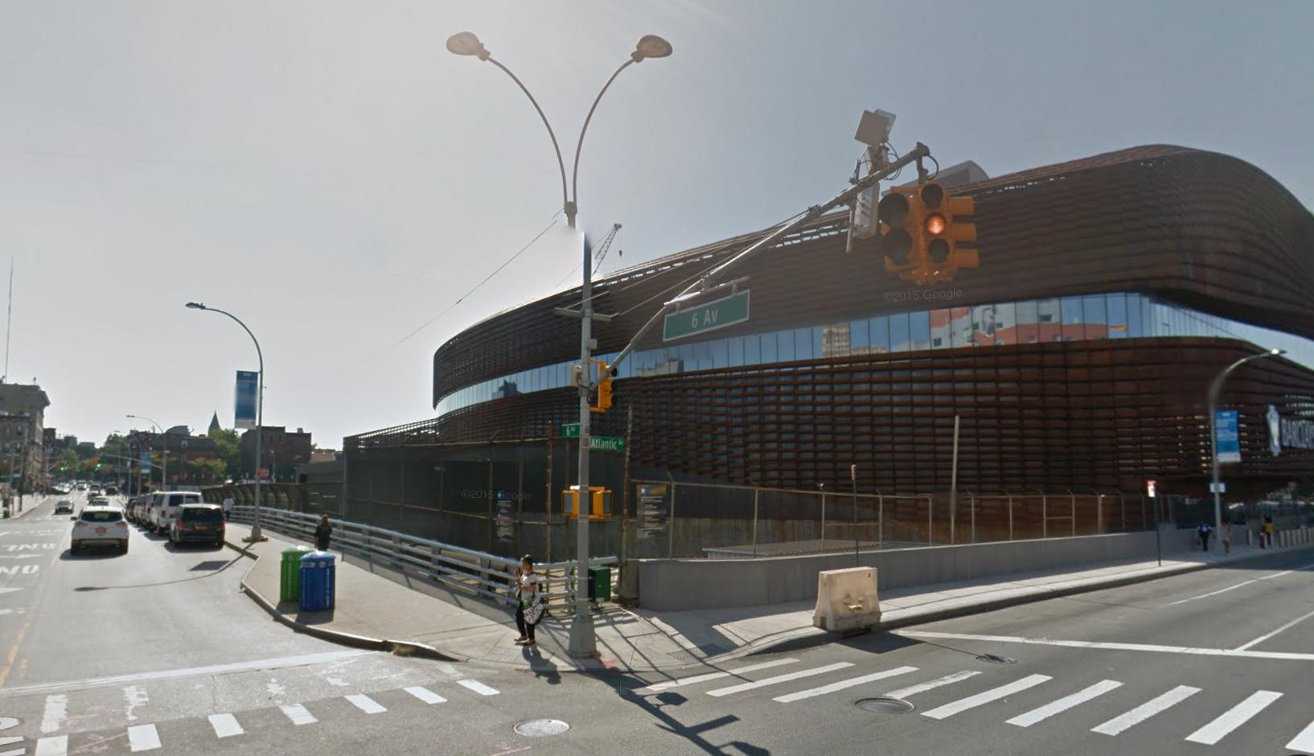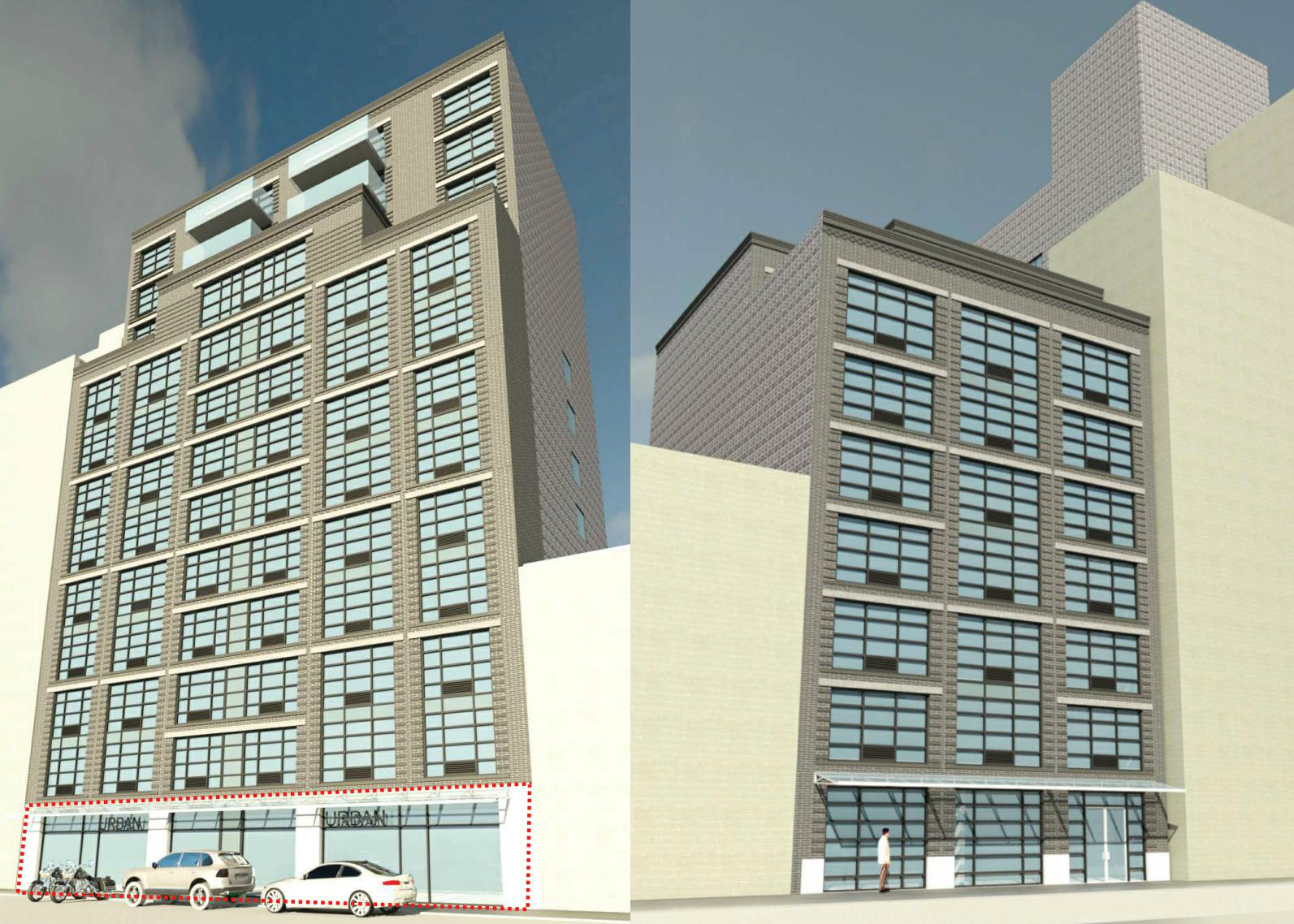28-Story Hotel, Residential Tower Tops Out At 215 Chrystie Street, Lower East Side
In November, the 28-story, mixed-use building under development at 215 Chrystie Street, on the Lower East Side, was at the 16th floor, and now Bowery Boogie reports the tower has topped out. The 245,264-square-foot structure stands 314 feet above the street level and will include hotel and residential portions. The building’s lower portion will sport a 370-key Public Hotel, with retail and restaurant space located on the ground floor. The upper portion will feature 11 condominium units, each averaging a spacious 3,035 square feet. Ian Schrager and Witkoff are the developers with Herzog & de Meuron as the design architect and Handel Architects is the architect of record. Completion is expected later this year.

