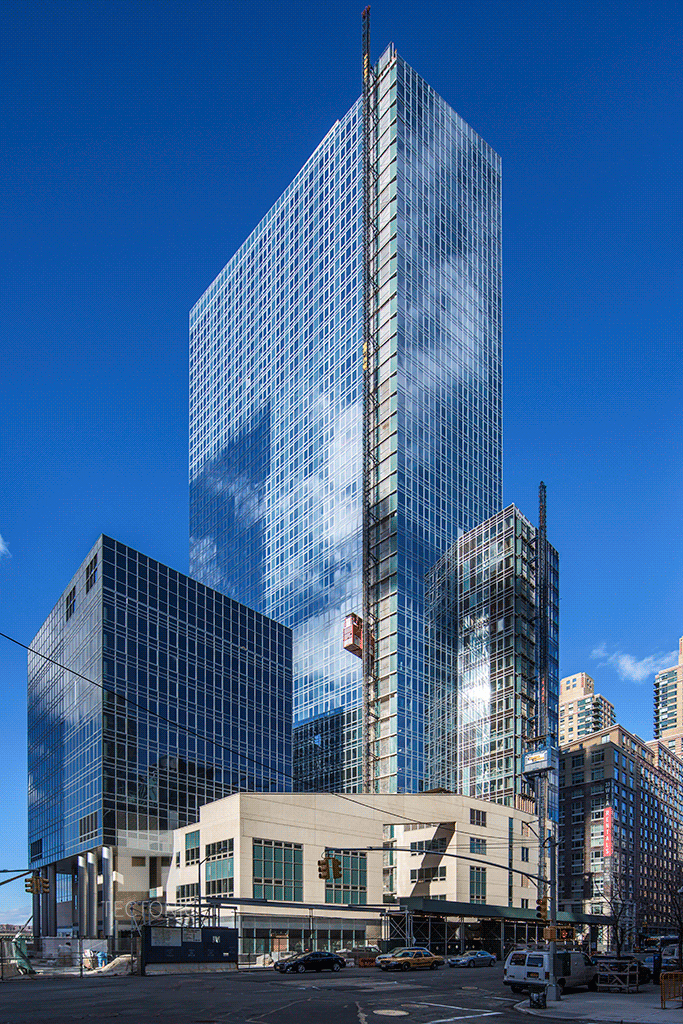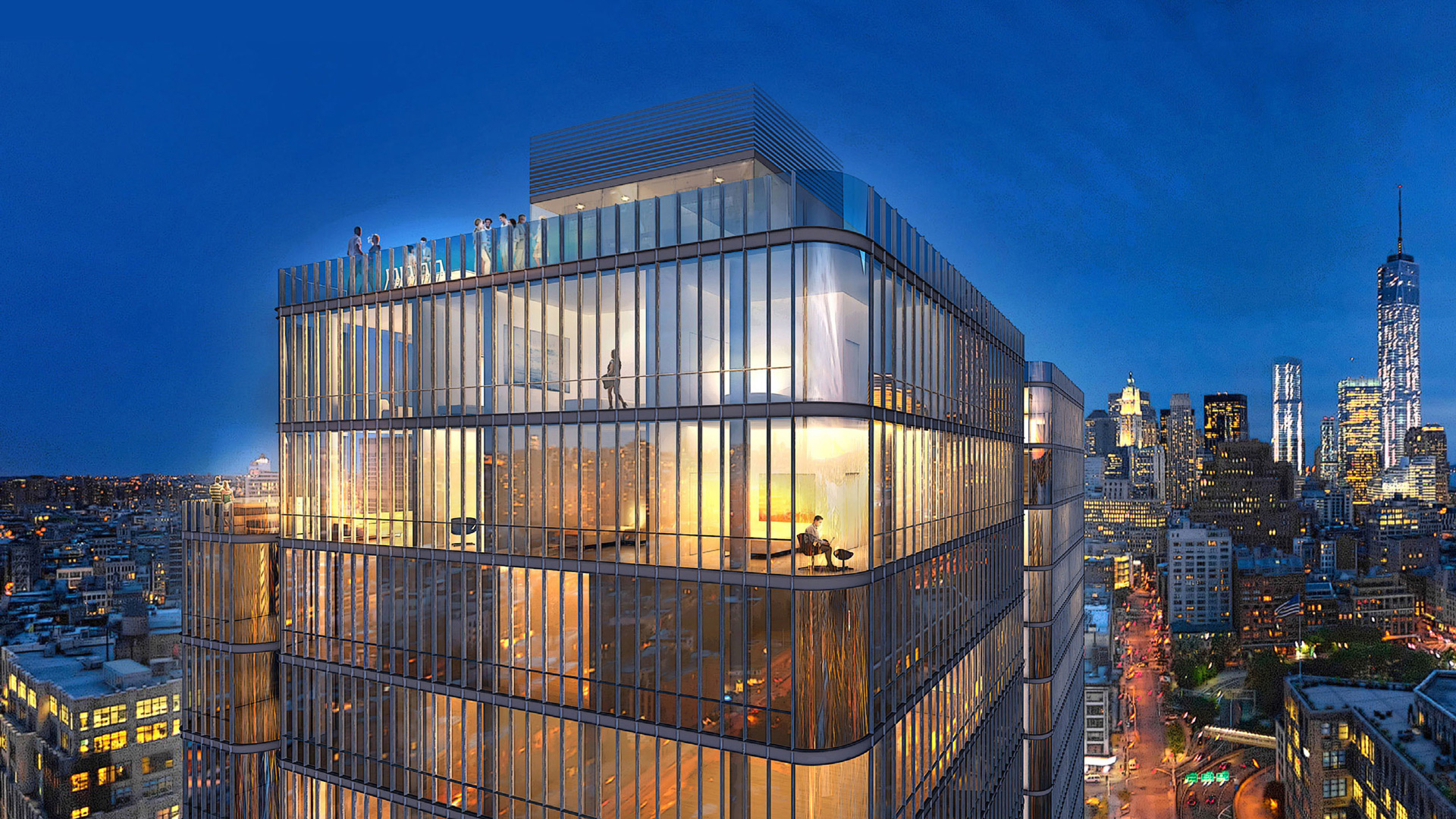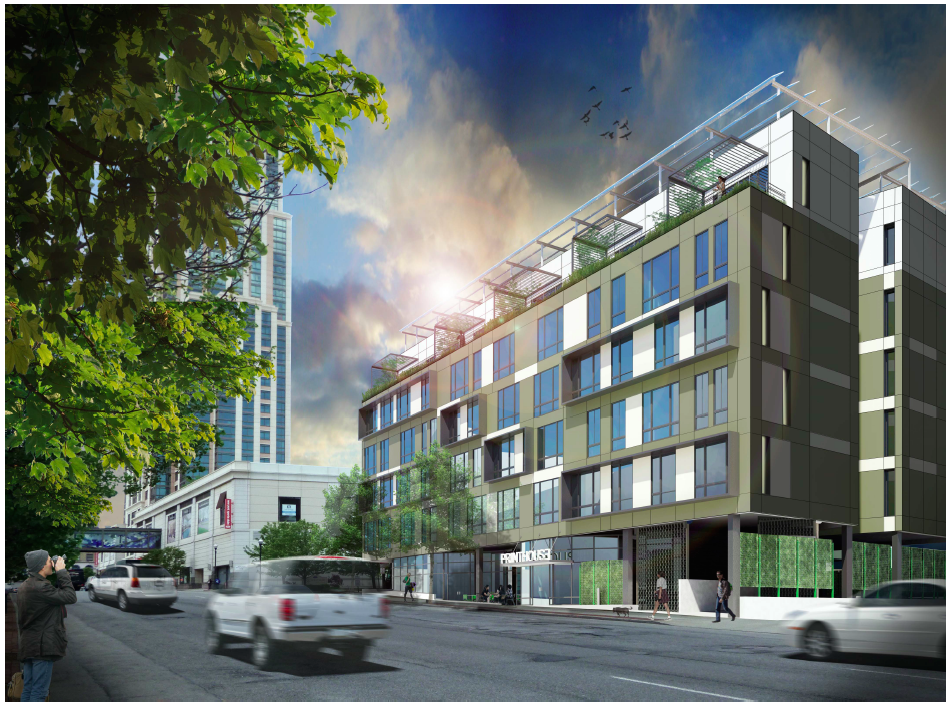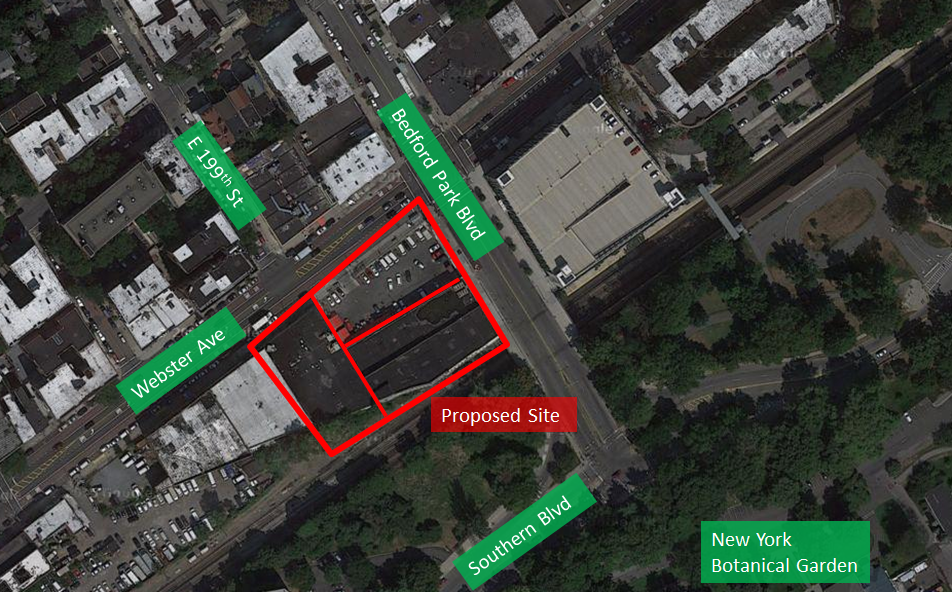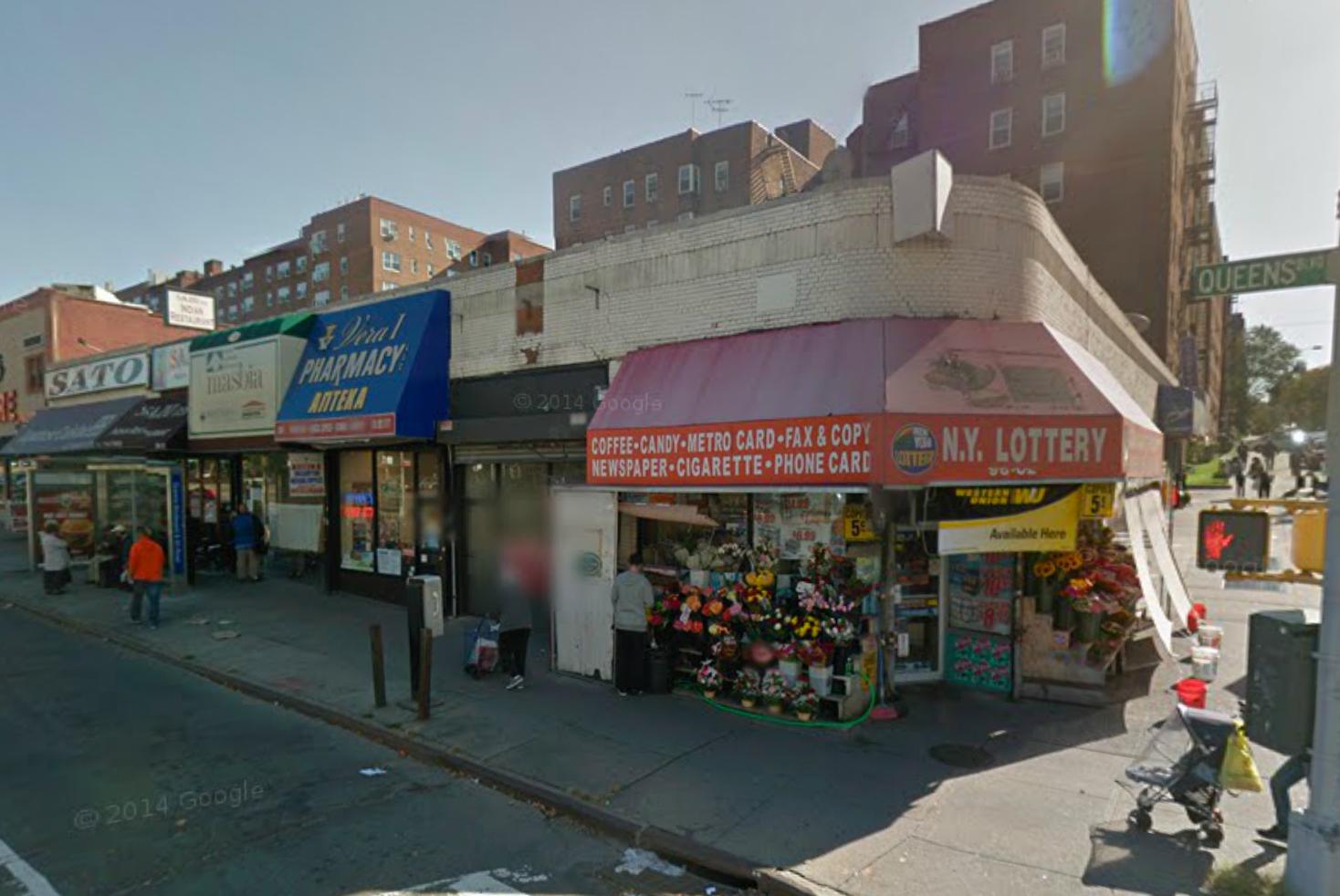21 West End Avenue Nears the Finish Line on the Far West Side
When we last checked in with 21 West End Avenue back in 2014, only a few stories of the 43-story tower had risen above street level. Now, Dermot Company is putting the finishing touches on the 529-foot-tall building between West 60th and 61st streets, and YIMBY reader Tectonic swung by for a construction update.

