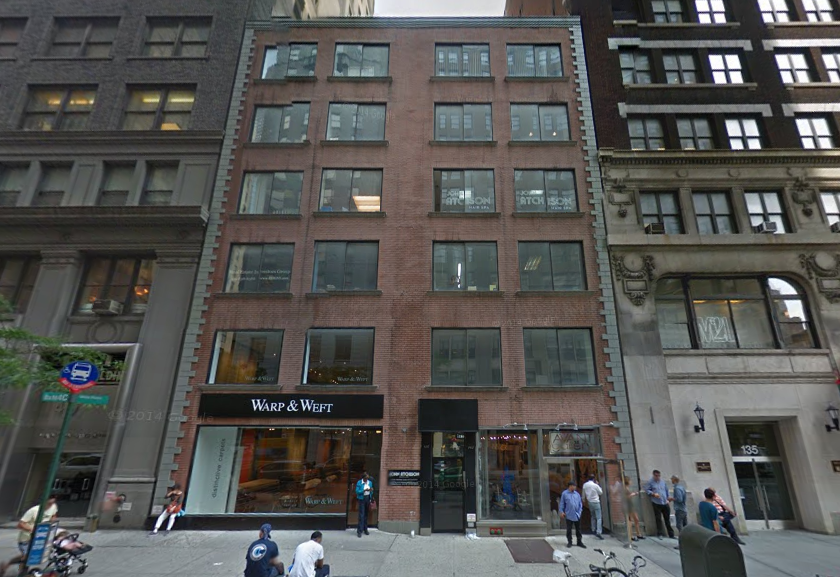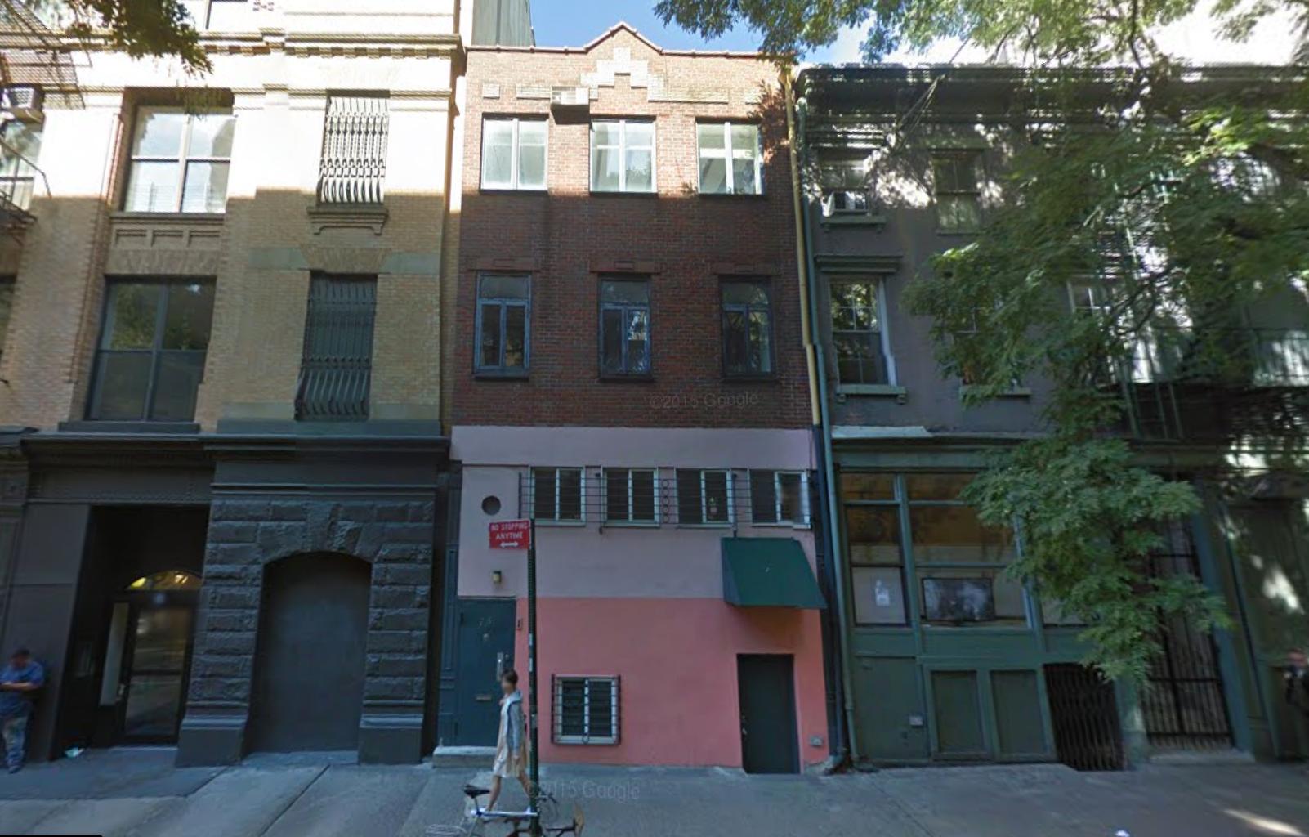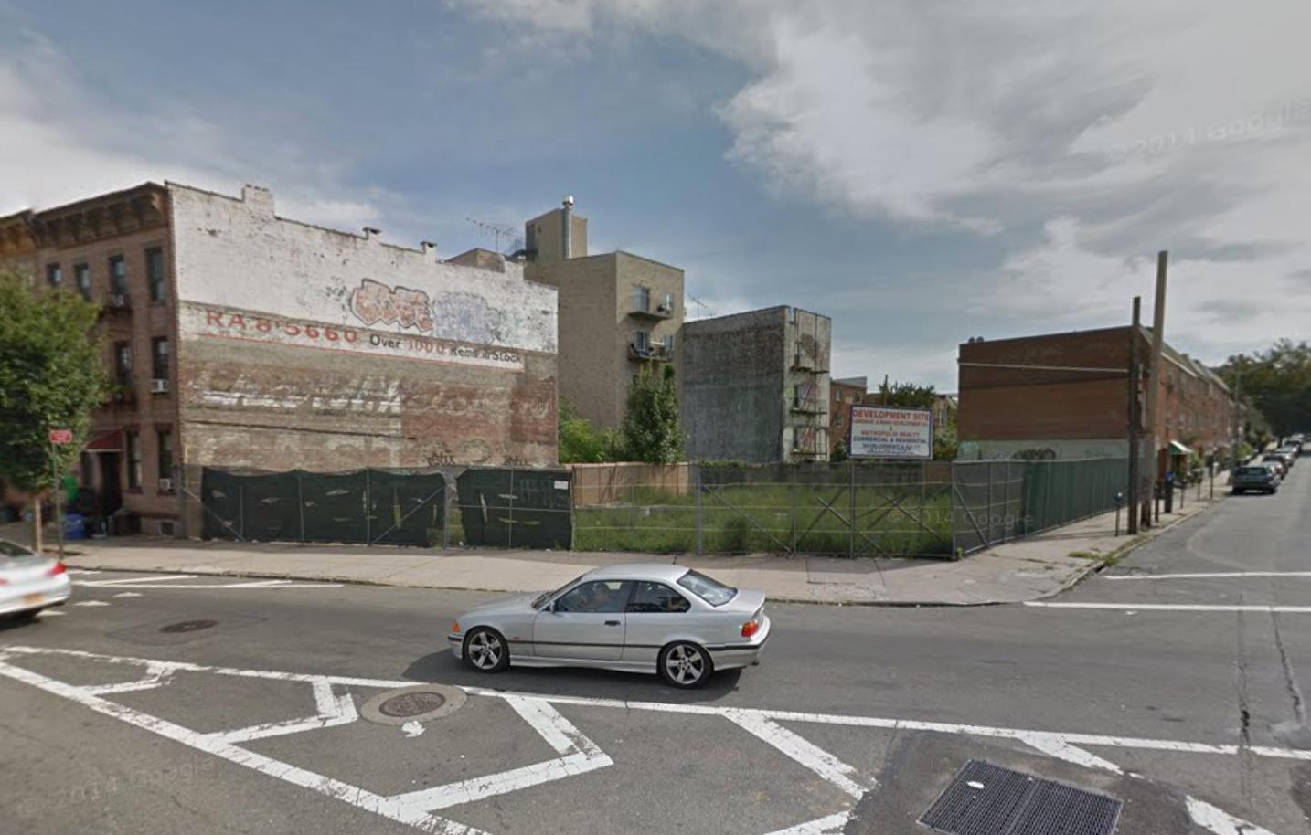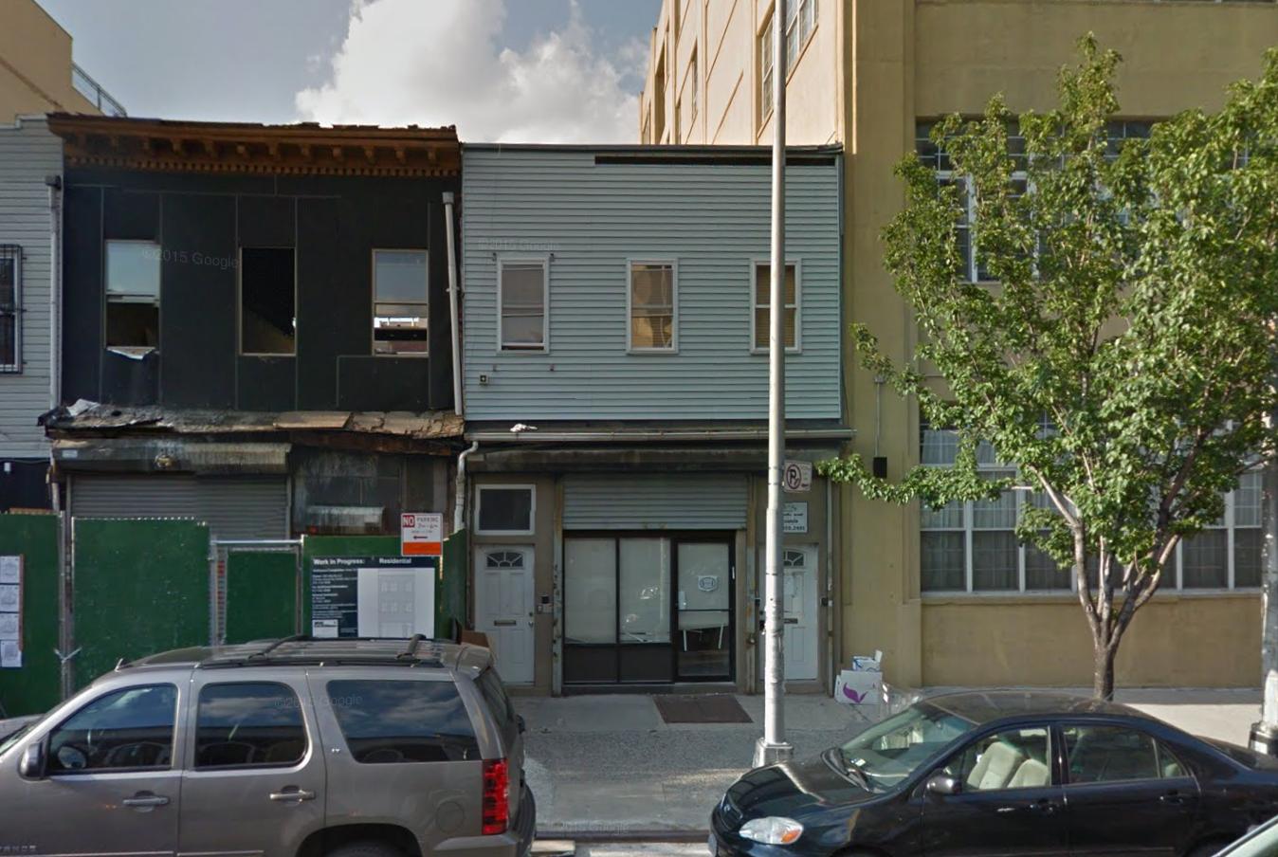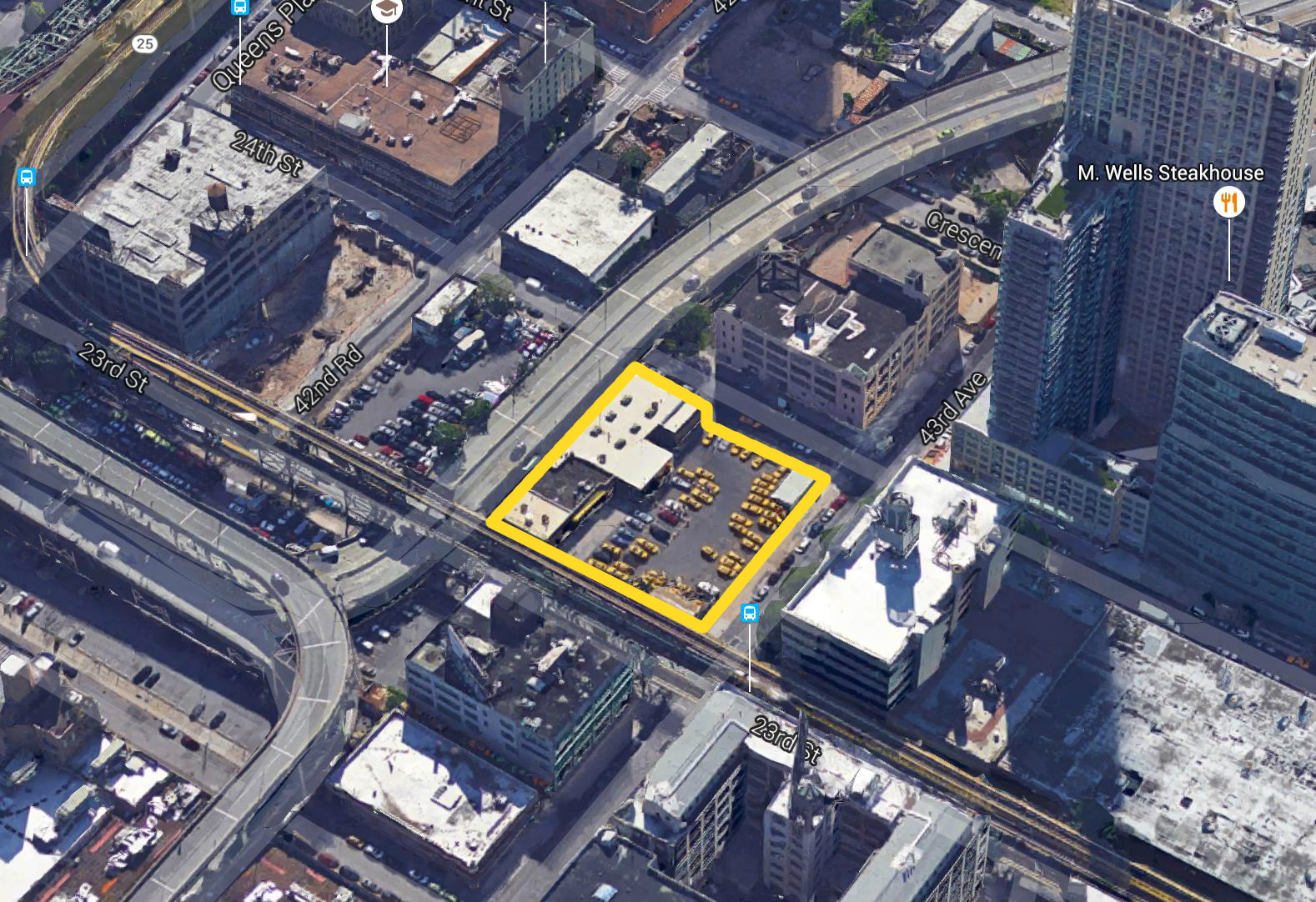21-Story, 71-Unit Project At 145 Madison Avenue To Include Affordable Units, Midtown South
Back in May, YIMBY reported on applications for a 21-story, 71-unit mixed-use building at 145 Madison Avenue, between East 31st and 32nd Streets in Midtown South. According to DNAinfo, Kahen Properties will rent 21 of the residential units at below-market rates, which would satisfy the inclusionary housing bonus and increase the project’s allowable FAR. The latest filings call for a 59,085 square-foot structure, which includes 2,779 square feet of retail on the ground floor and residential units averaging 793 square feet each. The Stephen B. Jacobs Group is the architect of record. Permits have been approved to demolish the existing six-story commercial building.

