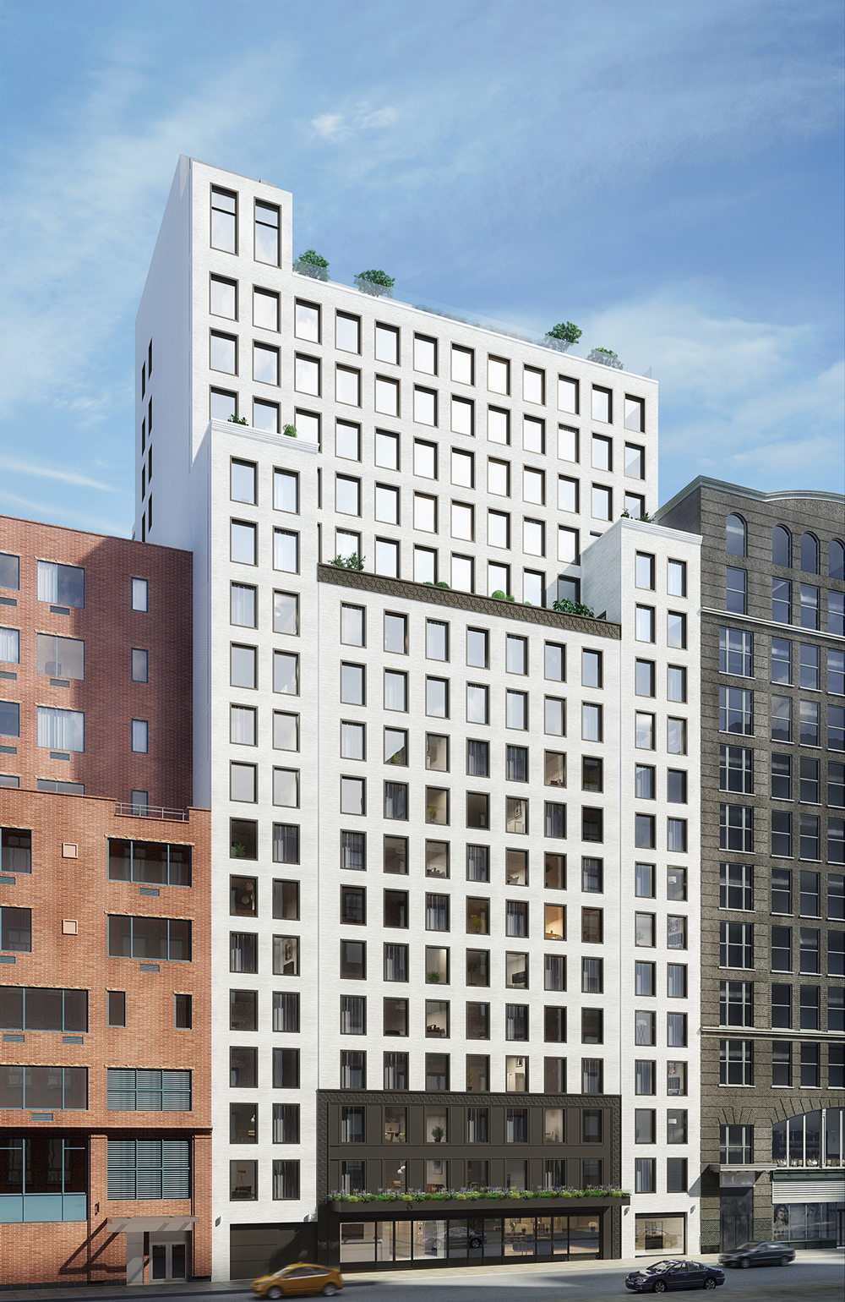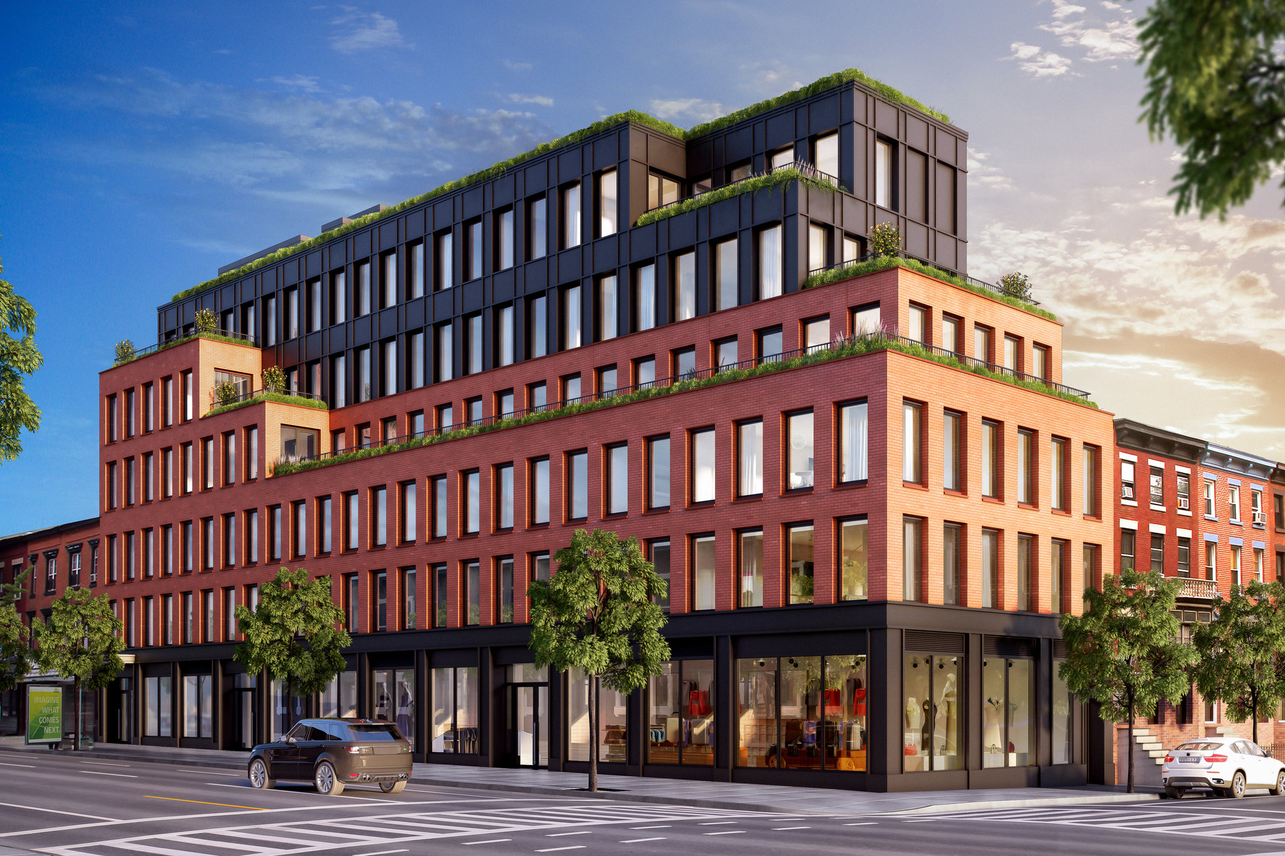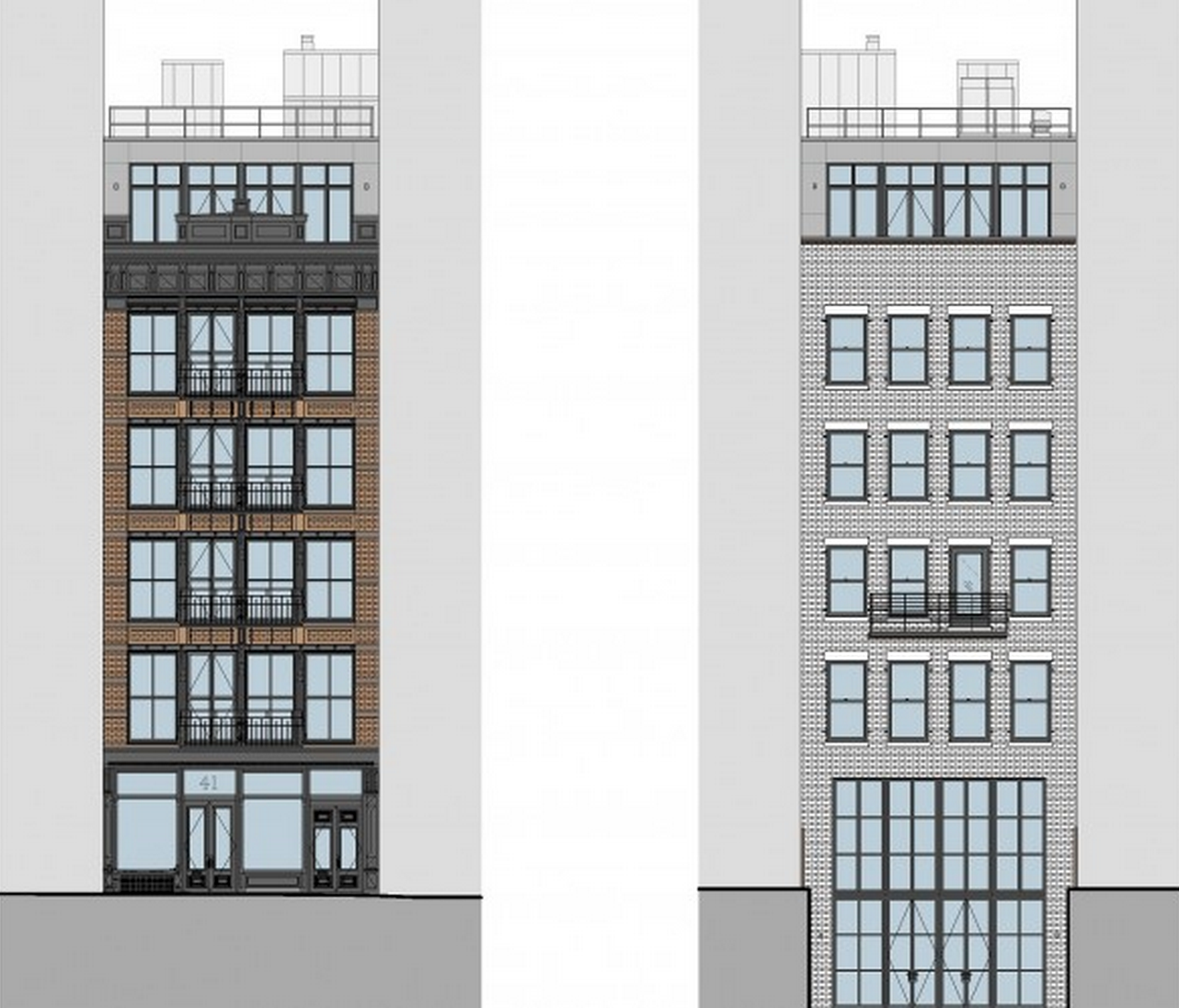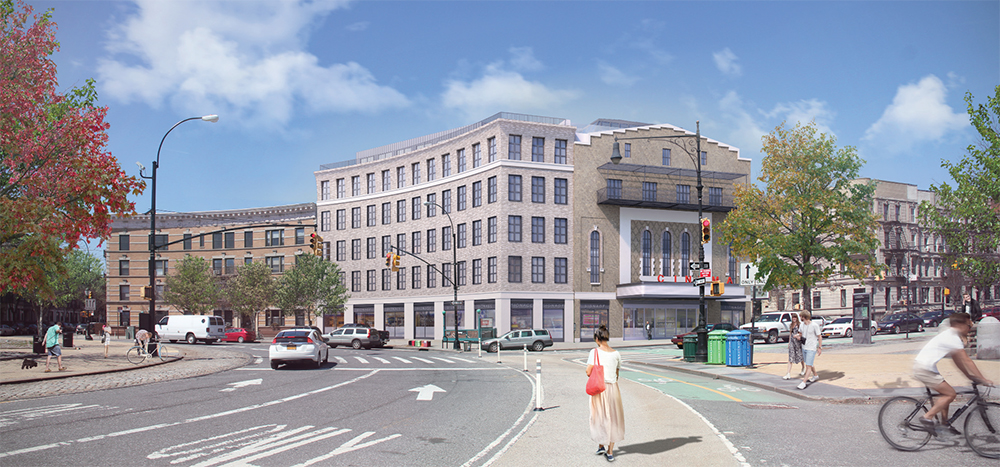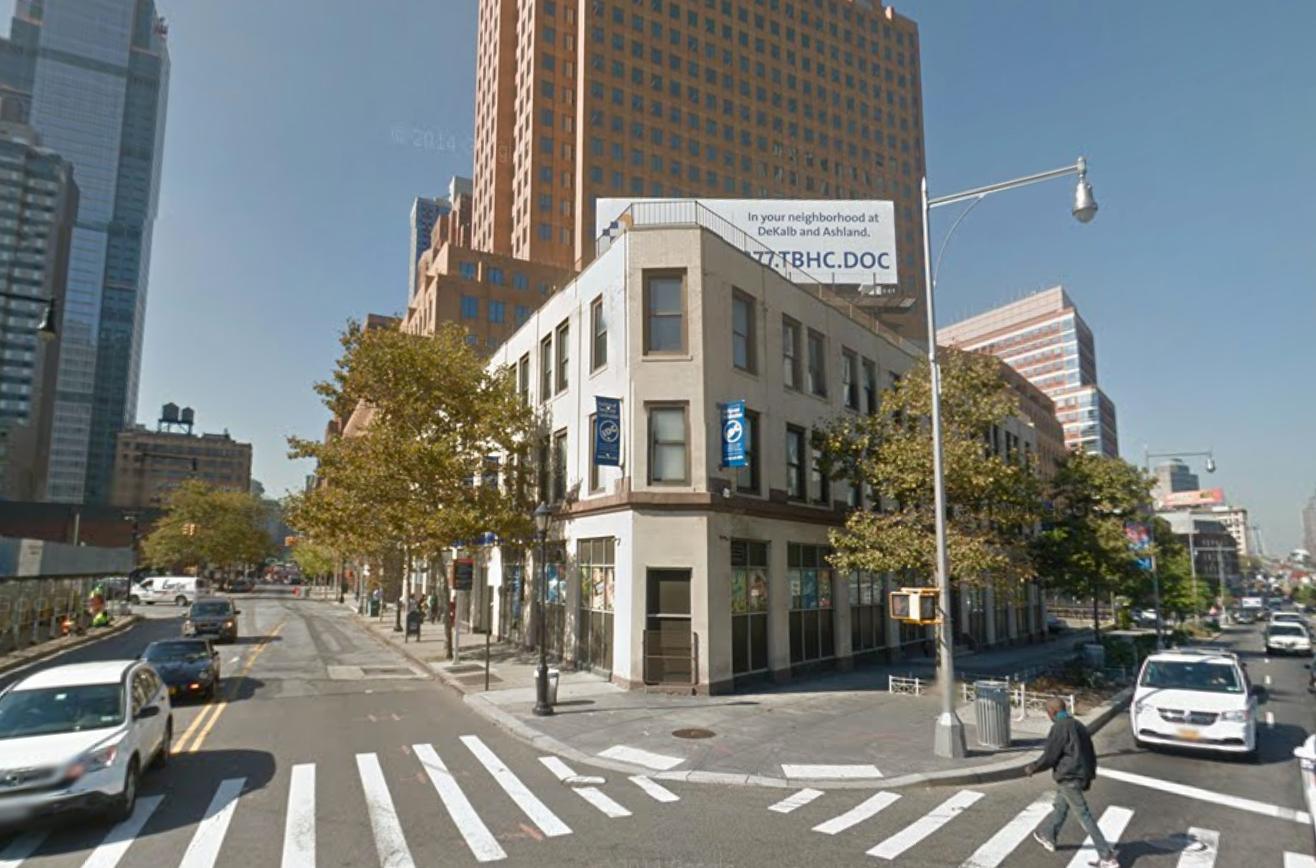Revealed: 55 West 17th Street, Morris Adjmi-Designed Chelsea Condo Project
Back in April of 2014, YIMBY reported on the first new building applications for the development site at 55 West 17th Street. And now, we have the first renderings for the project, which is being designed by Morris Adjmi Architects, and developed by Toll Brothers City Living.

