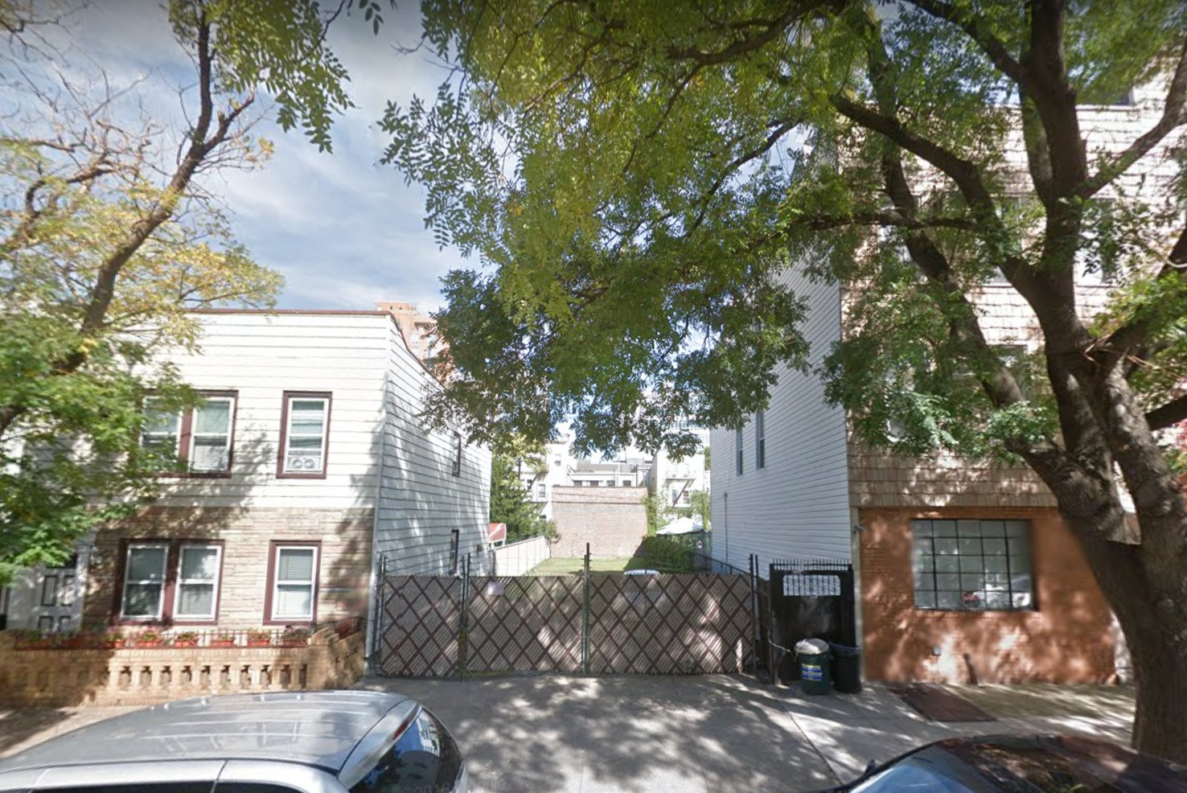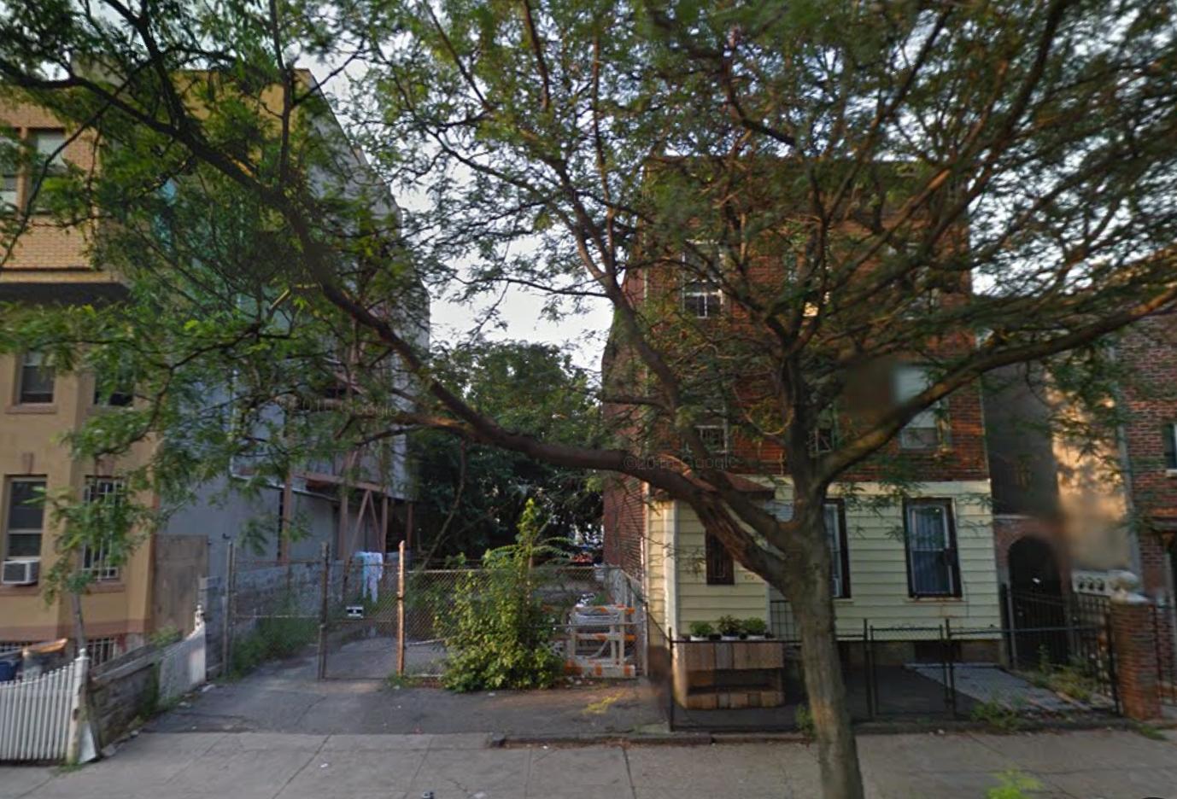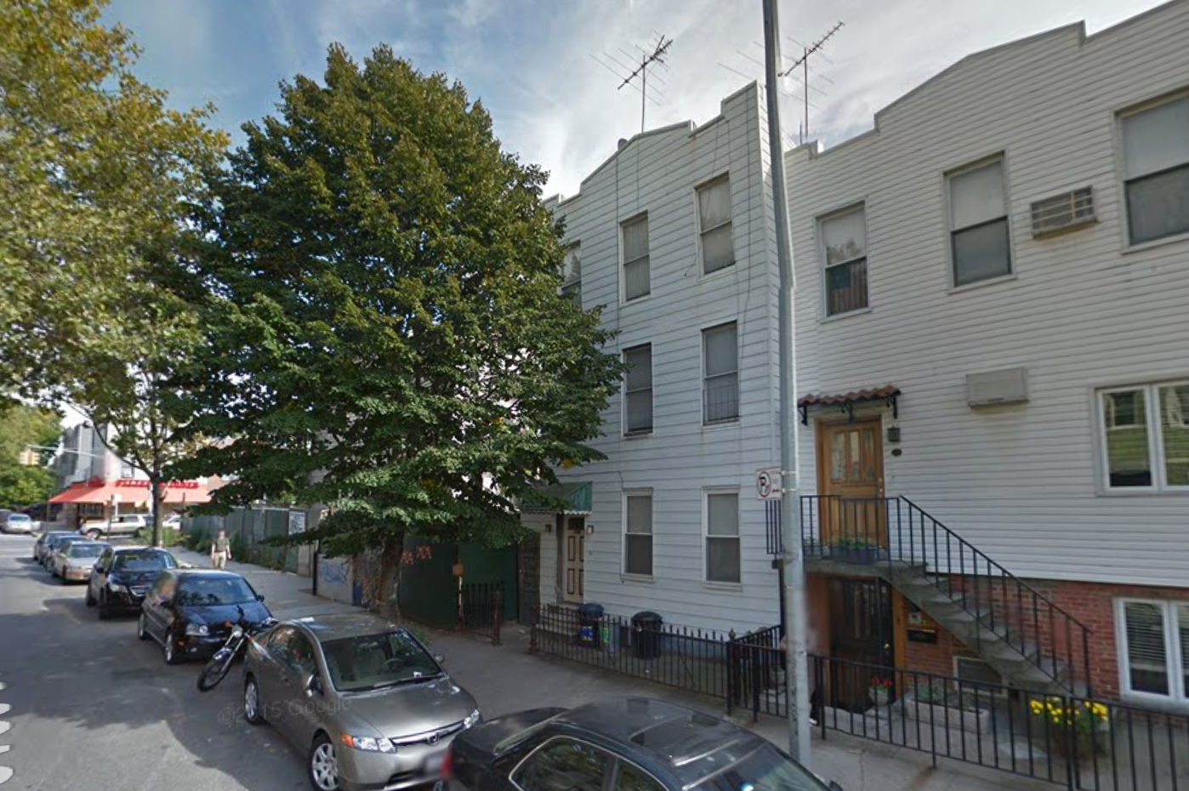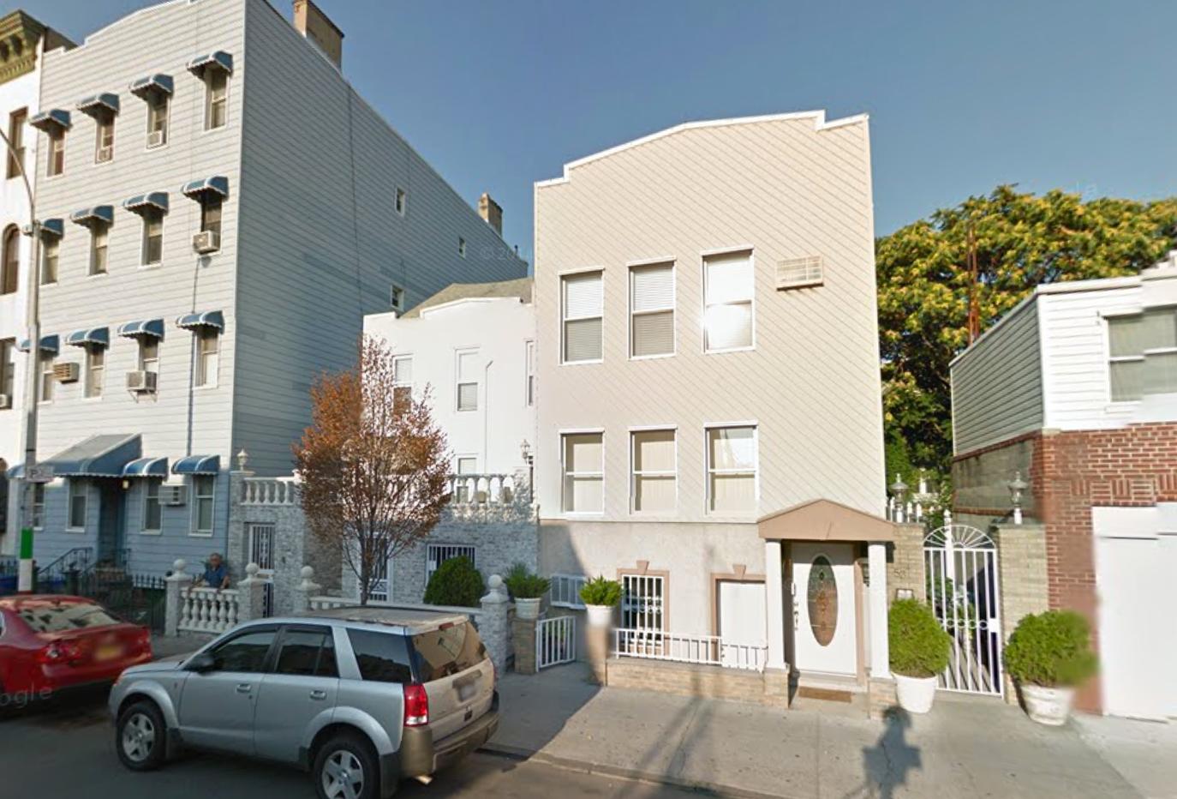Permits Filed for 33 Frost Street, Williamsburg, Brooklyn
Mortar Architecture + Development has been featured several times on YIMBY, and now the firm is set to start work on another new building at 33 Frost Street, in Williamsburg. The site is about a block northwest of the BQE, and sits roughly equidistant from the Bedford and Metropolitan/Graham L Train Stops (as well as a few blocks north of the Metropolitan Av. stop on the G Train). The structure will have a total construction area of 11,740 square feet, with 9,997 square feet of residential space within that envelope, to be divided amongst 10 units. At an average size of almost 1,000 square feet, that means condominiums are possible. Mortar is both designing and developing the five-story project, and the lot is currently vacant.





