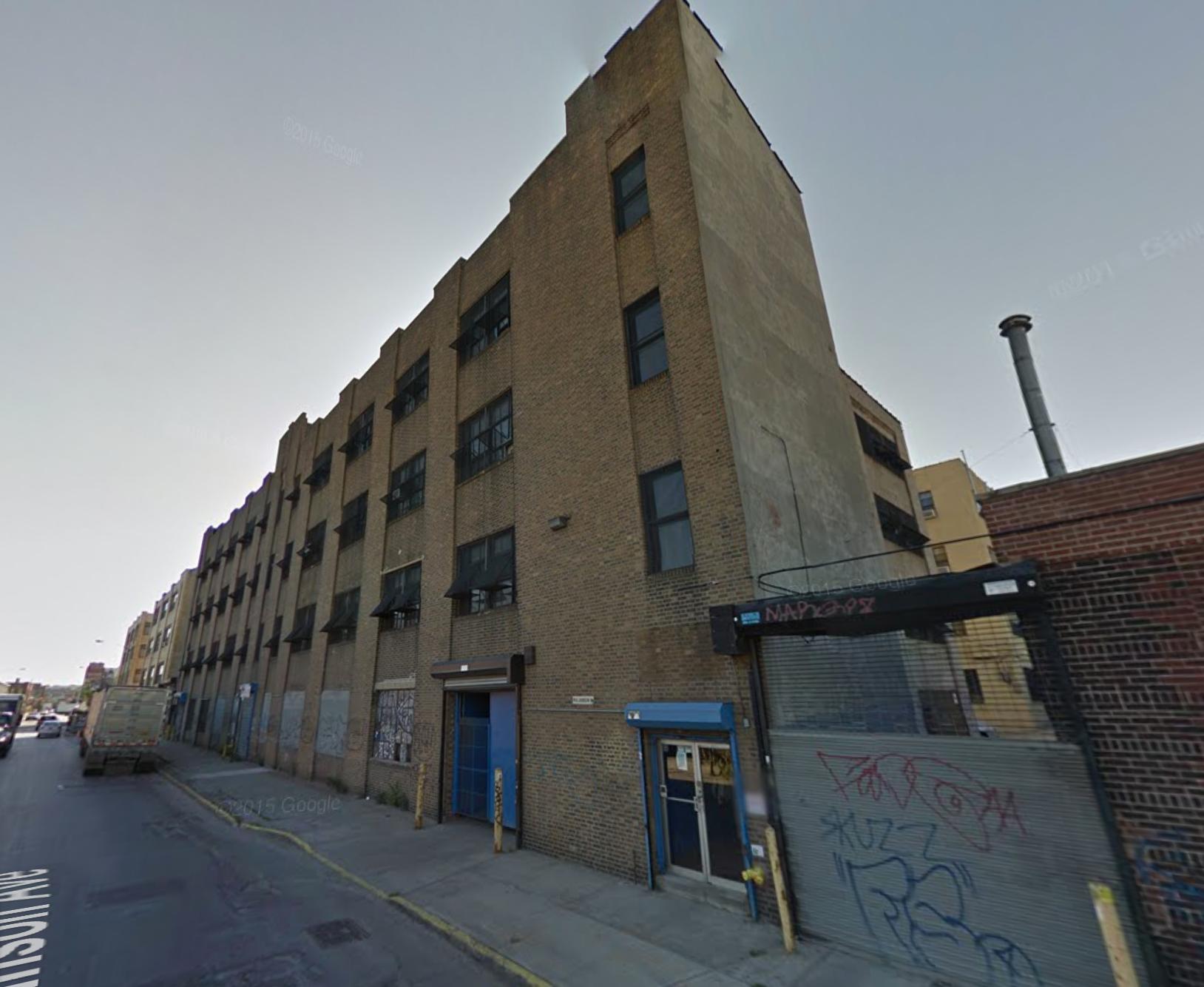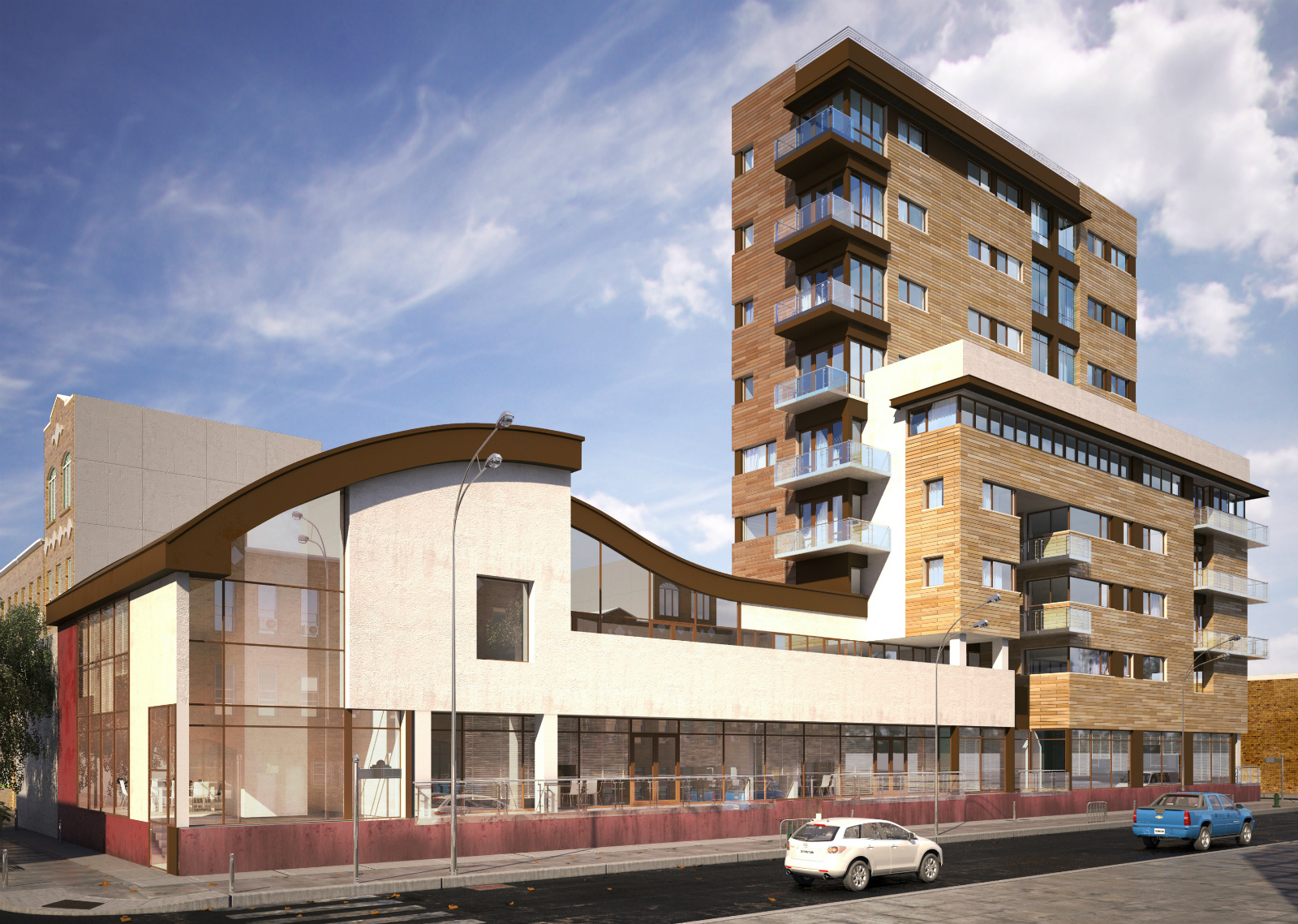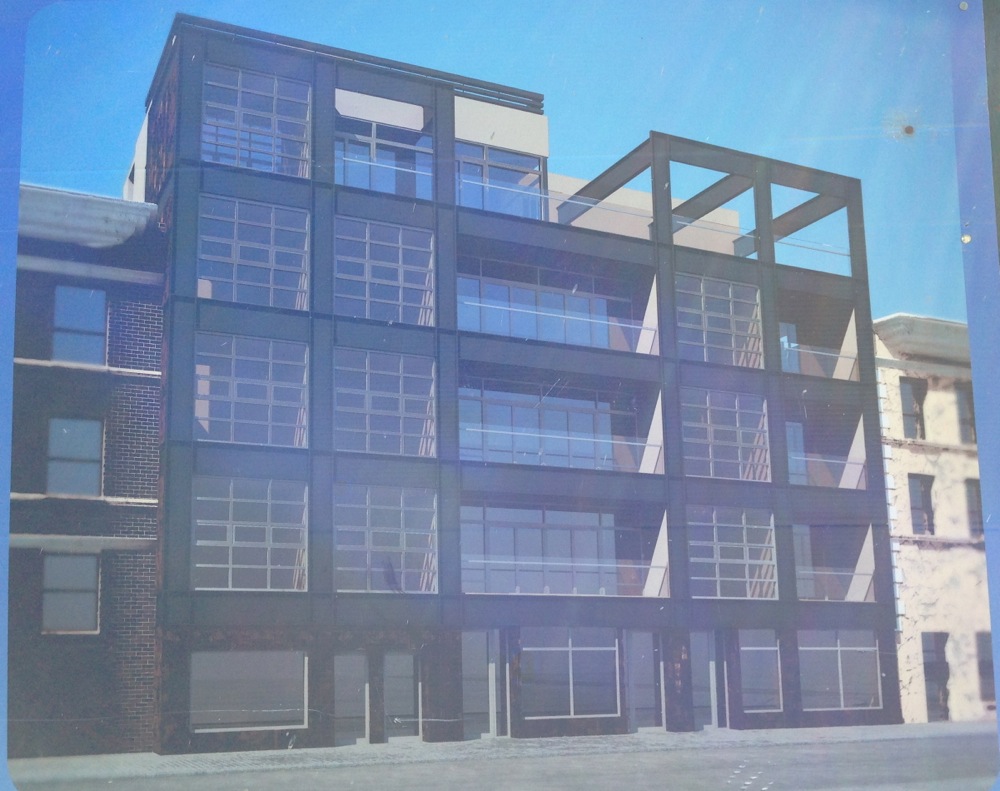Landmarks Approves Conversion of Former Ridgewood Masonic Temple
The former Ridgewood Lodge No. 710, Free and Accepted Masons, better known as the Ridgewood Masonic Temple in Bushwick, Brooklyn, is one step closer to a rebirth. On Tuesday, the Landmarks Preservation Commission approved plans to modify the building at 1052 Bushwick Avenue (a.k.a. 1054 Bushwick Avenue), designated an individual landmark on July 22, 2014, for residential use.





