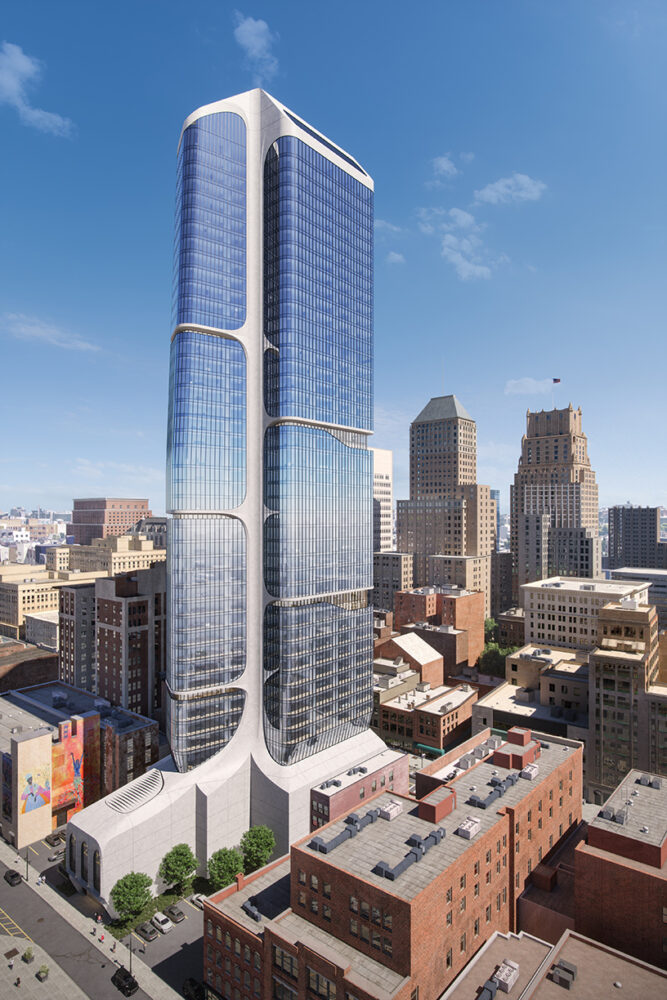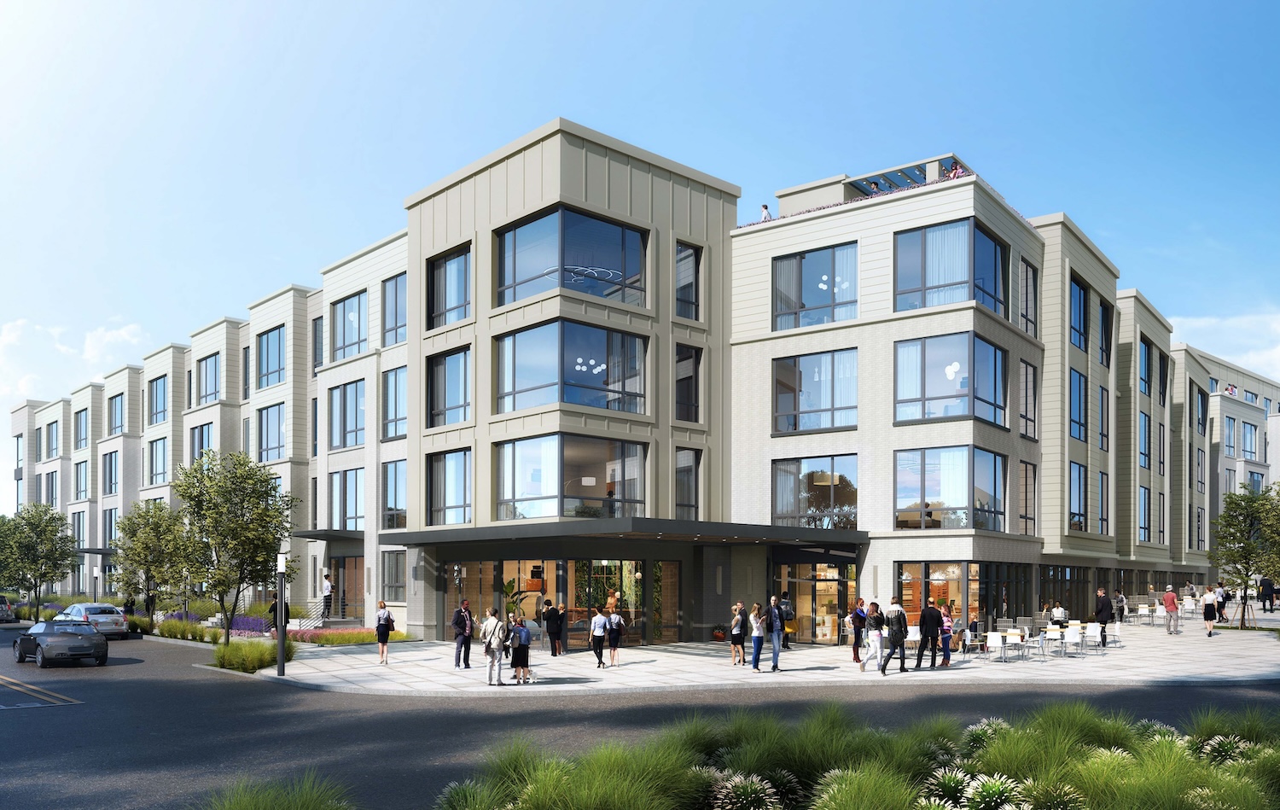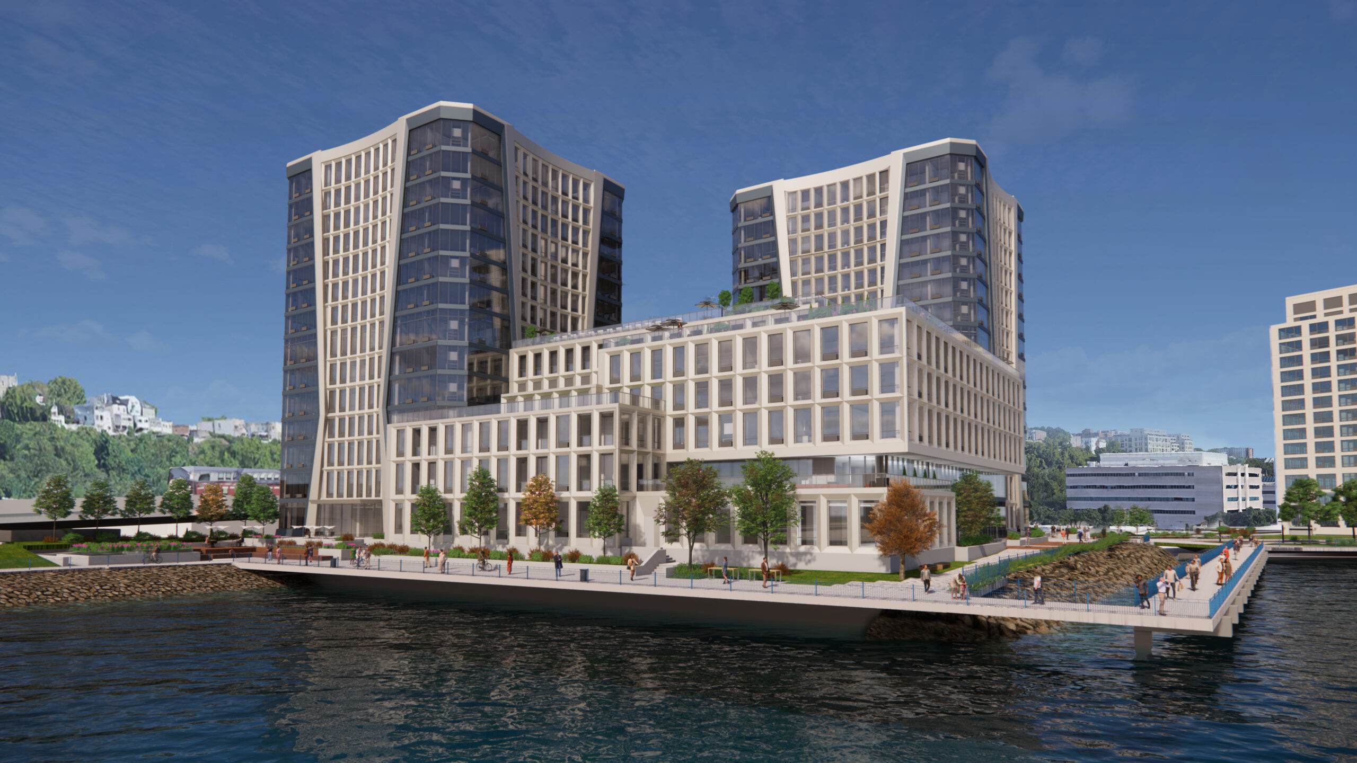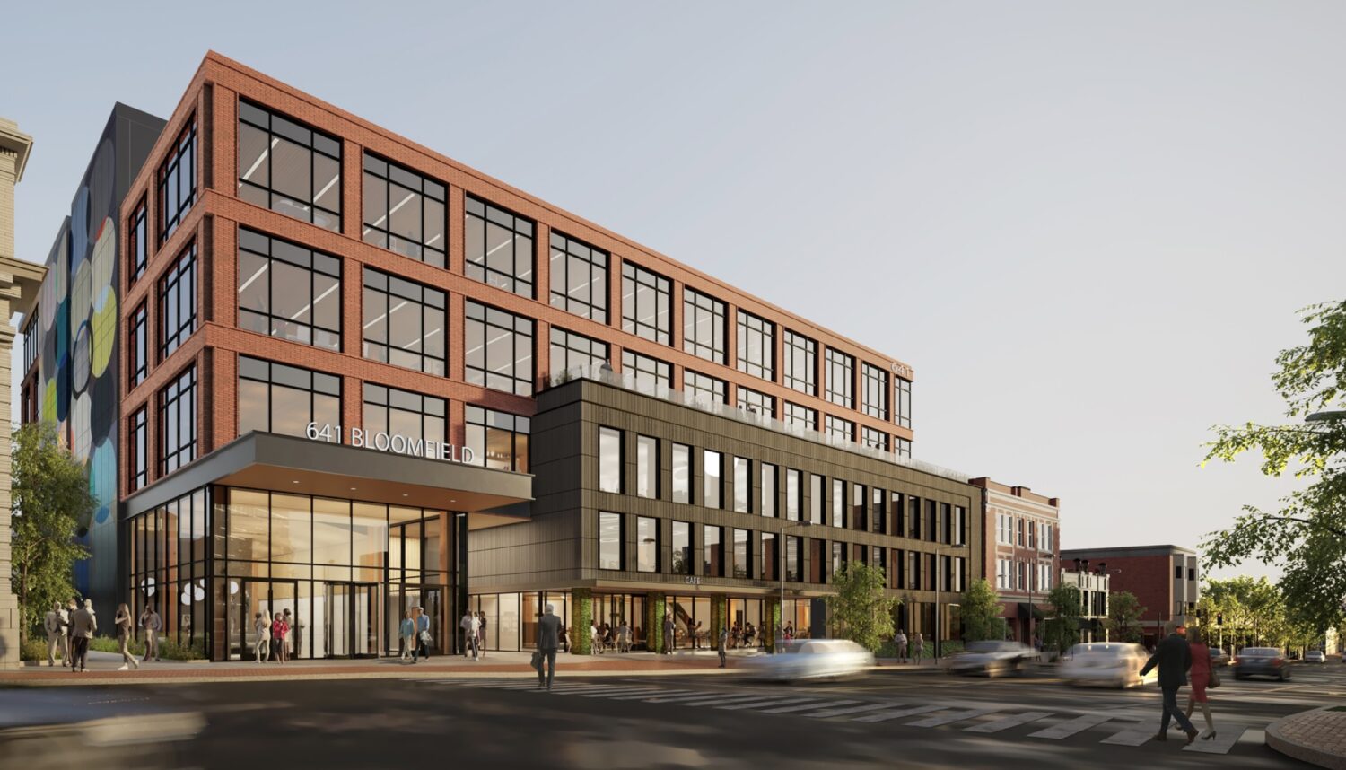New Jersey
Kushner Breaks Ground on 299-Unit Complex at 118-119 Broadway in Long Branch, New Jersey
Kushner has begun construction at 118-119 Broadway, the site of a sprawling residential complex in Long Branch, New Jersey. Designed by Minno + Wasko, the $130 million project consists of two four-story buildings that will yield 299 units and ground-floor retail space to be occupied by a SuperFresh grocery store and a café. The property is located along the Lower Broadway corridor and bound by Broadway, Belmont Avenue, and 2nd Avenue.
New Renderings Released For Hoboken Point At 100 Harbor Boulevard in Weehawken, New Jersey
New renderings have been released for Hoboken Point, a 15-story two-tower residential development under construction at 100 Harbor Boulevard in the Lincoln Harbor section of Weehawken, New Jersey. Designed by CetraRuddy Architecture and developed by Hartz Mountain Industries, the complex will yield 262 rental units in studio to two-bedroom-plus-den layouts, a host of residential amenities, and a public waterfront esplanade. Greystar is the exclusive leasing agent and property management firm for the property, which is situated between the Hudson River and Harbor Boulevard to the east and Park Avenue and the Hudson-Bergen Light Rail tracks to the west.
The Birch House Nears Completion at 49 Fisk Street in Jersey City, New Jersey
Construction is nearing completion on The Birch House, a six-story residential building at 49 Fisk Street in Jersey City, New Jersey. Designed by Minno & Wasko Architects and Planners and developed by Halpern Real Estate Ventures, the structure will yield 337 residences in studio to two-bedroom layouts and 50,000 square feet of indoor and outdoor amenities. The property is located by the intersection of Fisk Street and Mallory Avenue.
Plans Revealed for The Iris at 641 Bloomfield Avenue in Montclair, New Jersey
New Jersey-based real estate investment firm BDP Holdings, in partnership with JLL, has unveiled plans for The Iris, a forthcoming commercial building at 641 Bloomfield Avenue in Montclair, New Jersey. Designed by Gensler, the 130,000-square-foot structure will yield 125,000 square feet of office space on the top three floors, along with 8,051 square feet of ground-floor retail space and 277 parking spaces.





