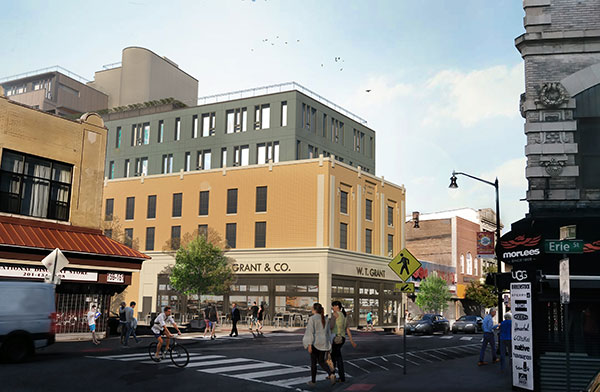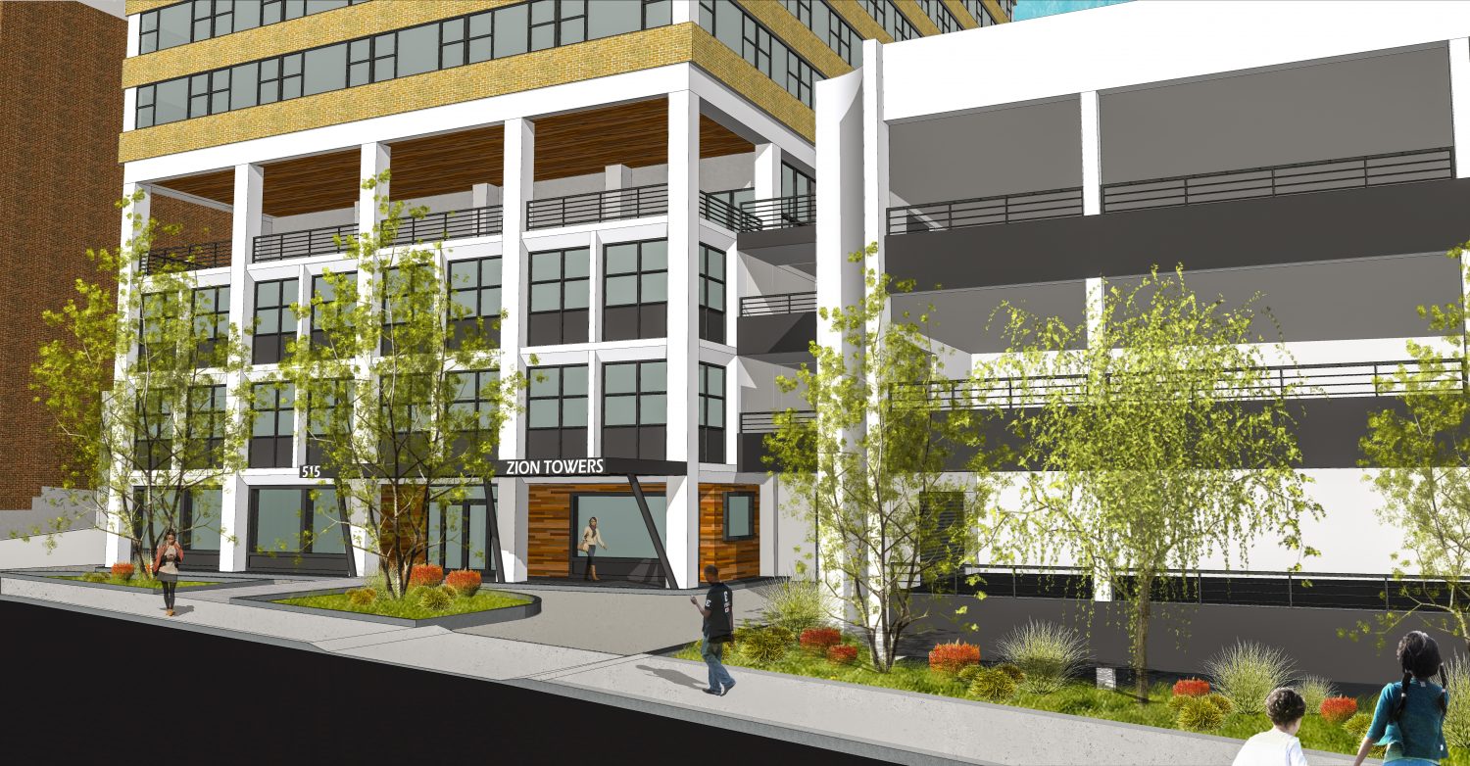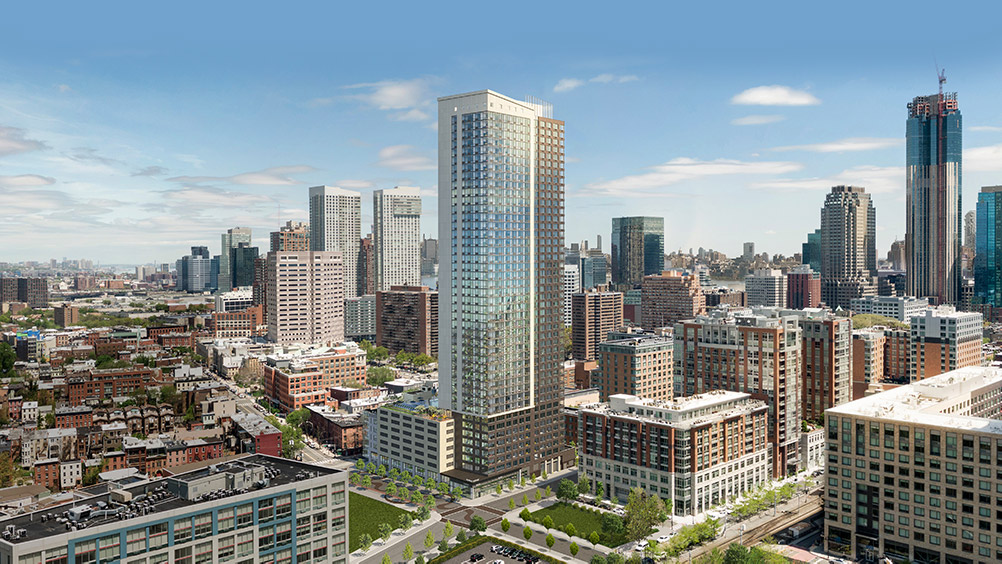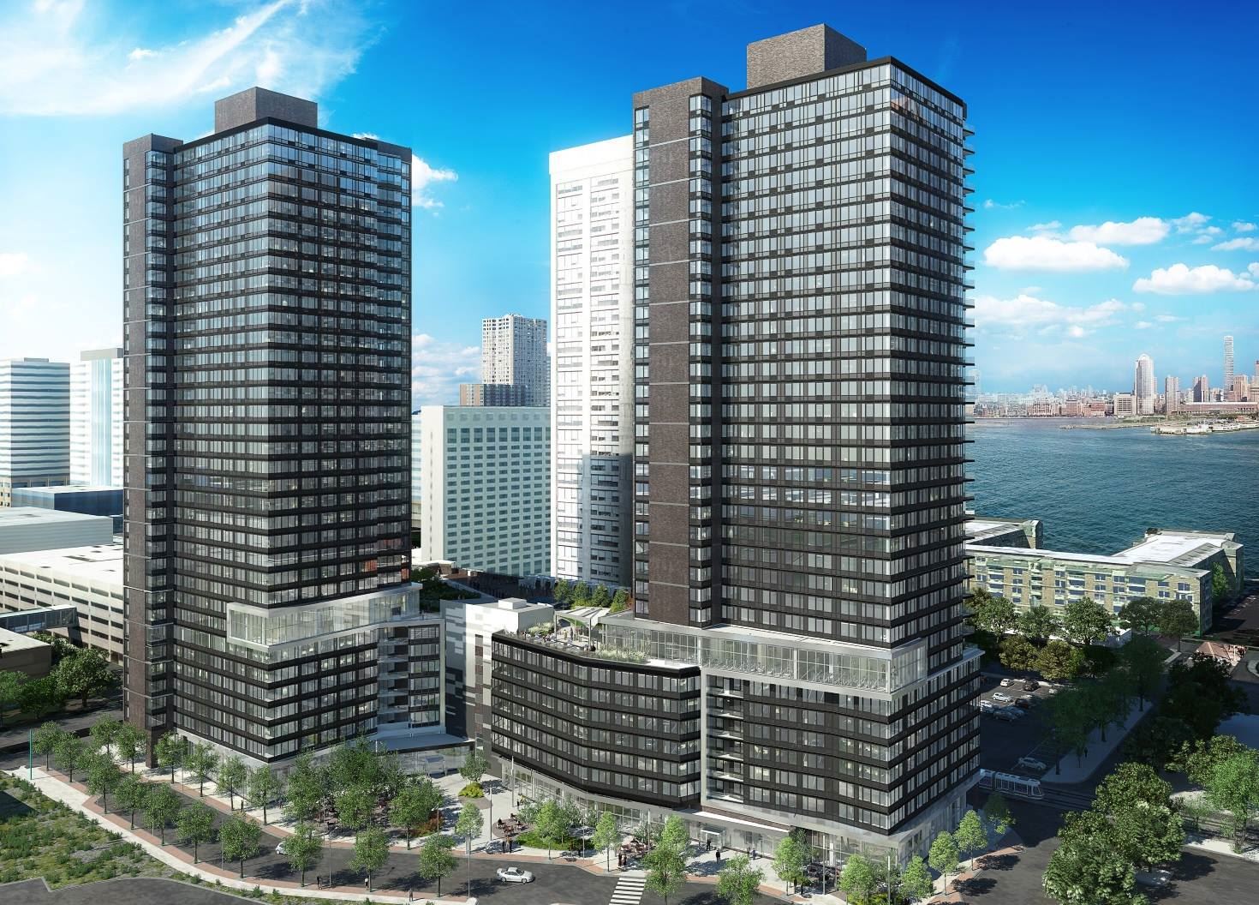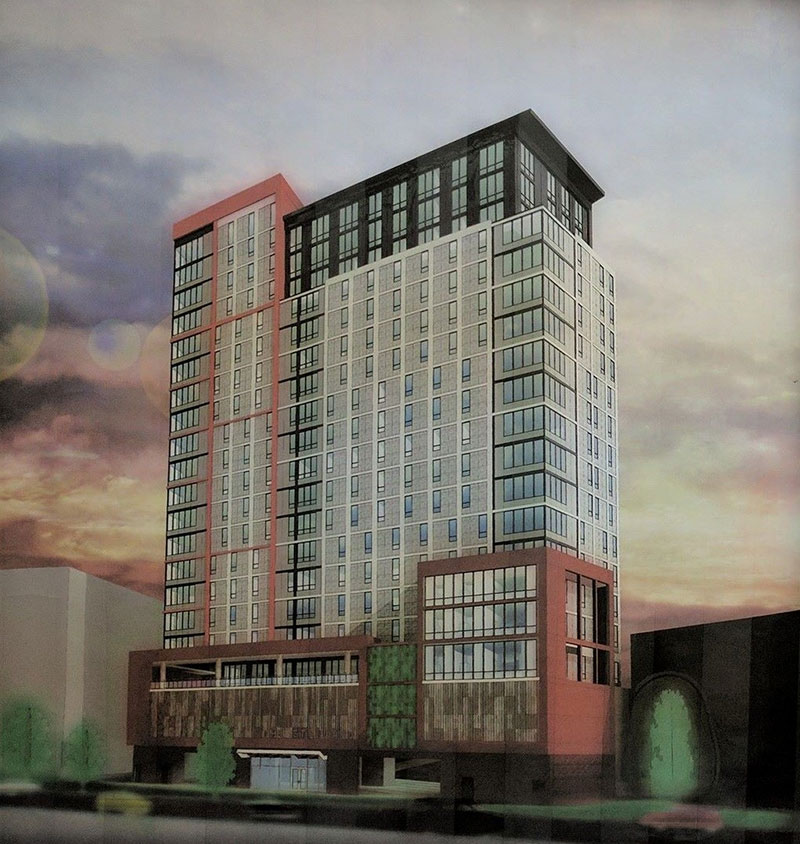LWDMR Architects Reveals Renderings of Mixed-Use Complex at 163-165 Newark Avenue in Jersey City
Renderings have been released for a new 78,000-square-foot development in downtown Jersey City that could introduce a mix of residential, commercial, and outdoor space pending approvals from the Division of City Planning. Located at 163-165 Newark Avenue, the proposals include new construction as well as the restoration and reuse of an existing façade. The development also includes annexed components at the corner of Barrow Street and Christopher Columbus Drive.

