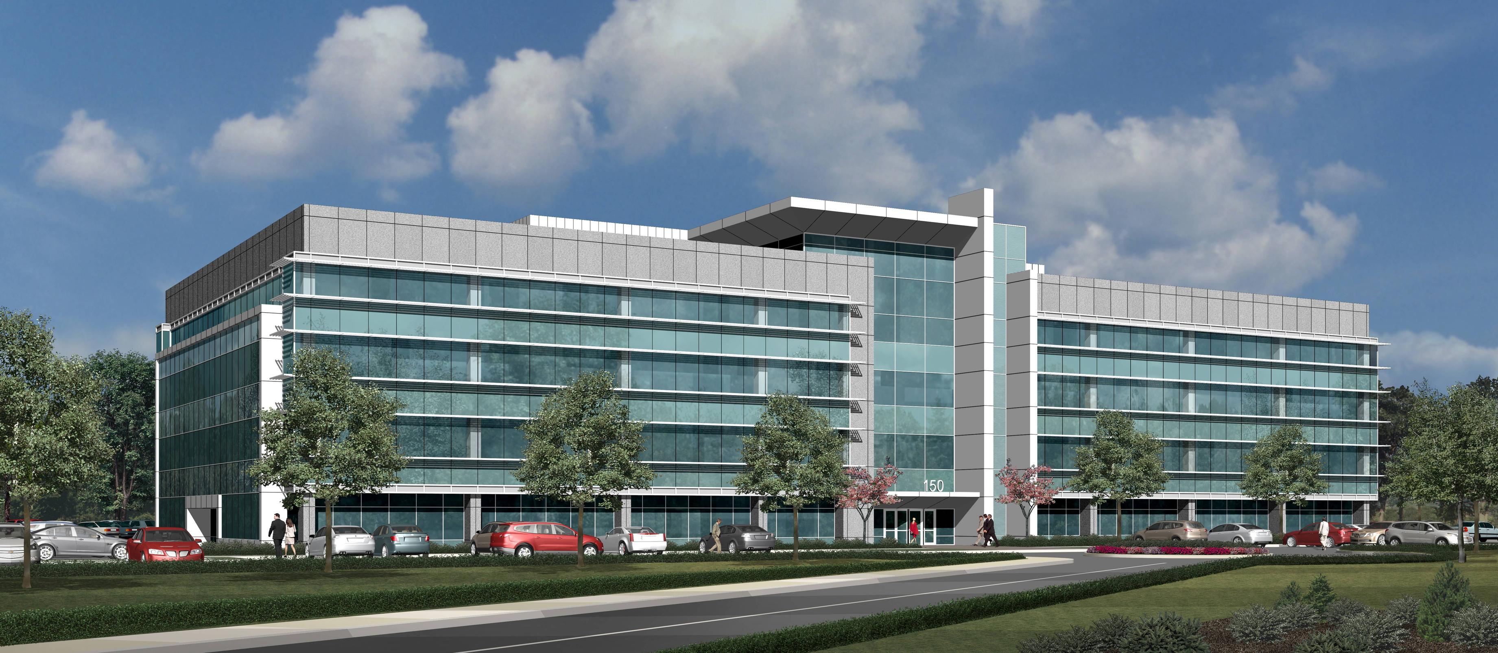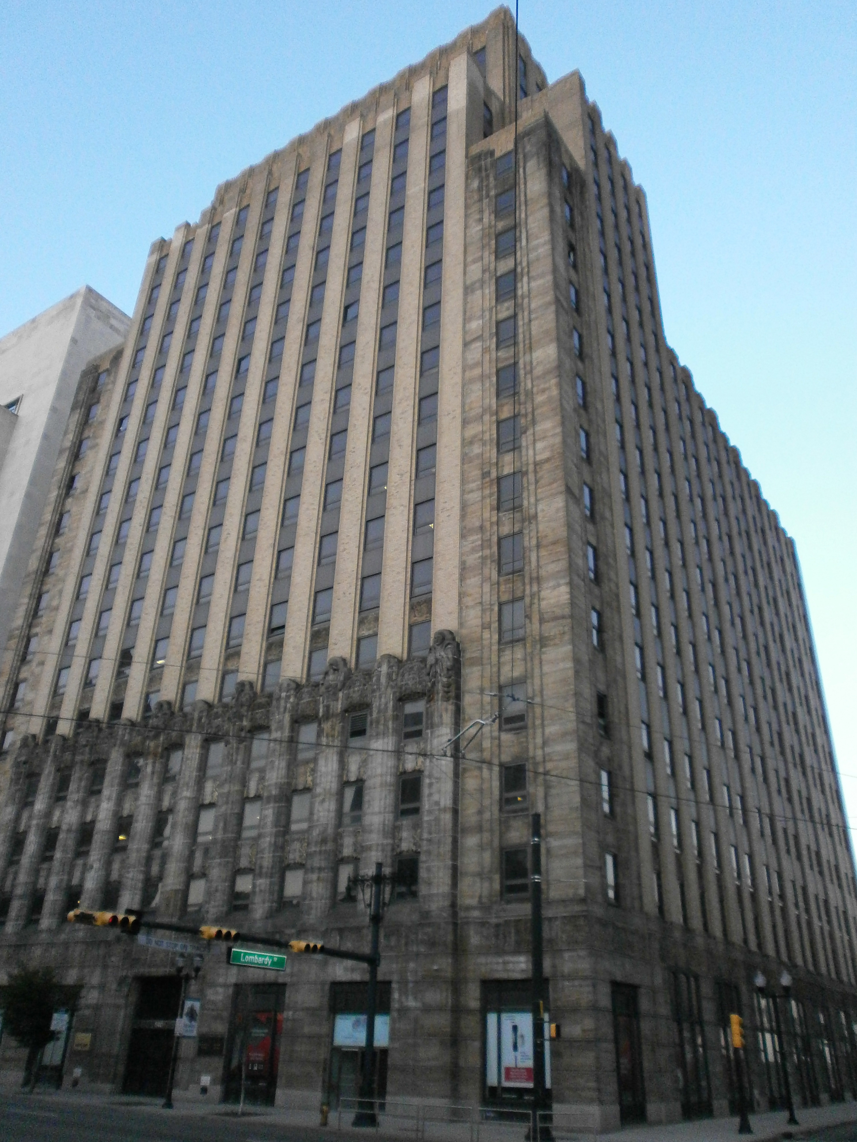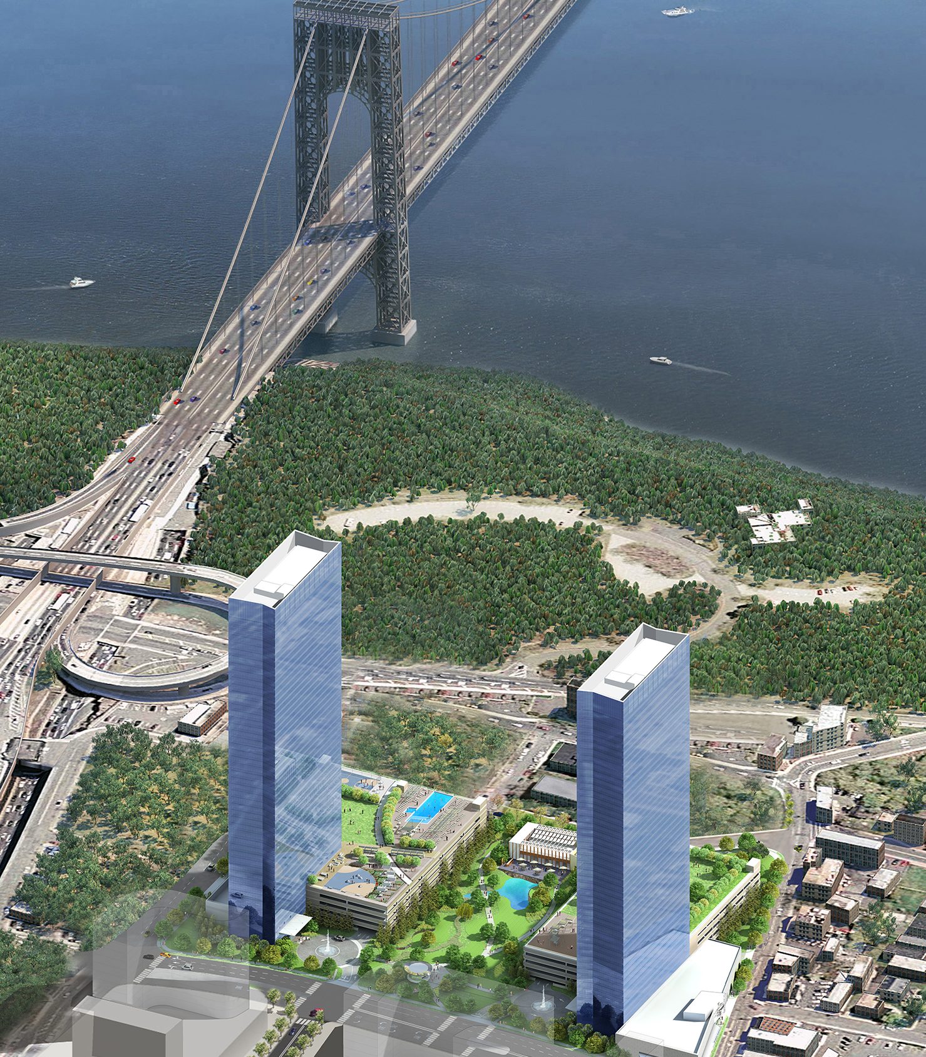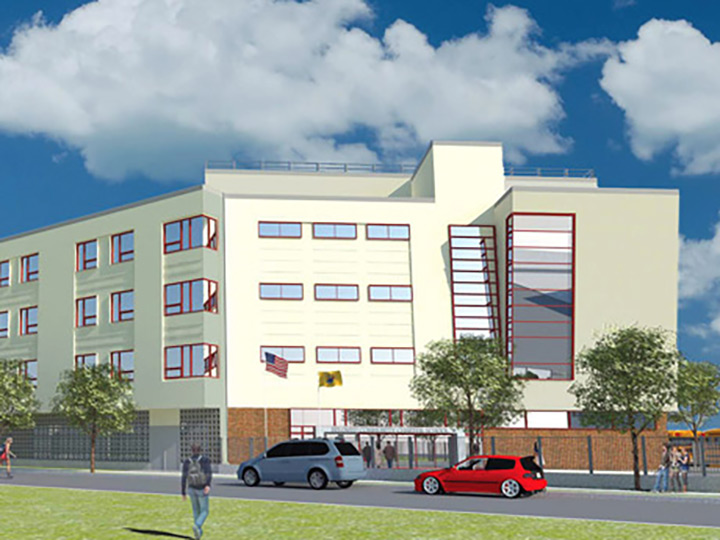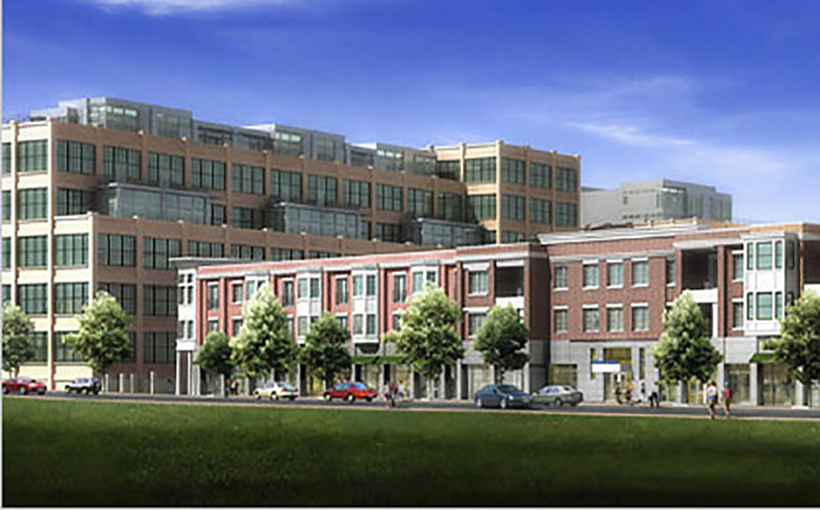Five-Story, 130,000-Square-Foot Medical Building Planned at 150 Park Avenue, Florham Park, New Jersey
Back in March, developers broke ground on a five-story, 256-unit residential complex at 90 Park Avenue, in the North Jersey community of Florham Park. Now, located in the same business park Green at Florham Park, a five-story, 130,000-square-foot medical office building is being planned at 150 Park Avenue. Summit Medical Group and the University of Texas MD Anderson Cancer Center recently signed a lease at the property, which will be home to a cancer treatment center. The Rockefeller Group, the same developer that built the residential project at 90 Park, is developing the medical facility. The building will be located roughly 1.5 miles from NJ Transit’s Madison station, although a large parking lot is also planned.

