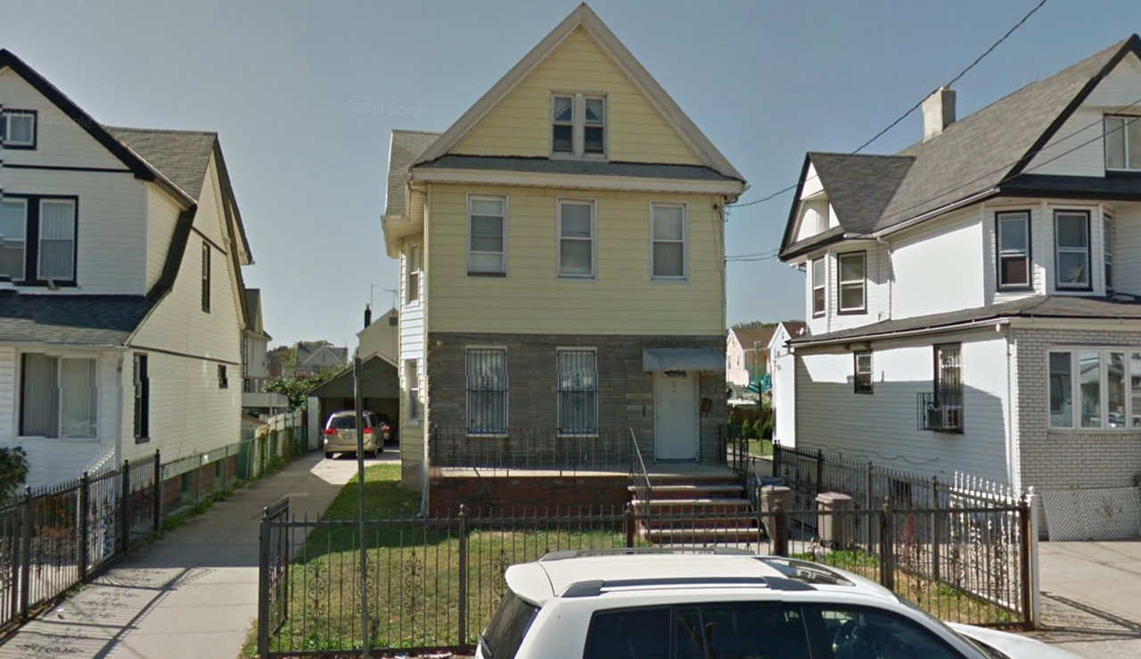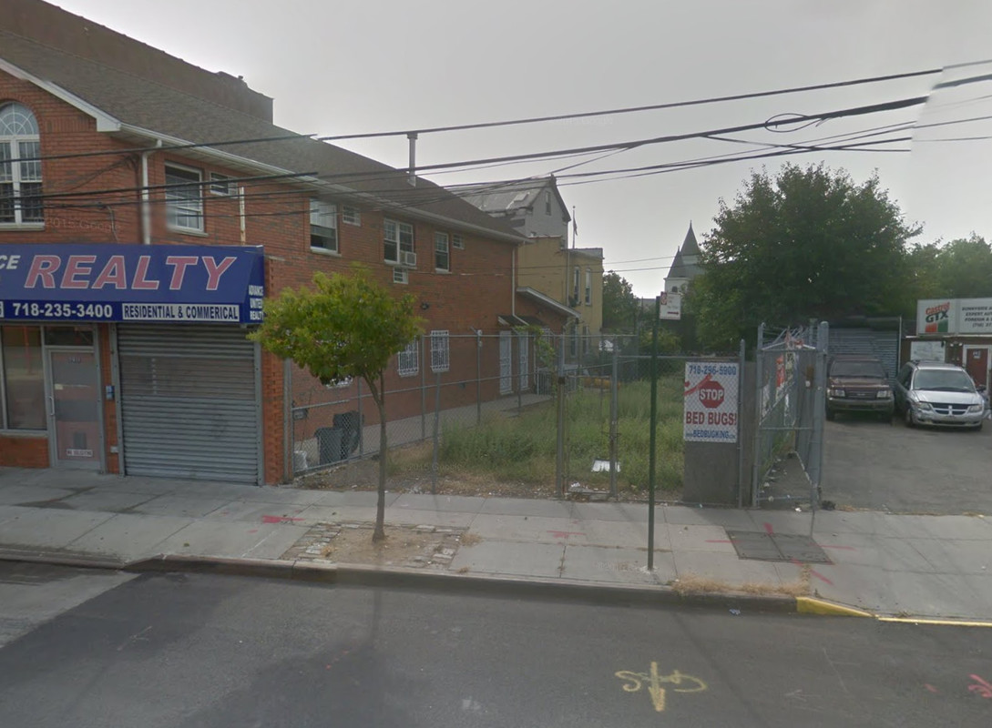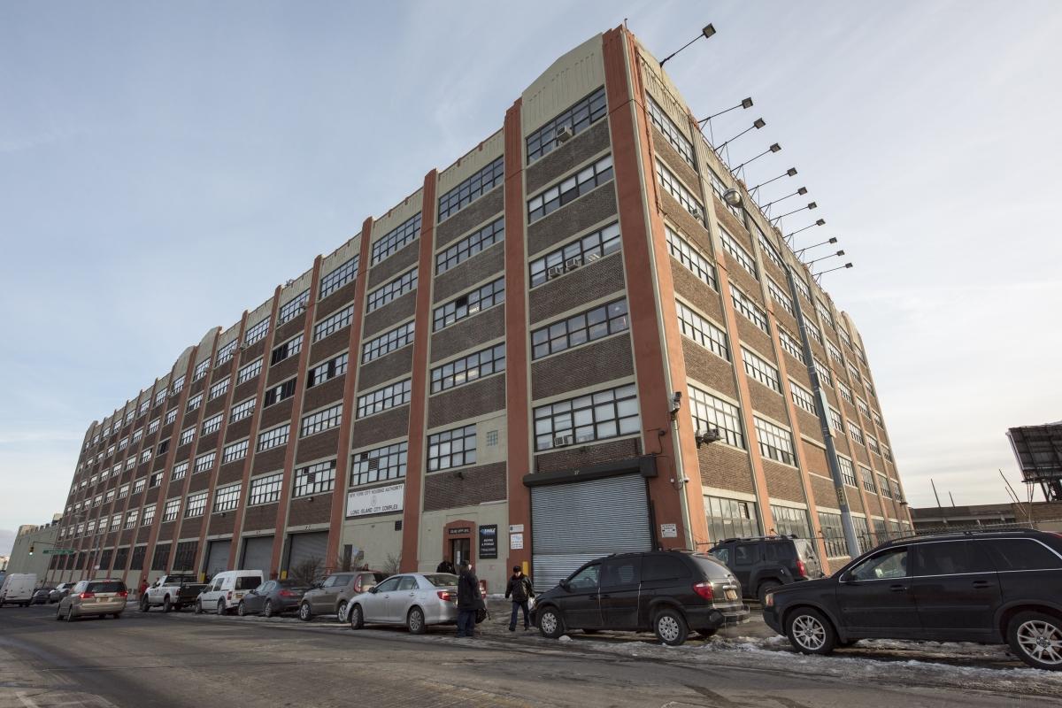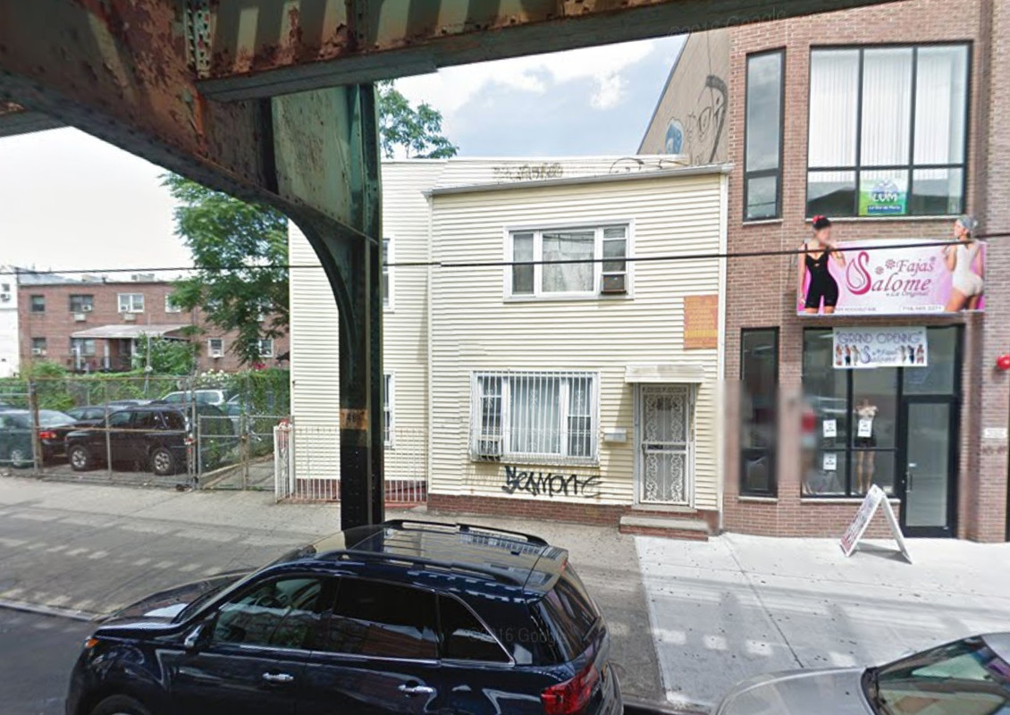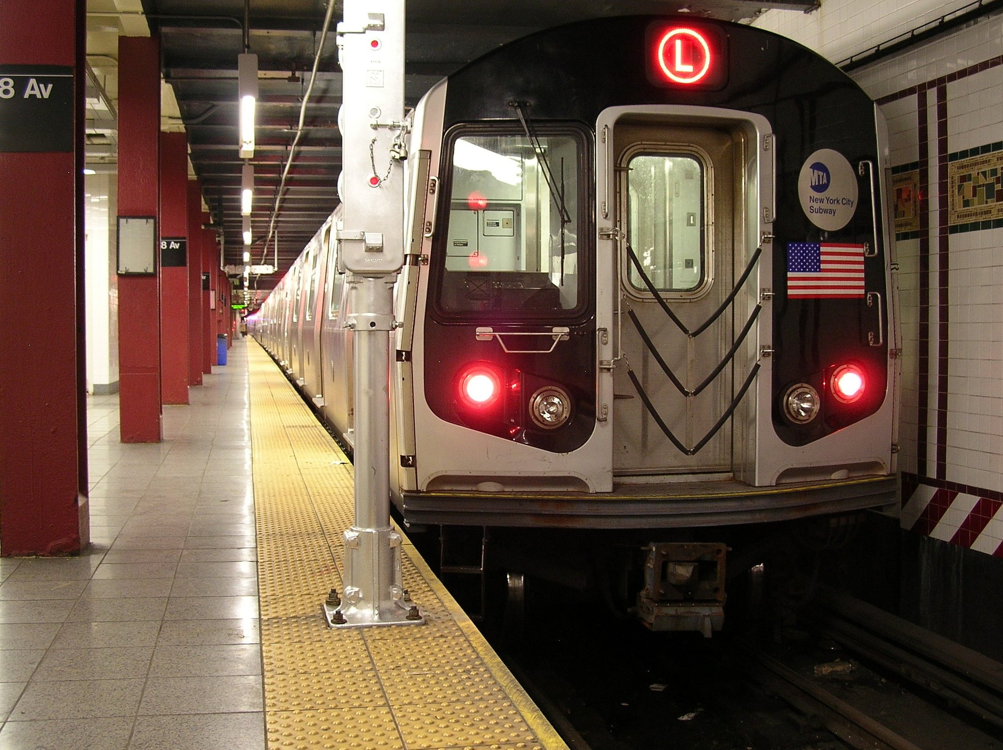Three-Story, Two-Family Residential Project Planned at 97-16 124th Street, Richmond Hill
Queens-based property owner Mohammed K. Assim has filed applications for a three-story, two-unit residential building at 97-16 124th Street, in Richmond Hill. The structure will measure a relatively large 5,972 square feet. One of the units will span across the ground and second floors, followed by the second unit on the third floor. Based on the amount of residential space the property will have, units with family-sized configurations are surely in the works. Jose A. Velasquez’s South Ozone Park-based architectural firm is the architect of record. The 40-foot-wide, 4,570-square-foot lot is currently occupied by a two-and-a-half-story, wood-frame building. Demolition permits haven’t been filed. The Lefferts Boulevard Station on the A train is seven blocks away. YIMBY reported on filings for a similar project at the site in 2014, but those plans have since been withdrawn.

