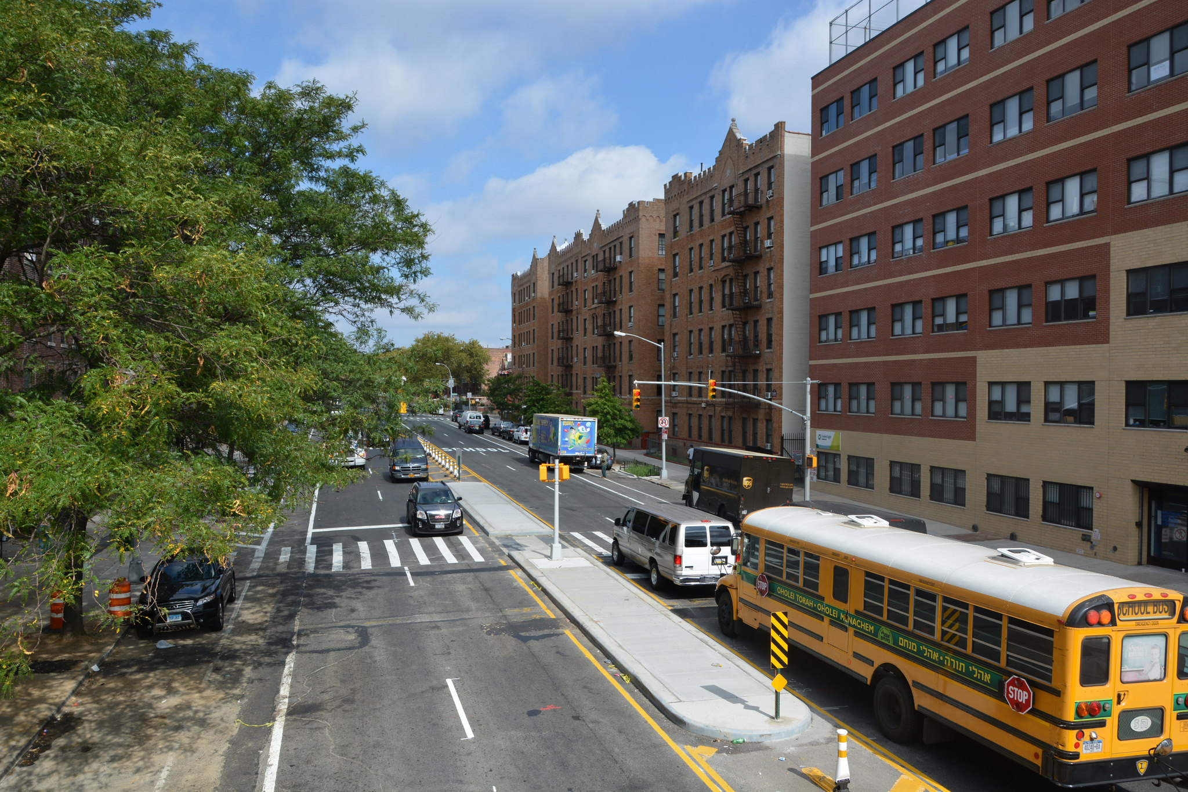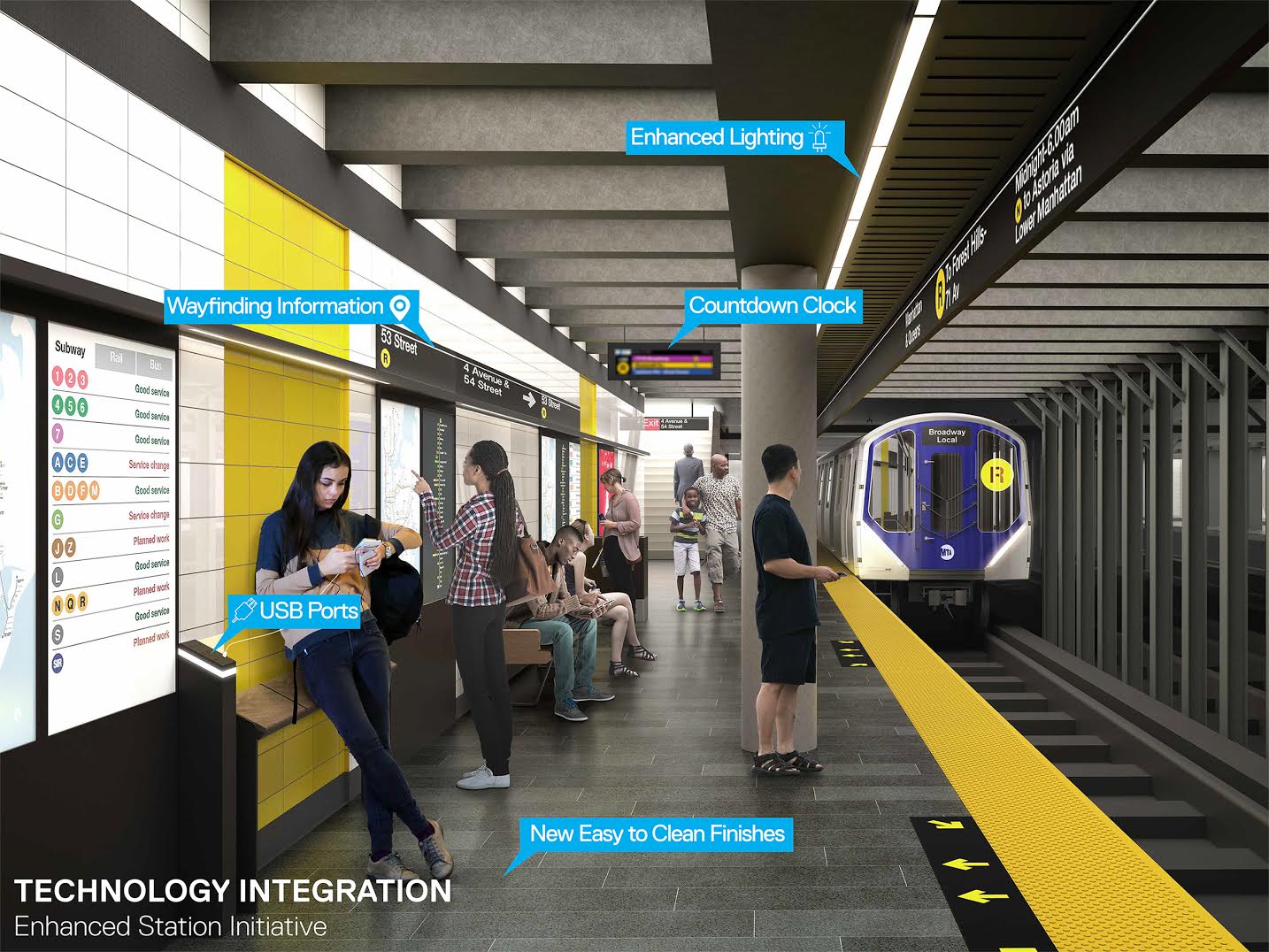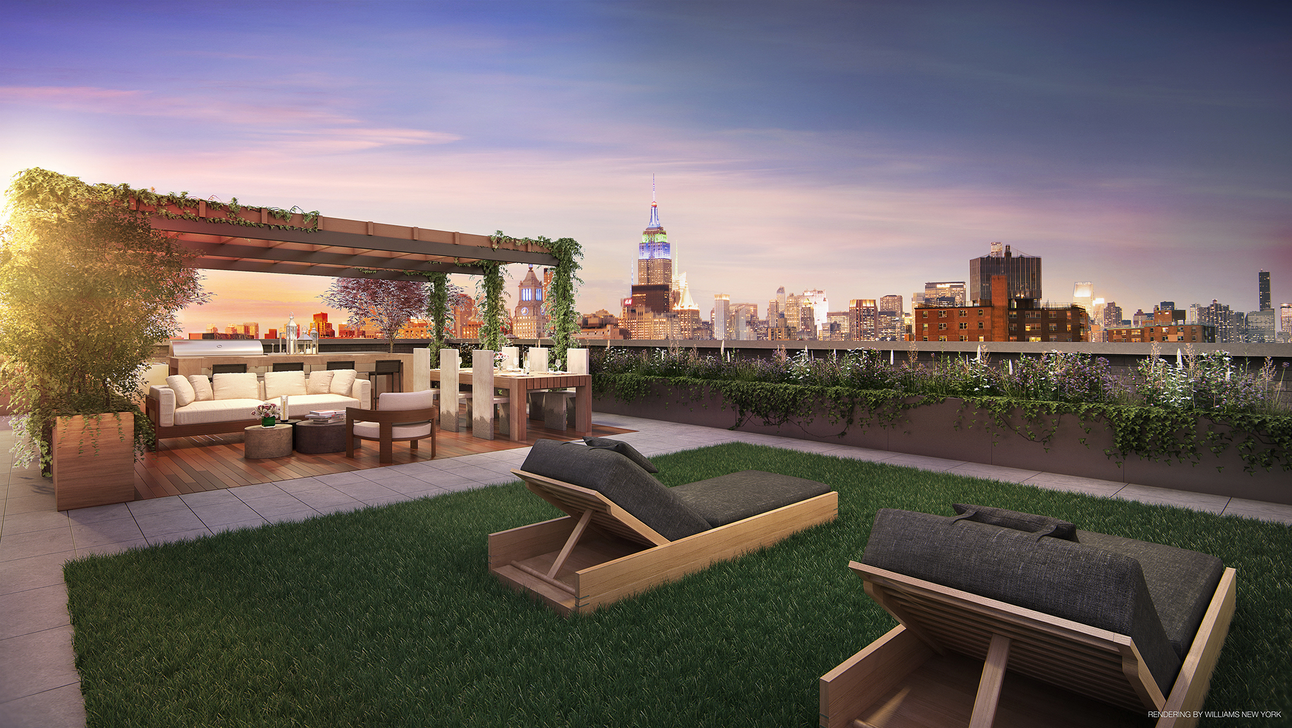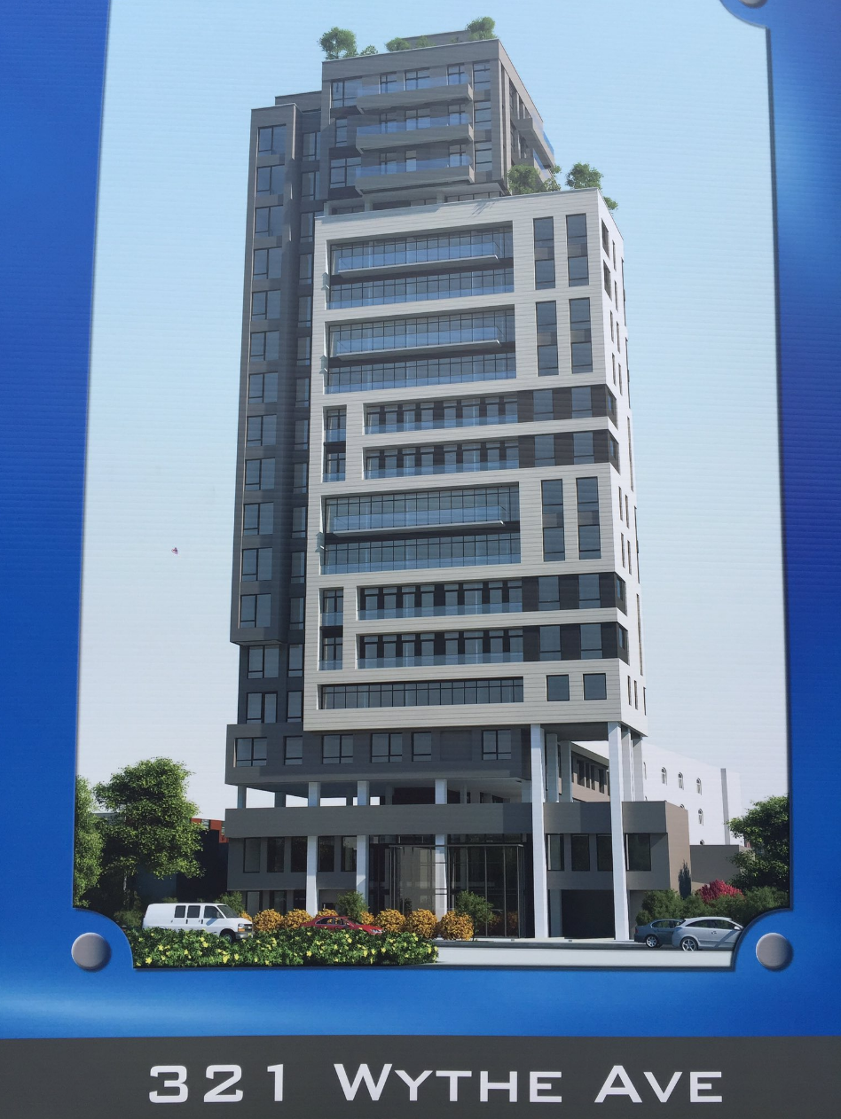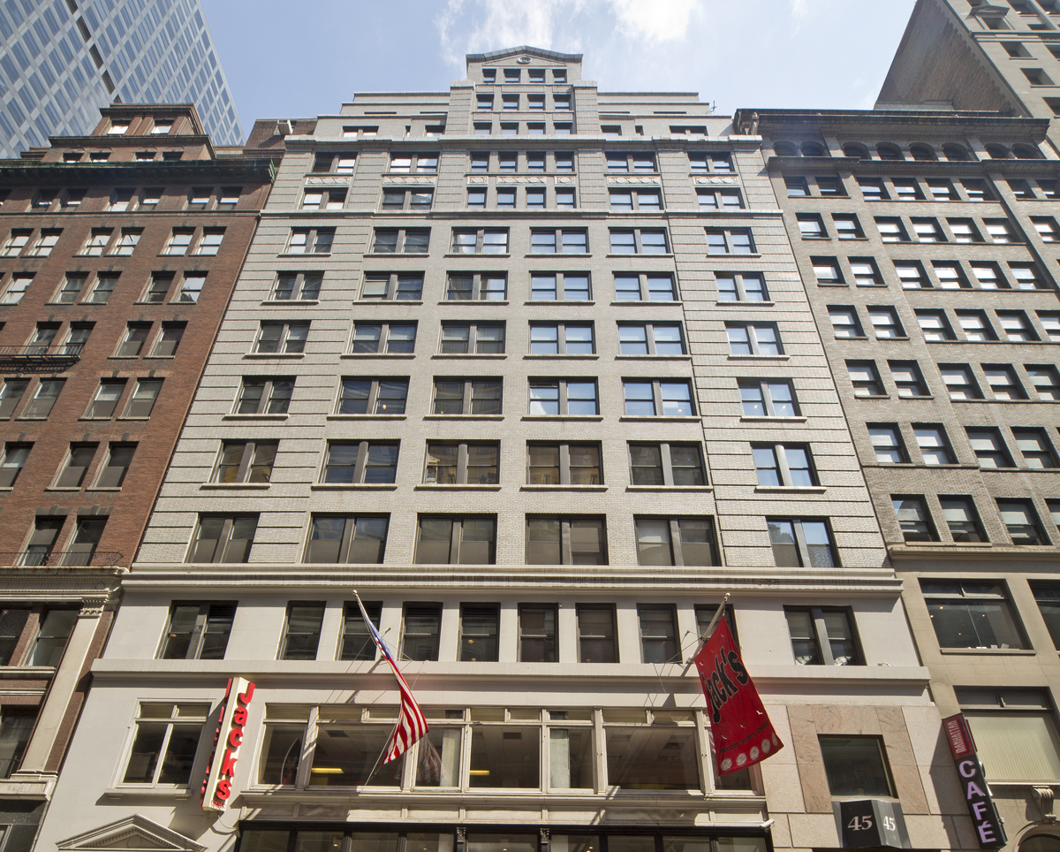Property owner Vanbarton Group is currently renovating the 16-story, 135,533-square-foot commercial-office building at 45 West 45th Street, in the heart of Midtown. Progress on the work being done on the interior can be see in a Commercial Observer report. The property, which was last renovated in the 1980s, will see its lobby redesigned with increased lighting and new finishes, and it will receive façade restoration. The office floors above are getting their dividing walls demolished, modernizing and enhancing the flow of the floor plates. Significant repairs are also being done to fix the floors and ceilings, which were revealed to be crumbling. Mechanical equipment, like elevators, is being replaced with new appliances. Probably the most exciting upgrade is an outdoor roof deck and lounge. A restaurant is also planned to occupy as much as 16,346 square feet of space on the ground, mezzanine, and lower levels. The work is being done in three phases, with the last expected to be complete by spring of 2017. Spivack Architects is the architect of record.

