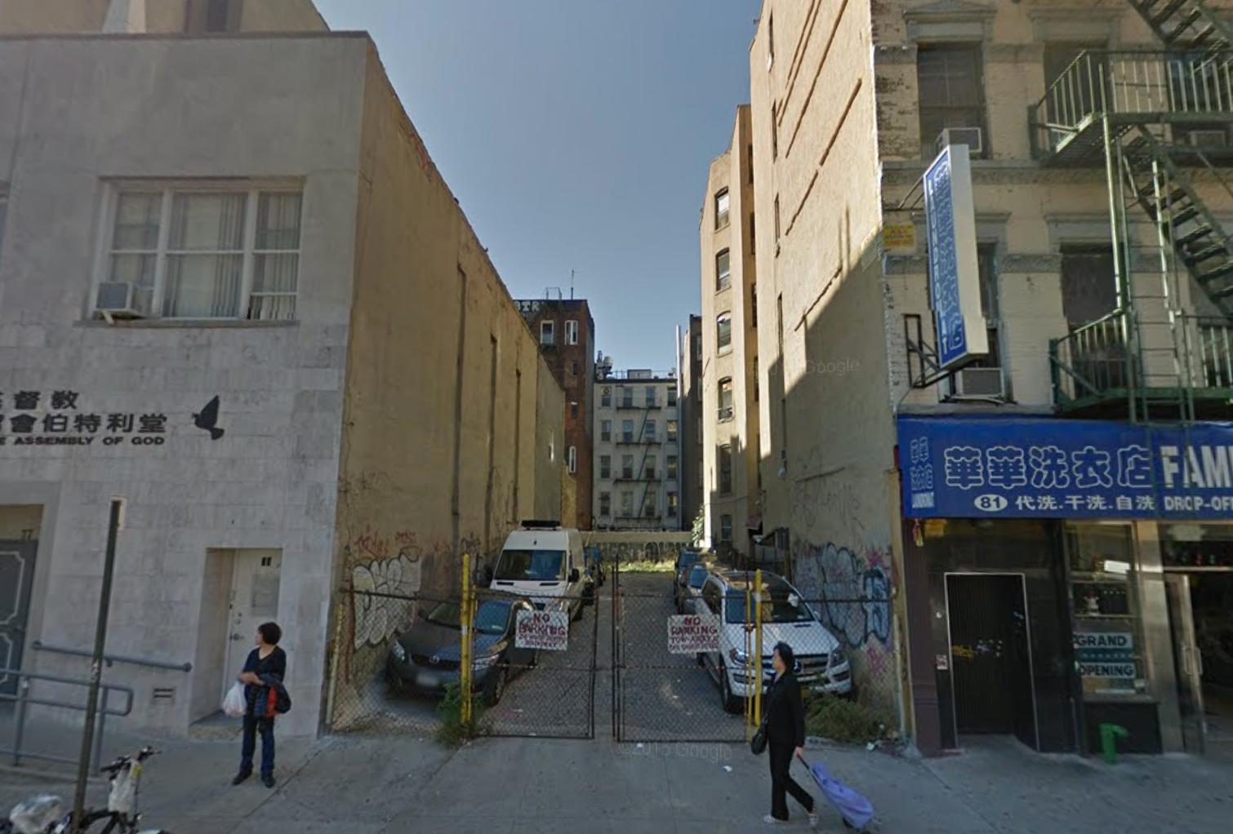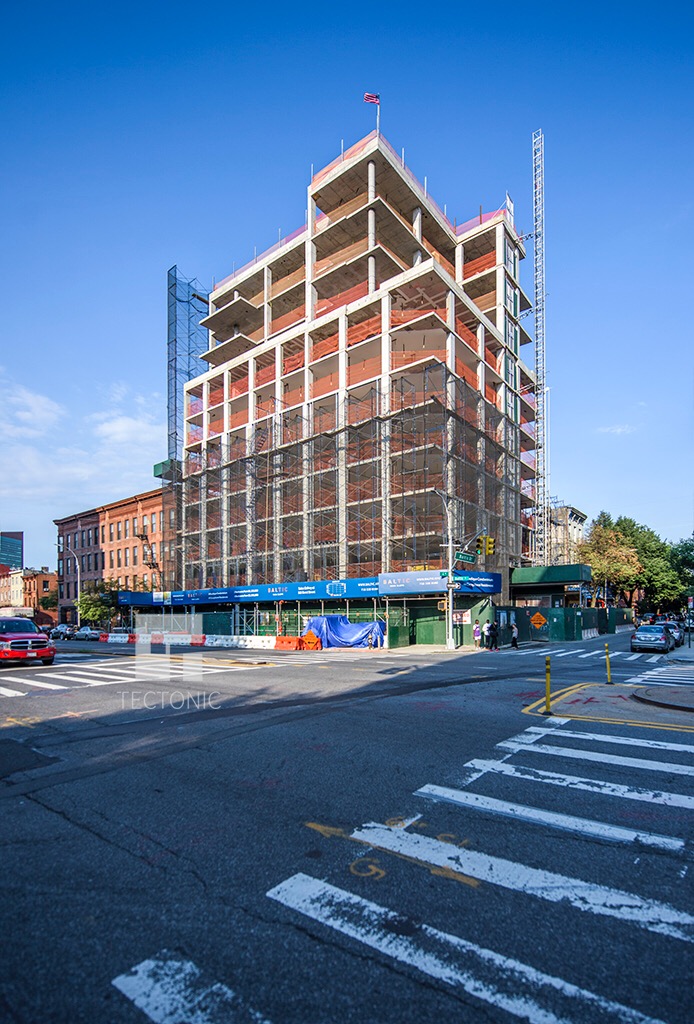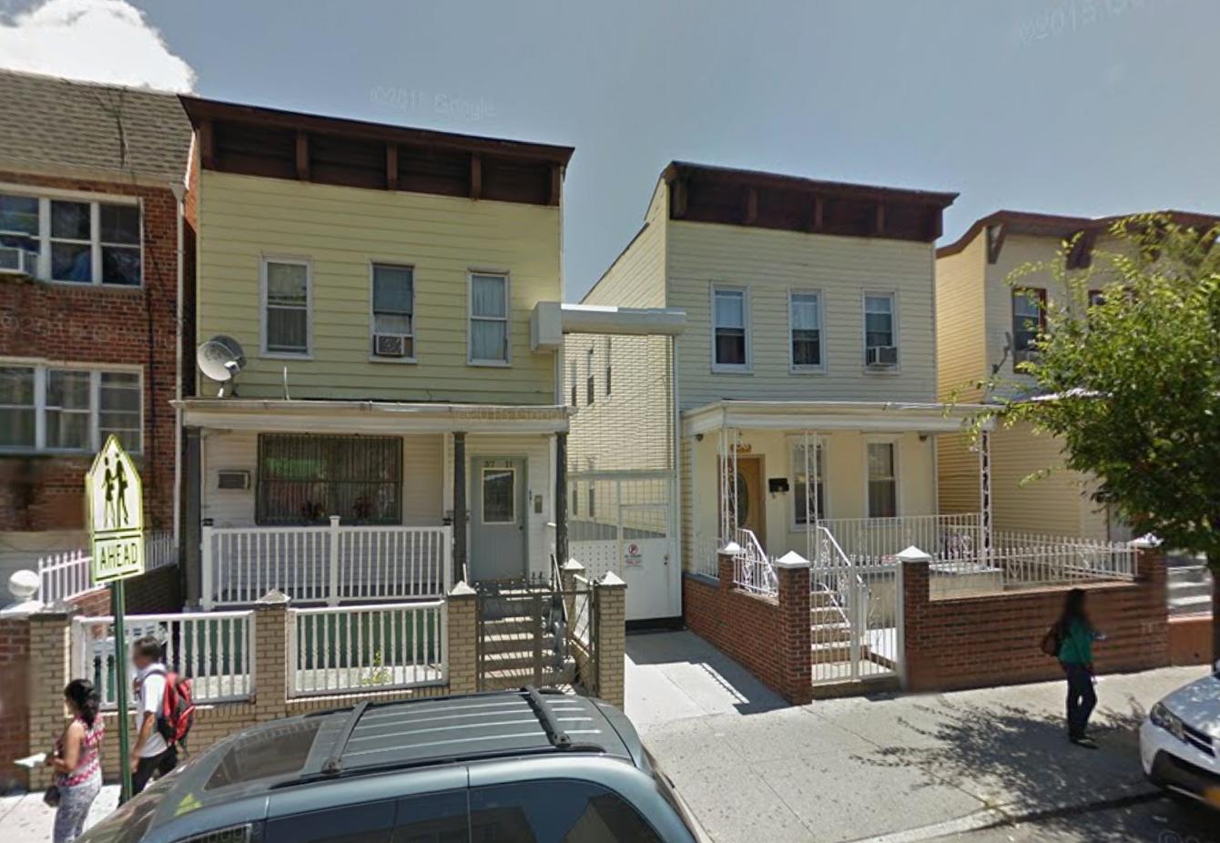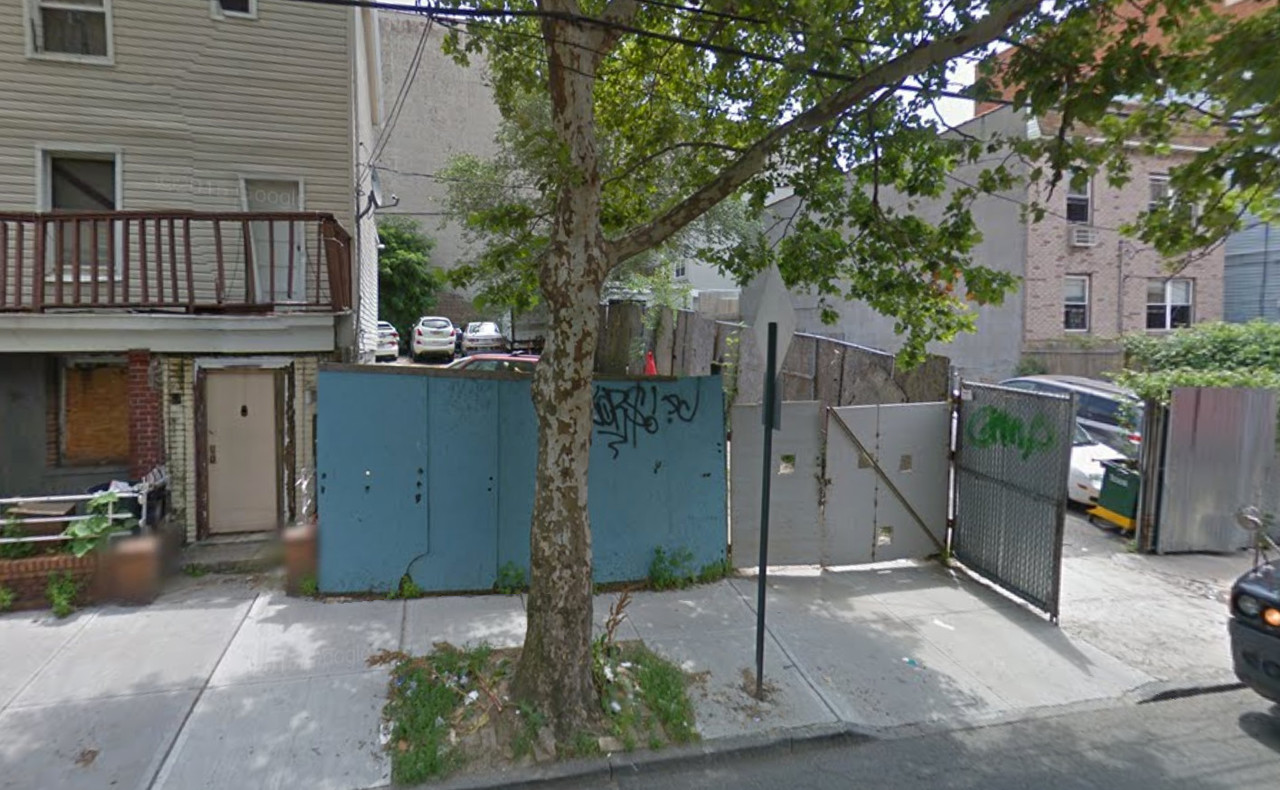13-Story, 48-Key Mixed-Use Hotel Project Filed at 79 Eldridge Street, Lower East Side
North Bergen, N.J.-based Nehalkumar Gandhi has filed applications for a 13-story, 48-key hotel at 79 Eldridge Street, on the Lower East Side. The structure will measure 19,279 square feet. The ground floor will host the hotel lobby and a reception area, and hotel rooms will be located through the 12th floor. Individual hotel rooms should average 310 square feet apiece. On the 13th floor, there will be 1,243 square feet of space for a community facility. Amenities include a fitness center and bike storage. Michael Kang’s Flushing-based architectural firm is the architect of record. The filings come after a different developer submitted plans in March for a slightly smaller hotel. That one would have contained 10 stories and 38 hotel rooms. The 25-foot-wide, 2,500-square-foot property is currently vacant.





