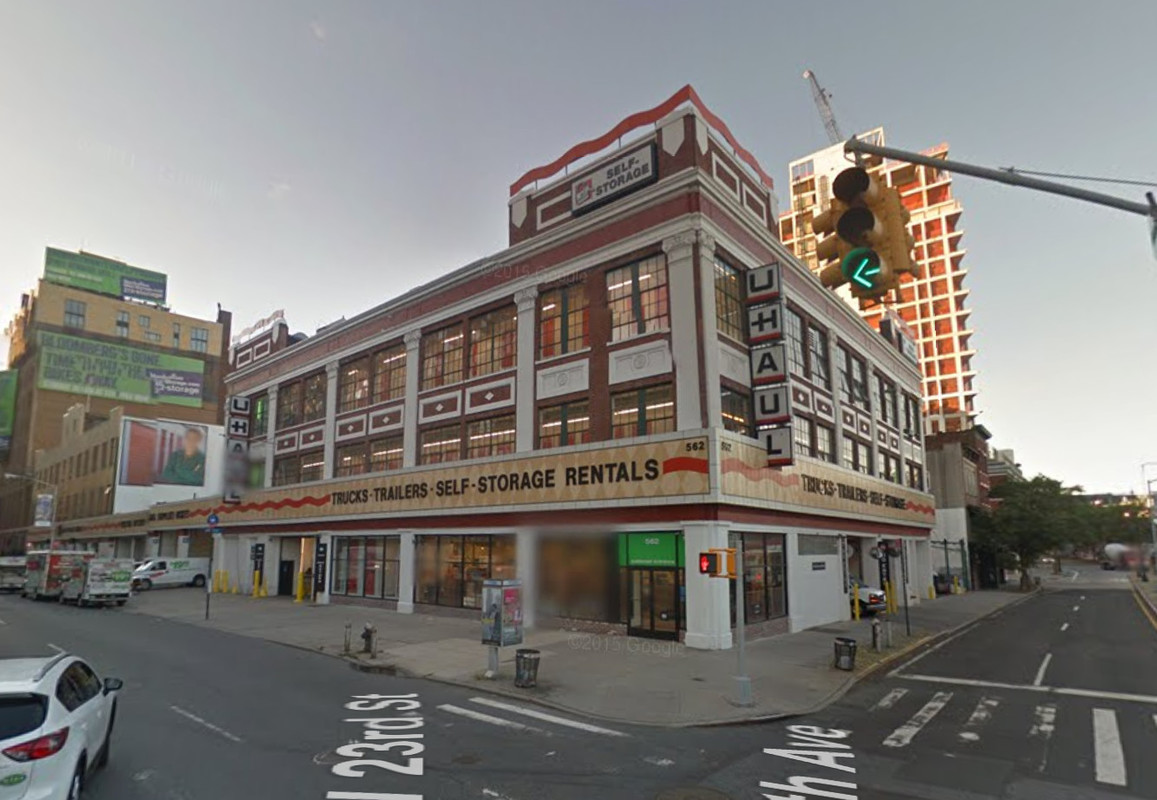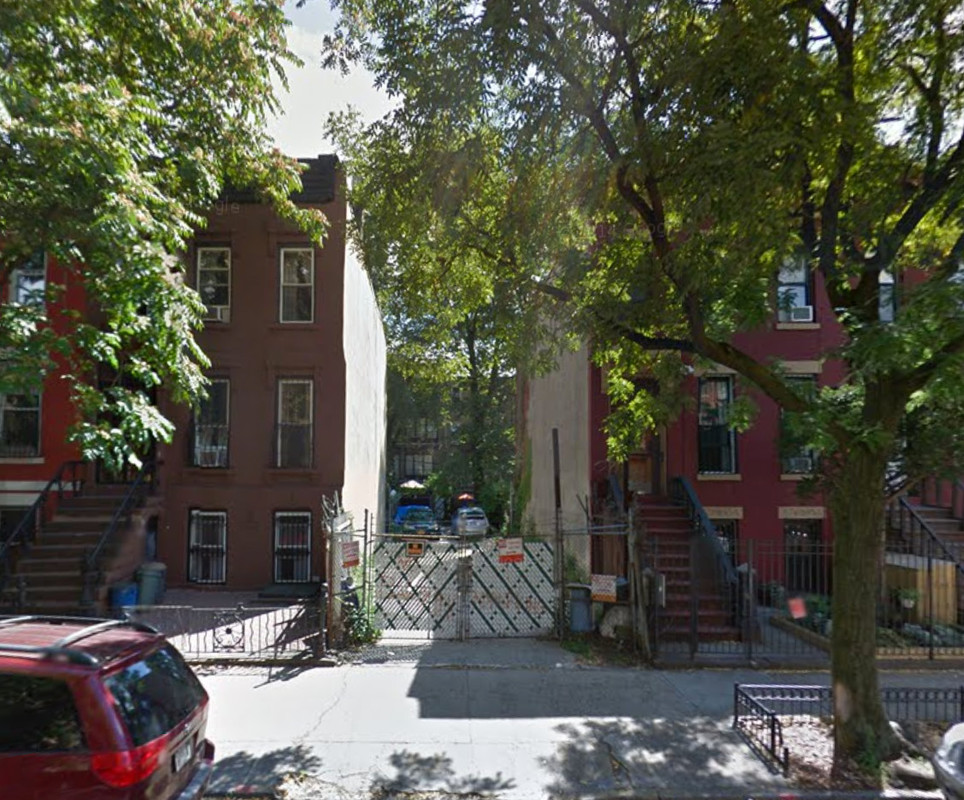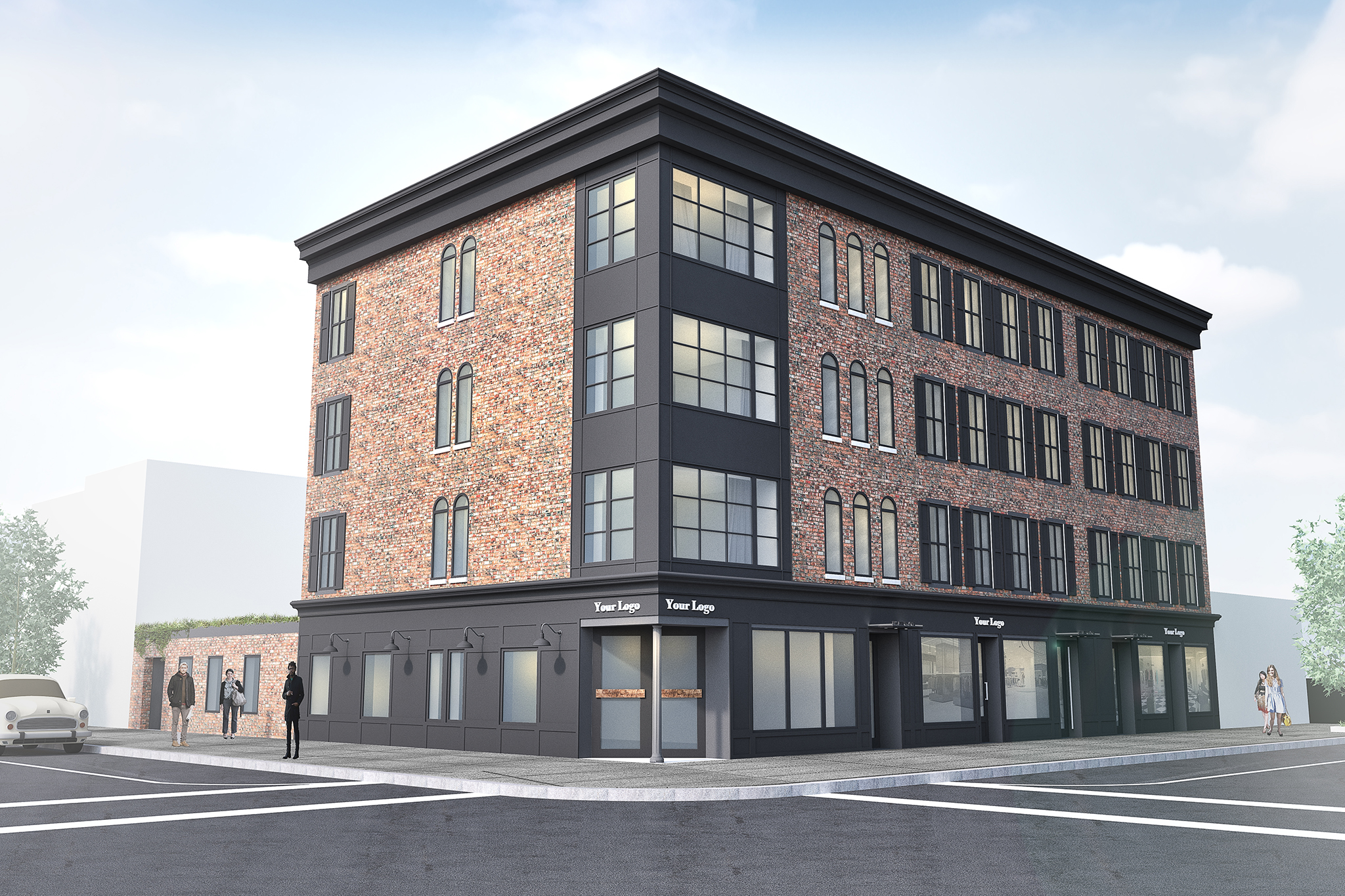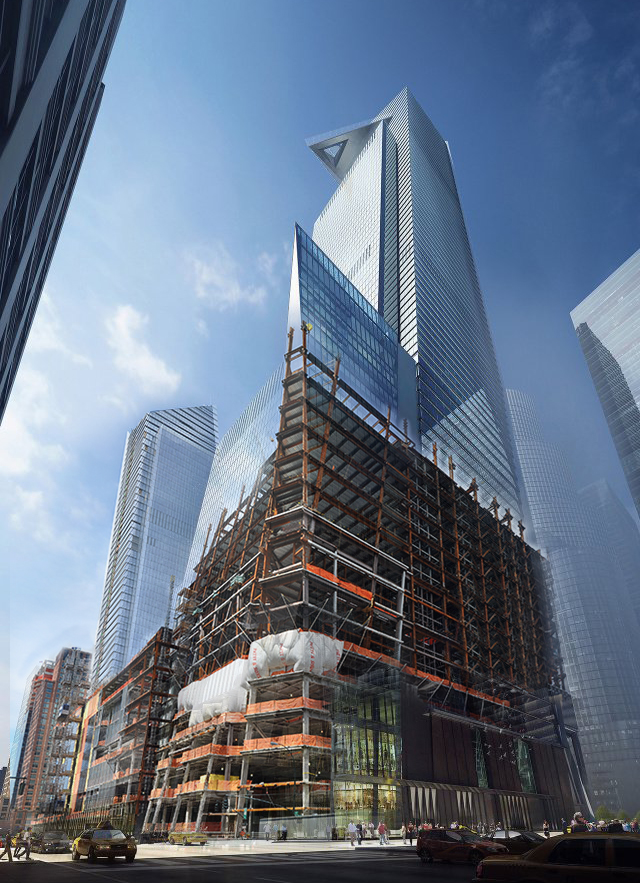22-Story, 140-Unit Mixed-Use Building Planned at 170 Eleventh Avenue, West Chelsea
Related Companies is in contract to acquire, for an undisclosed amount, the assemblage of properties at 170 Eleventh Avenue, 548-552 West 23rd Street, and 555 West 22nd Street, in West Chelsea. The developer plans to build a 22-story, 140-unit mixed-use building at the site, Curbed NY reported. New building permits have not yet been filed with the Buildings Department, although early estimates put the size of the project at 288,000 square feet. It’s unclear what the other building use will be, although both commercial and community facility space are allowed by zoning. If all four existing buildings, which range from one- to three-story commercial structures, are razed, the site would be able to accommodate a maximum 291,324 square feet of mixed-use development as-of-right. An additional 70,000 square feet of air rights are being acquired and transferred to the site, probably to increase the amount of residential space that can be built. As the assemblage spans across different zoning district, the Department of City Planning must approve the air rights transfer.





