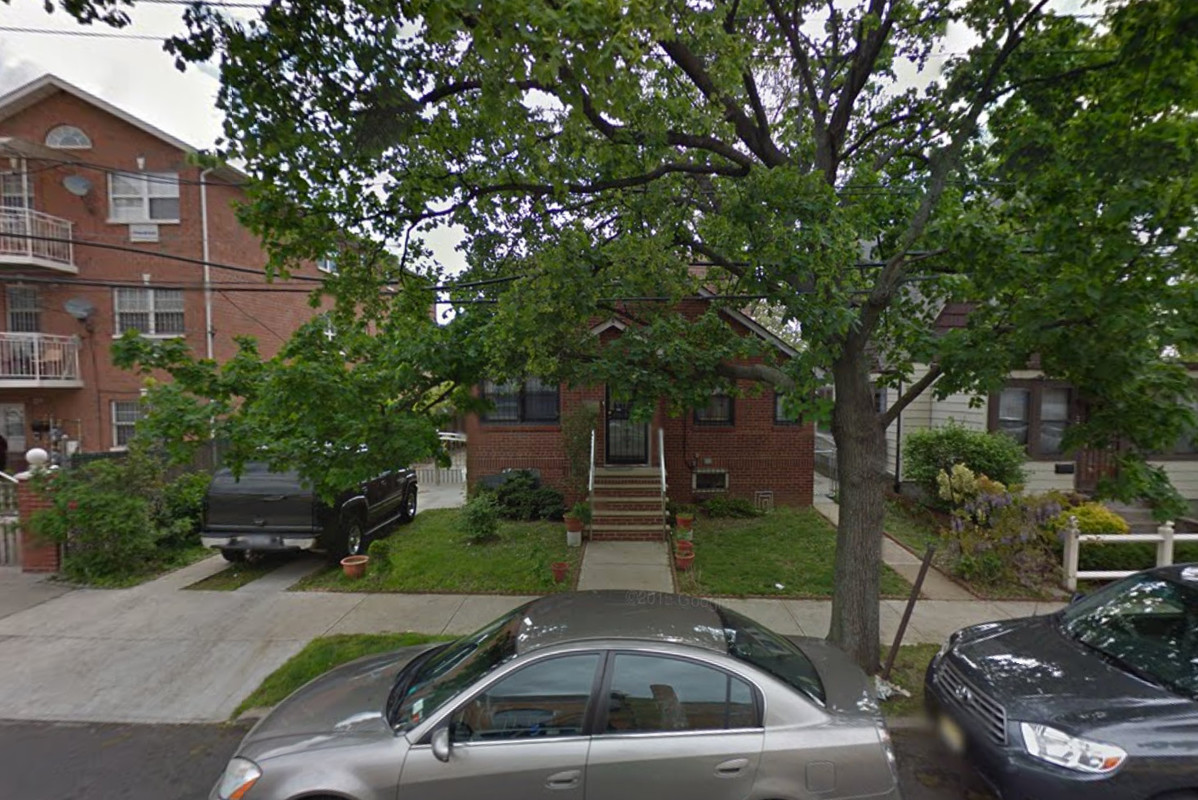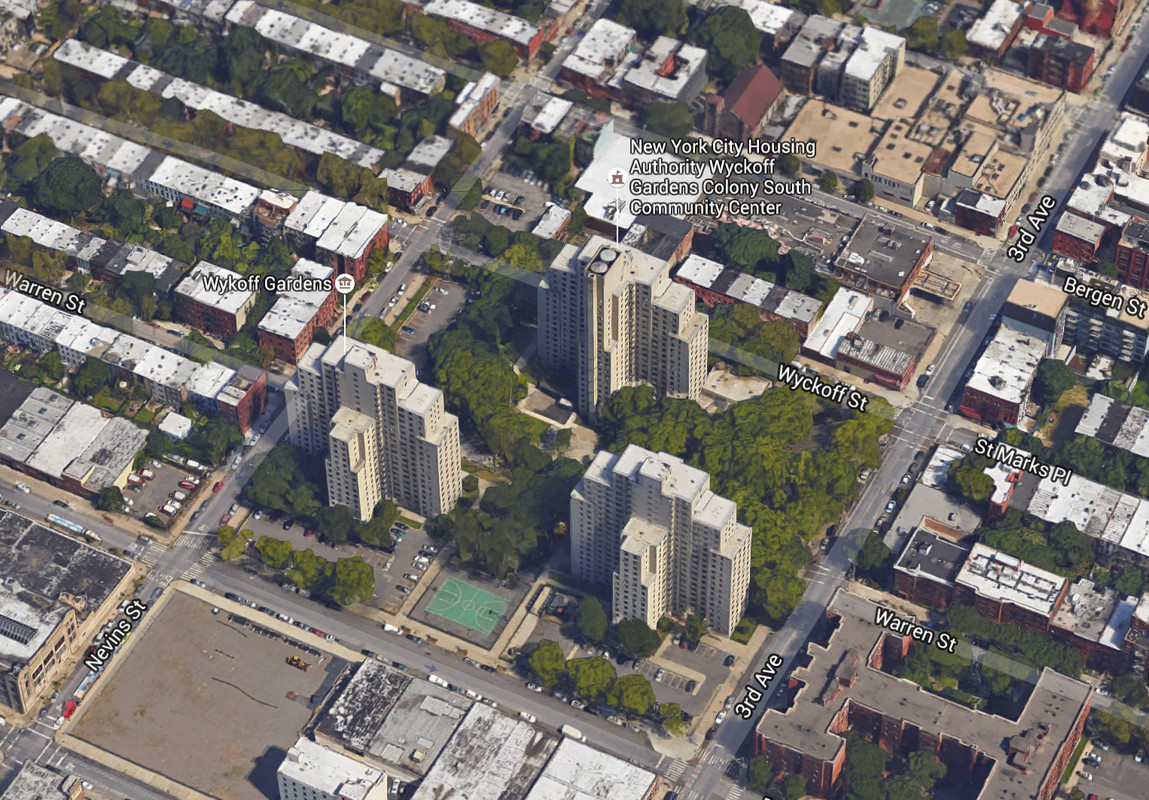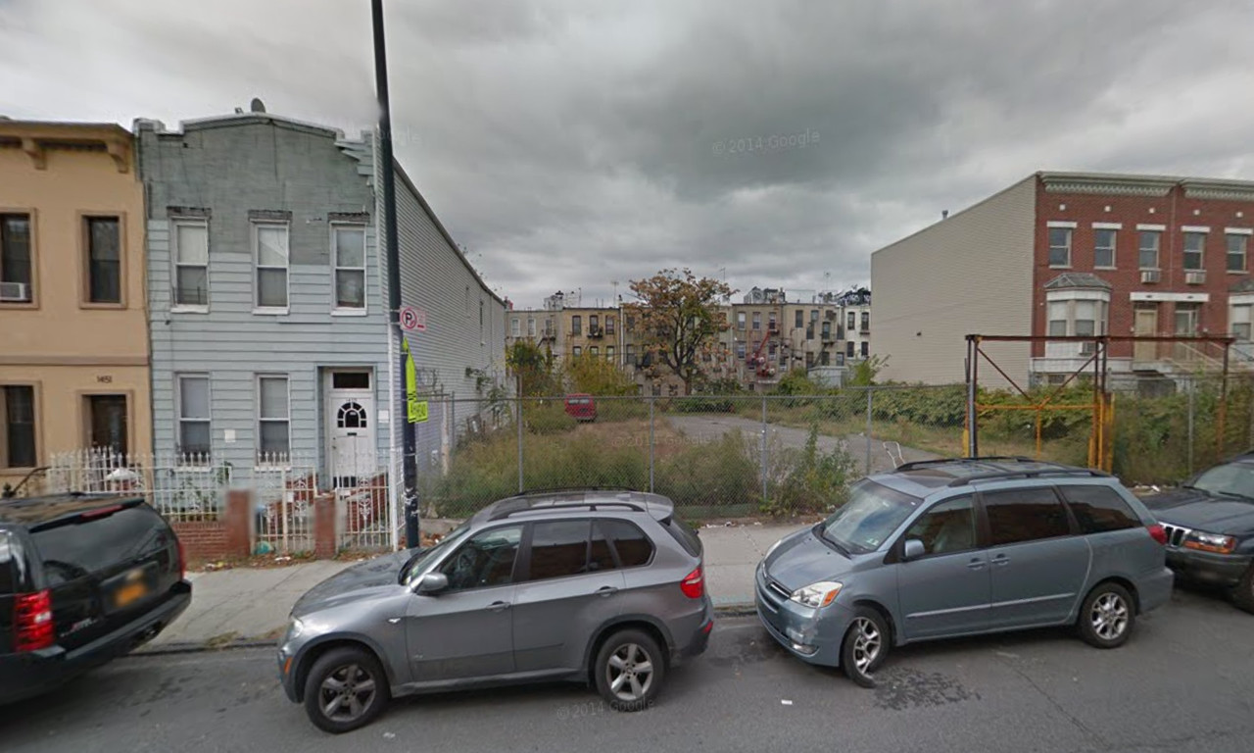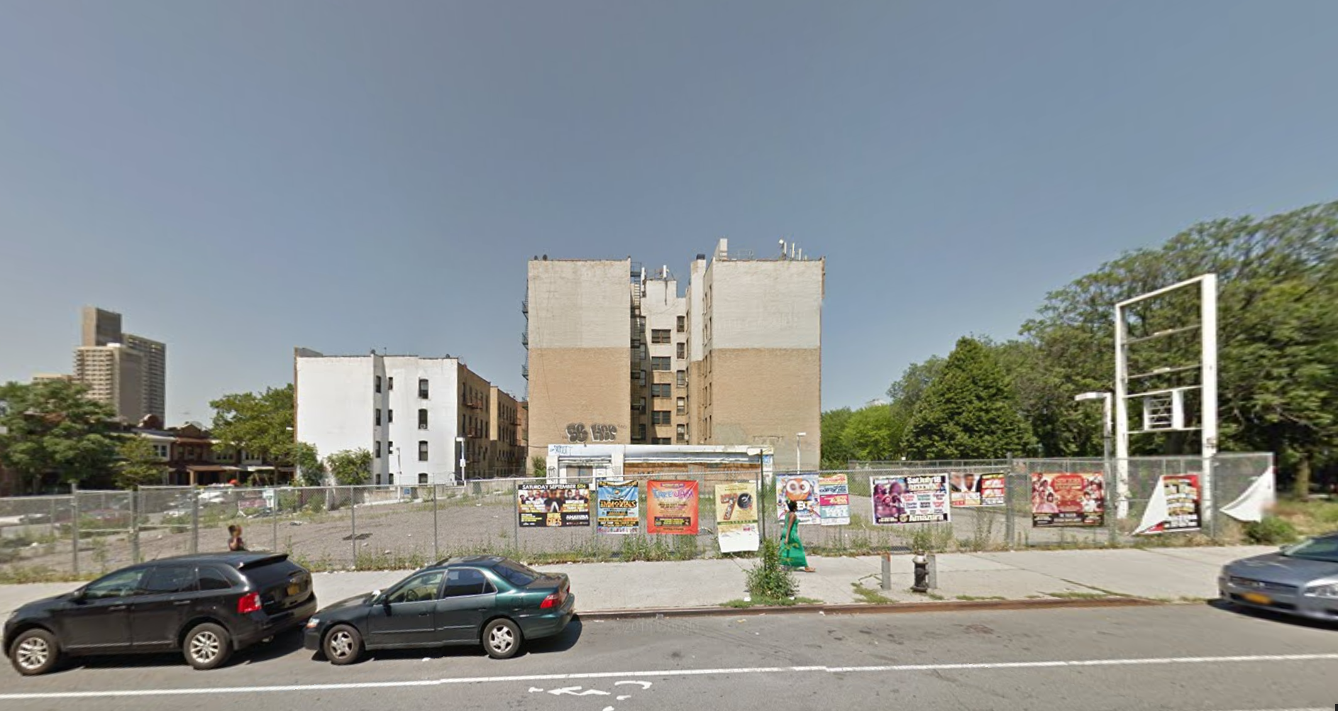Two Four-Story, Three-Unit Residential Buildings Coming to 47-15 72nd Street, Maspeth
Flushing-based Success Team Realty has filed applications for two four-story, three-unit residential buildings at 47-15 – 47-17 72nd Street, on the northern edge of Maspeth. Each will measure 4,136 square feet, and across both, the residential units should average 1,042 square feet apiece. There will be one unit per floor on the ground through second floors, followed by a single unit spanning the third and fourth floors of each structure. Amenities include laundry facilities, storage space in the cellar, and a total of six off-street parking spots. It’s not known if the apartments will be condominiums or family-sized rentals. Chang Hwa Tan’s Flushing-based architectural firm is the architect of record. The 50-foot-wide, 5,005-square-foot plot is currently occupied by a one-and-a-half-story brick house. Demolition permits were filed in May. The 69th Street stop on the 7 train is located nine blocks away.





