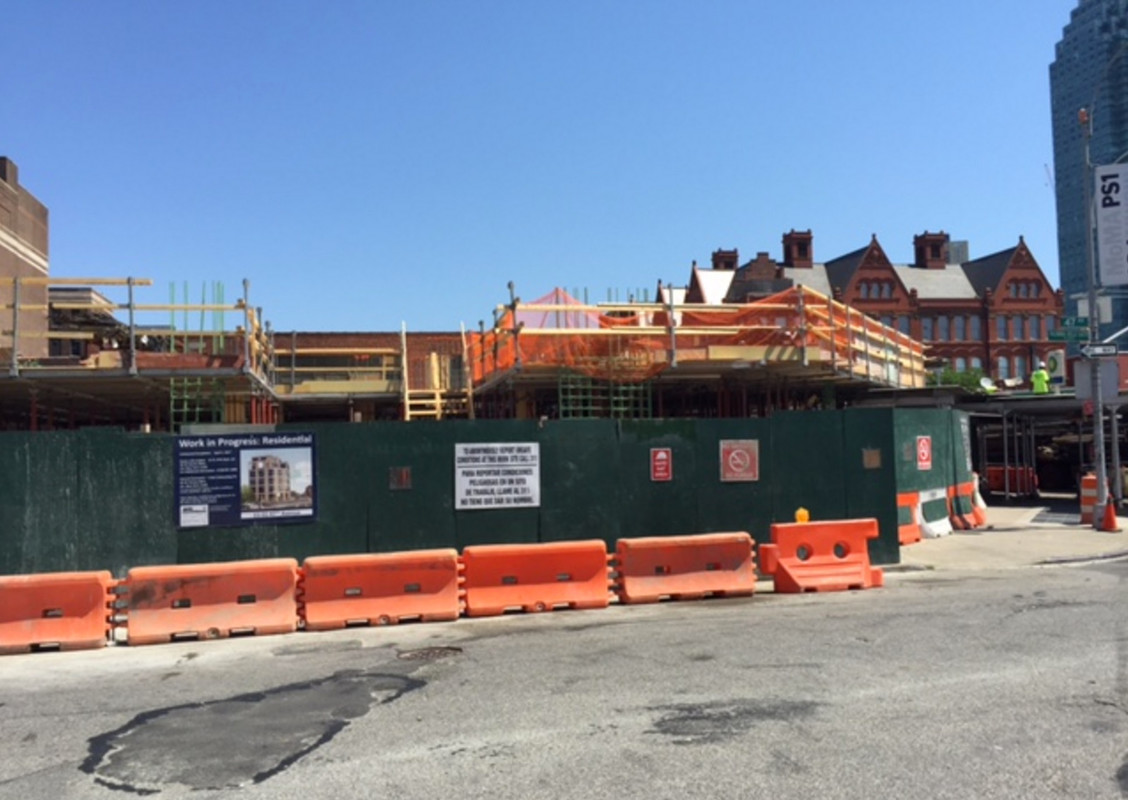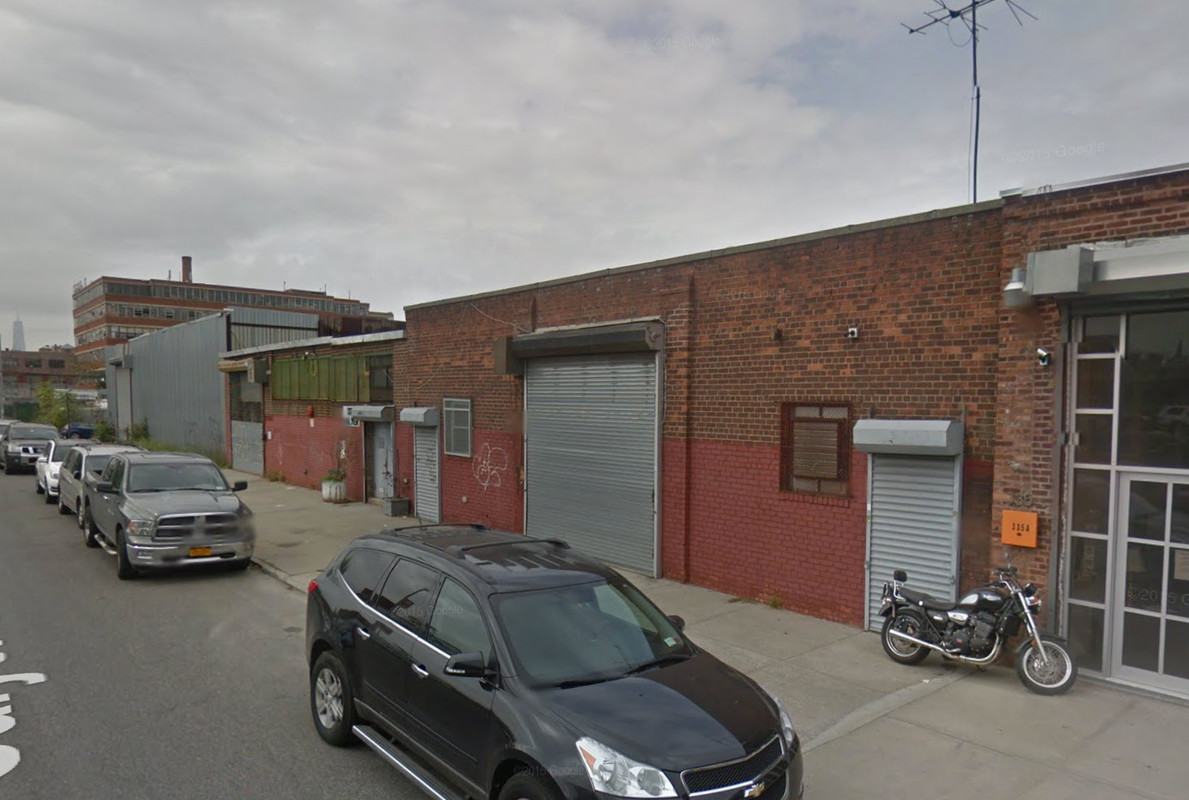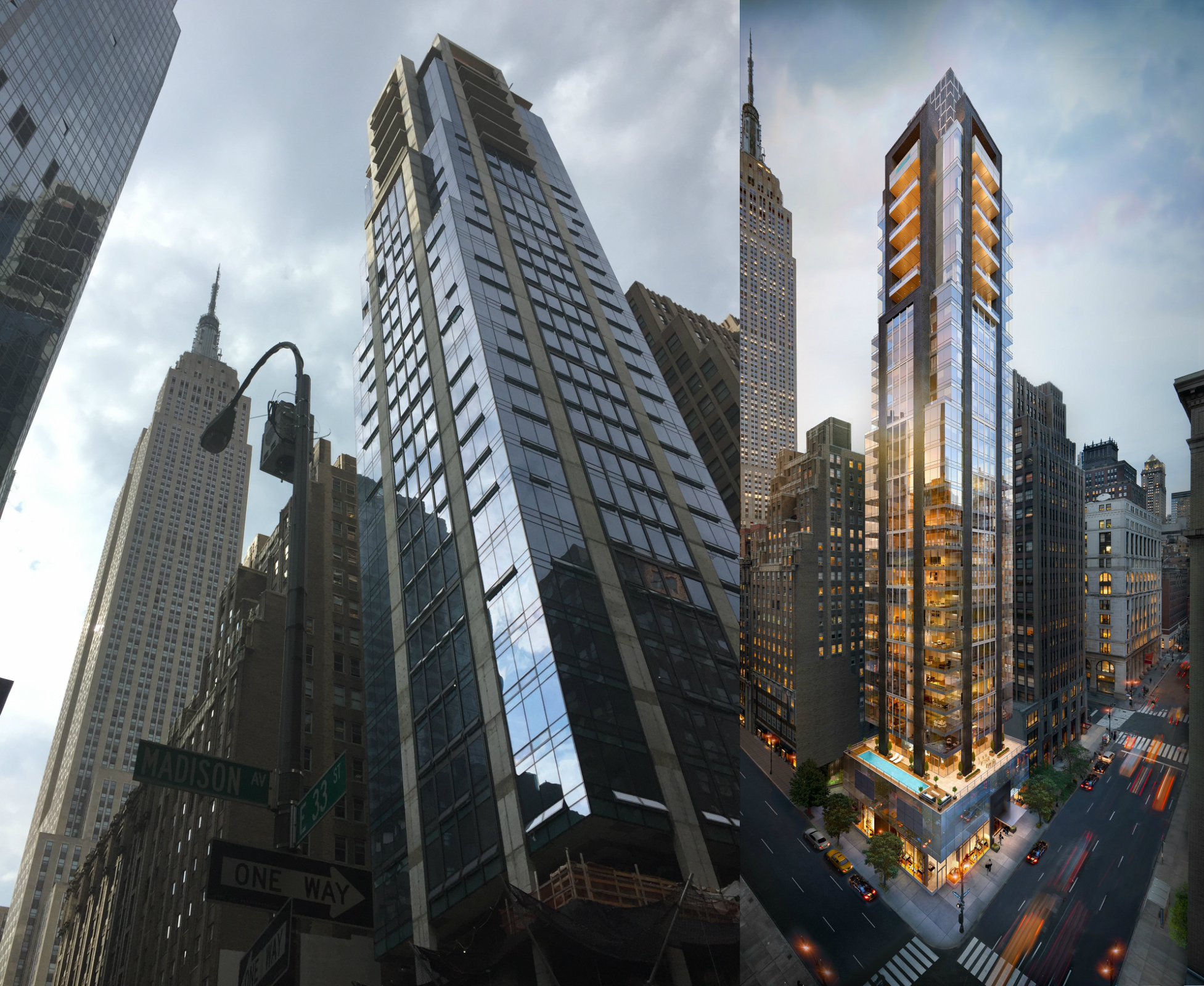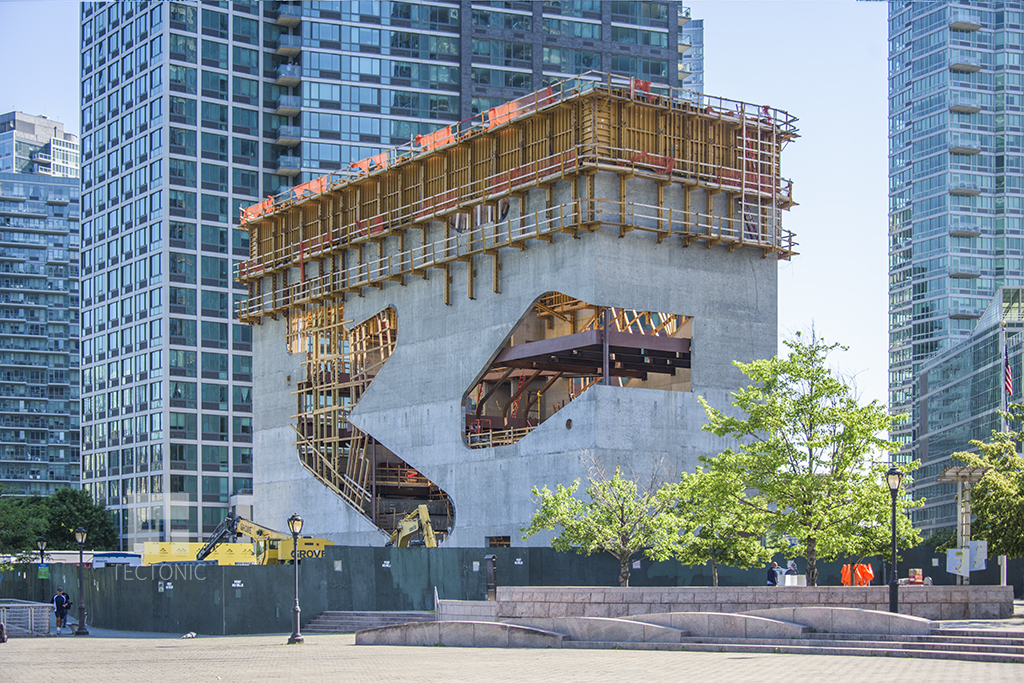11-Story, 55-Unit Mixed-Use Building Rises Above Street Level at 11-51 47th Avenue, Long Island City
Construction is underway on the ground floor of the 11-story, 55-unit mixed-use building being developed at 11-51 47th Avenue, in the Hunters Point section of Long Island City, located on the corner of 21st Street and Jackson Avenue. The construction can be seen in photos in a post by The Court Square Blog. Dubbed the Jackson, it will eventually measure 70,000 square feet. It will feature 1,226 square feet of retail space on the ground floor, followed by one- to four-bedroom condominiums on the floors above. On average, the apartments should measure 962 square feet apiece. Amenities are to include a fitness center, a children’s playroom, a residents’ lounge, a rooftop terrace, storage for bikes, and a 22-car parking garage. Charney Construction & Development, Ascent Development, and Tavros are the developers, while Fogarty Finger is behind the design. Completion is expected in early 2017.





