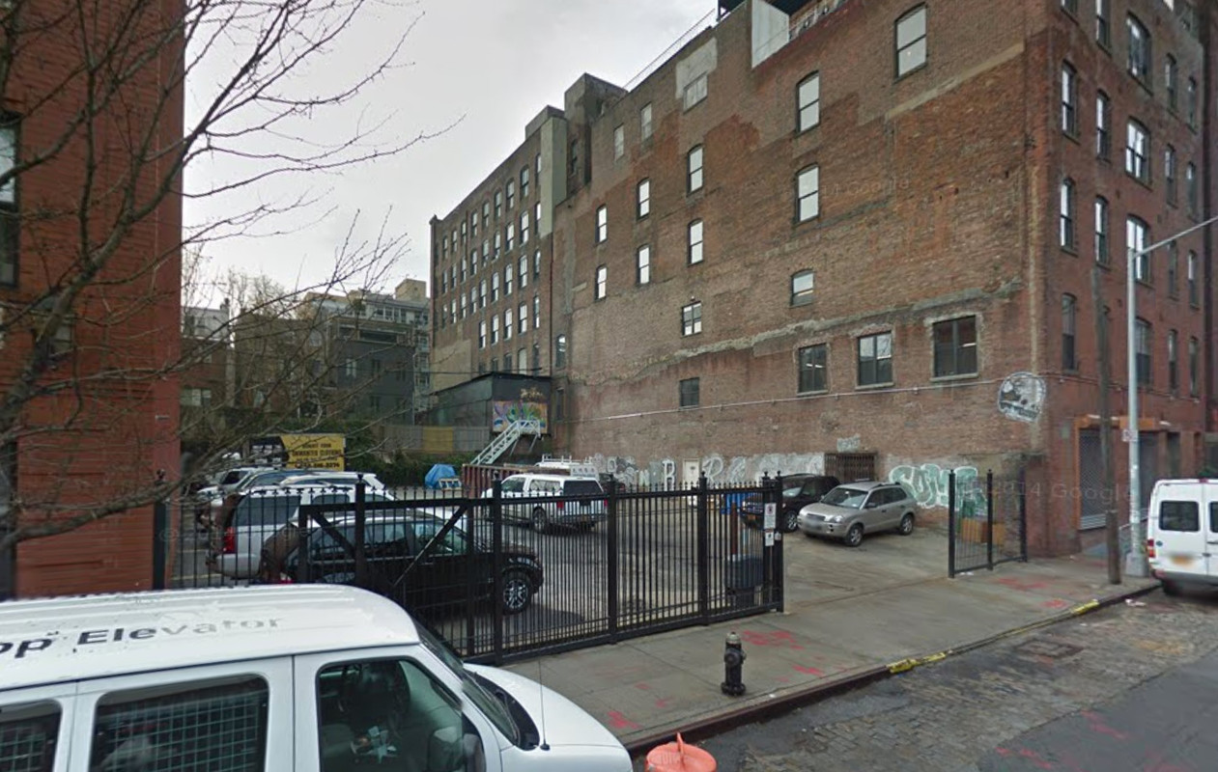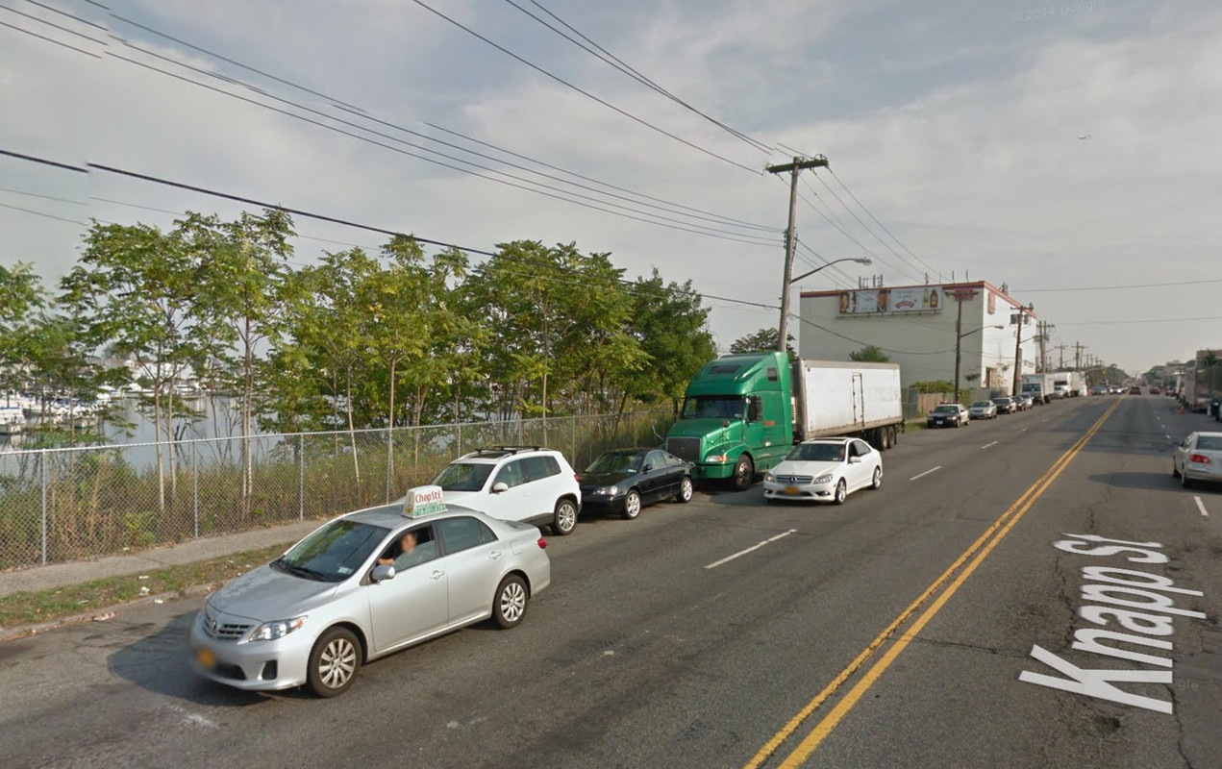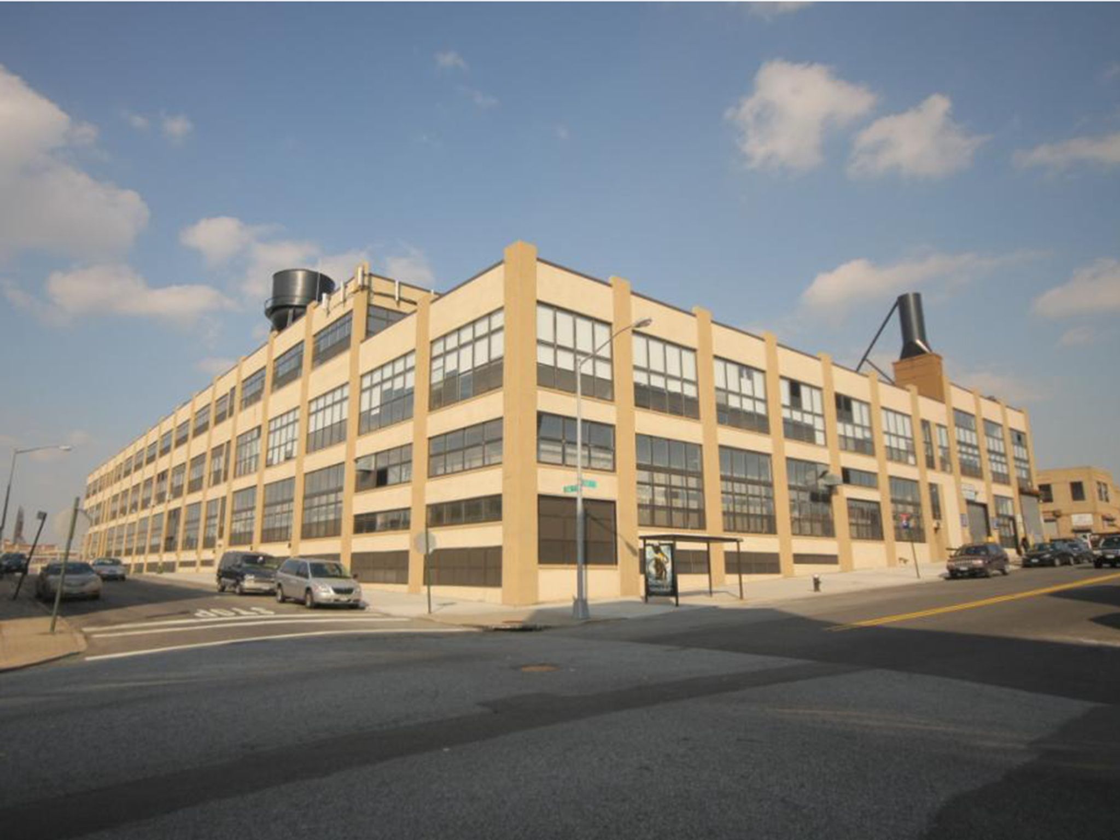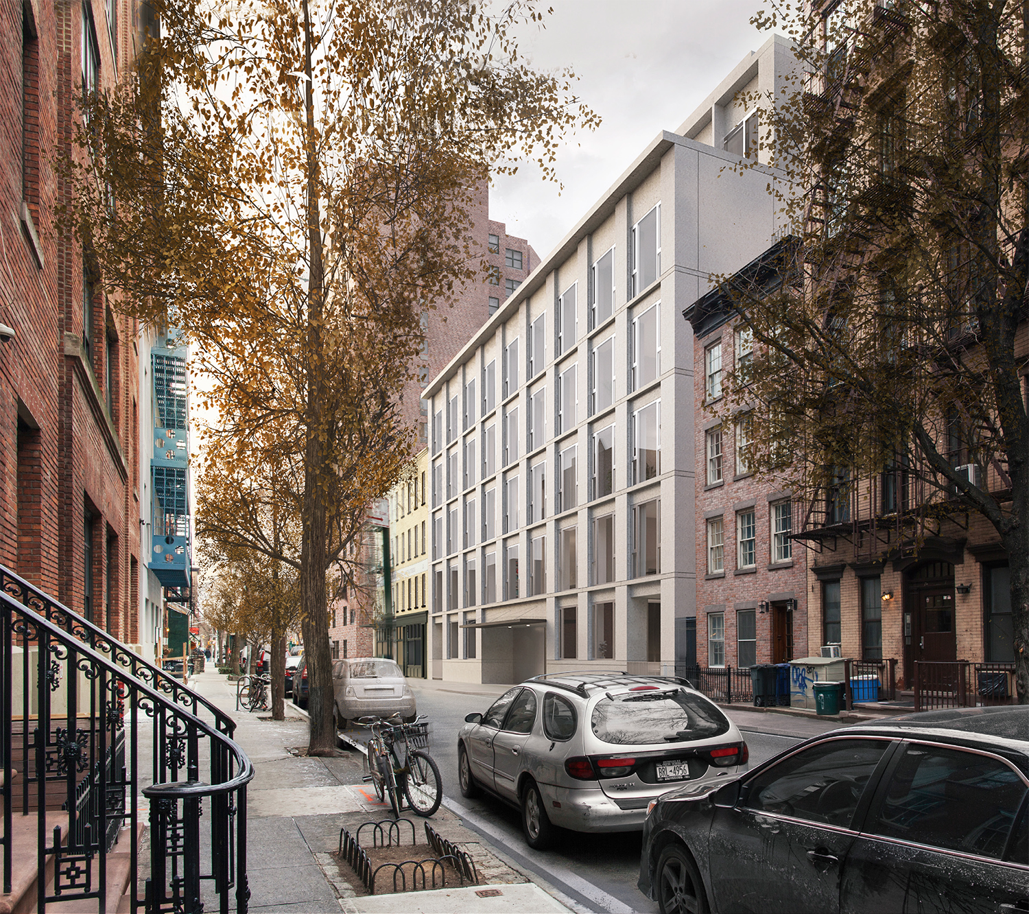Five-Story, Three-Unit Residential Building Filed at 250 Water Street, Vinegar Hill
Global Property Group has filed applications for a five-story, three-unit residential building at 250 Water Street, in Vinegar Hill, located in Brooklyn on the East River. The structure will measure 17,451 square feet, of which 13,905 square feet will be designated for livable residential space. There will be two apartments on the ground floor, followed by a quintuplex spanning a part of the ground floor and the second through fifth floors. Condominiums are surely in the works. Amenities listed in the Schedule A include private residential storage in the cellar. John Coogan’s NoHo-based OCV Architects is the architect of record. The 70-foot-wide, 6,950-square-foot plot is currently vacant.





