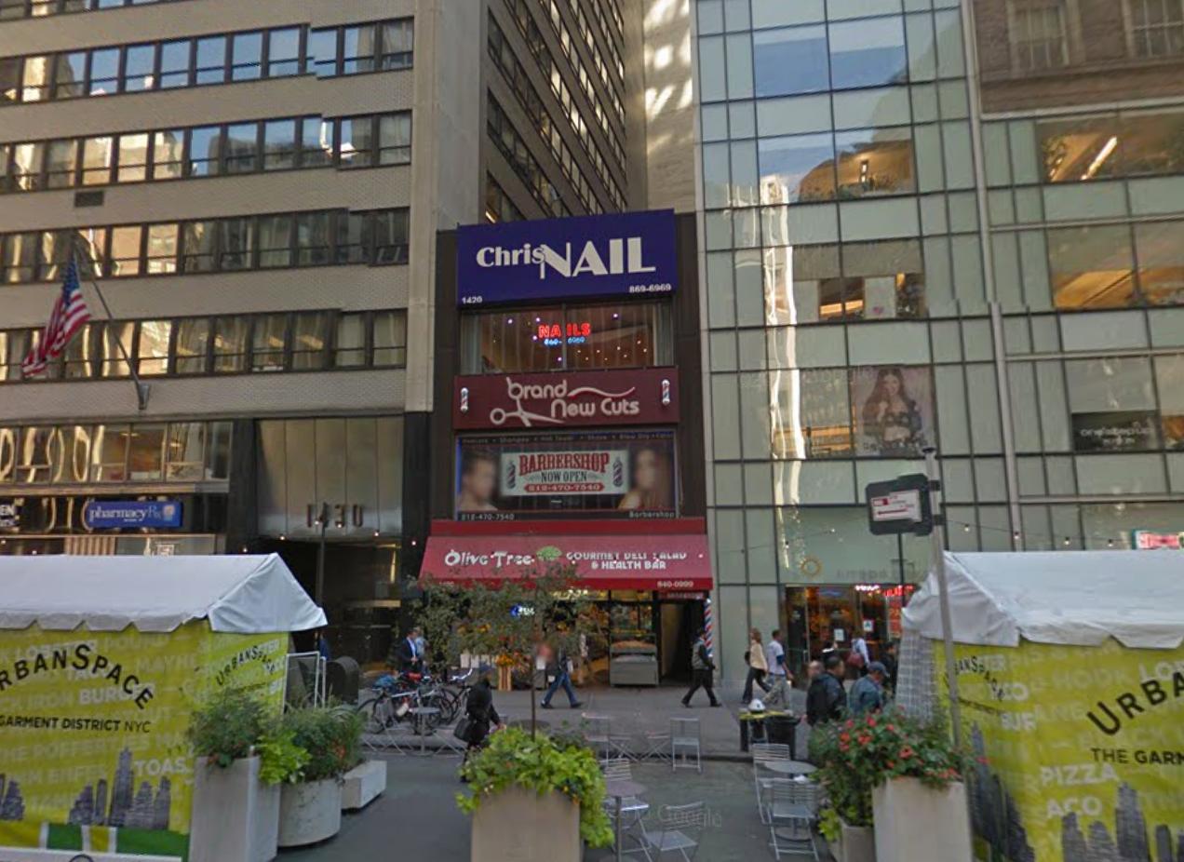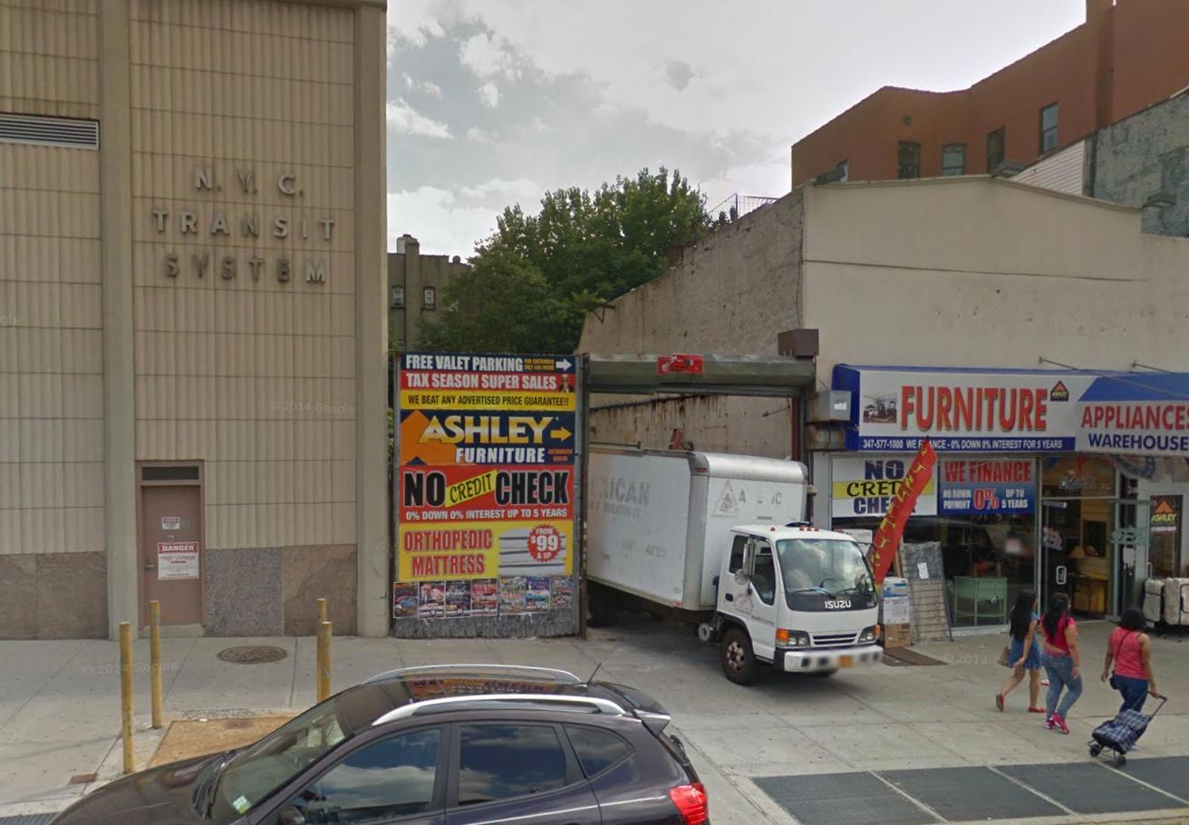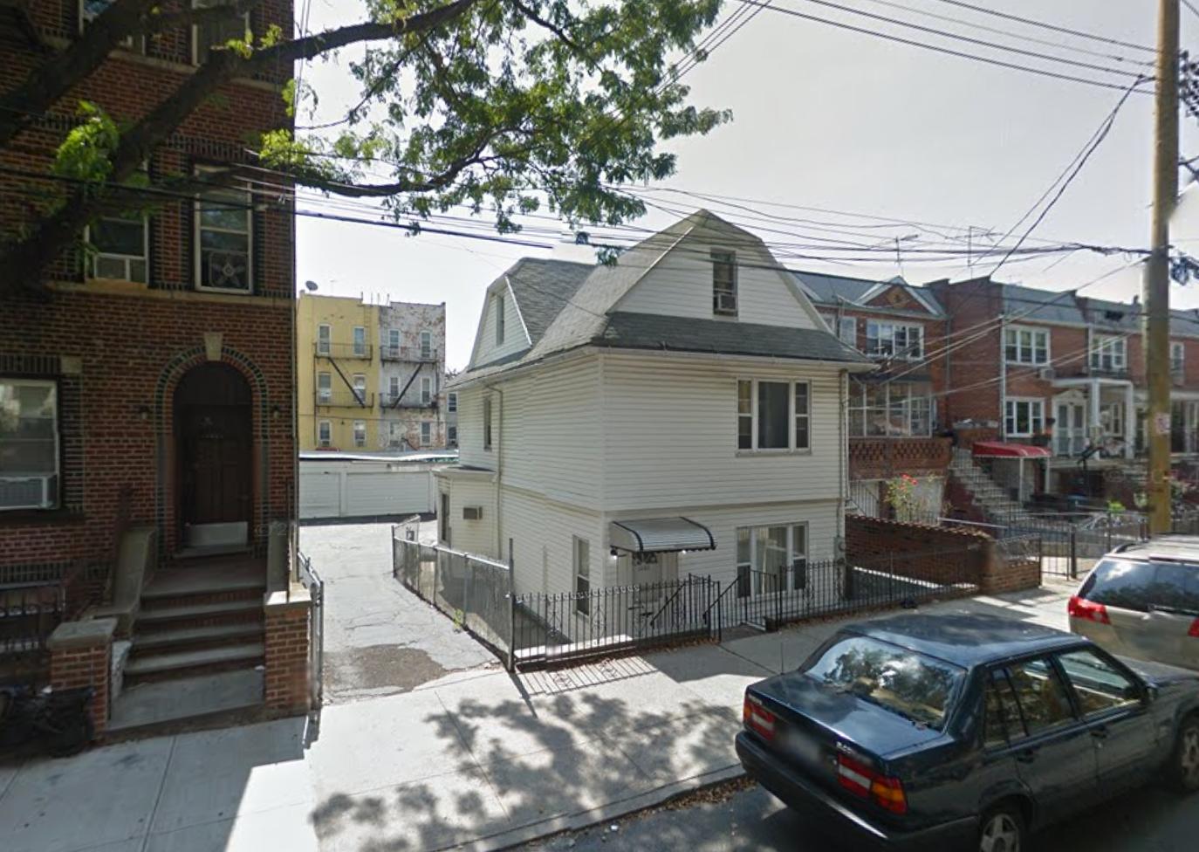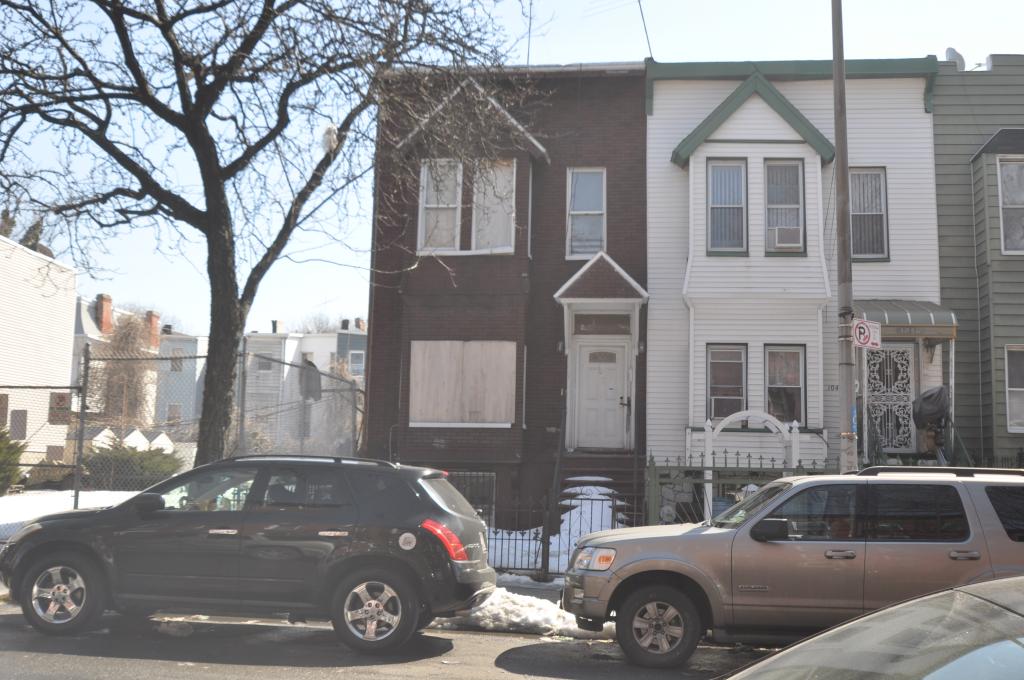New Rendering of 17-Story, 39-Unit Residential Project Planned at 269 West 87th Street, Upper West Side
Back in September of 2015, YIMBY revealed a rendering of the 17-story, 39-unit residential building planned at 269 West 87th Street, on the Upper West Side. A new, close-up rendering and additional details have now been revealed in a Curbed NY update. The 115,884-square-foot building, being dubbed The Chamberlain, will house apartments ranging from two- to five-bedrooms. The residential units should average a spacious 2,574 square feet apiece, and will include townhouse and penthouse configurations. Amenities will include a central garden, a lounge, a library, a fitness center, a children’s playroom, a multi-purpose sports court, storage for 39 bikes, and an underground parking garage. Quadrum Global and Simon Baron Development are the developers, and have a 99-year lease on the site. FXFOWLE Architects is behind the design. Demolition permits were filed back in 2015 for existing three- and seven-story parking garages, but the structures have not yet been razed.





