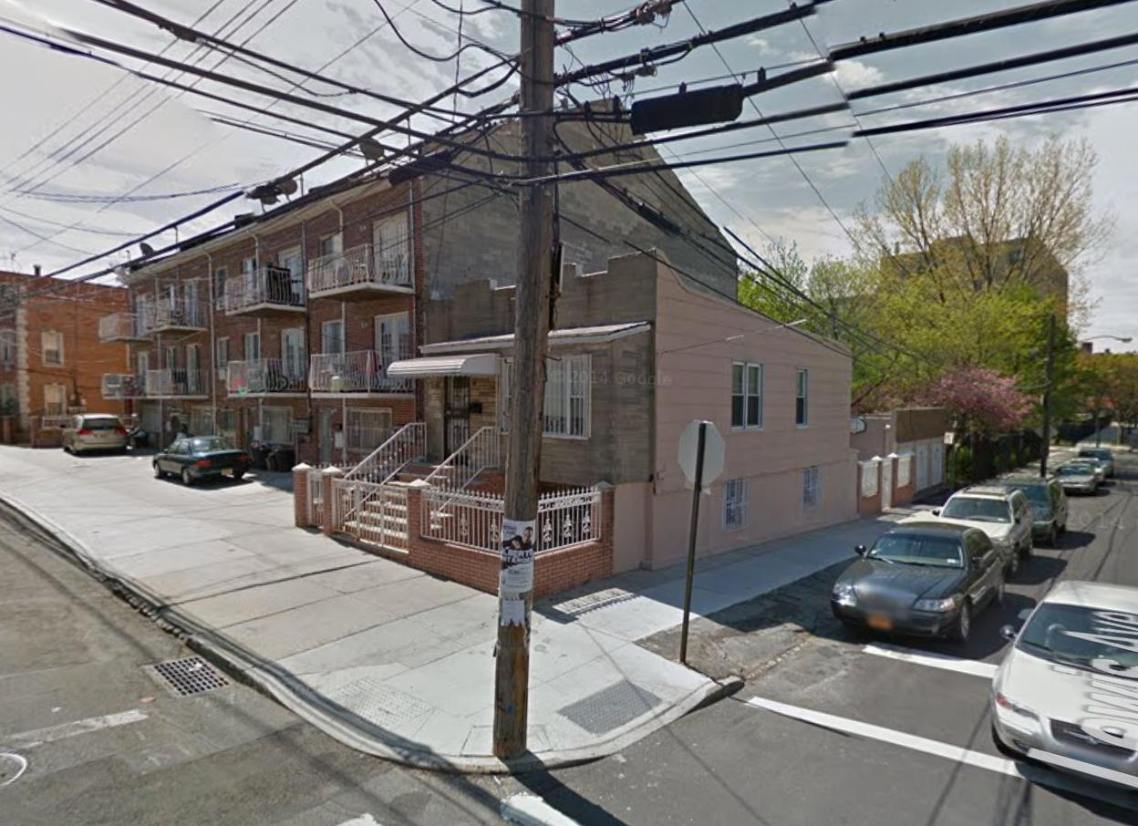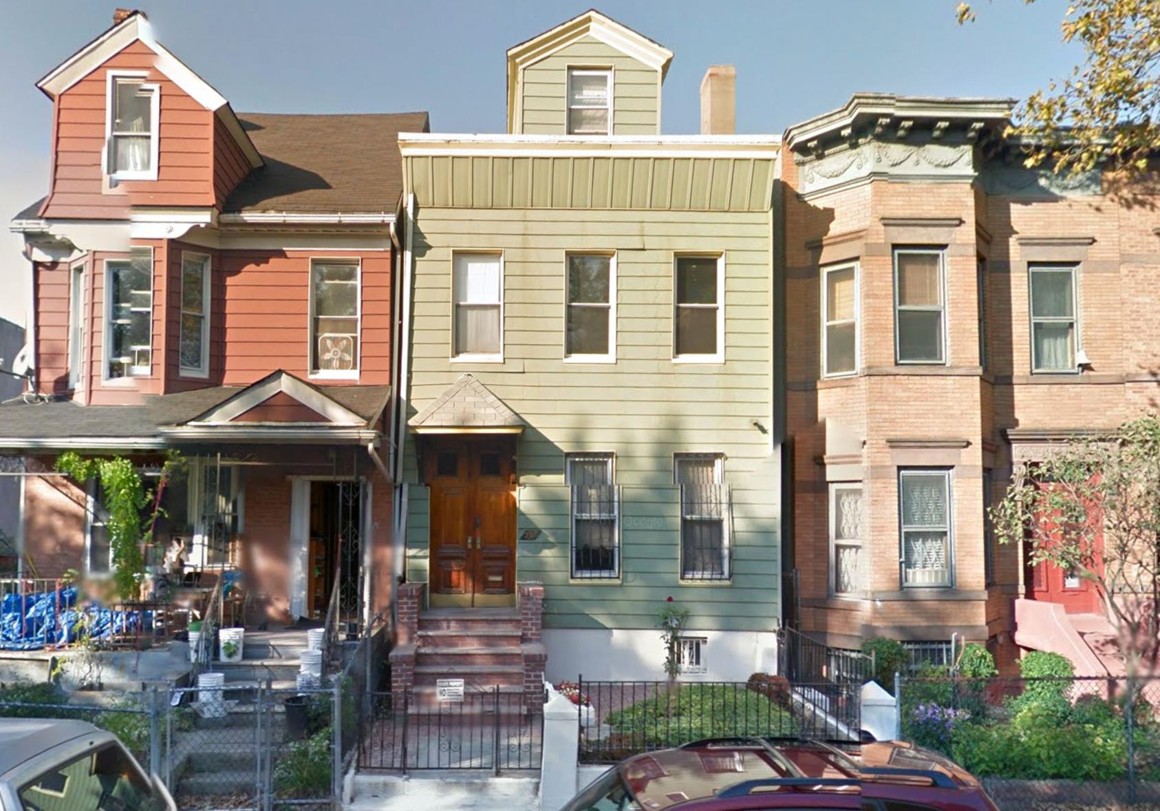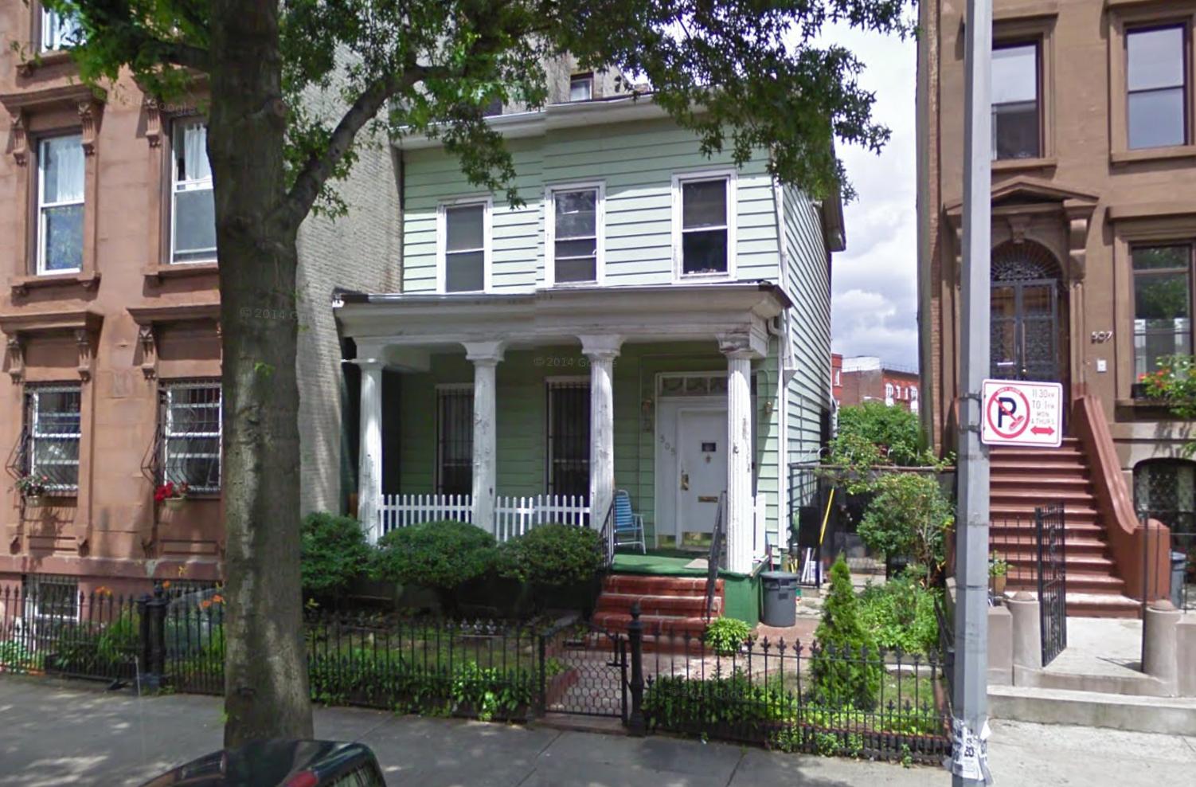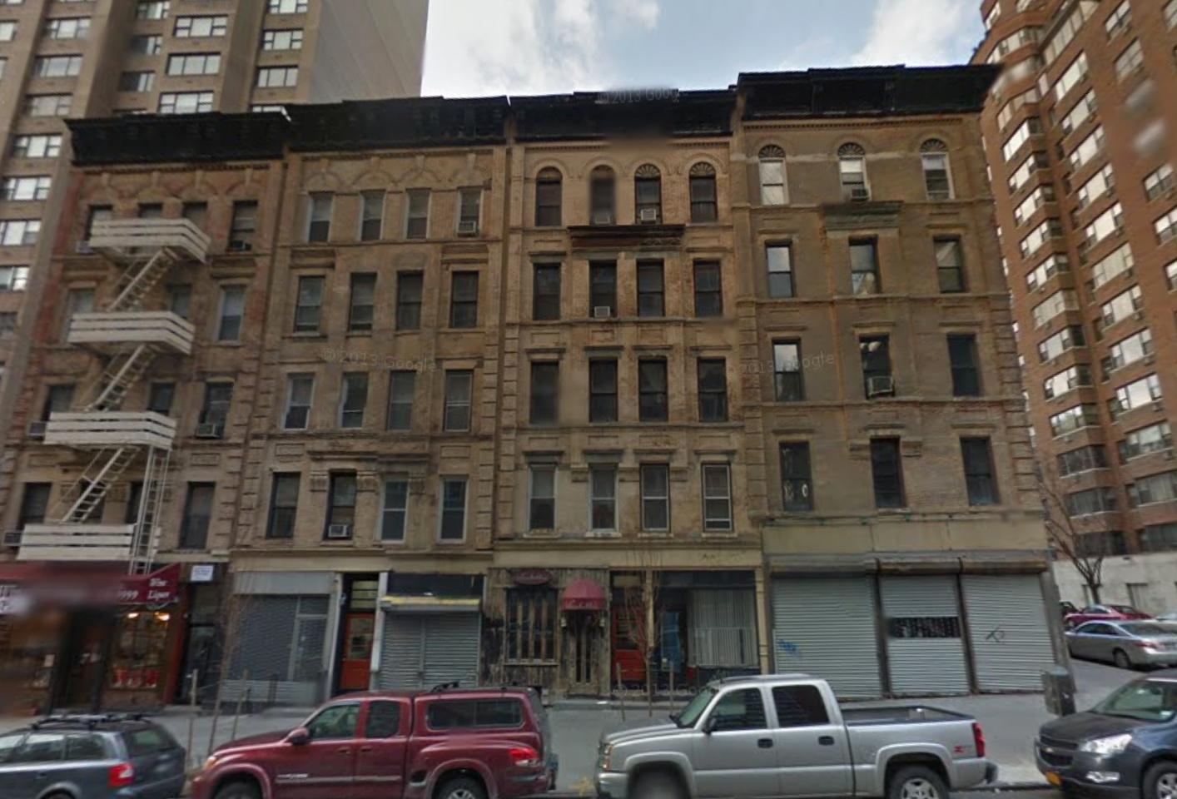Two Three-Story, Three-Unit Residential Buildings Coming to 101-16 Lewis Avenue, Corona
Queens-based property owner Bin Yan, doing business as an anonymous LLC, has filed applications for two three-story, three-unit residential buildings at 101-16 – 101-18 Lewis Avenue, in Corona, located five blocks north of the Long Island Expressway. Each structure will measure just 3,600 square feet. Across both, the full-floor residential units should average 833 square feet apiece. The ground-floor of each structure will feature a single-car garage and laundry facilities will be located in the cellars. Thee Shiun Eric Ken’s Flushing-based company is the applicant of record. The project will rise on a 25-foot-wide, 2,500-square-foot lot on the corner of 102nd Street. Demolition permits were filed in March to remove the site’s single-story occupant.





