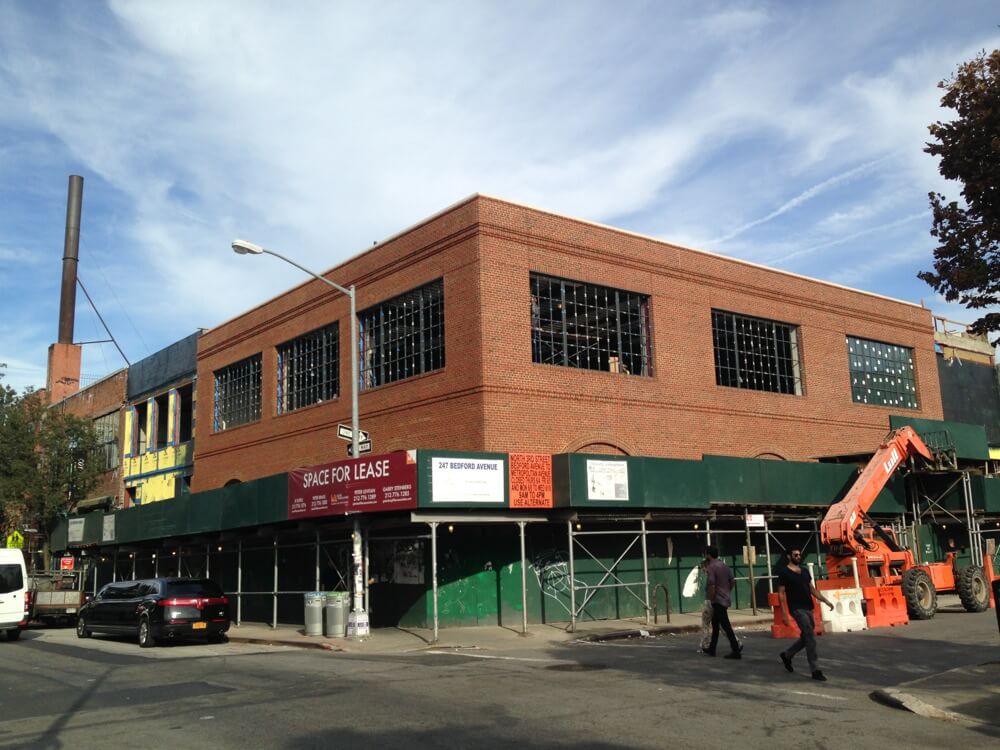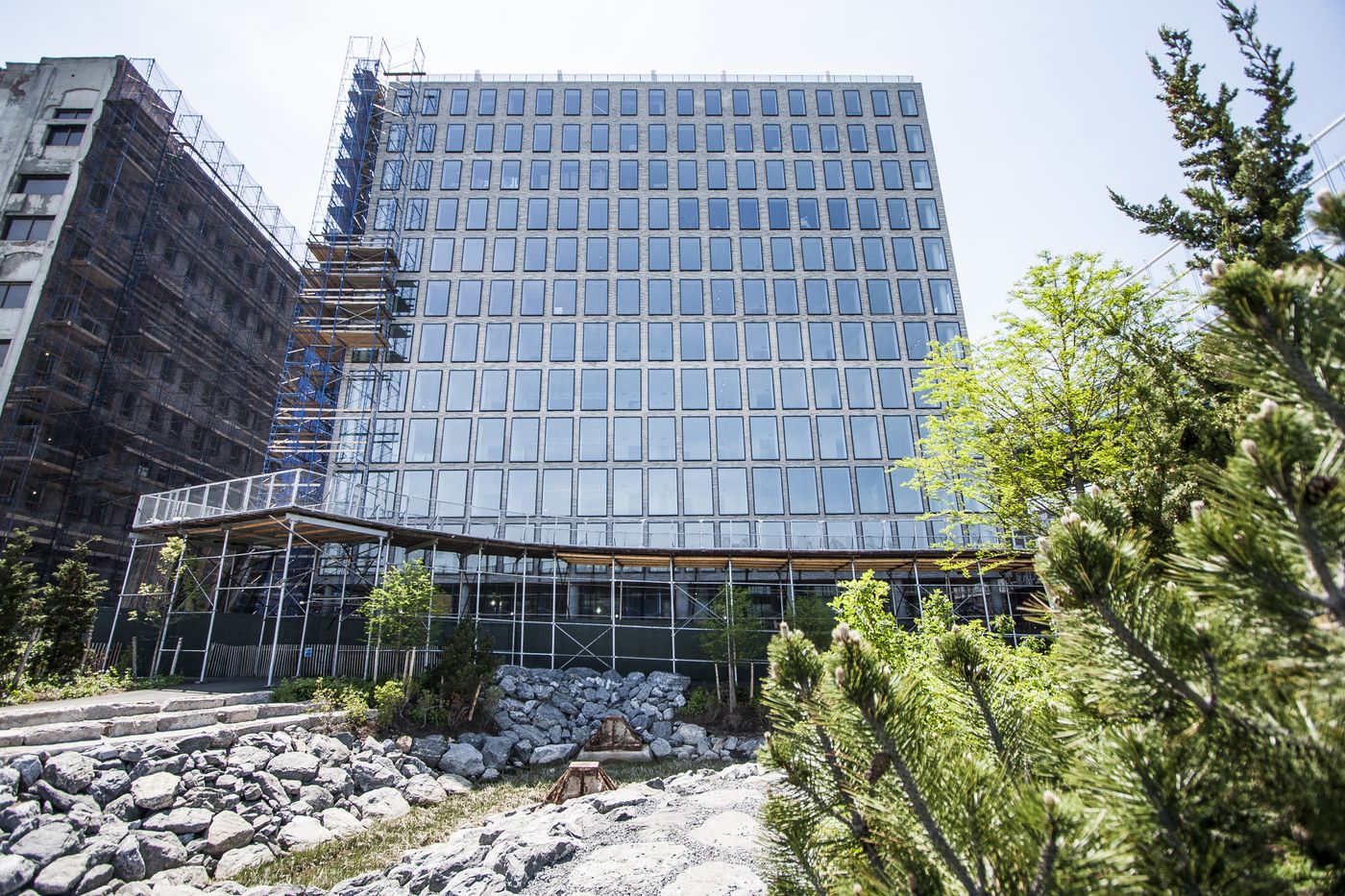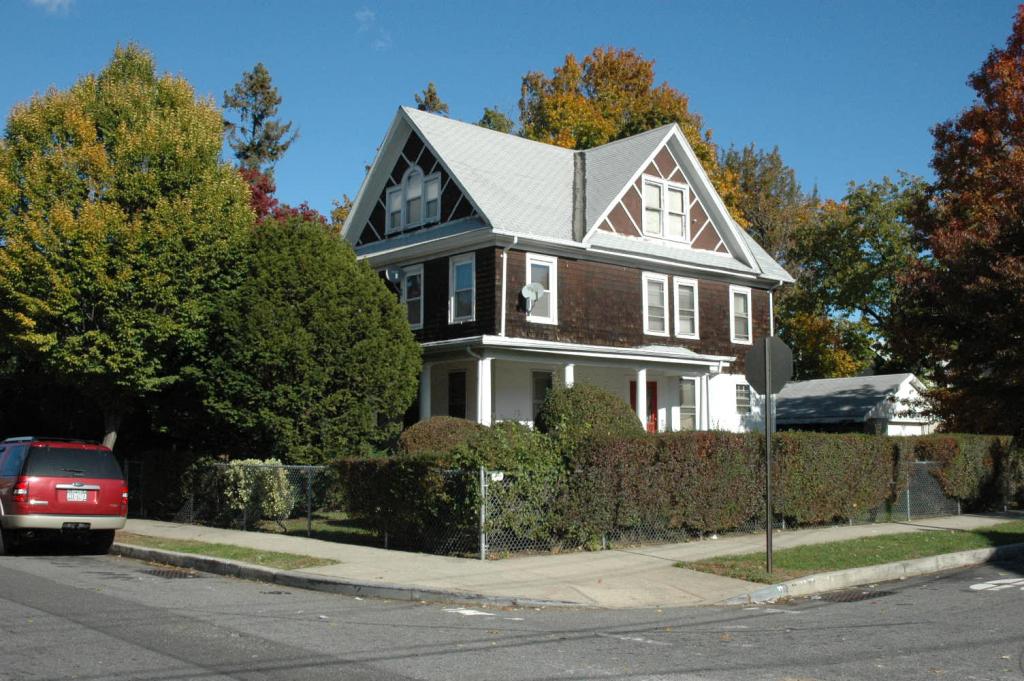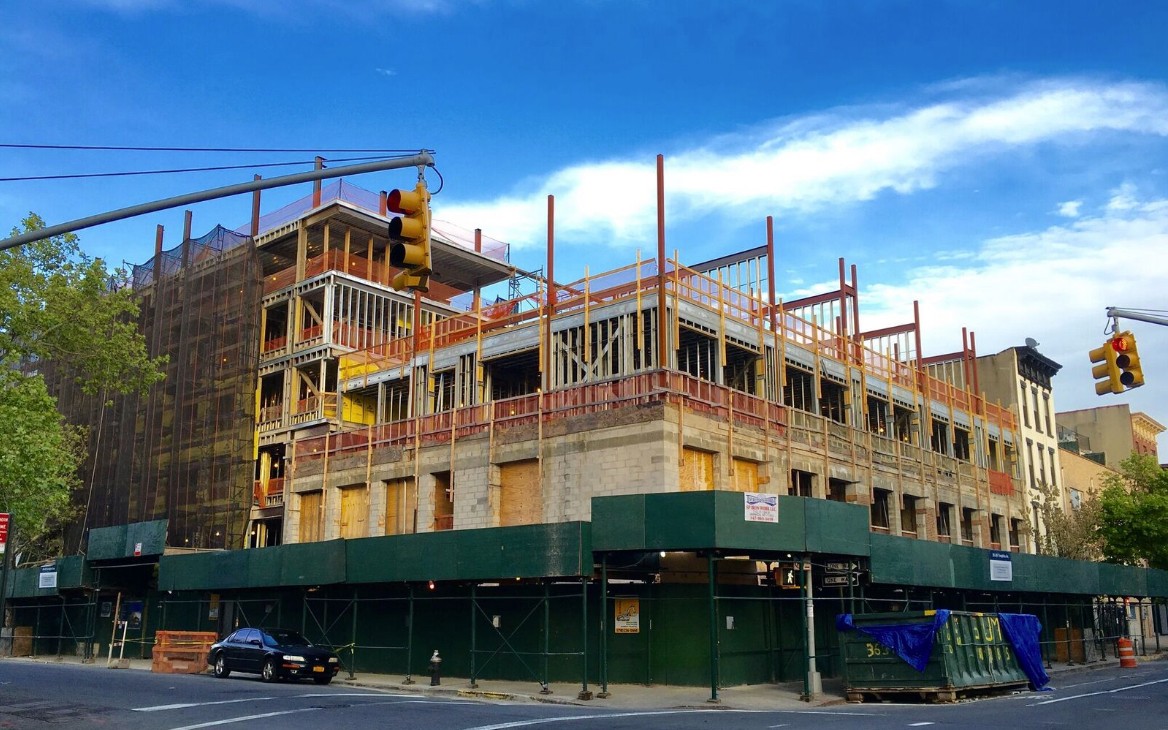Construction Wrapping on Two-Story, 20,000-Square-Foot Apple Store at 247 Bedford Avenue, Williamsburg
In late 2014, Apple signed a 20,000-square-foot lease at 247 Bedford Avenue, in Williamsburg, located at the corner of North 3rd Street, four blocks from the Bedford Avenue Station on the L train. Then in April of 2015, the former two-story corner building was razed to its foundation to be rebuilt as a new two-story structure. Brownstoner now reports much of the exterior construction is complete, with work currently focused on the interior. Marin Architects P.C. is the architect of record. RedSky Capital and Waterbridge Capital acquired an assemblage of buildings on the block, including 247 Bedford Avenue, for $66 million in 2012. While Apple is setting up shop at 247 Bedford Avenue, the developers are moving forward with renovations on the adjacent two-story, 27-unit mixed-use building at 159 North 3rd Street. As for the Apple store, opening can probably be expected later this year.





