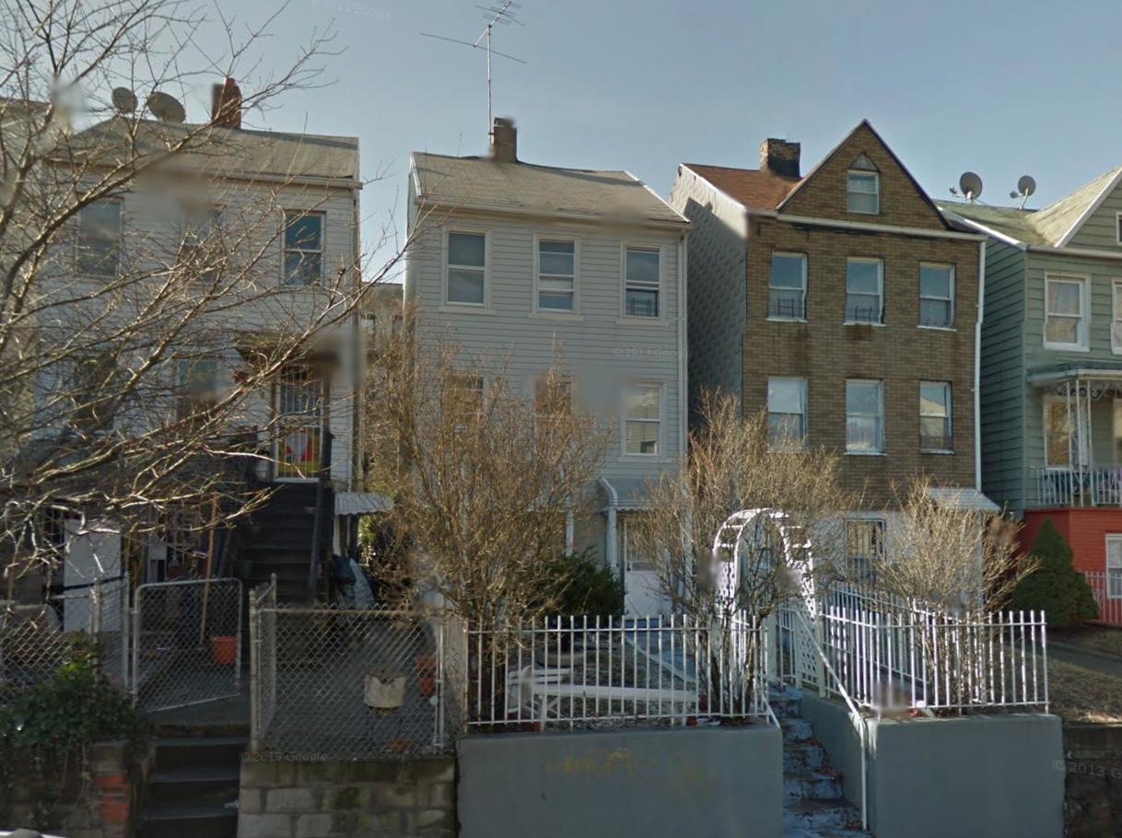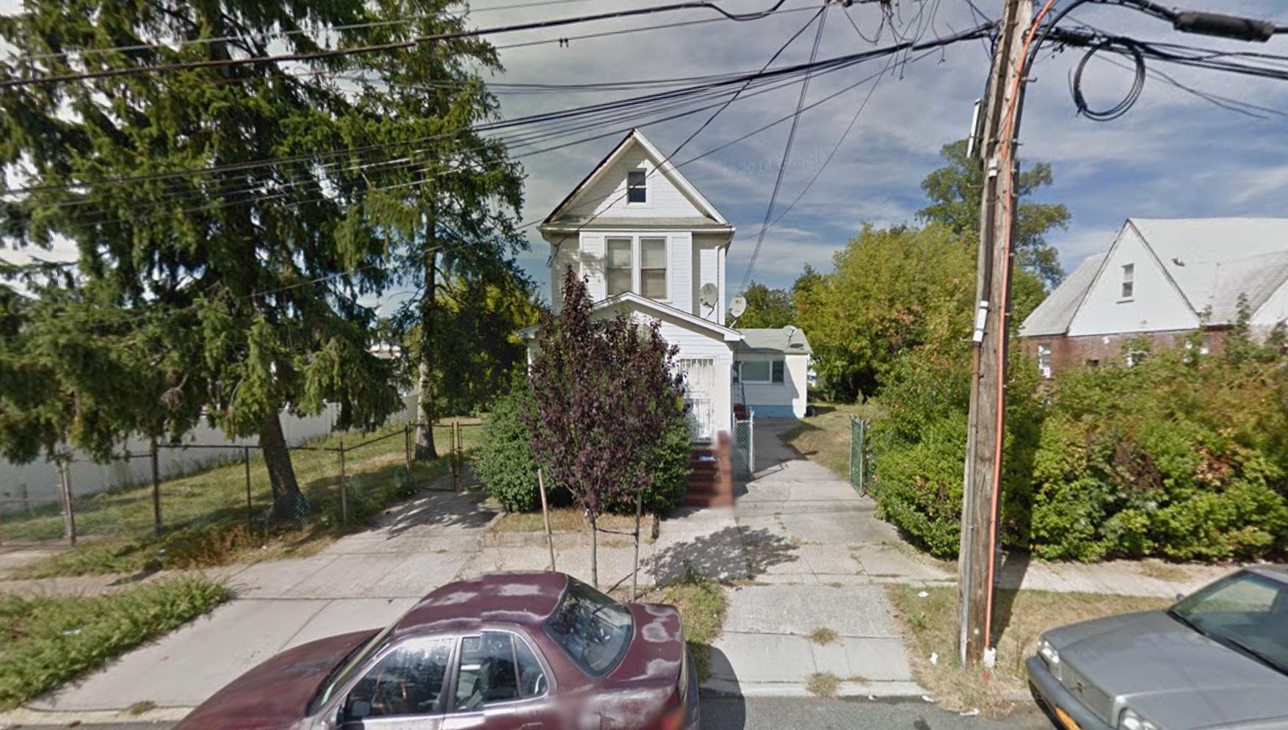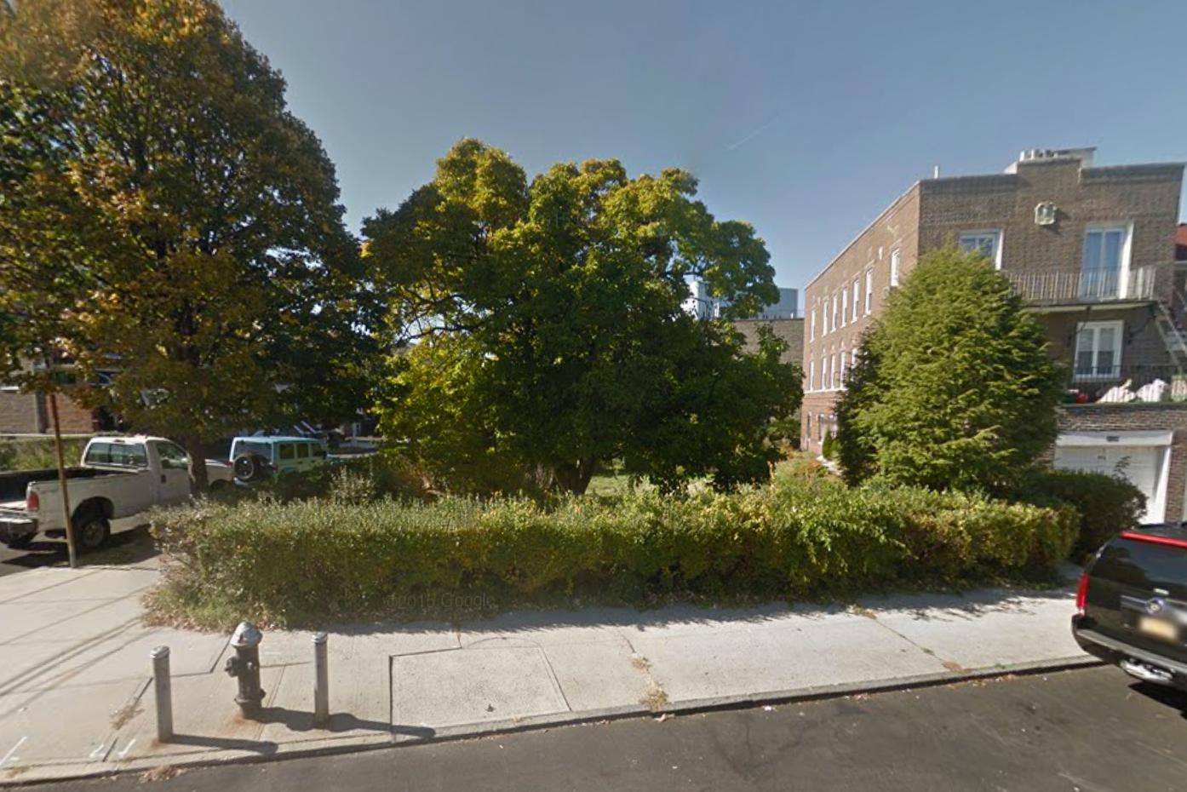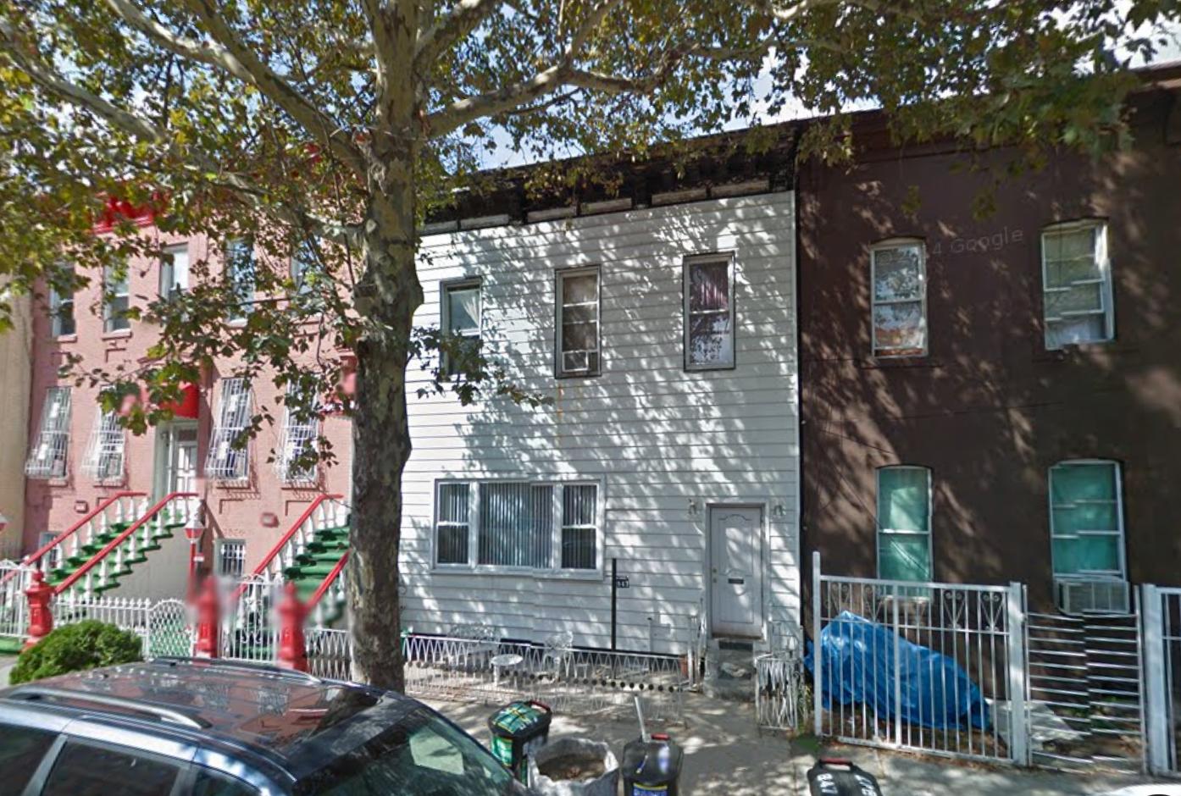425 Park Avenue, Pioneer of Modernism, Loses Half Its Height to Make Way for 893-Foot-Tall 21st Century Beacon
Park Avenue is about to get its first new office tower in decades as the 1957 office tower at 425 Park Avenue (catty corner to Rafael Viñoly’s 1,396-foot-tall 432 Park Avenue), once the pinnacle of modernity, is being reinvented for the 21st century via a partial demolition and a dramatic, 893-foot-tall restructuring by developer L&L Holdings and architects at Foster + Partners.





