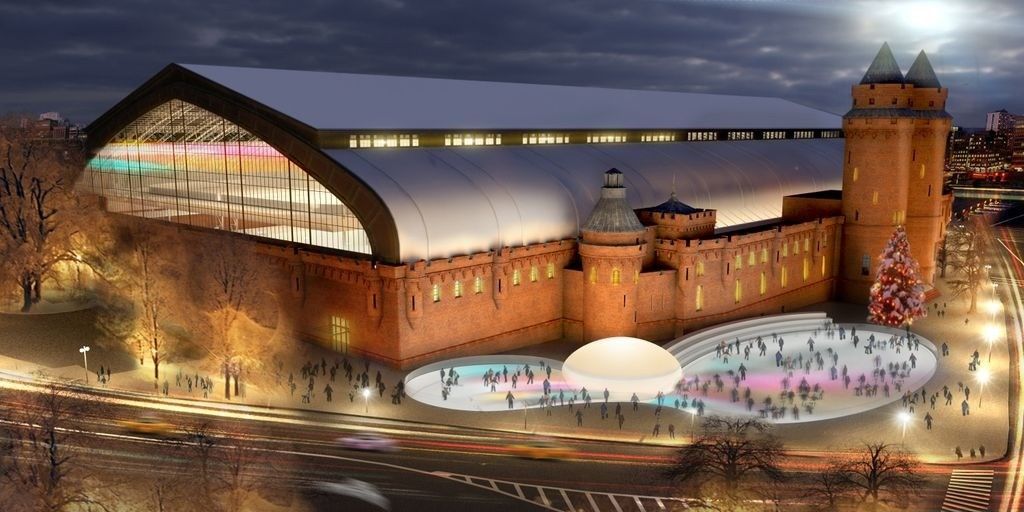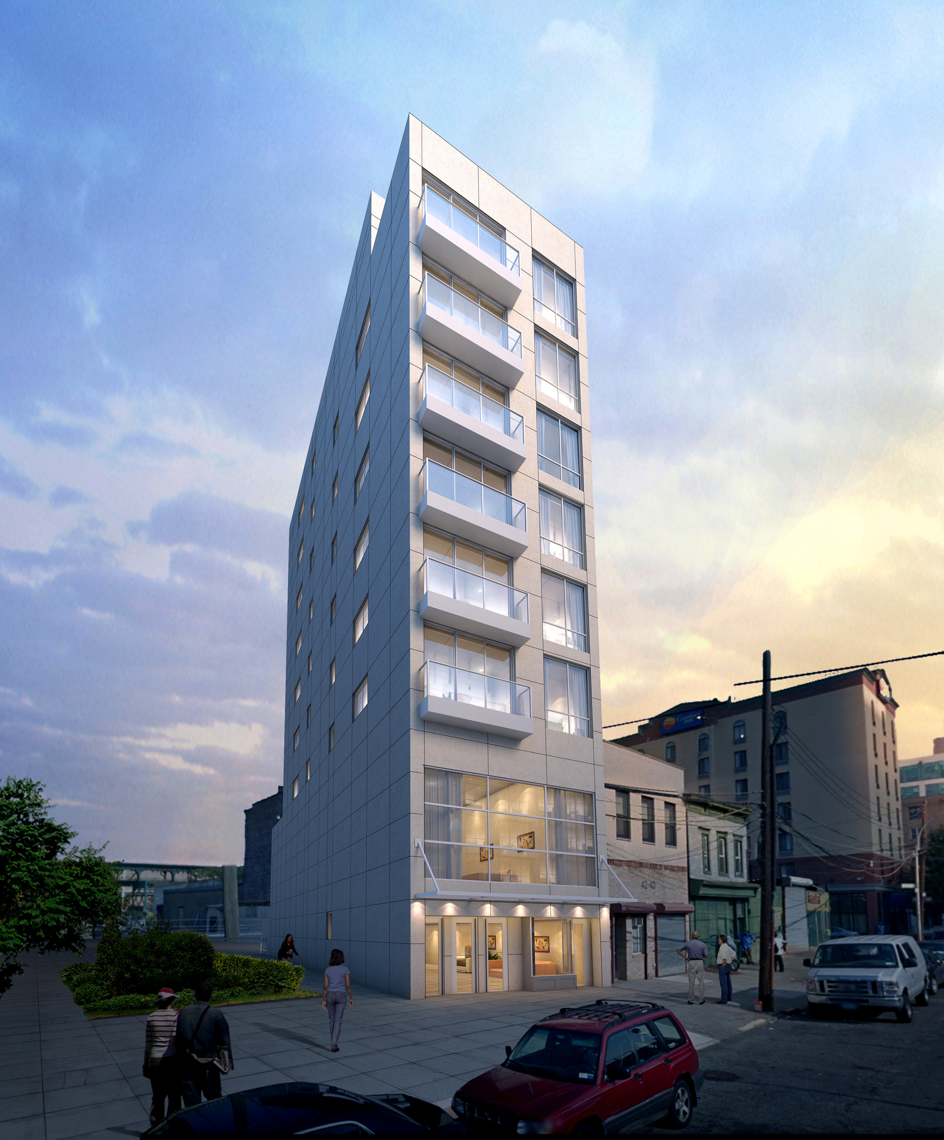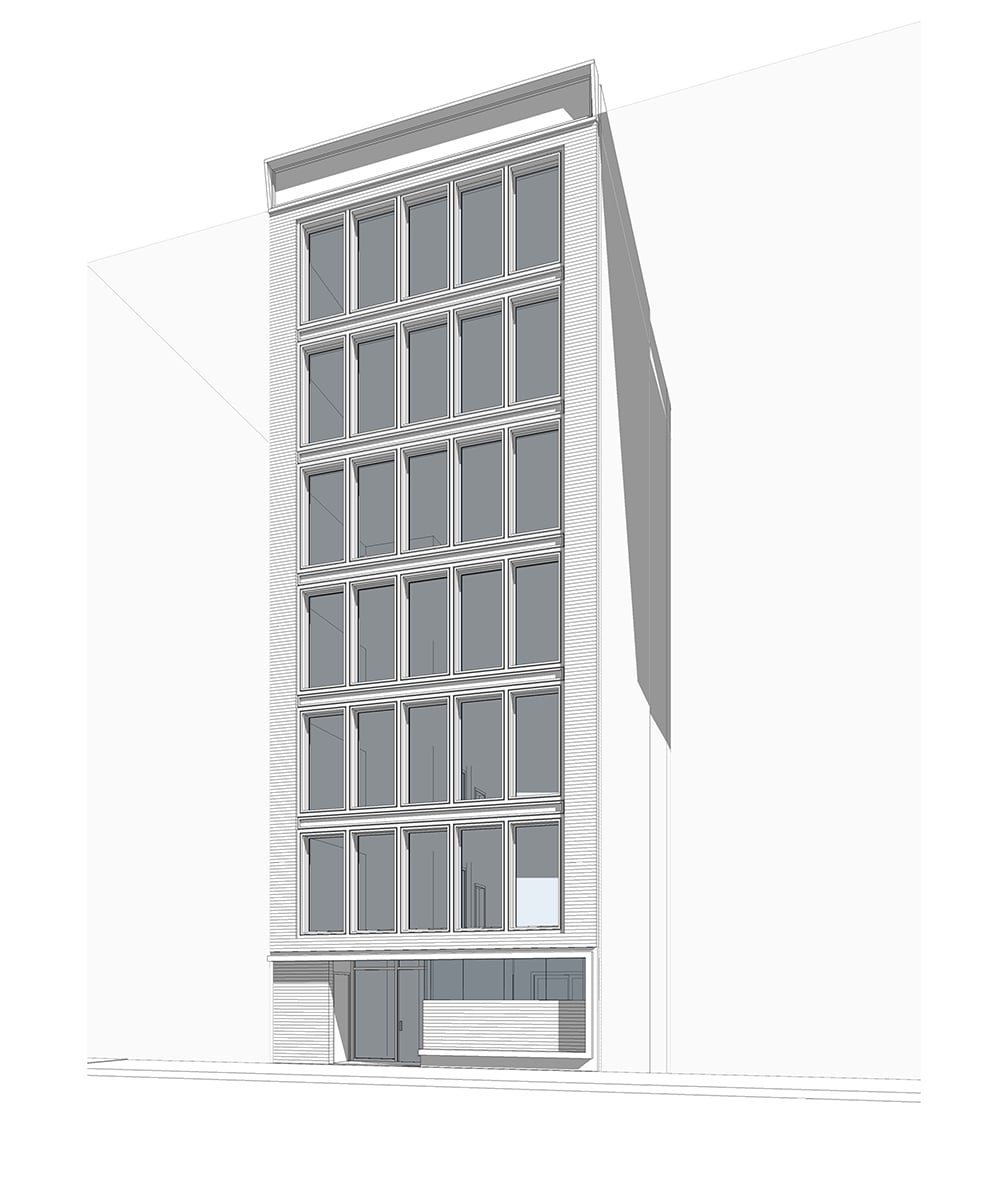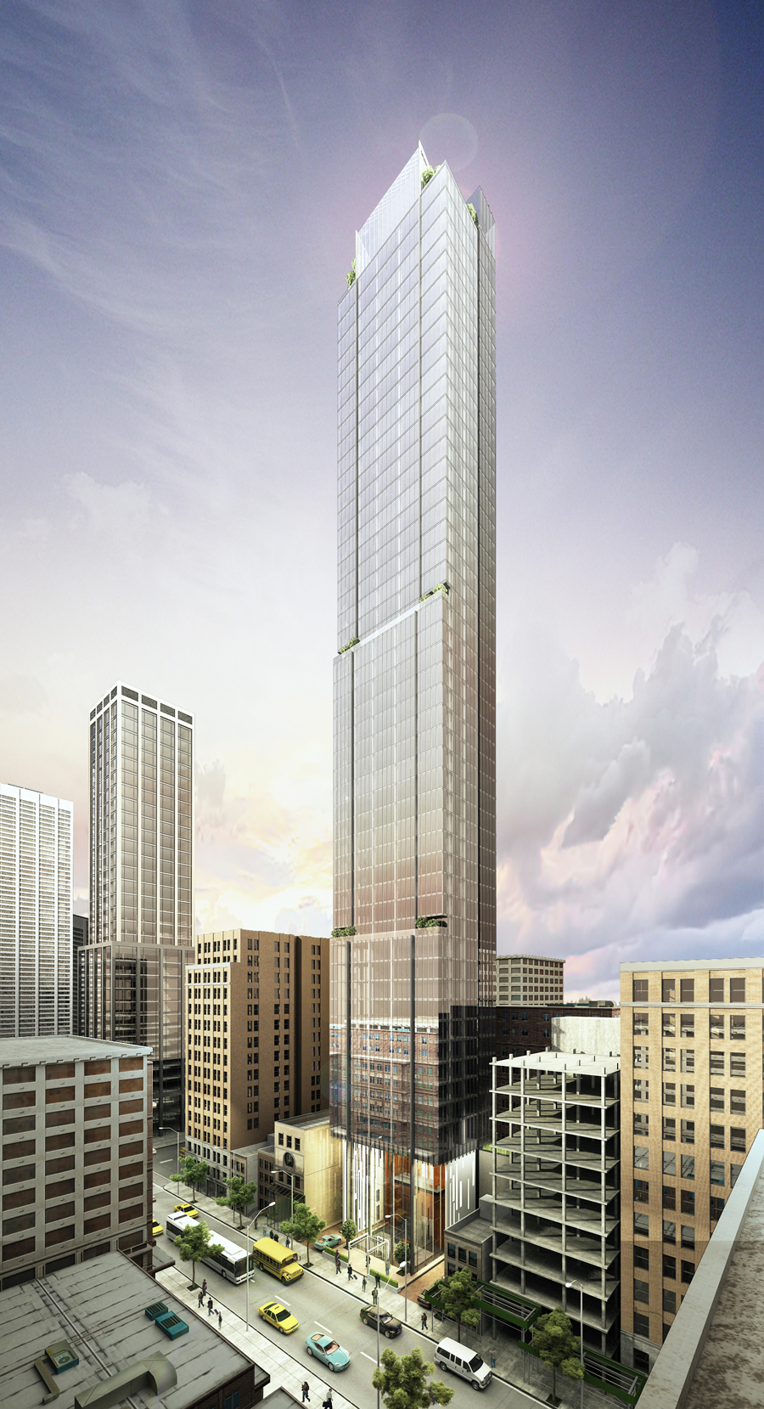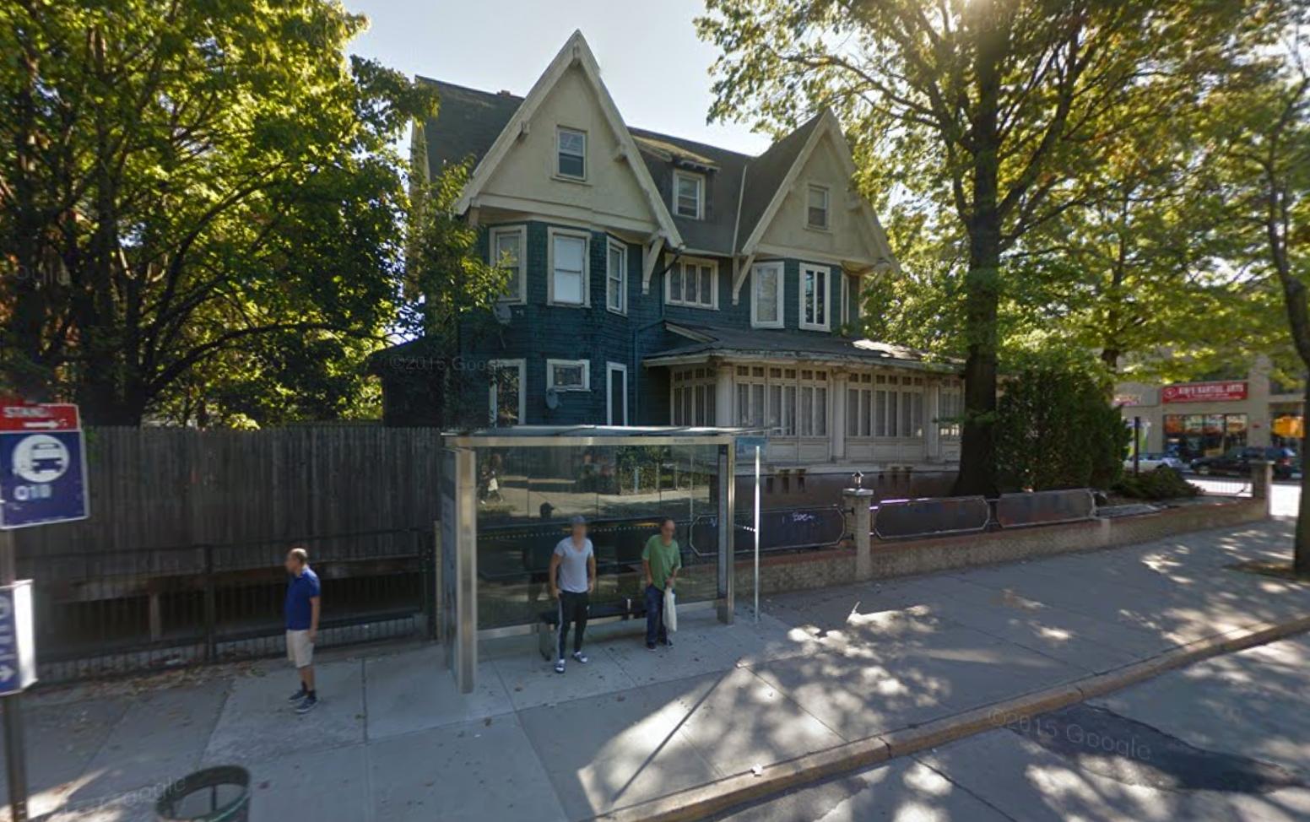Delay In State Financing Holds Up Kingsbridge Armory’s Conversion Into Sports Complex, Kingsbridge Heights
Back in October of 2014, the Kingsbridge National Ice Center, led by Kevin Parker and Mark Messier, signed a 99-year lease with the New York City Economic Development Corporation (NYCEDC) to convert the vacant Kingsbridge Armory, at 29 West Kingsbridge Road in Kingsbridge Heights, into an ice sports facility. As planned, the 750,000-square-foot building, an individual landmark, will be converted to accommodate nine ice rinks, one of which will be a 5,000-seat arena, and 50,000 square feet of community facility space. Politico New York now reports the NYCEDC has extended the deadline by a month for the developer to obtain $158 million in construction financing, at which point it would turn over the lease to the developer to begin construction.

