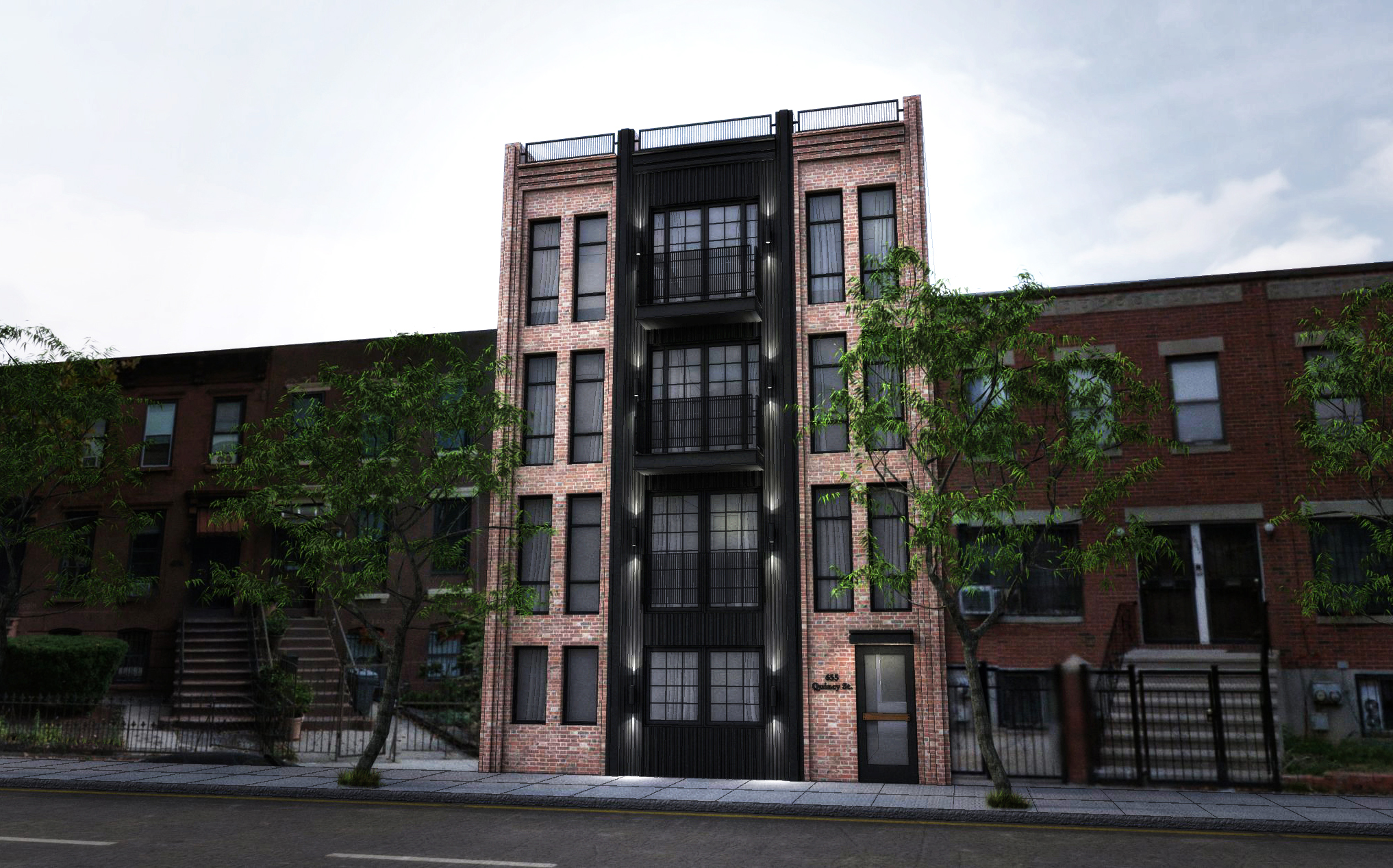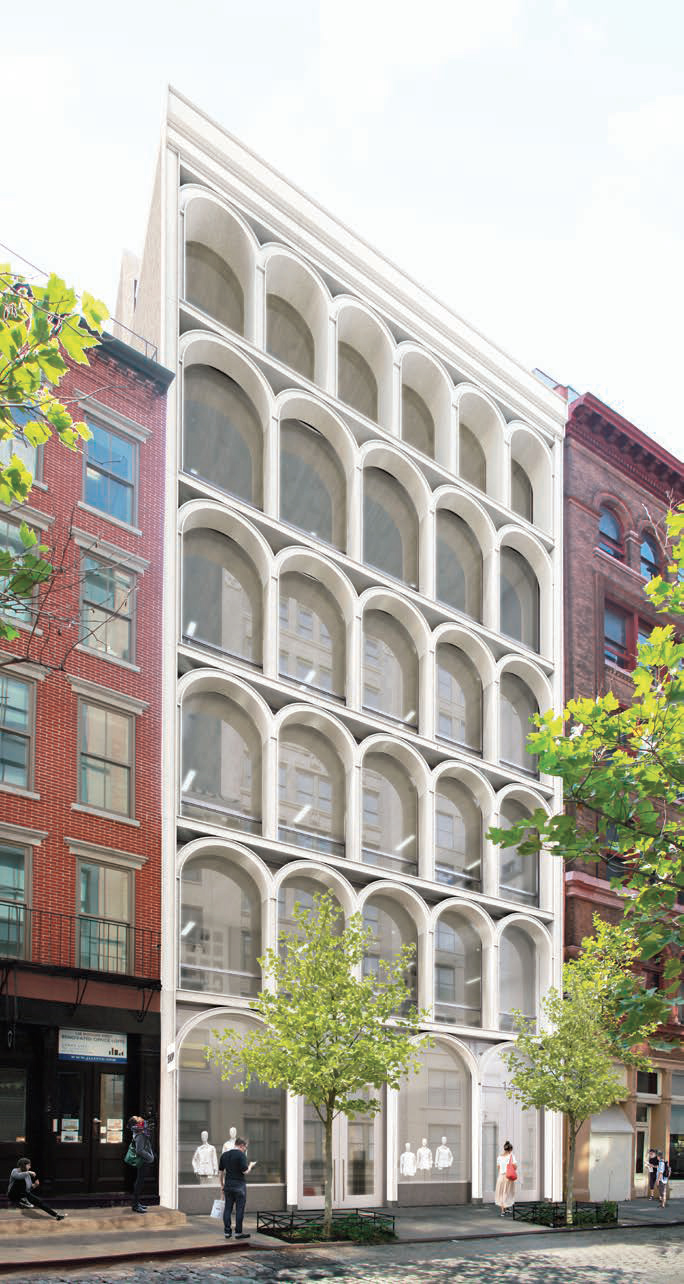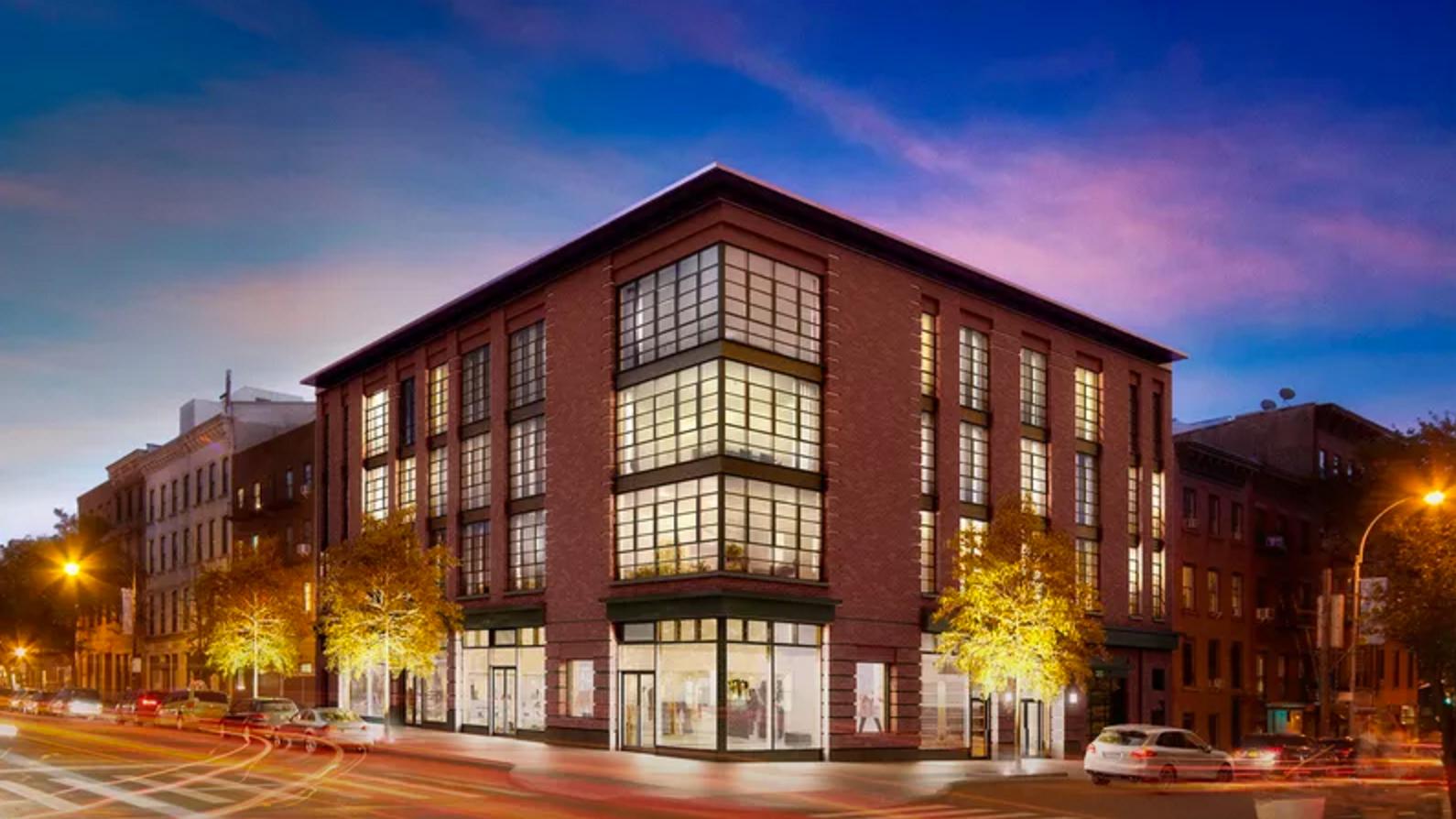BIG Plans Revealed For Two Penn Plaza Transformation
Among the numerous hulking eyesores in New York City, Two Penn Plaza manages to make a particularly negative impact, and its placement above Penn Station helps cement the latter’s status as an architectural failure. But now we have a first look at plans to transform the structure completely, created by Bjarke Ingels Group/BIG for developer Vornado.





