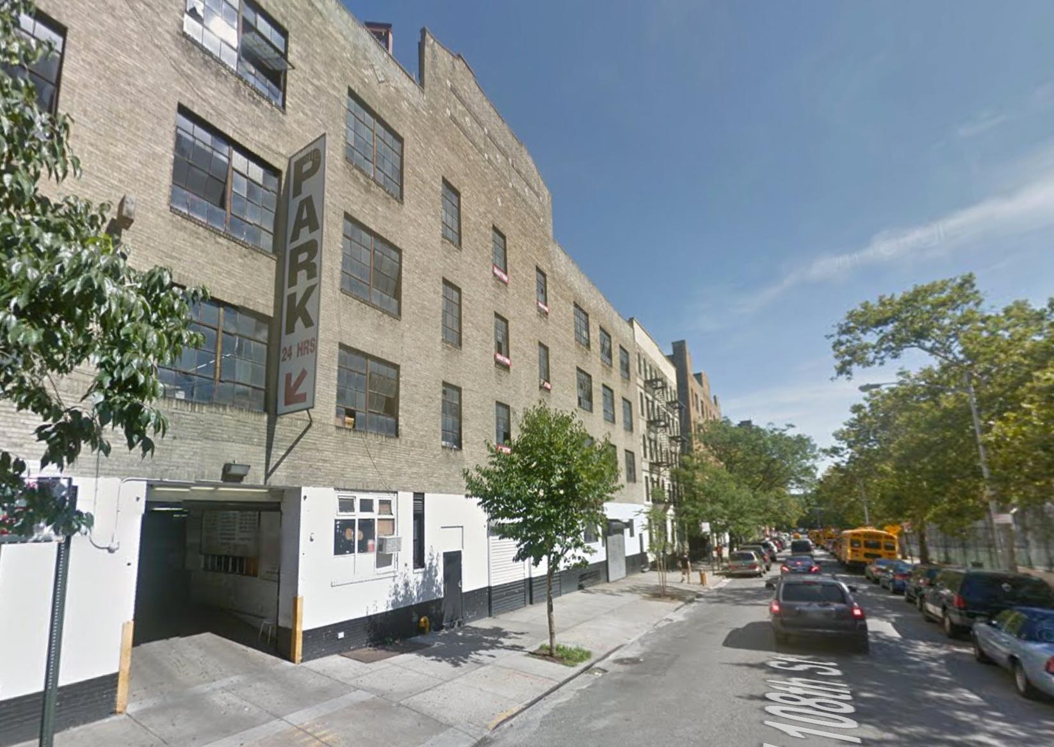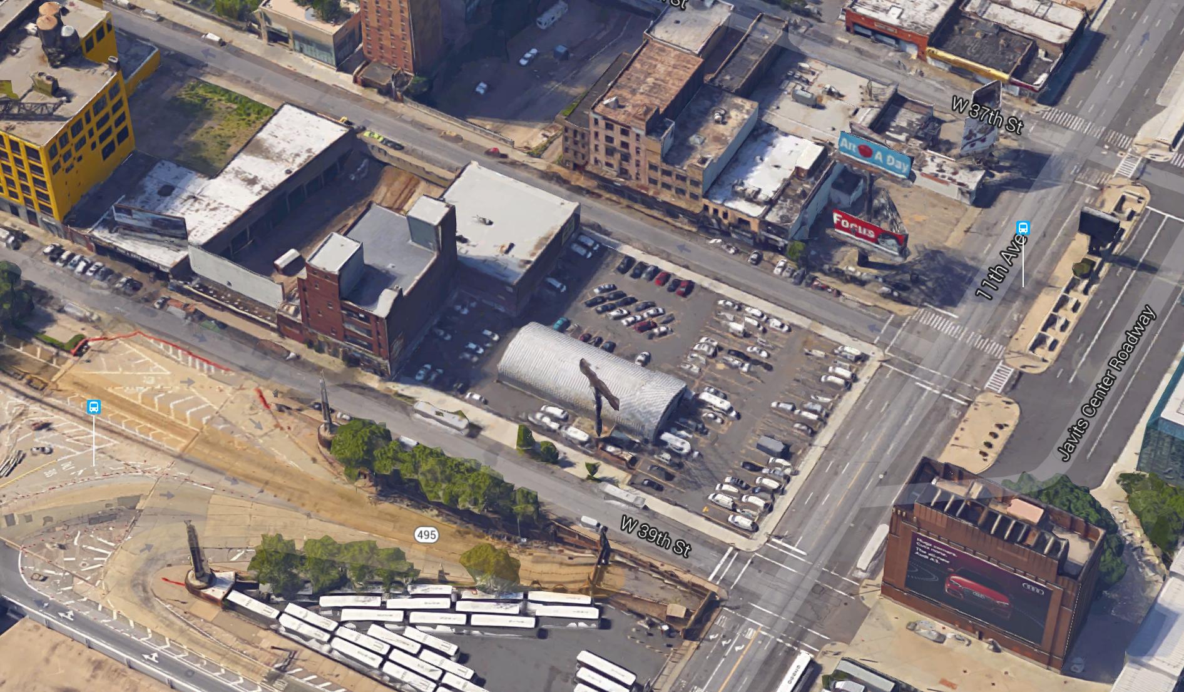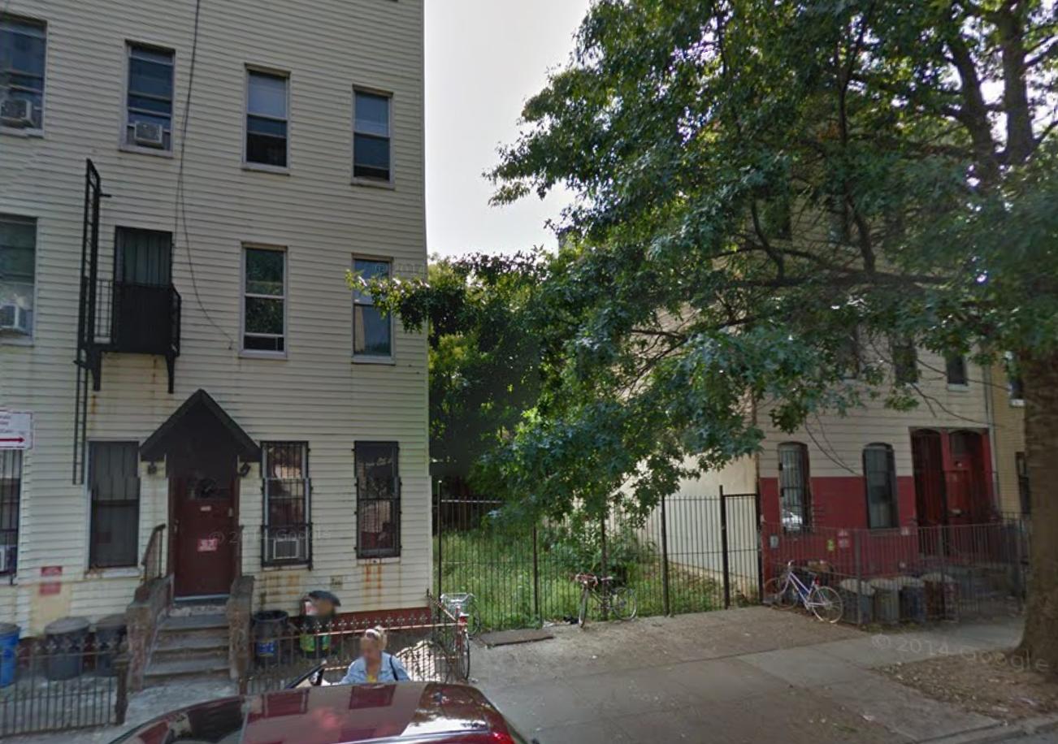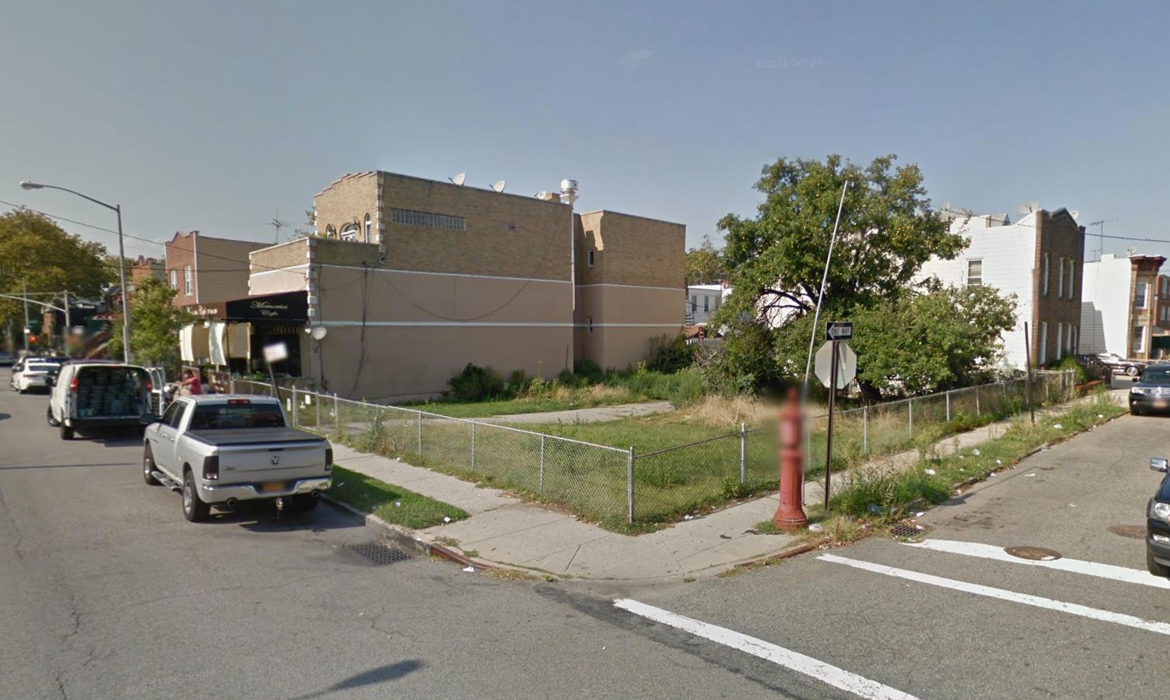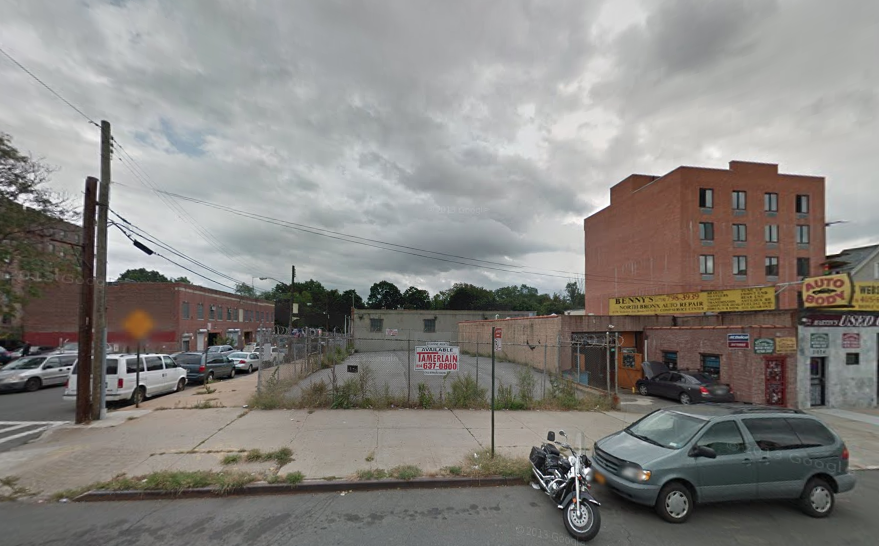Nonprofit Proposes 280 Affordable Units, Homeless Shelter At 149 West 108th Street, Upper West Side
The West Side Federation for Senior and Supportive Housing is proposing to demolish three city-owned parking garages at 151 West 108th, 143 West 108th, and 103 West 108th Street, and the five-story Valley Lodge 92-bed homeless shelter at 149 West 108th Street, on the Upper West Side. According to DNAinfo, the nonprofit is planning to build a new facility with a 110-bed homeless shelter and at least 280 residential units in two separate buildings. All of the apartments would be rented at below market-rates to a mix of seniors, singles, and families. The plans will be taken through the city’s Urban Land Use Review Procedure (ULURP) so larger buildings can be built, possibly generating an additional 90 residential units in the process. The nonprofit will also build a public bathroom at the adjacent Anibal Aviles Playground. Construction is expected to begin in 2017 and be completed in 2019.

