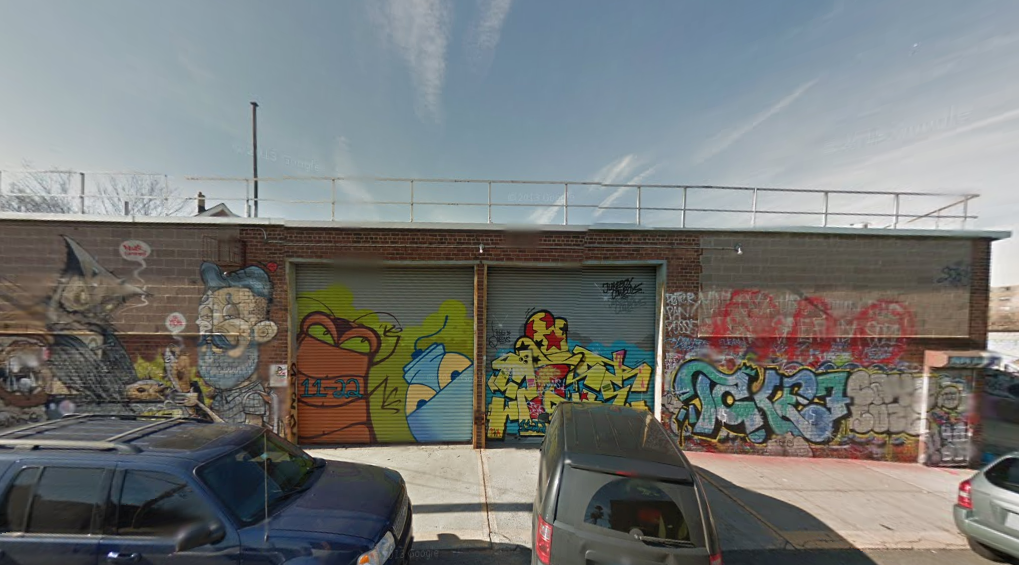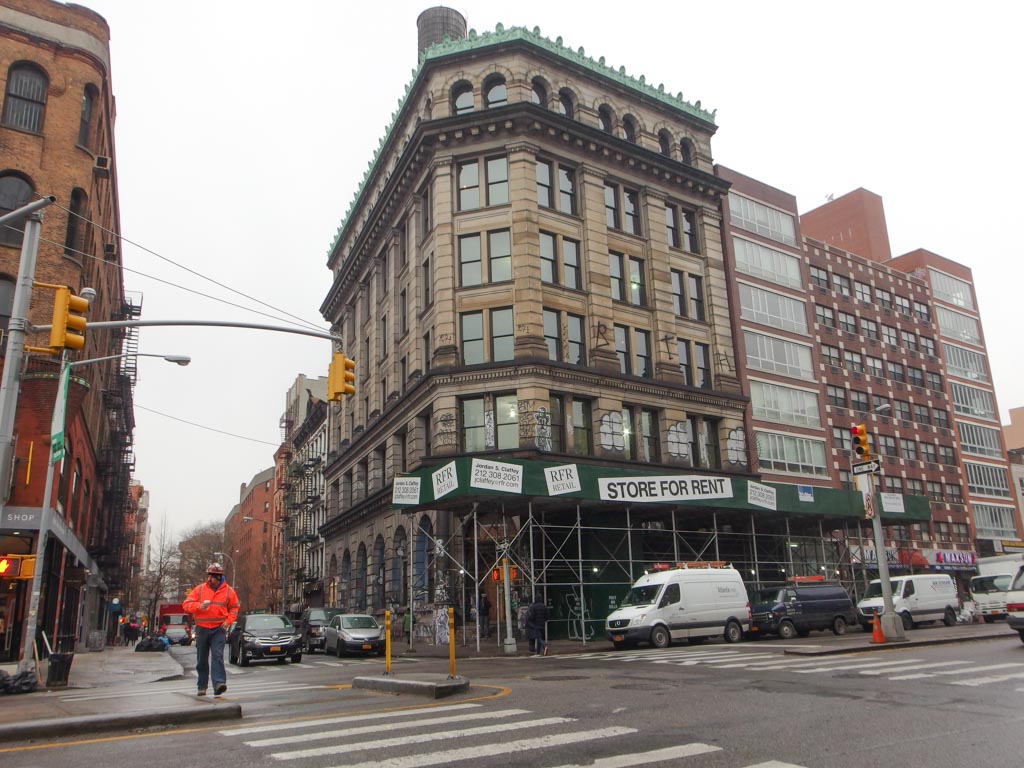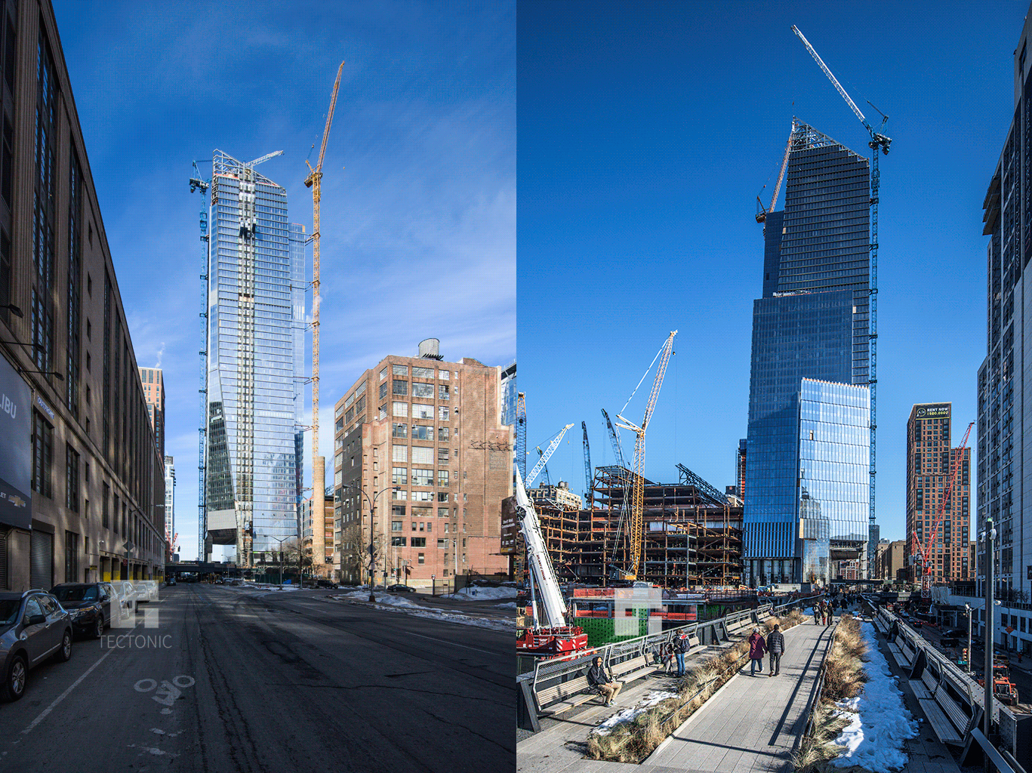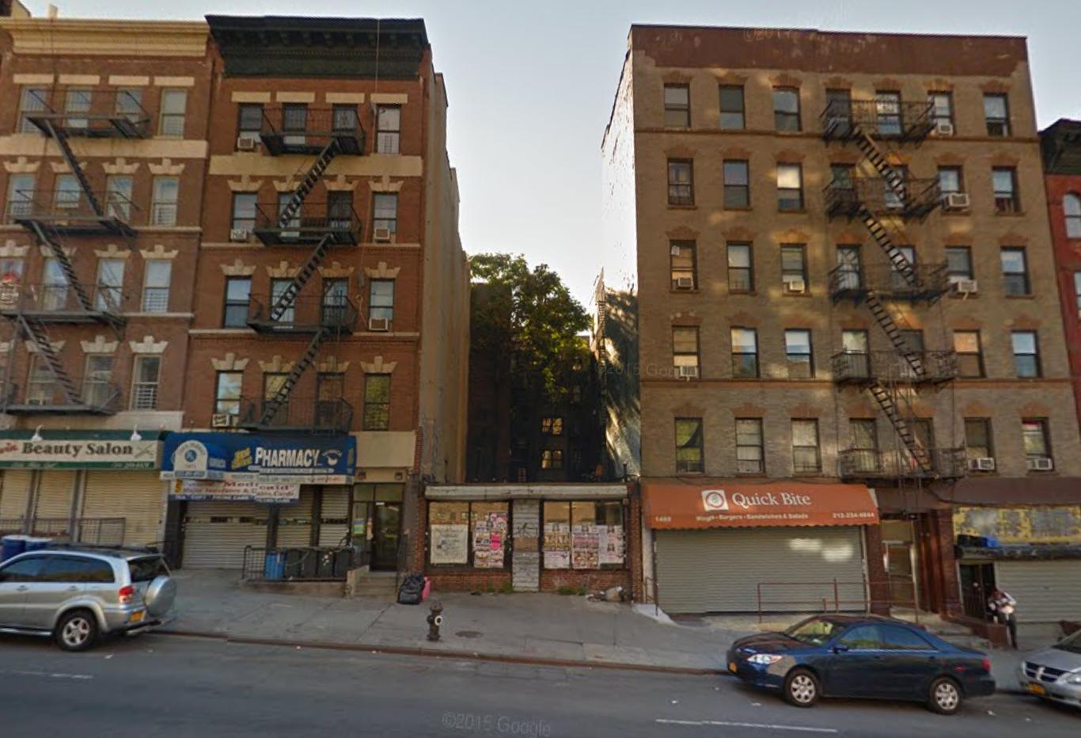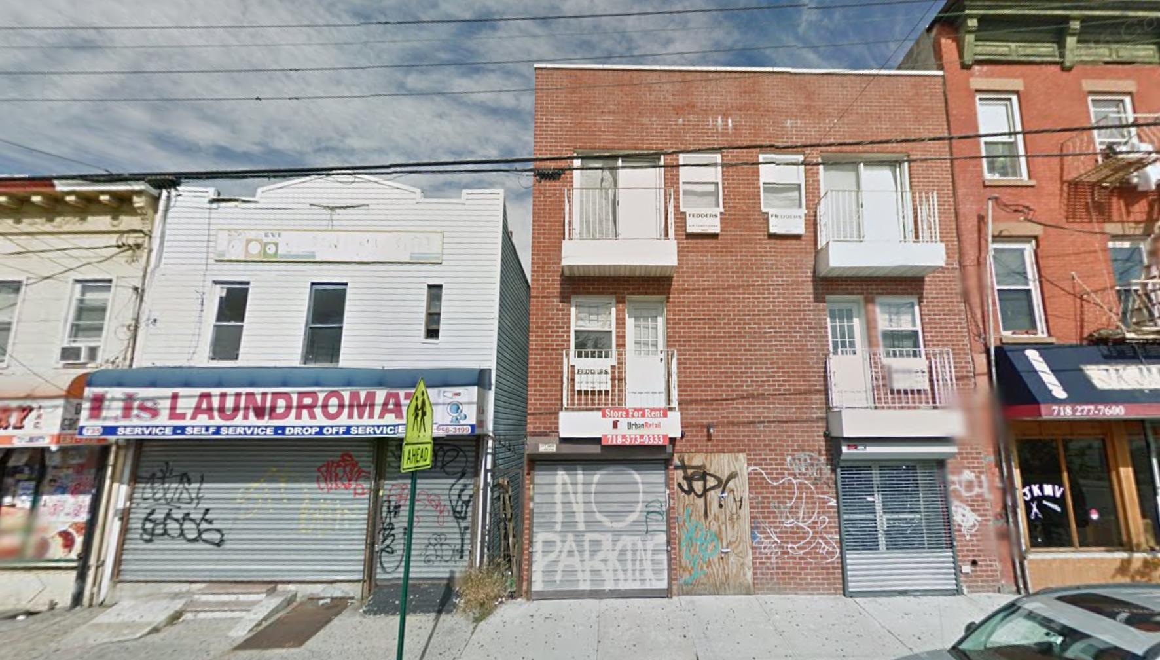Permits Filed: 30-07 Vernon Boulevard, Astoria
The Durst Organization has just stopped construction on its sprawling megaproject on Hallets Point in Astoria, saying the taxes are “crushing” without the 421-a tax exemption. But developers are still rushing to build along the waterfront in the western Queens neighborhood. Developer Wayne Fried has filed applications for a seven-story, mixed-use building at 30-07 Vernon Boulevard, right next to Hallets Point and the East River.

