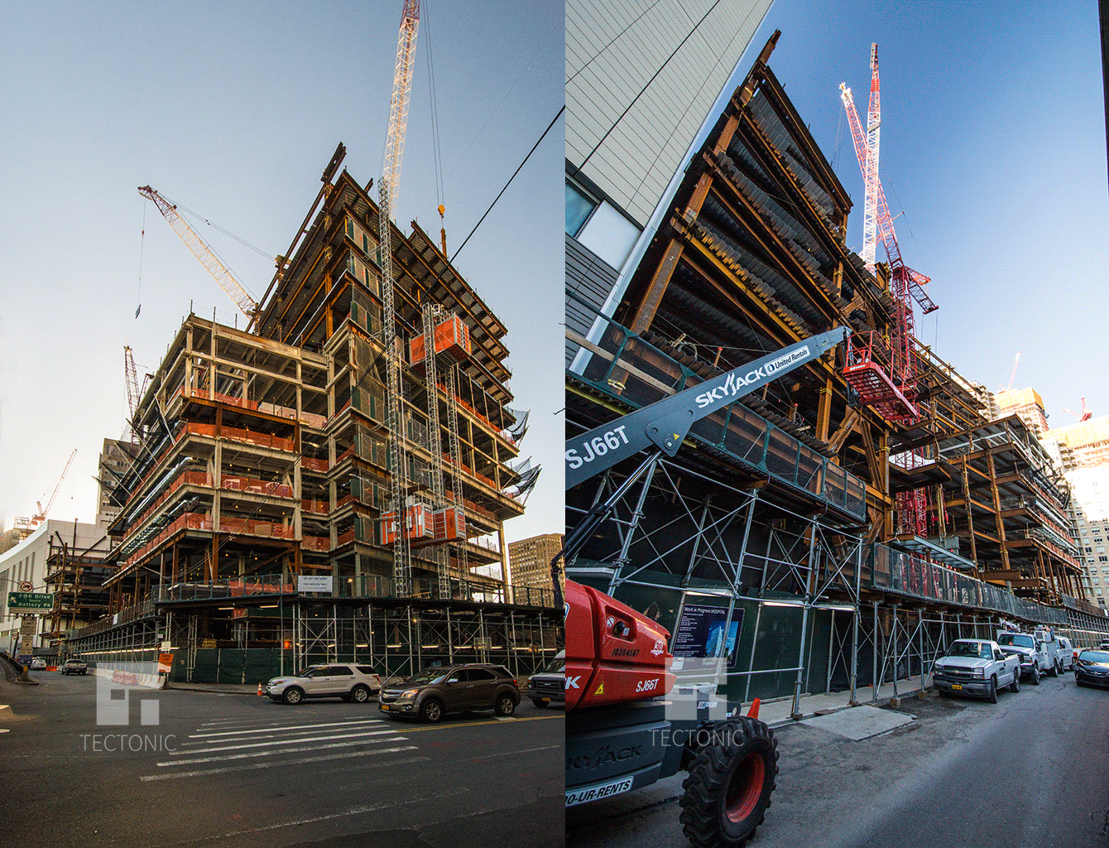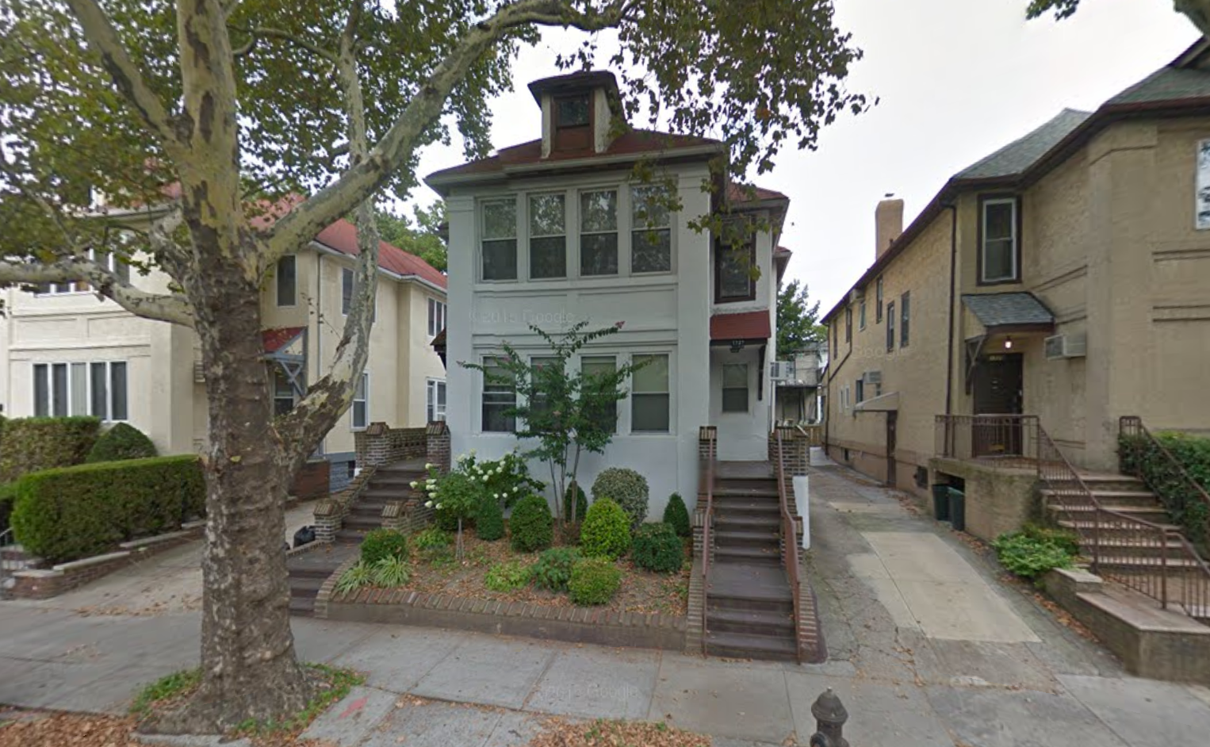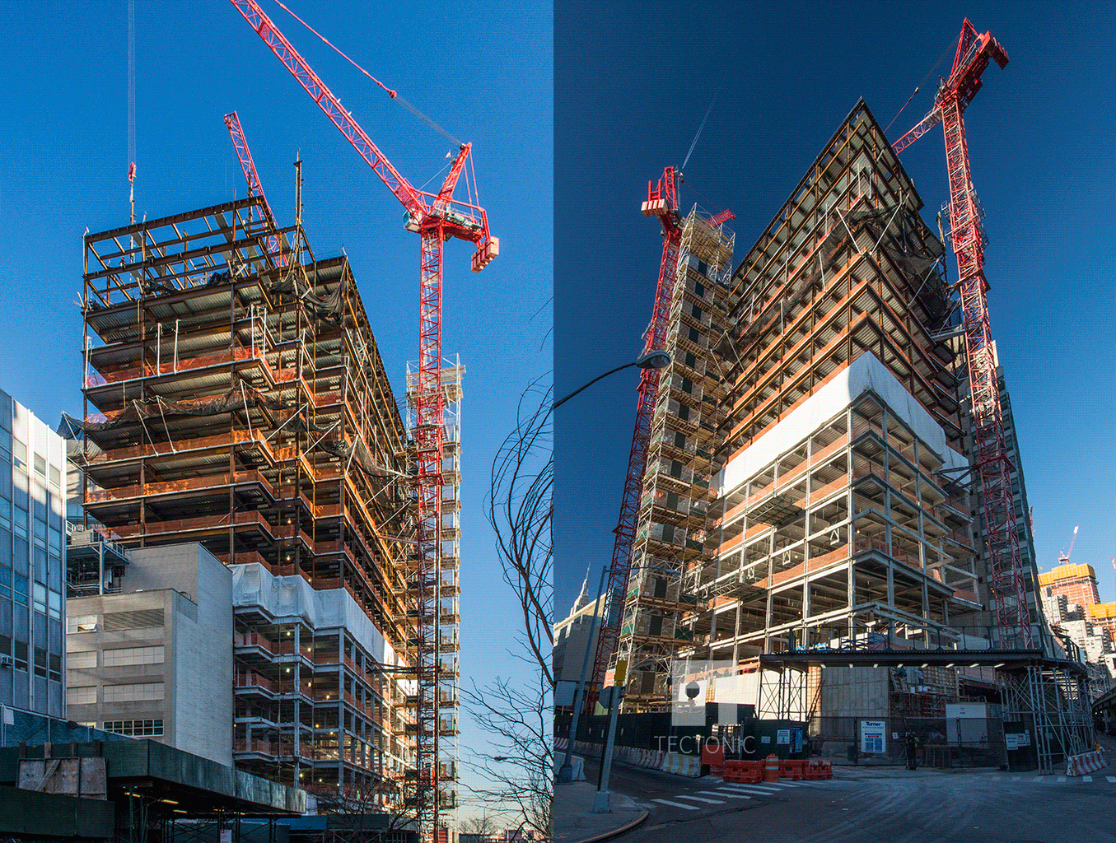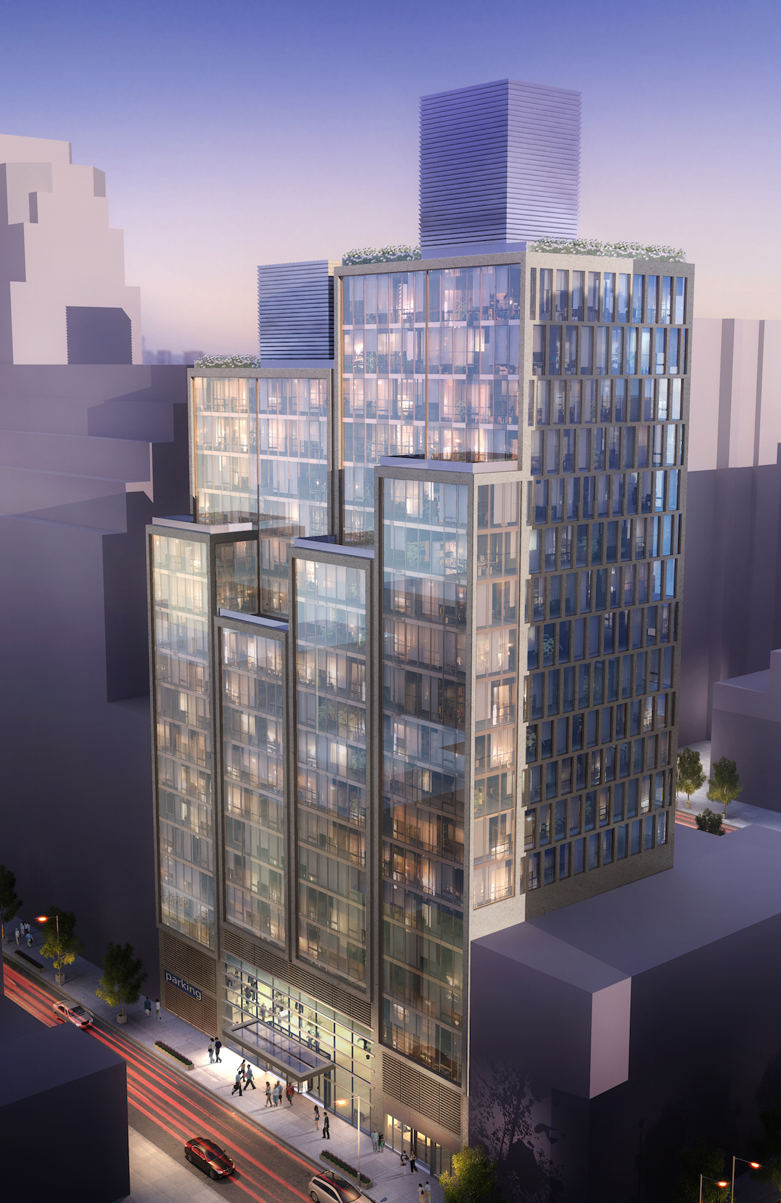NYU Langone’s 21-Story, 830,000 Square-Foot Hospital Expansion Rises At 424 East 34th Street, Kips Bay
In late 2013, YIMBY reported on applications for New York University Langone Medical Center’s planned Helen L. and Martin S. Kimmel Pavilion hospital expansion at 400-424 East 34th Street, located on the corner of the FDR Drive in Kips Bay. Now, Tectonic has photos of the structure and it’s 12 stories above street level and rising. The new hospital wing, which will connect to Tisch Hospital, will stand 21 stories in height and measure 830,000 square feet. The medical facility will feature single-bed inpatient rooms, procedural and operative rooms, conference rooms, and amenities like children’s play areas and a café. It will also share the same support services with the rest of the campus. Ennead Architects is designing and completion is expected in 2018.





