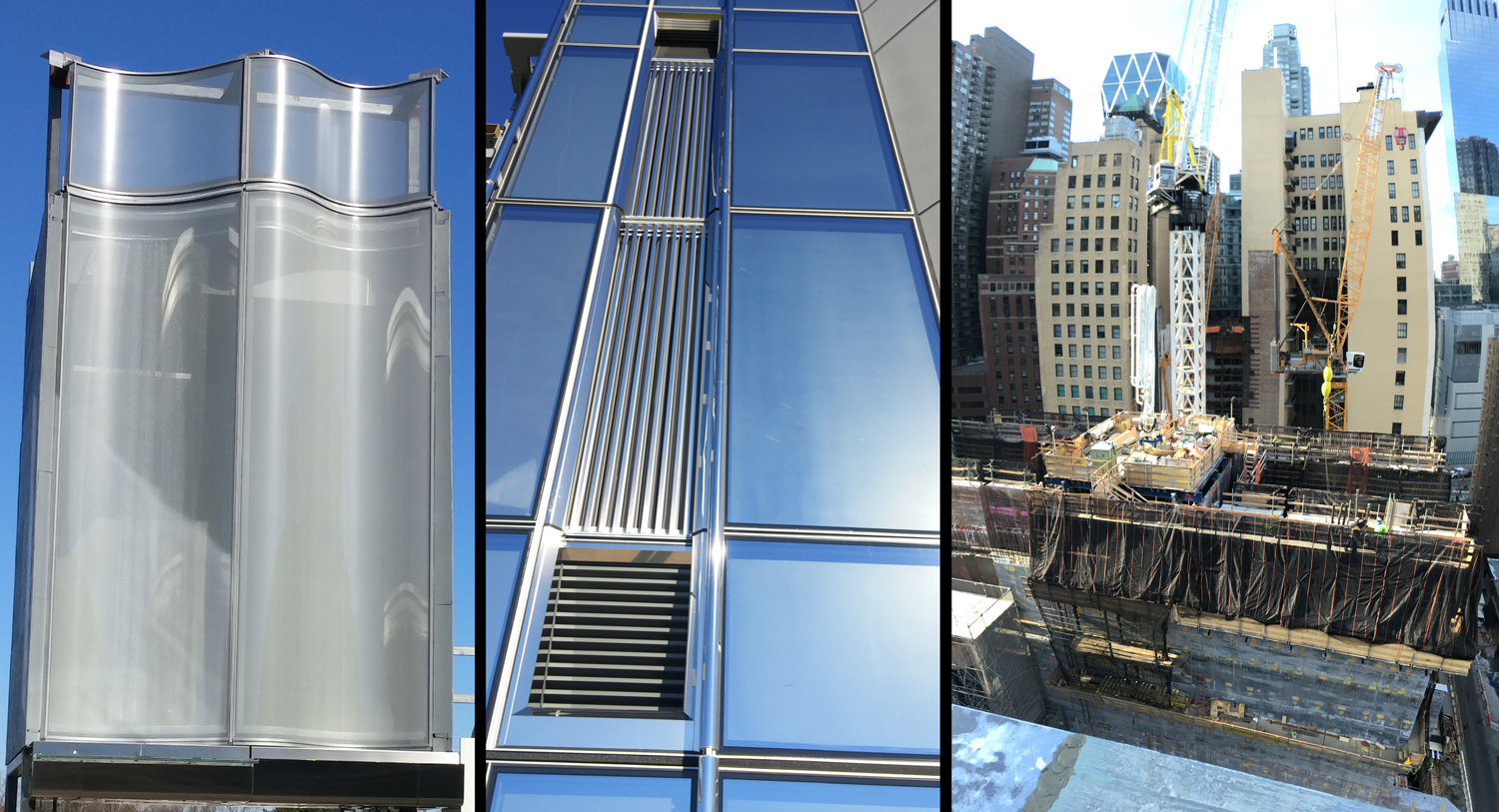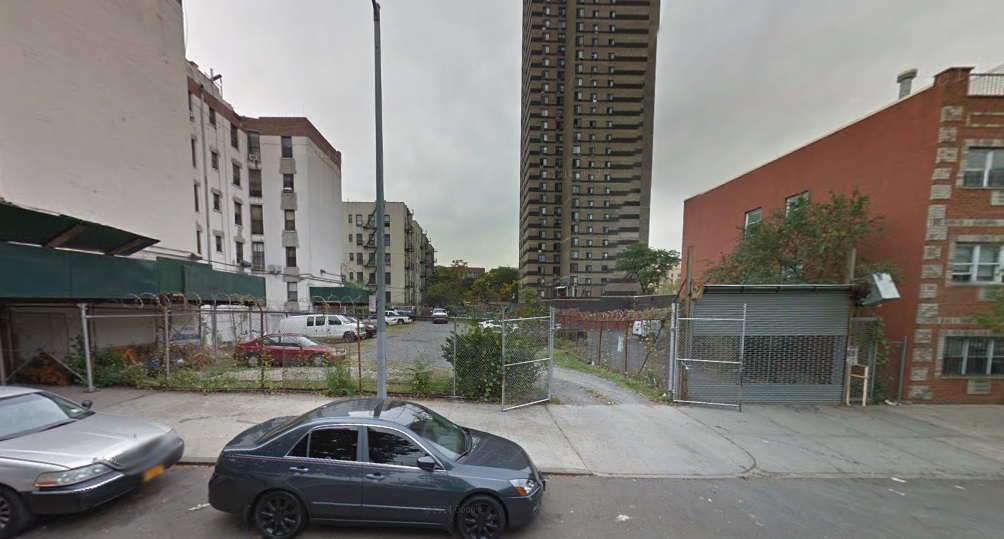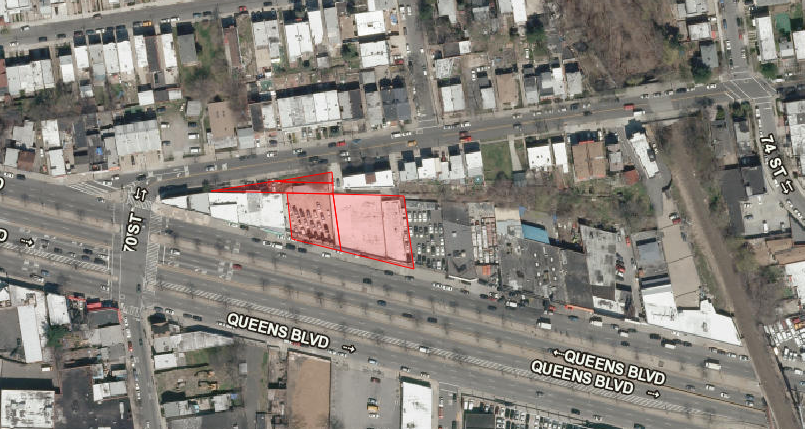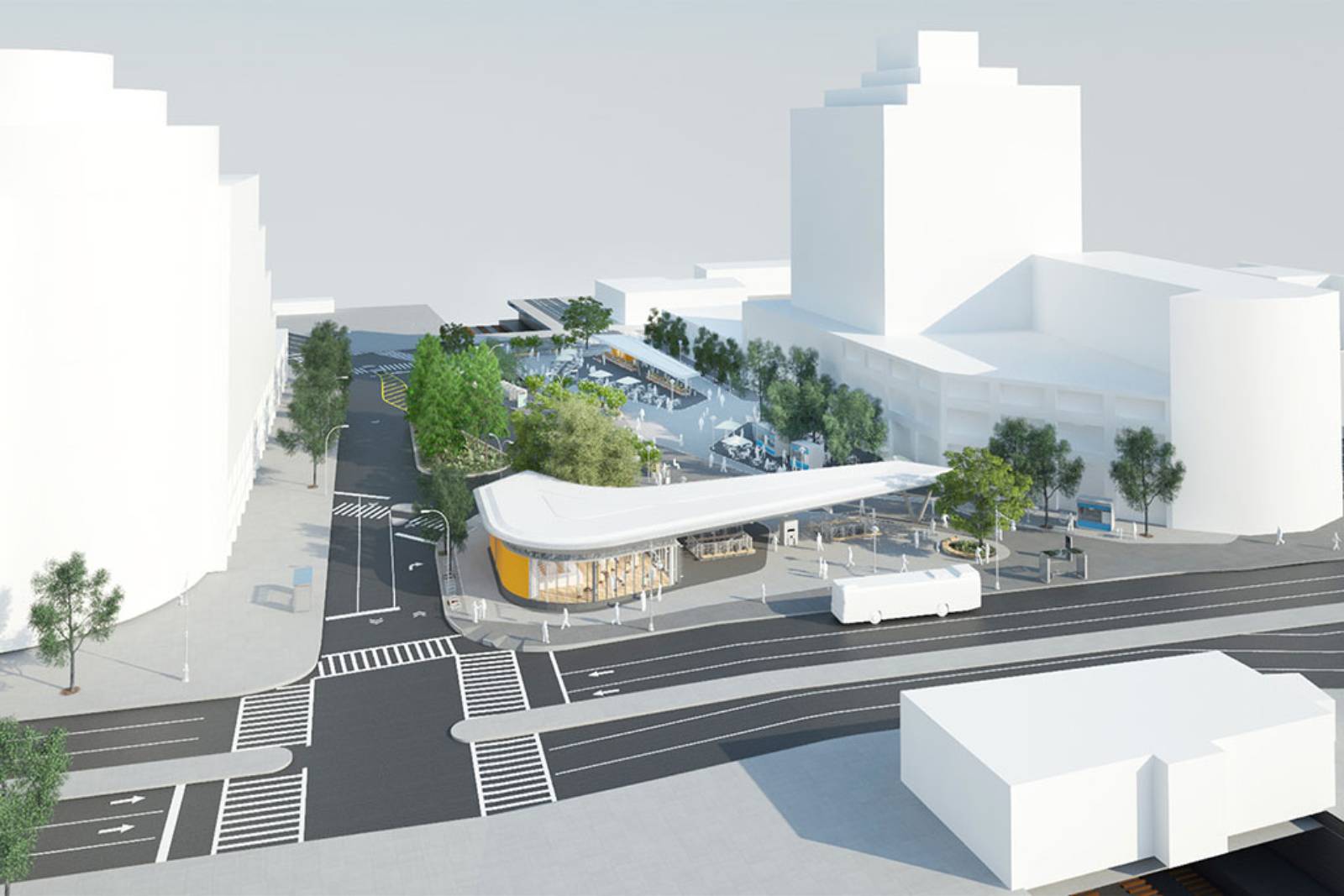Sneak Peak at Facade & Construction Update for 217 West 57th Street, aka Nordstrom Tower
YIMBY has brought you continual updates on the progress of Extell’s 217 West 57th Street, a.k.a. Nordstrom Tower (officially Central Park Tower), and now we have the first photos of what the facade for the building will actually look like, as well as an update on progress. The image comes from an anonymous tipster and shows the glass that will appear over the top of the Nordstrom floors, crowning the retail podium in a series of undulating curves, and demarcating the boundary between the pedestrian realm and the supertall that will cantilever up above.





