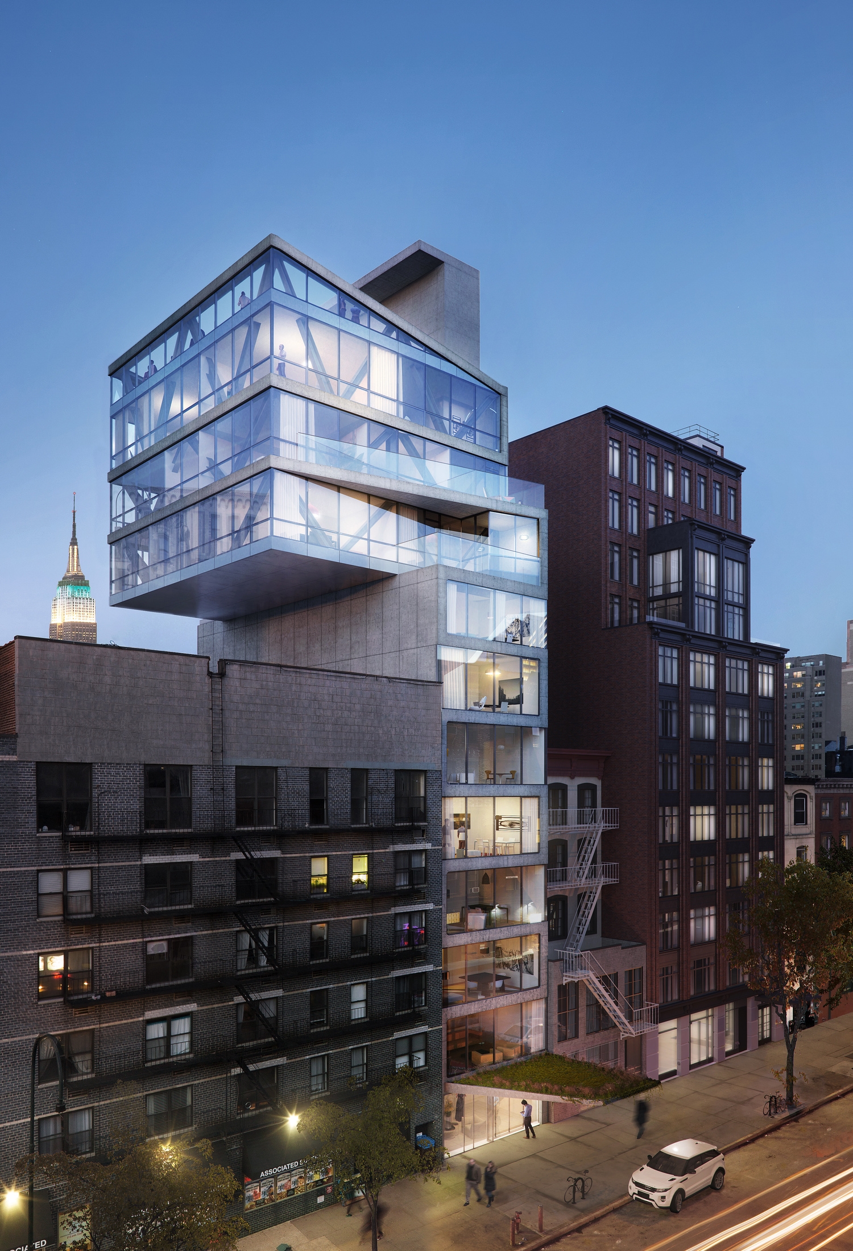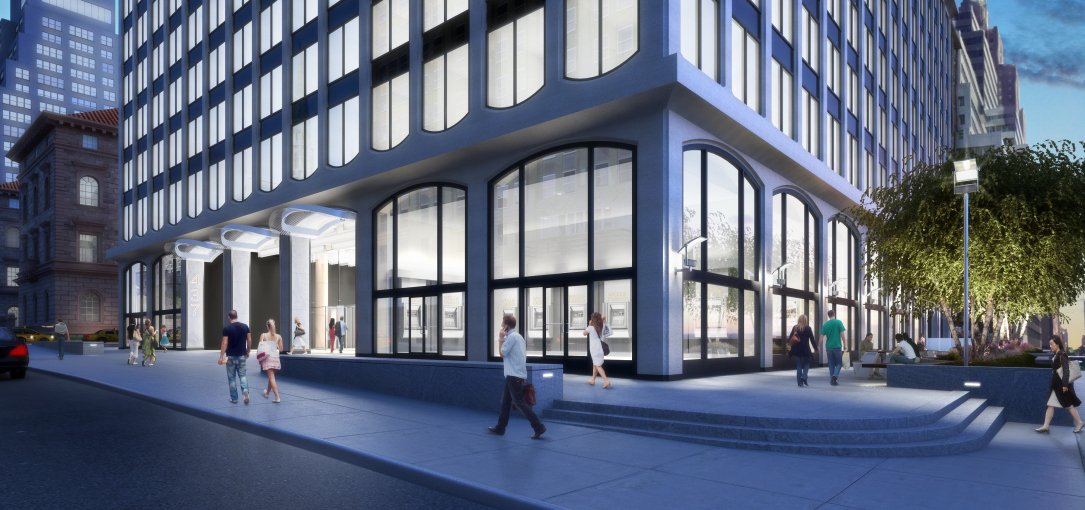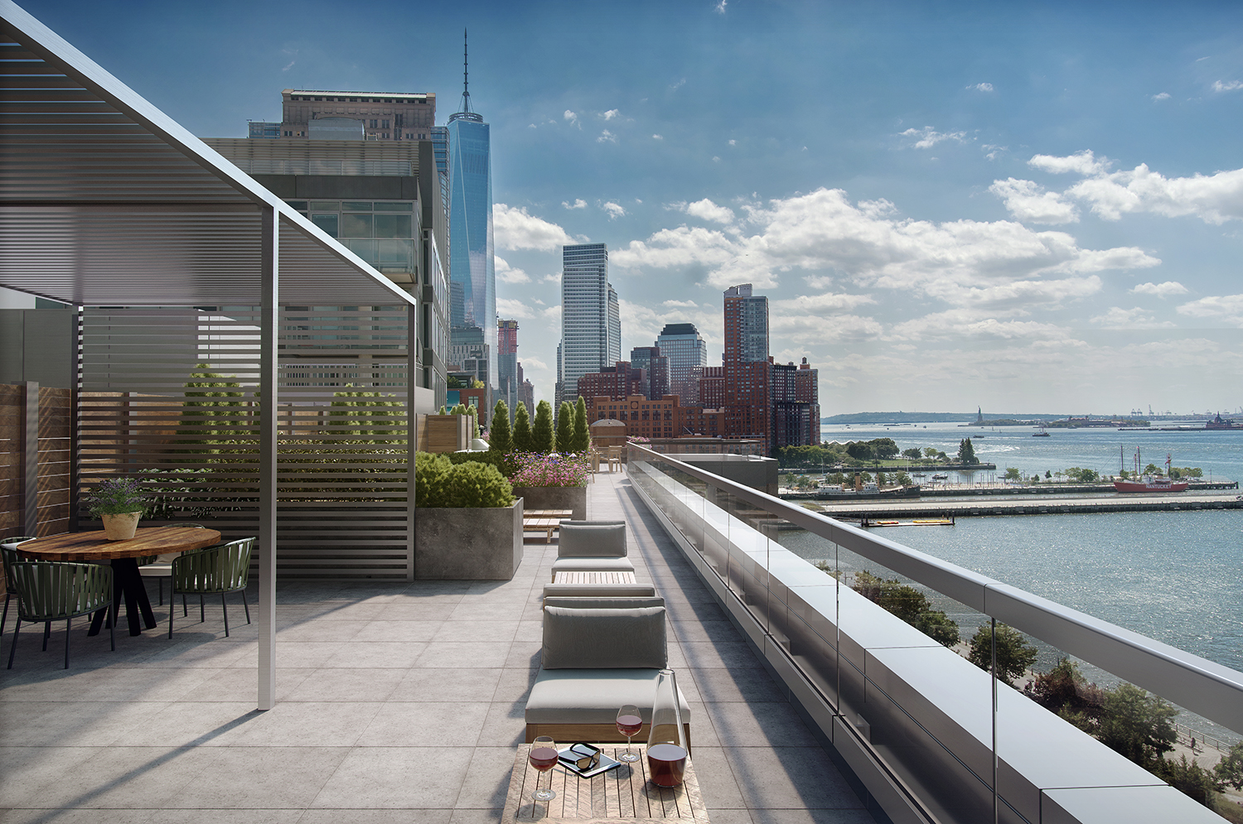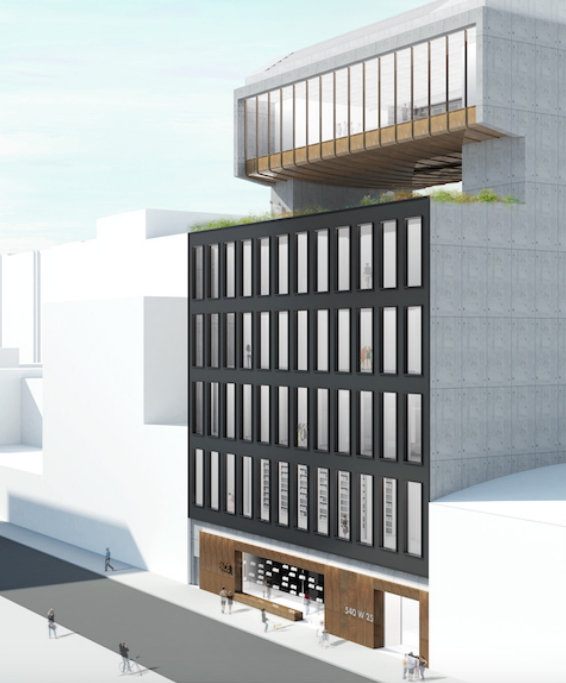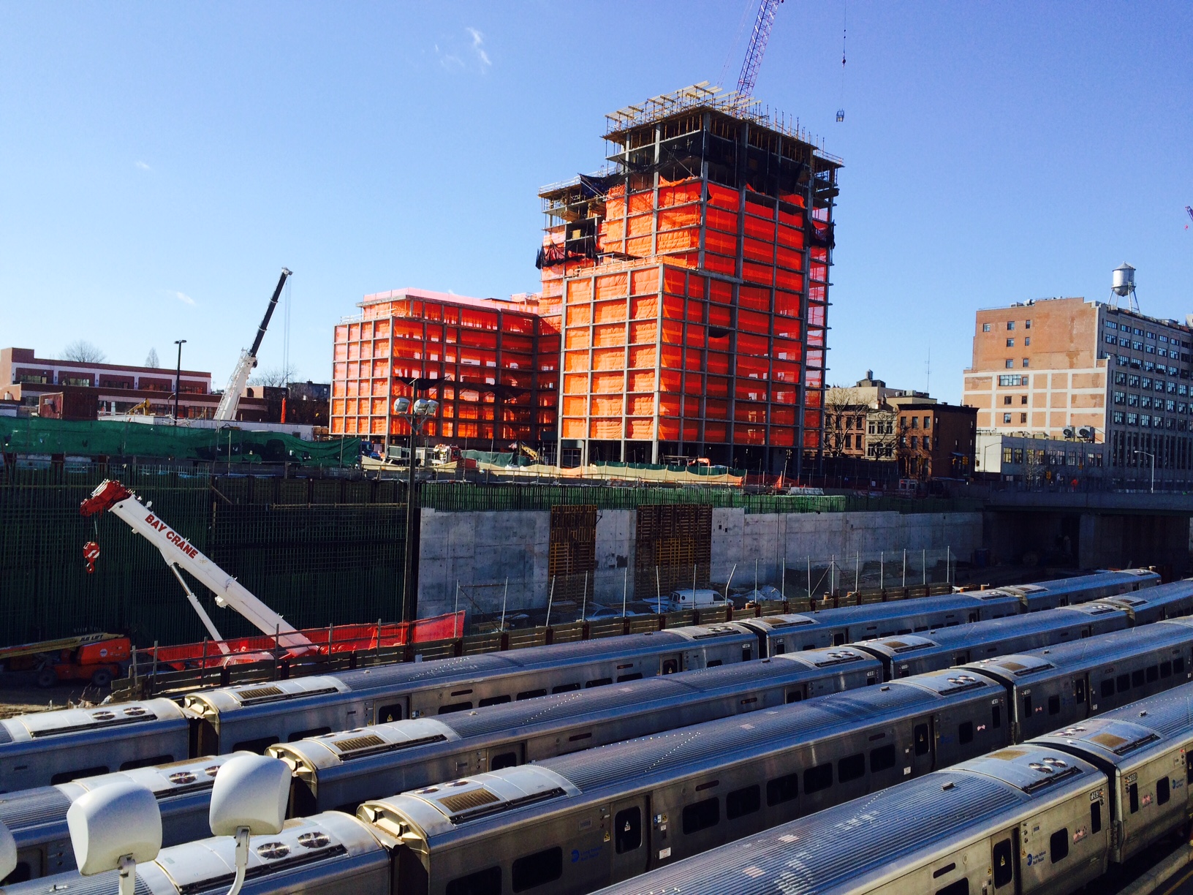New Developer Acquires Site Of 11-Story, 11-Unit Condo Project At 251 West 14th Street, Chelsea
YIMBY brought you new renderings last year of the planned 11-story, 11-unit residential building at 251 West 14th Street, in southern Chelsea, and now the site has changed hands. Commercial Observer reports Italy-based Pizzarotti IBC has acquired the property for $23 million, but plans to go ahead with what the previous developer, B+B Capital, had in mind. The project will measure 23,470 square feet in its entirety and is being designed by ODA Architecture. Its full-floor condominium units will measure between 1,700 and 2,500 square feet. Last December, building permits for the project were approved and demolition permits were filed for the existing four-story residential building.

