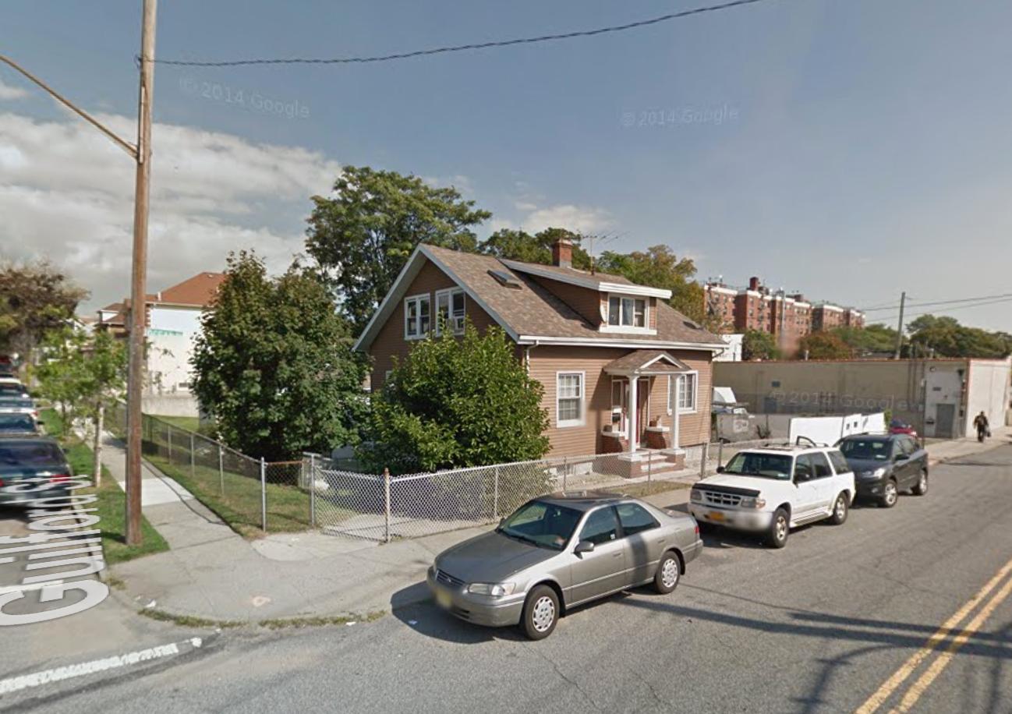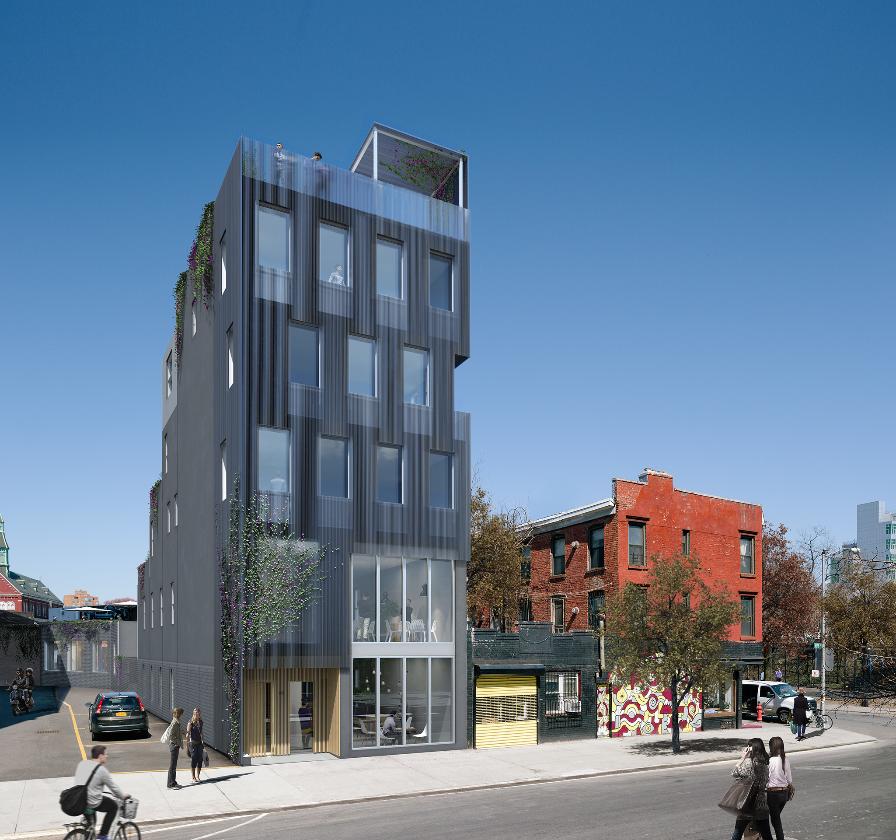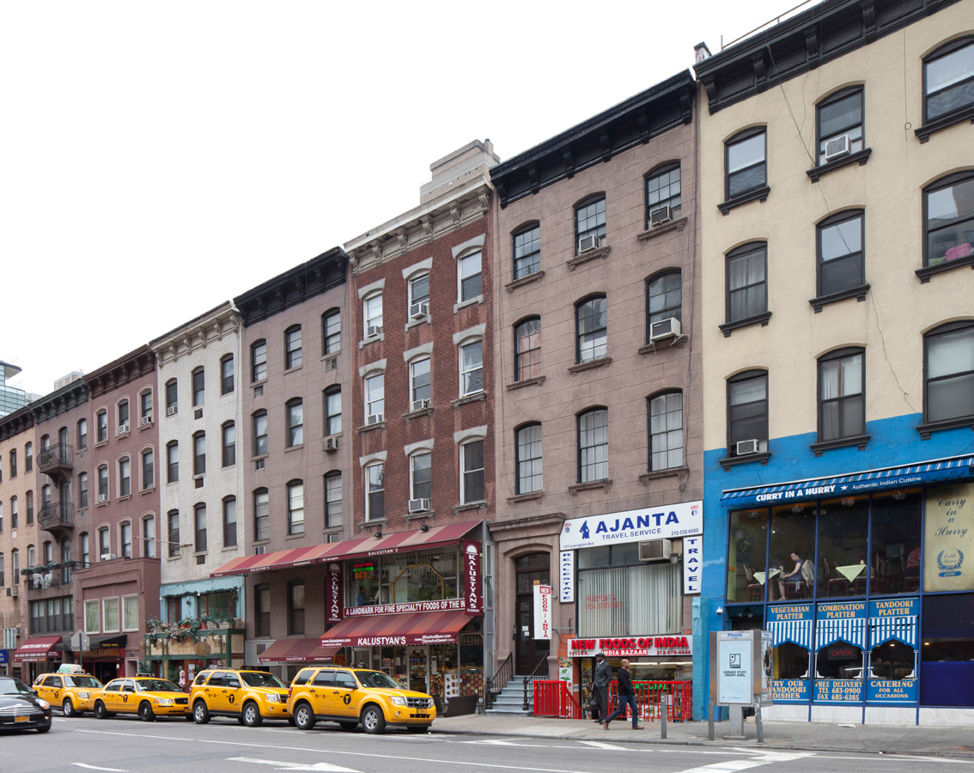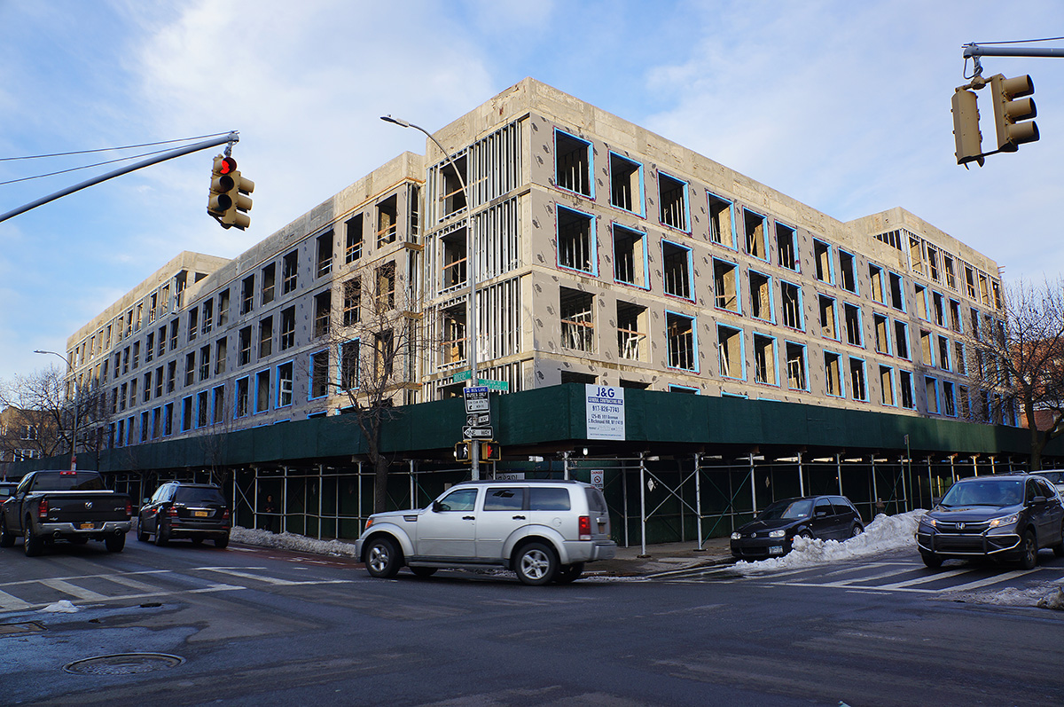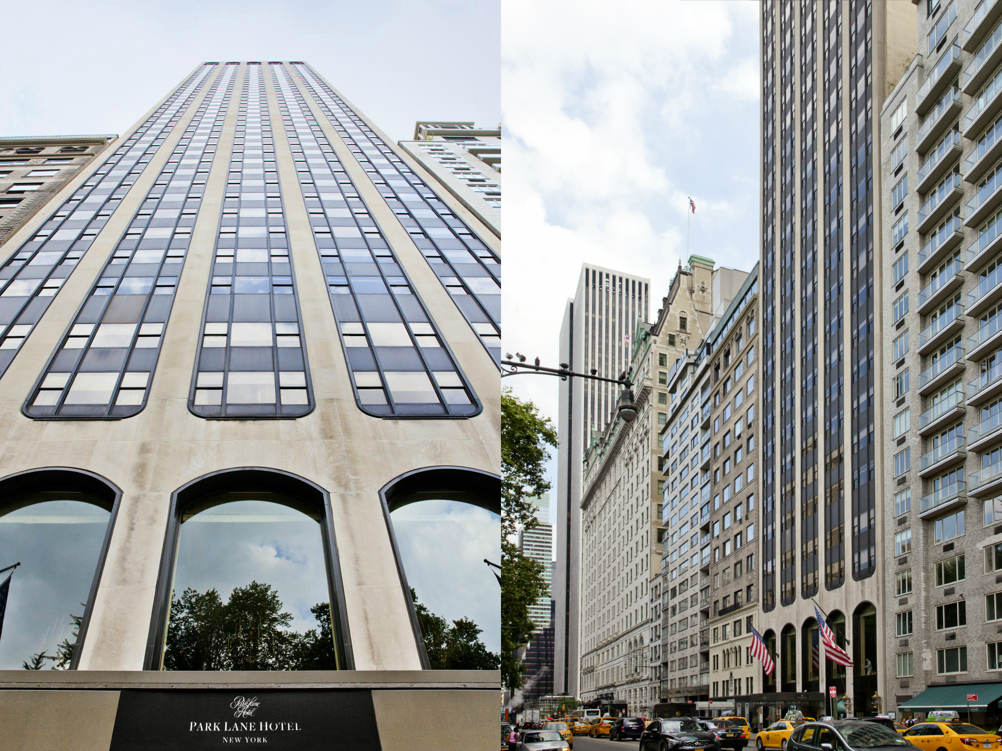Six Three-Story, Single-Family Homes Planned At 93 Ocean Avenue, Arrochar, Staten Island
Staten Island-based V&V Builders Corp. has filed applications for six three-story, single-family homes at 30-32 Guilford Street and 93-103 Ocean Avenue, in Arrochar, located on the eastern end of Staten Island. The houses will measure between 1,724 and 1,896 square feet each, which means the development will probably be marketed towards families. Staten Island-based Stanley Krebushevski, head of SMK Architects, is the applicant of record. The property is currently occupied by a two-story, single-family house, and demolition permits have not yet been filed.

