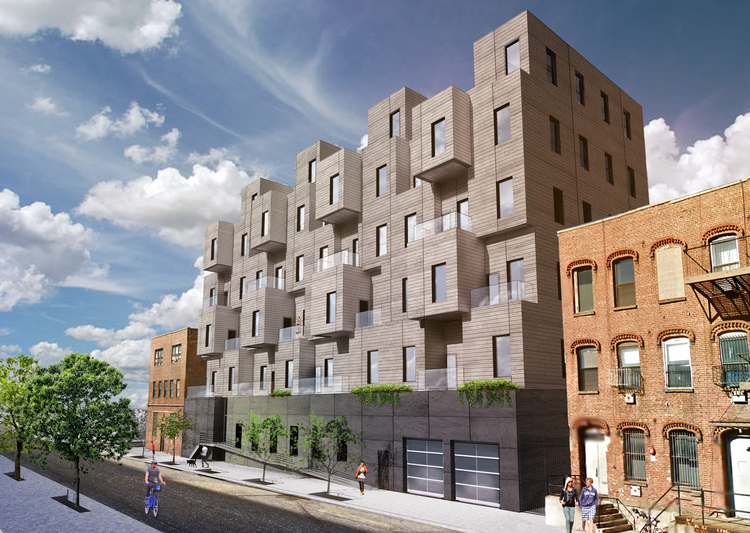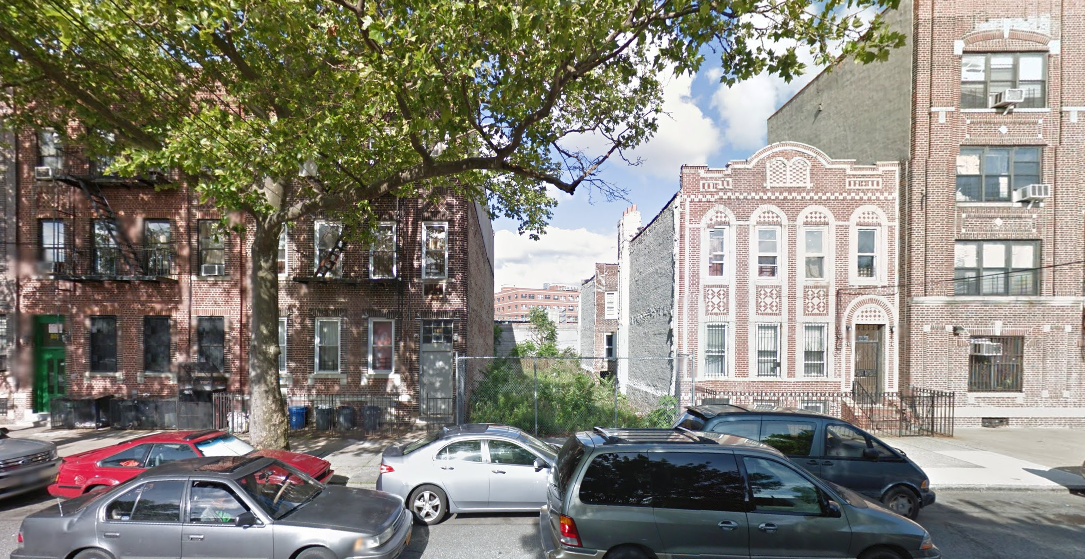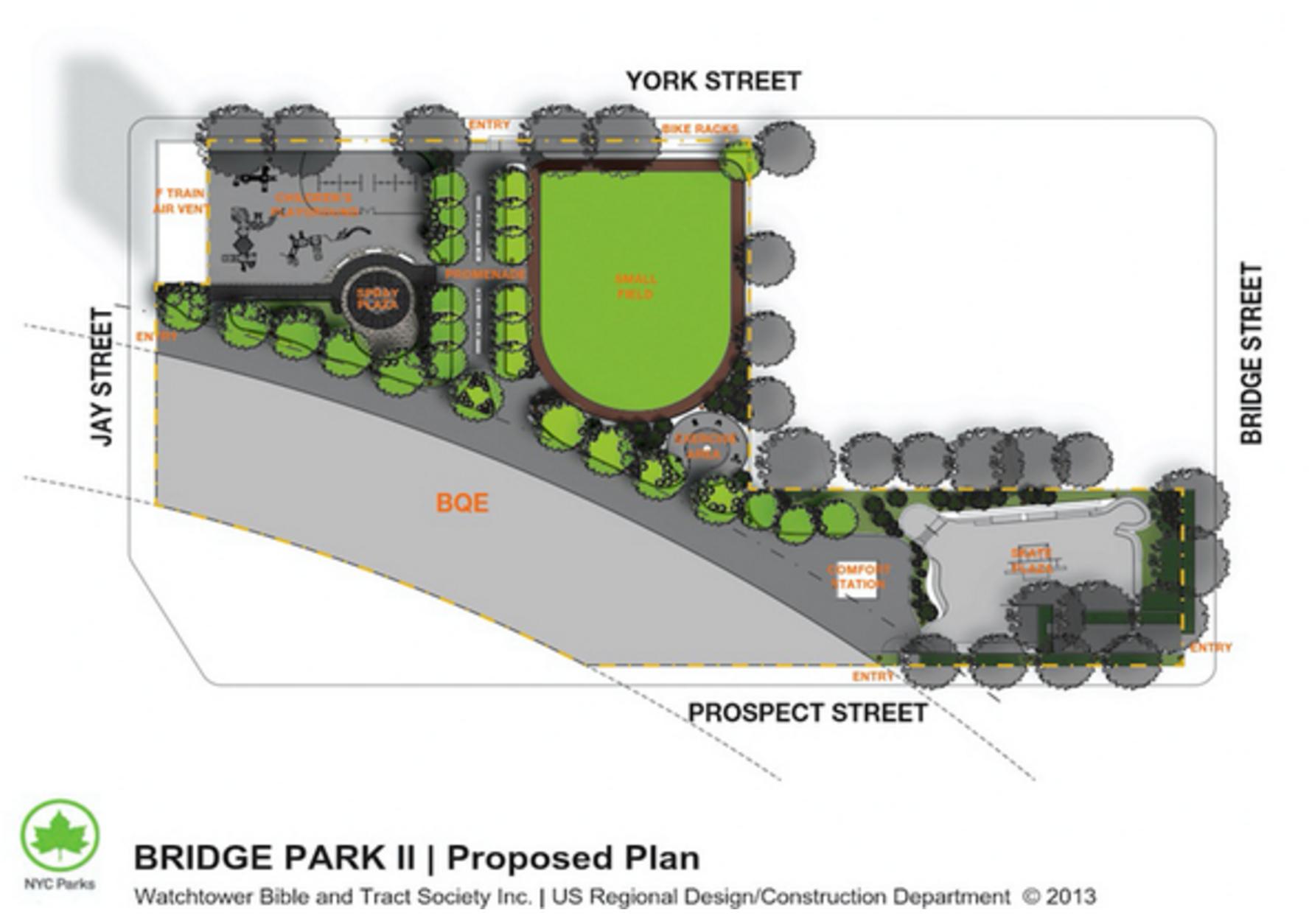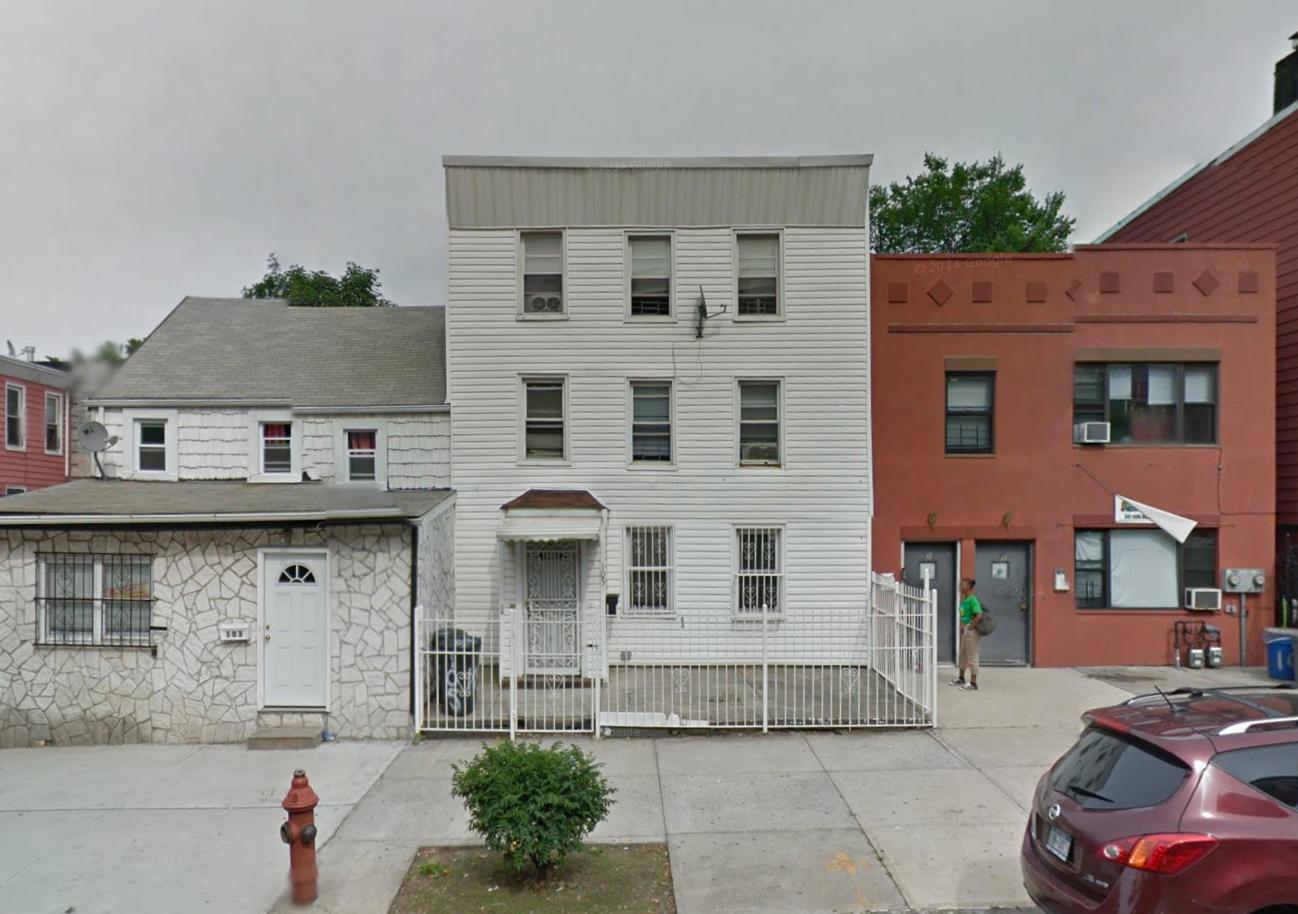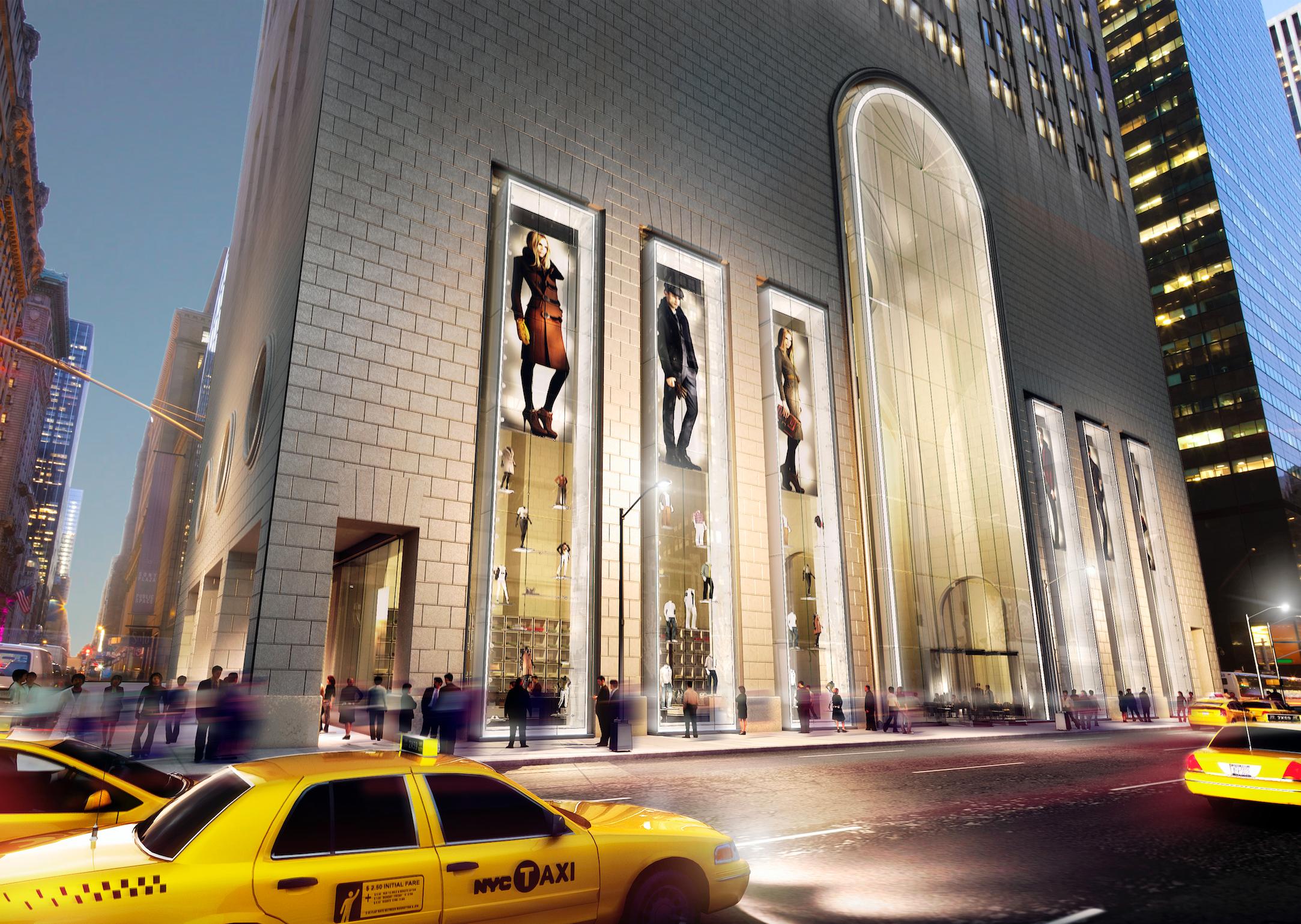Early last month, the first rendering surfaced of Chetrit Group’s planned hotel-condo conversion of the 37-story, 855,000 square-foot office building at 550 Madison Avenue, between East 55th and 56th Streets in Midtown. Sony Tower’s 14th through 20th floors will be converted into a 170-key and will be operated by Oetker Collection Masterpiece Hotels. The 21st through 43rd floors will be converted into 113 condominiums, but Real Estate Weekly now has details on the three stories of redesigned retail at the bottom of the building. The retail space, formerly occupied by Sony, will measure 25,451 square feet in total and will be split into four separate leases. Robert A.M. Stern is designing, and completion of the conversion is expected in early 2018.

