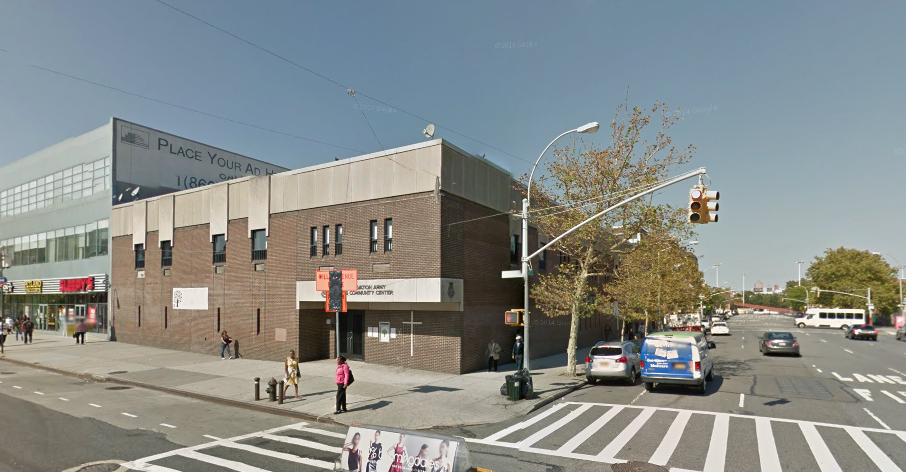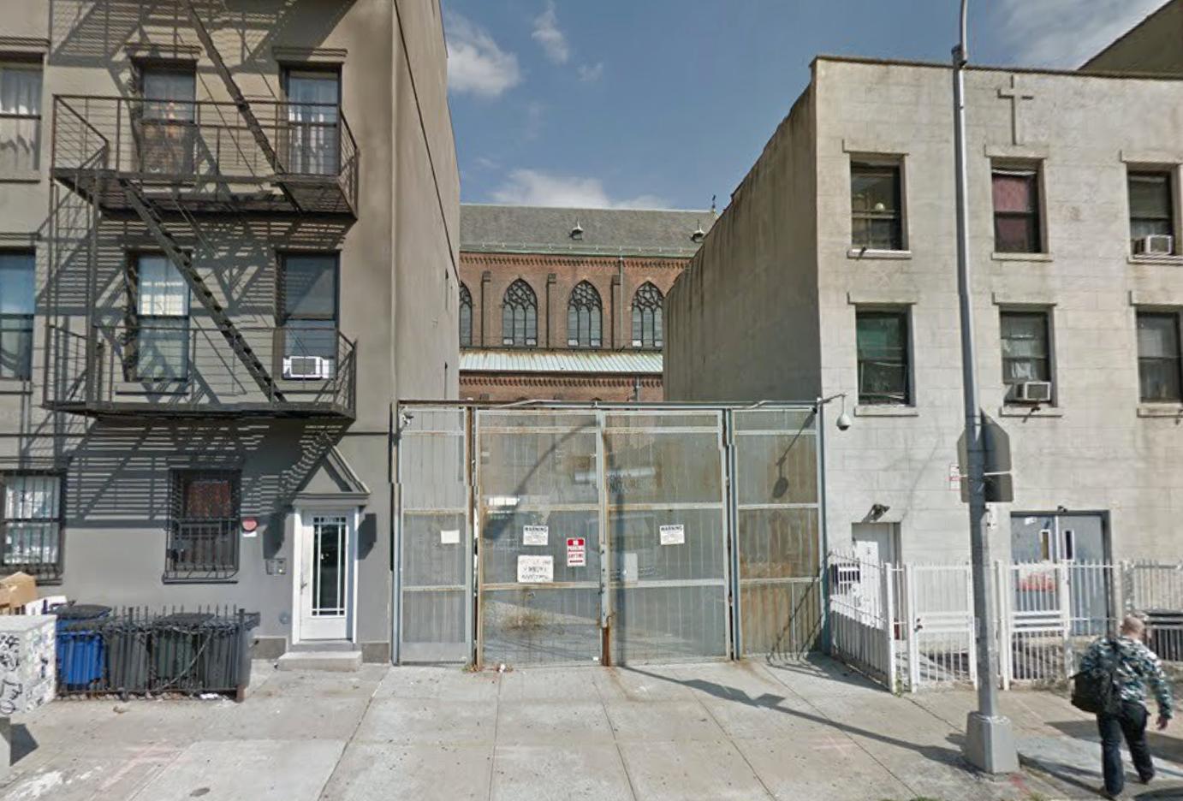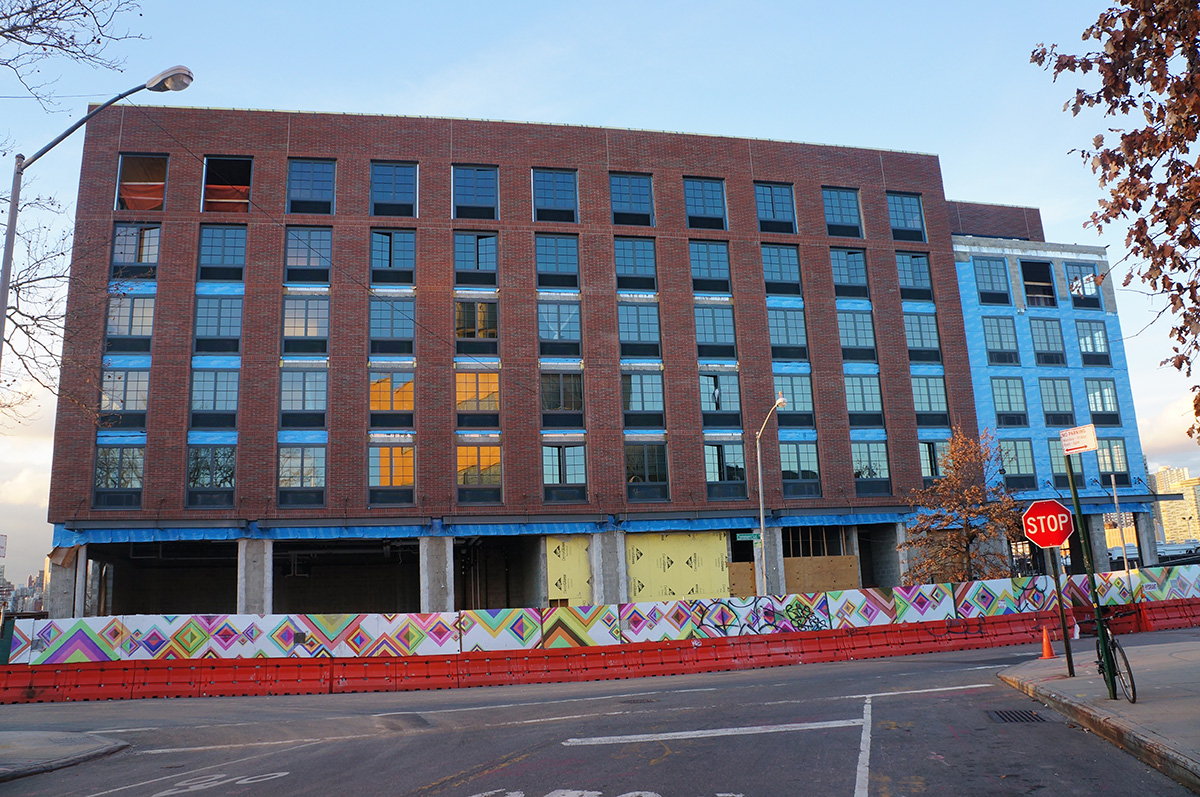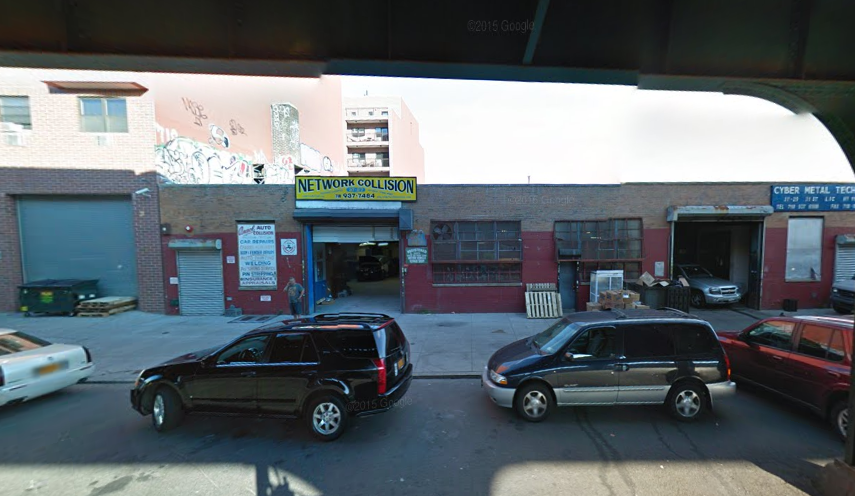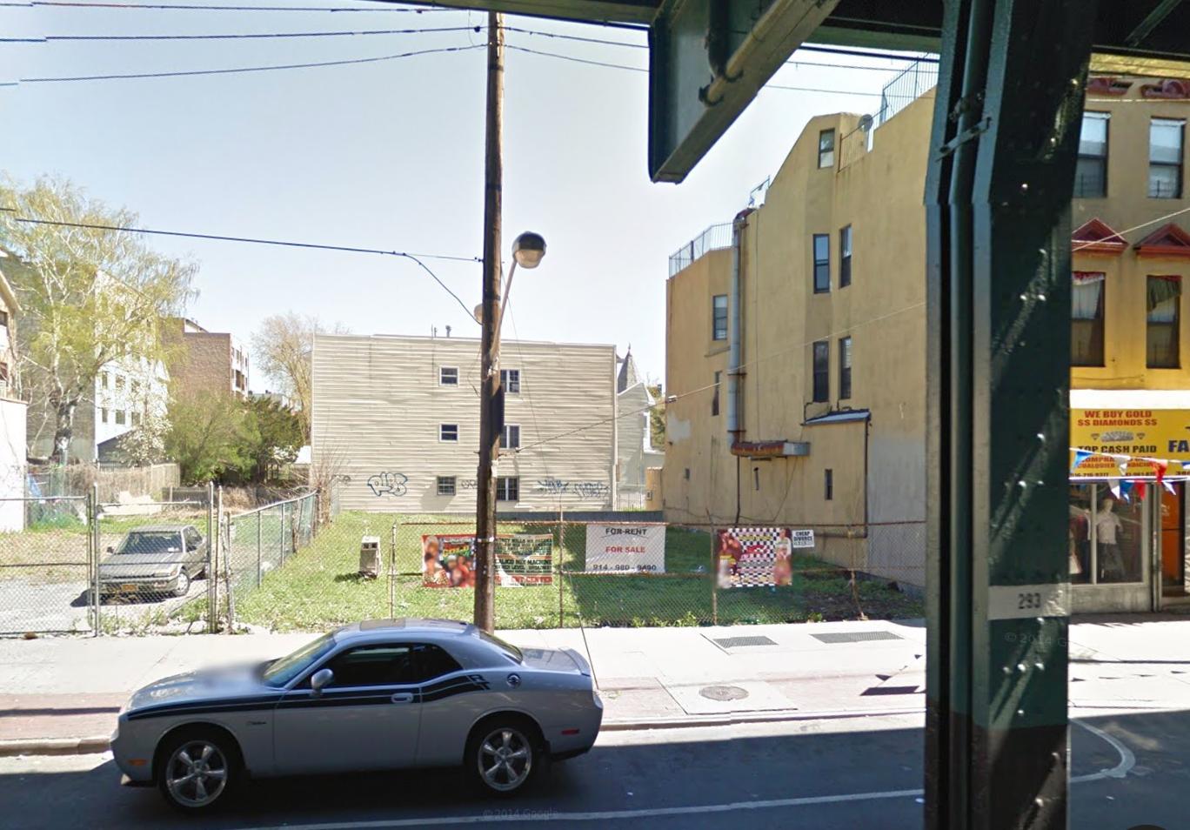Salvation Army Plans 11-Story Senior Building in East Harlem, 2306 3rd Avenue
Just before New Year’s Eve, the Salvation Army filed plans for 11 stories of affordable senior housing and community facilities at the corner of East 125th Street and Third Avenue in East Harlem.

