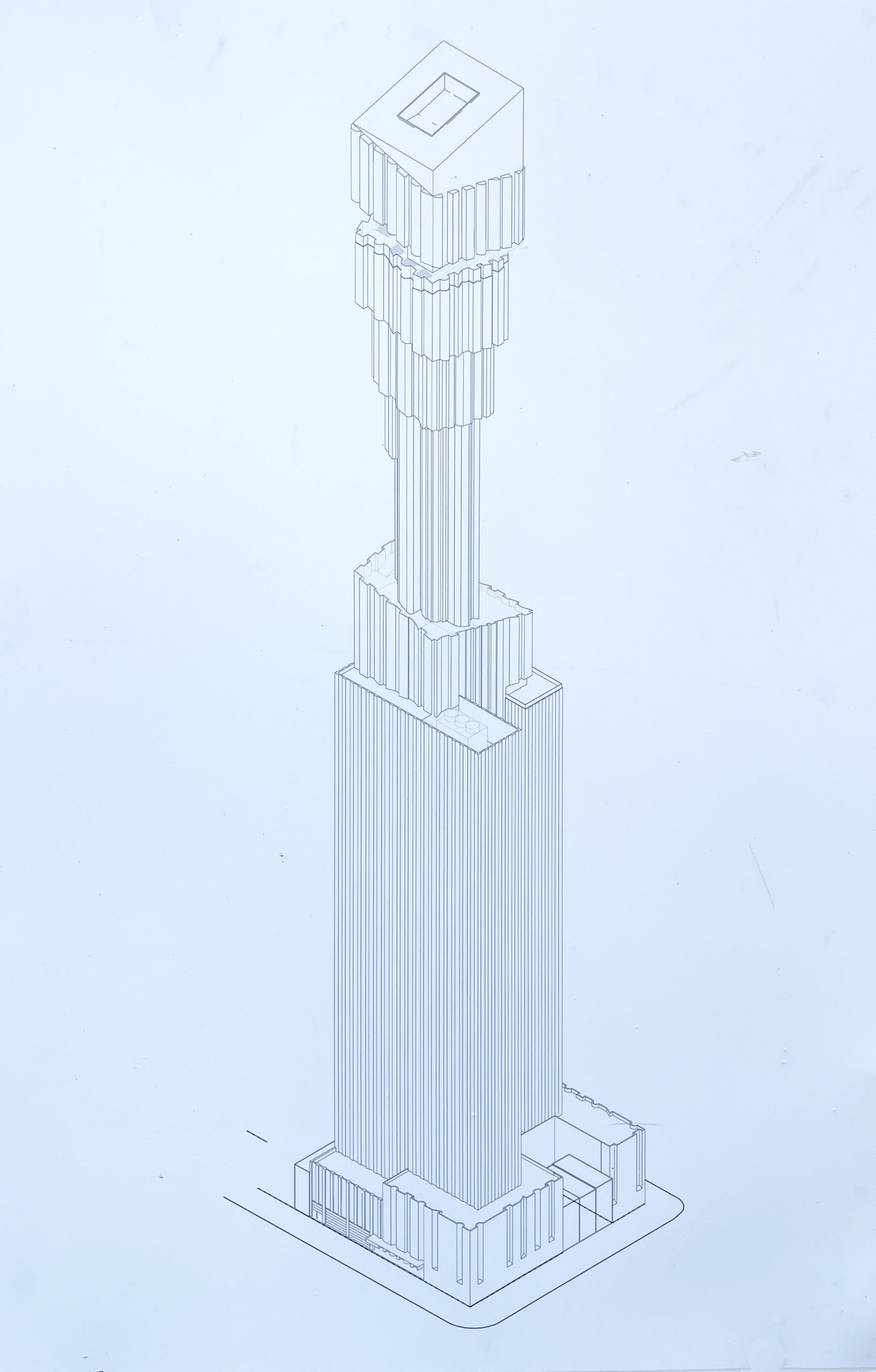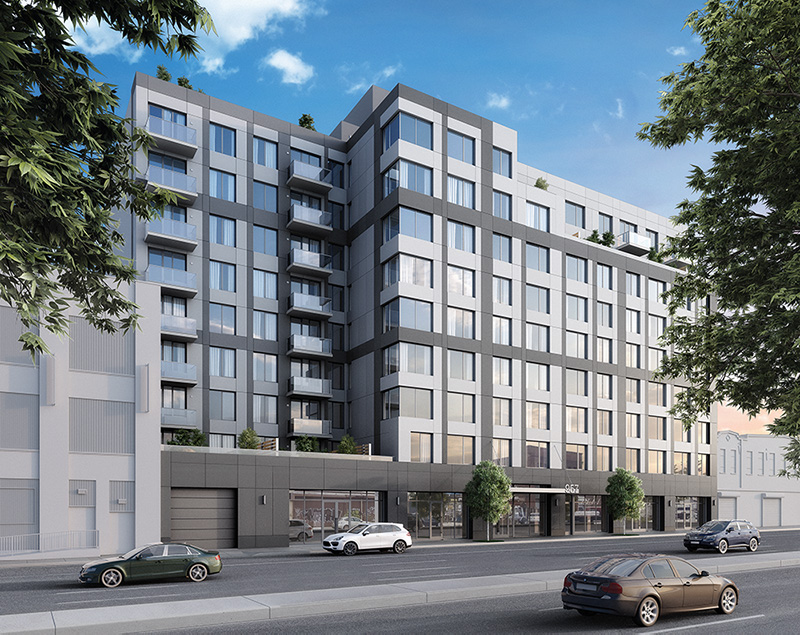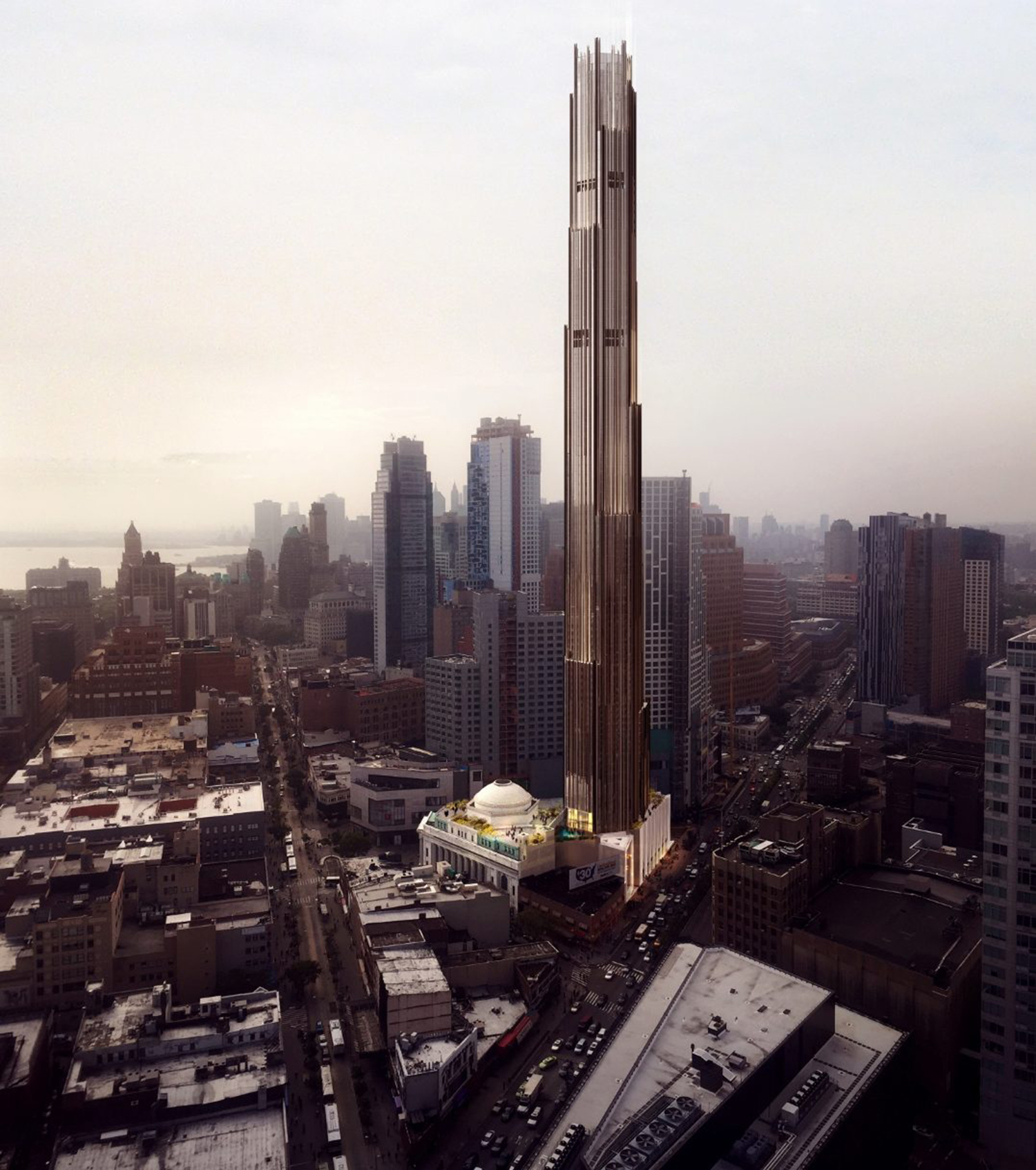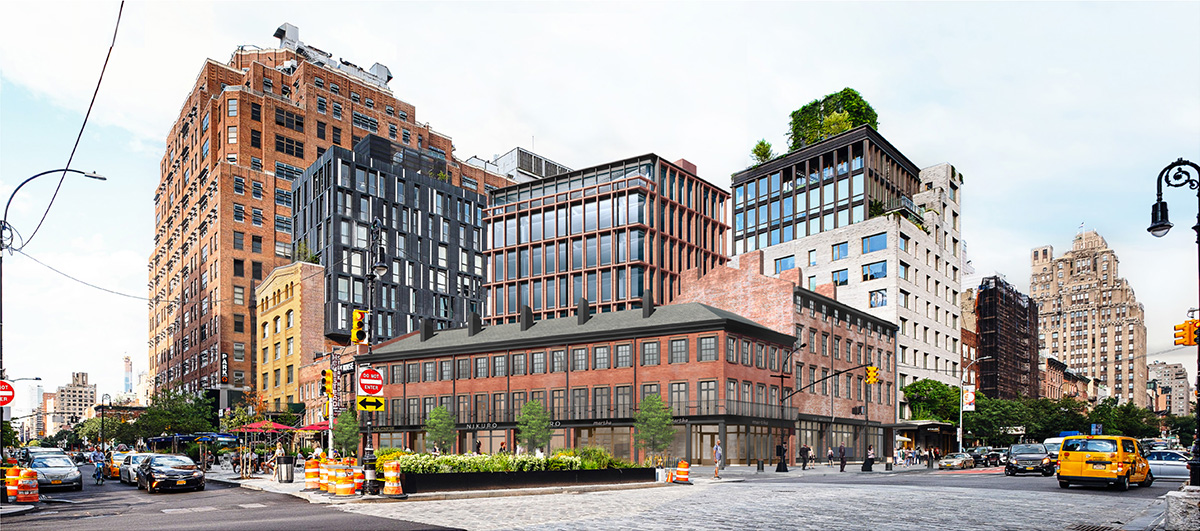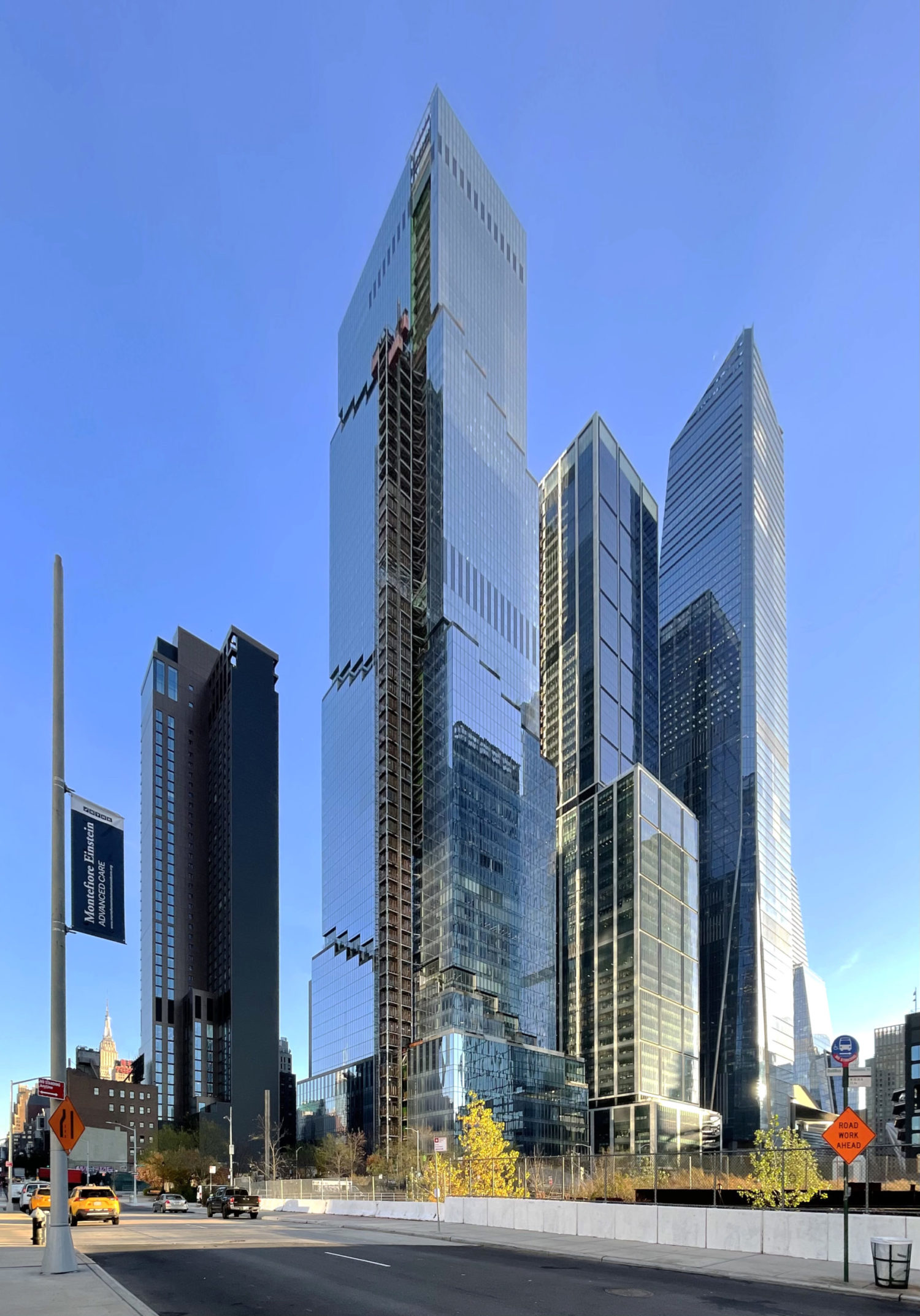Excavation Underway for Supertall Hotel and Observation Tower at 740 Eighth Avenue in Midtown, Manhattan
Leading off the top five in our year-end countdown of the tallest construction projects underway in New York is 740 Eighth Avenue, a planned 1,067-foot hotel and observation tower in Midtown, Manhattan. Designed by ODA with SLCE Architects as the architect of record and developed by Extell, the 52-story supertall will span 776,000 square feet with 825 hotel rooms on the lower half and a public observatory with a drop ride attraction on the upper levels. The project will also feature retail space, two upper restaurant floors, and a pool deck. Lendlease is the general contractor, WSP is the structural engineer, and Ancora Engineering is handling the excavation and foundations for the property, which is located between West 45th and 46th Streets on the border of Times Square and Hell’s Kitchen.

