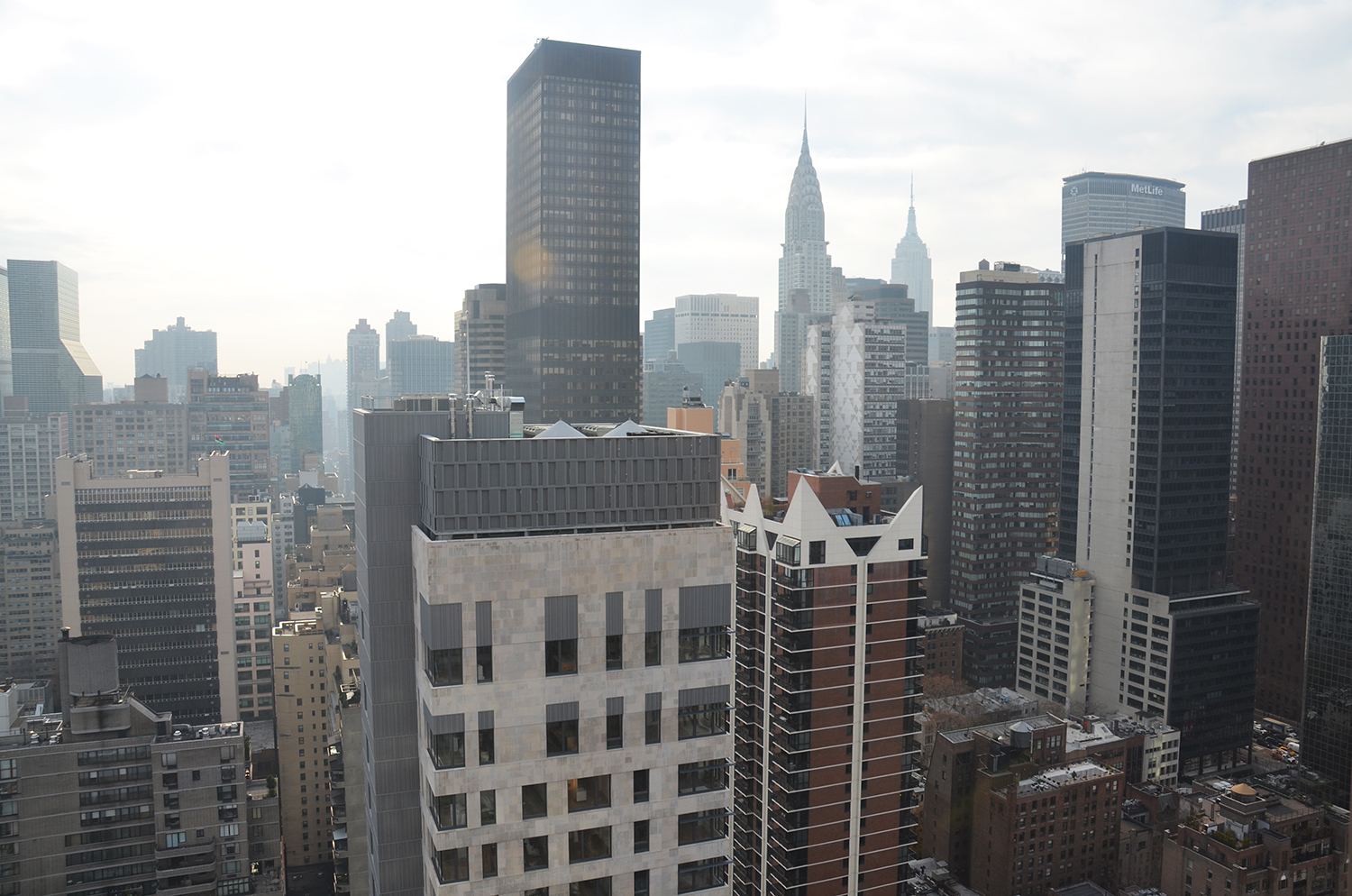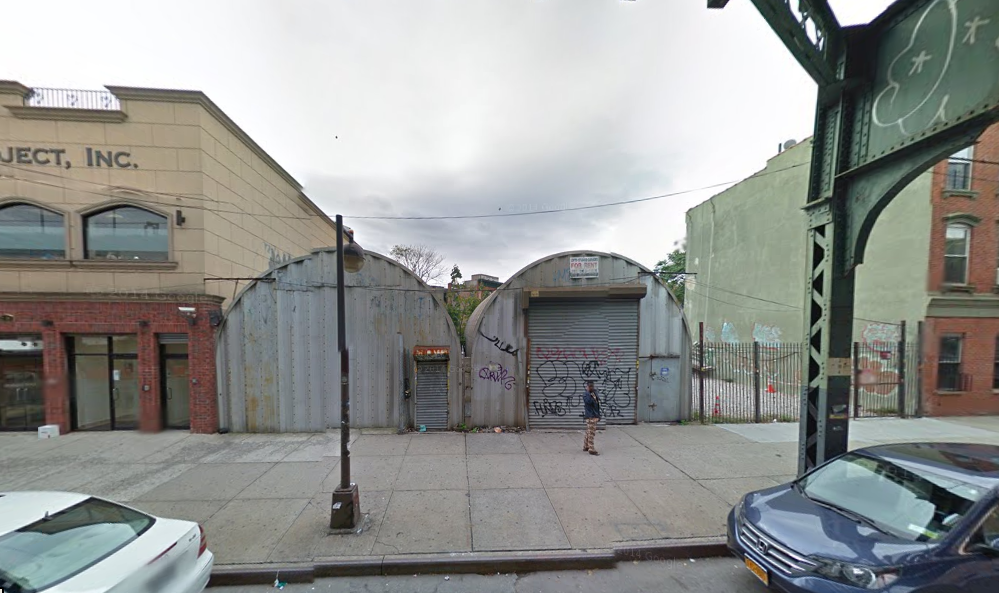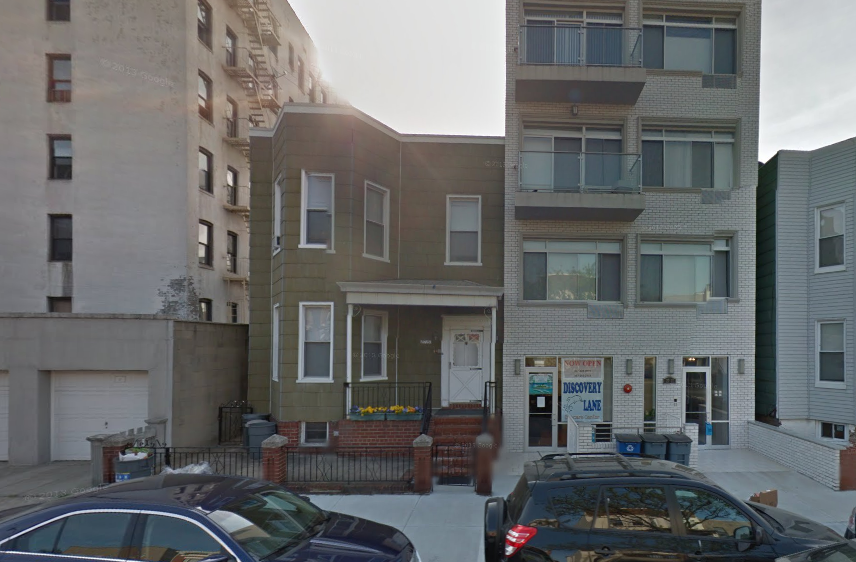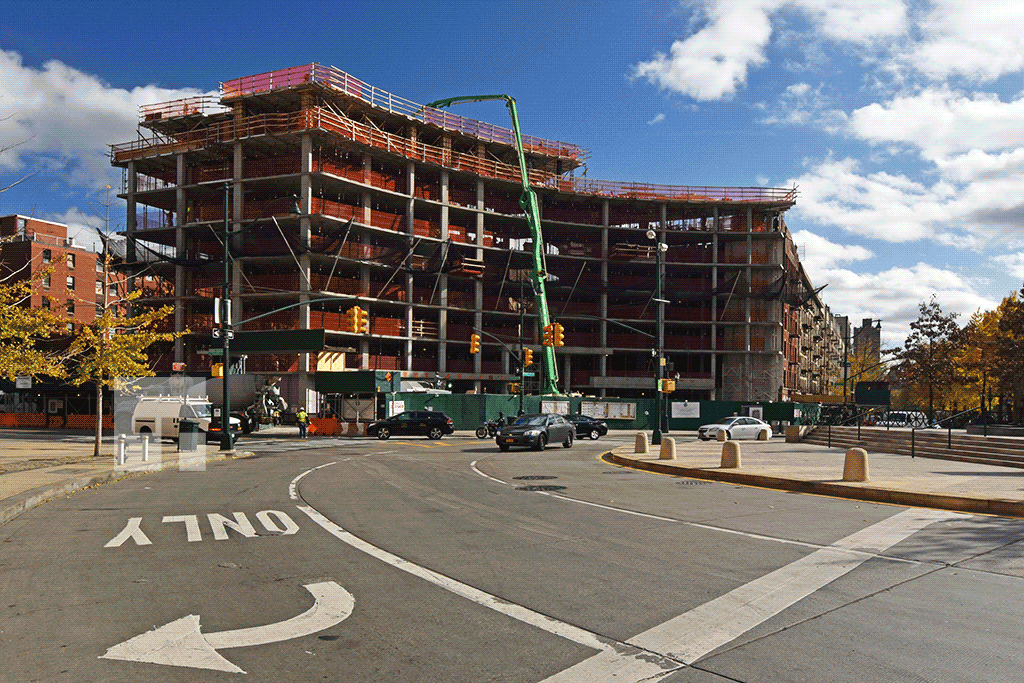Checking Out the Views And Lobby at Halcyon, 305 East 51st Street
People are already living at Halcyon, HFZ Capital Group’s 123-unit development at 305 East 51st Street in Midtown East, but construction is still incomplete. The retail space along Second Avenue is still being built, as are the 32nd and 33rd floor duplex penthouse units. The lobby, however, was recently completed and YIMBY got a look at it, a fourth floor model unit, and the views from one of the penthouses.





