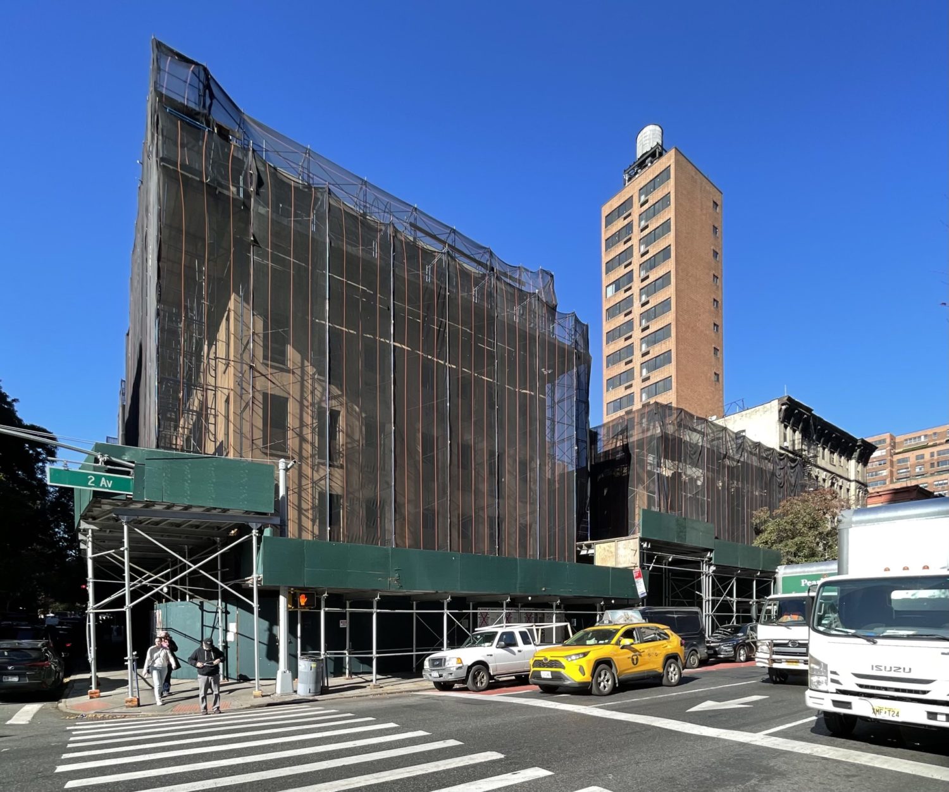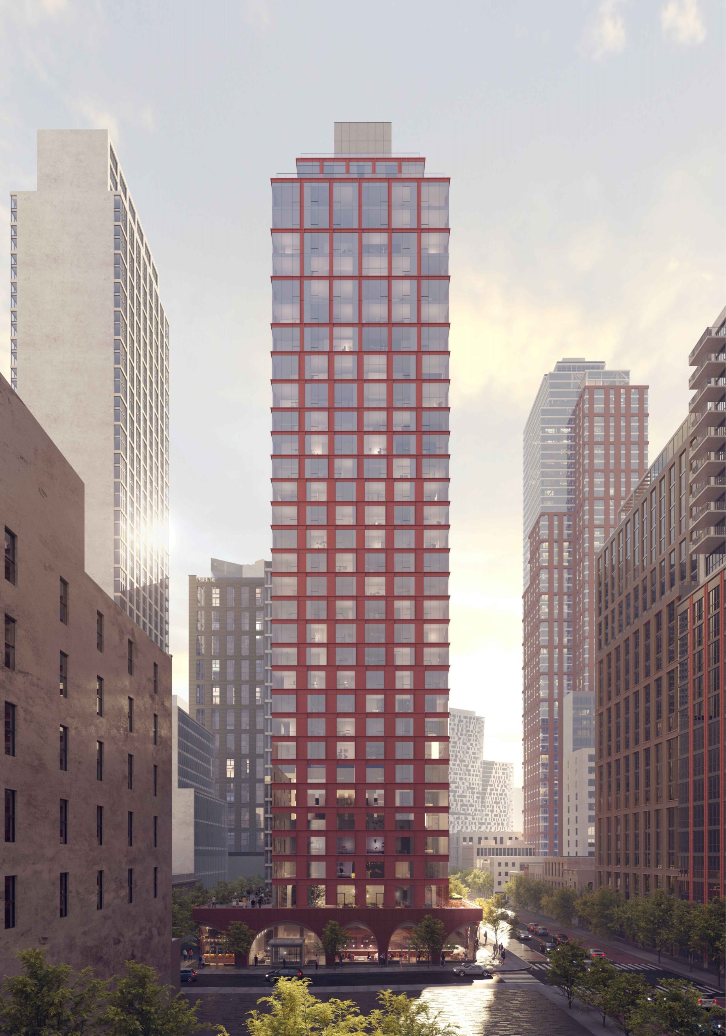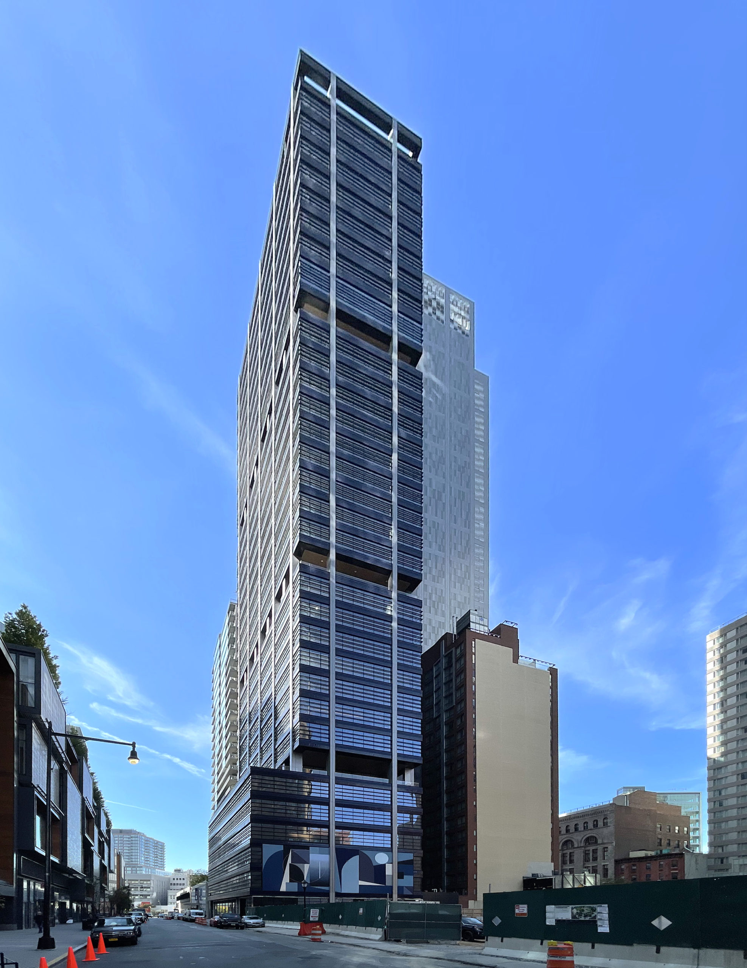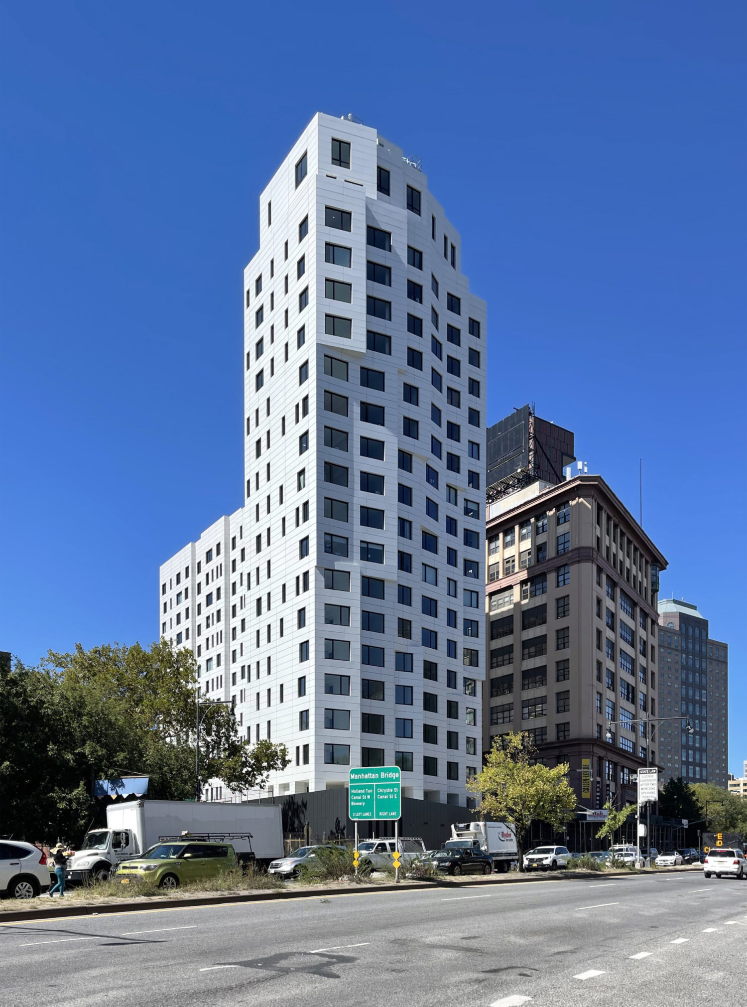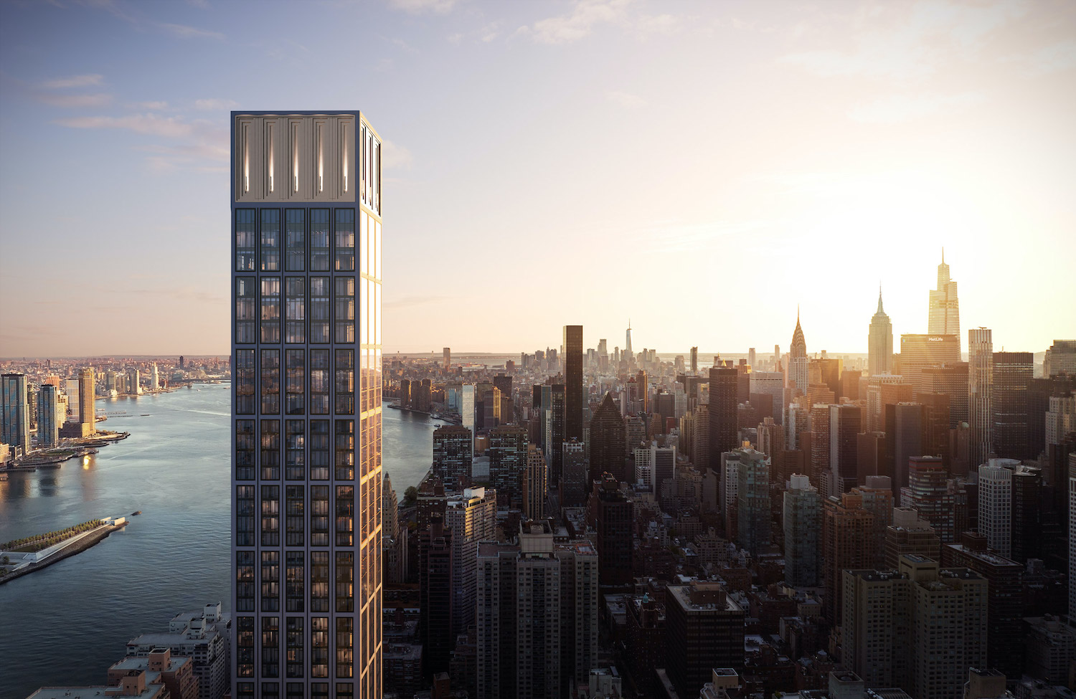Demolition Progresses at 255 East 77th Street on Manhattan’s Upper East Side
Kicking off our annual end-of-year countdown of the 31 tallest projects underway in New York is 255 East 77th Street, a forthcoming 36-story residential tower on Manhattan’s Upper East Side. Designed by Hill West Architects and developed by Naftali Group, the 475-foot-tall structure will yield 170,481 square feet with 55 units, as well as 3,861 square feet of retail space, two cellar levels, and 33 enclosed parking spaces. Alba Services is the general contractor for the property, which is alternately addressed as 1481 Second Avenue and located at the corner of Second Avenue and East 77th Street.

