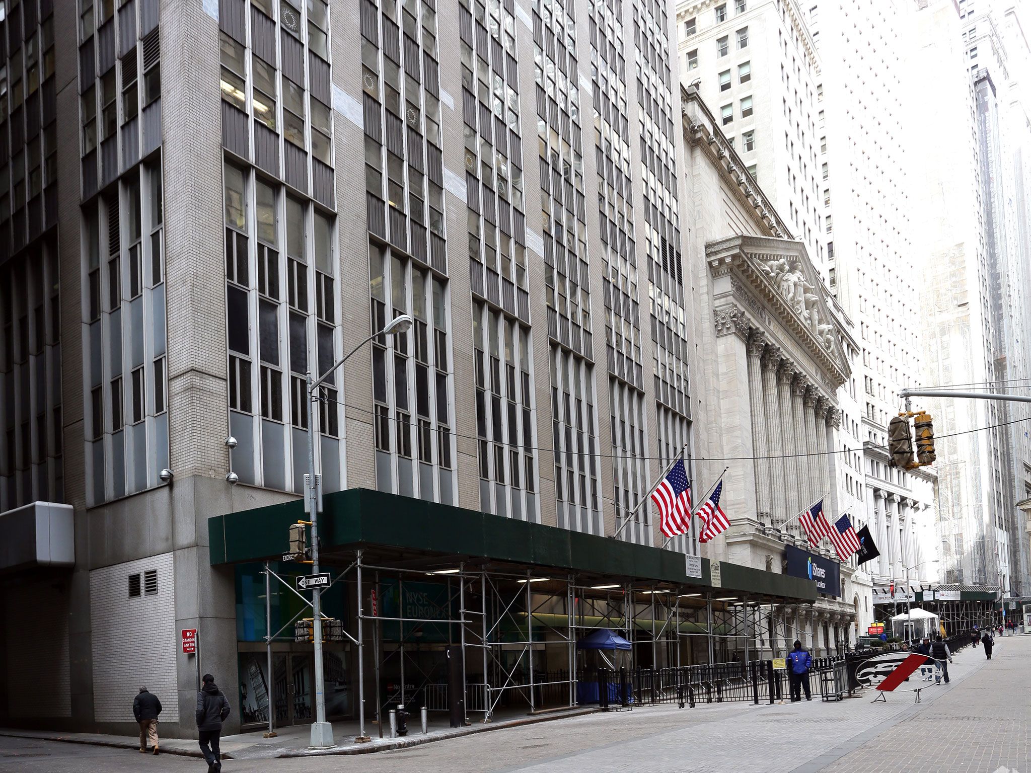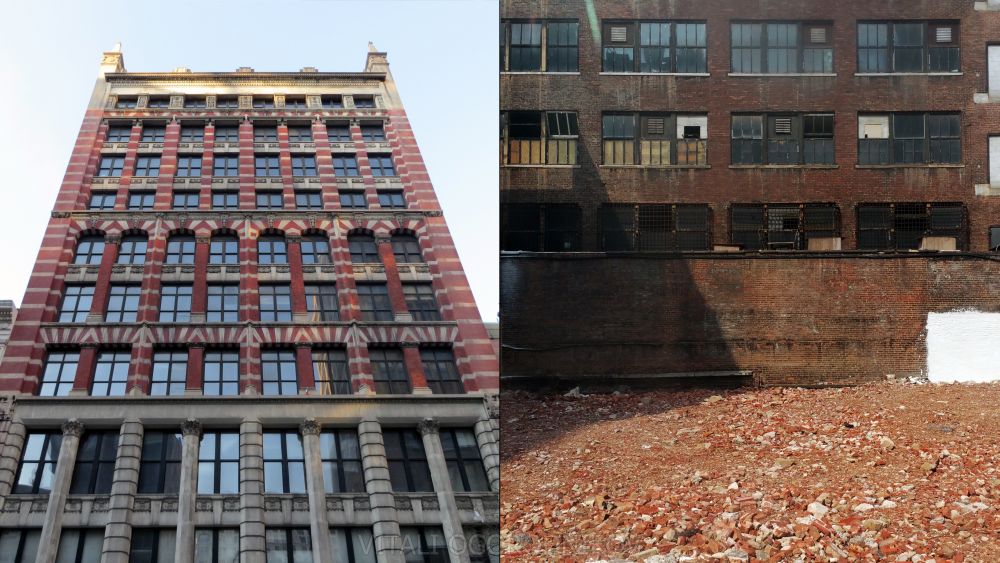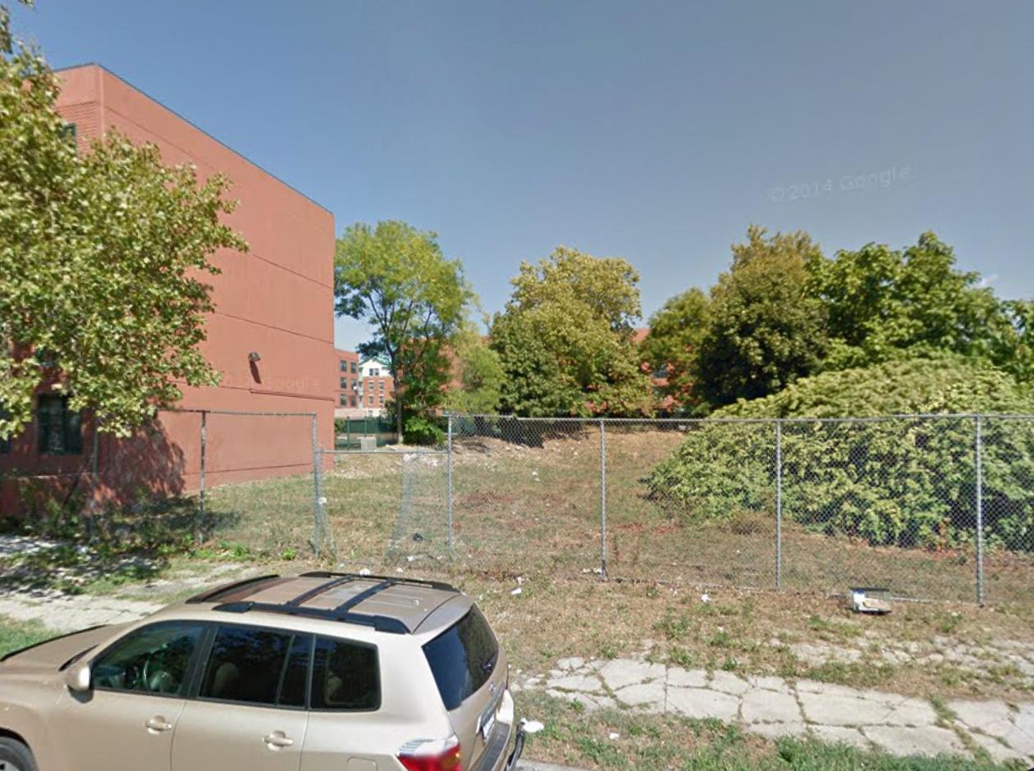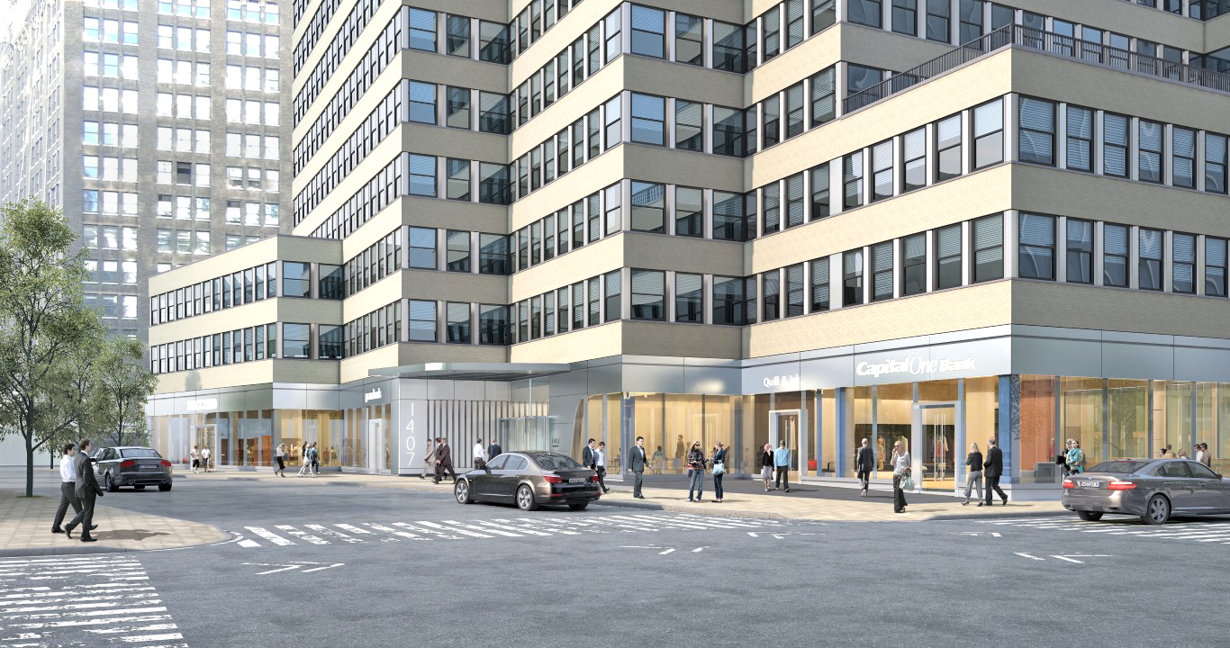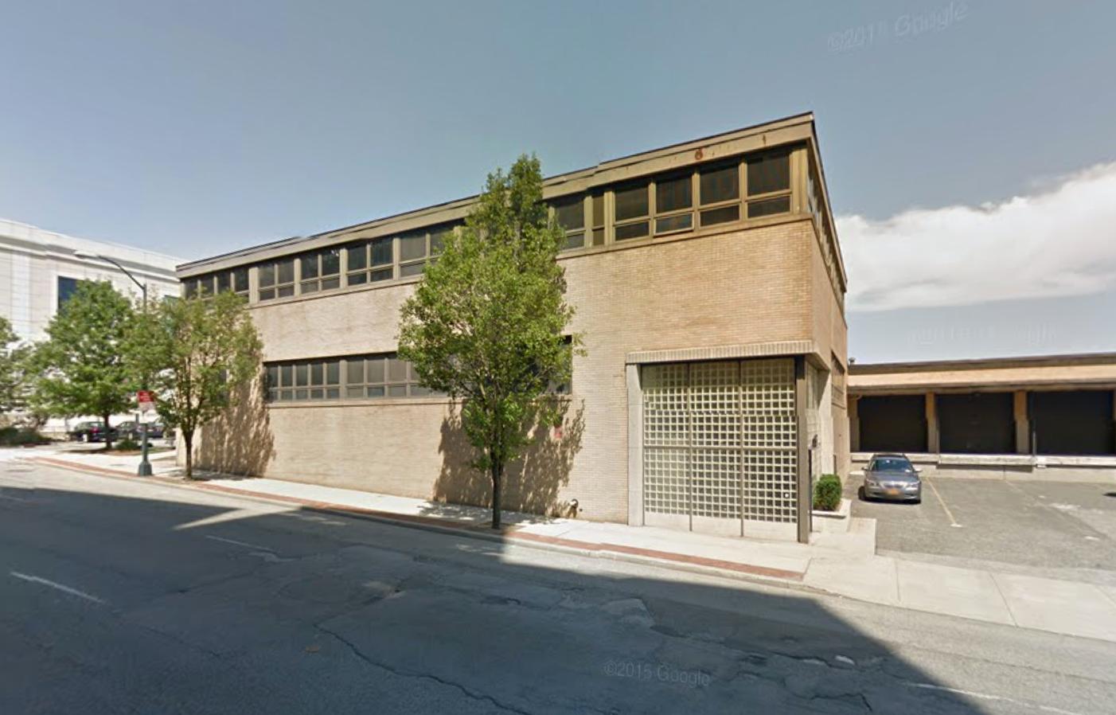Residential Conversion Planned At 20 Broad Street, 27-Story Office Building In Financial District
Back in August, Vornado Realty Trust mulled the idea of a residential conversion at the 27-story, 473,000 square-foot office building at 20 Broad Street, in the Financial District. Now, Nathan Berman is purchasing the leasehold from Vornado and reportedly following through with the conversion to rental apartments, per Crain’s. The New York Stock Exchange — expected to vacate the structure next August — owns the land under the building, and the lease expires in 2081.

