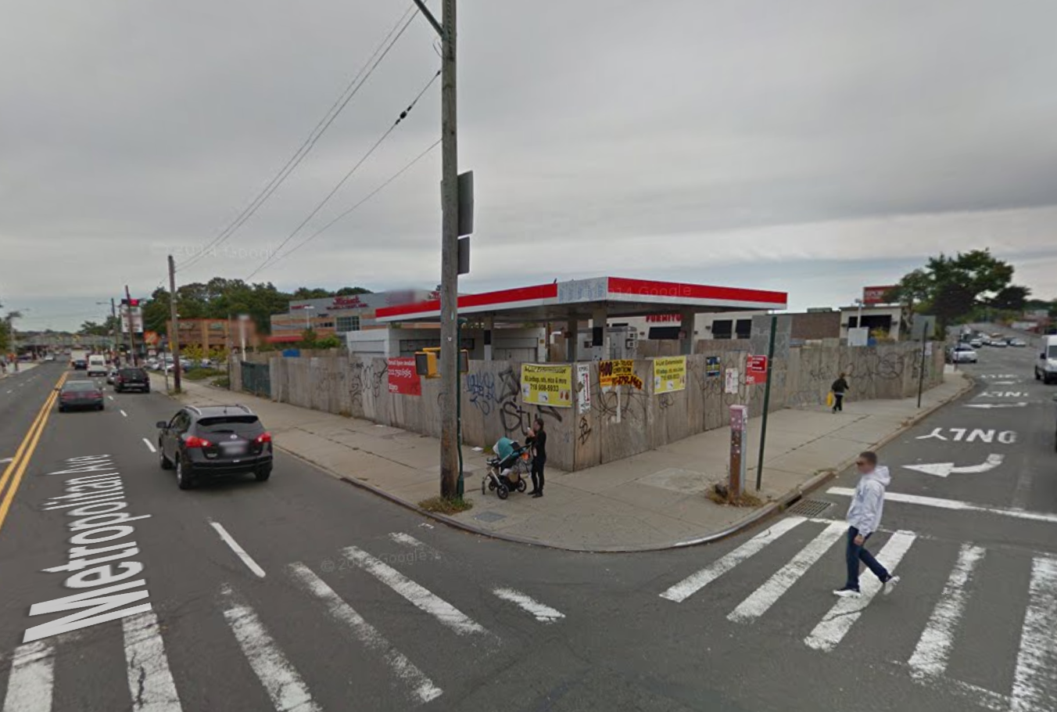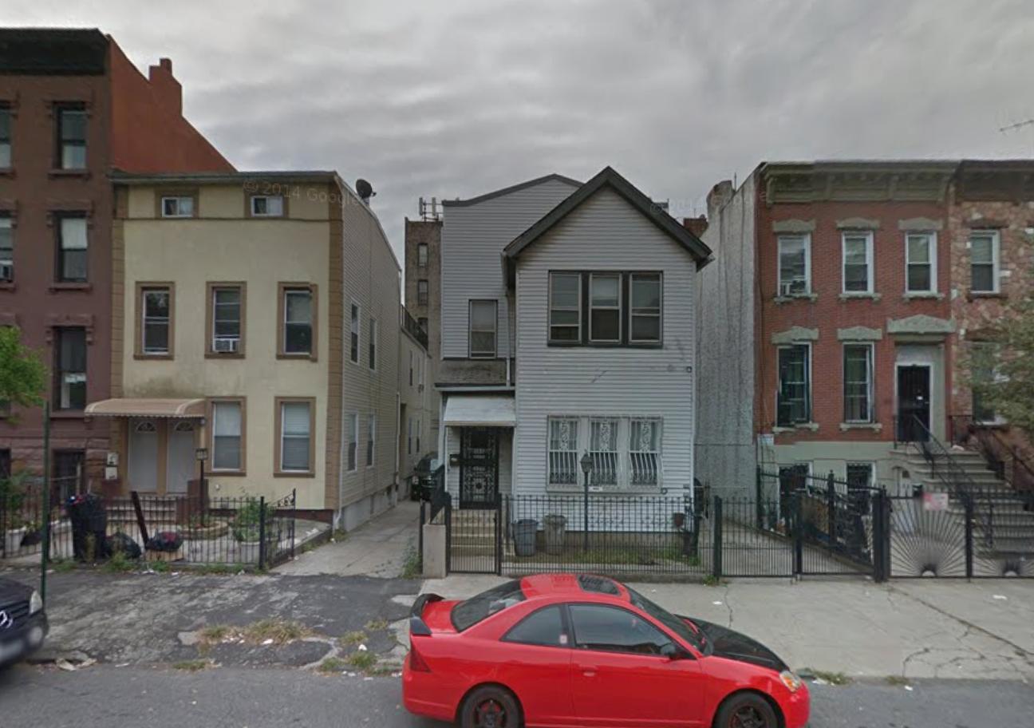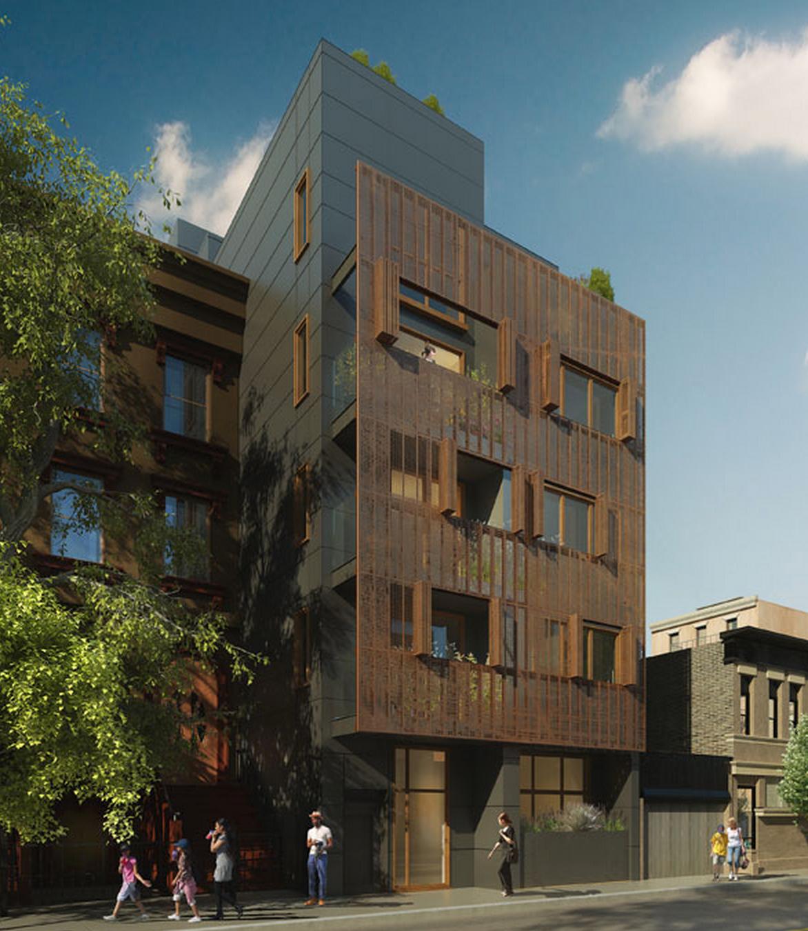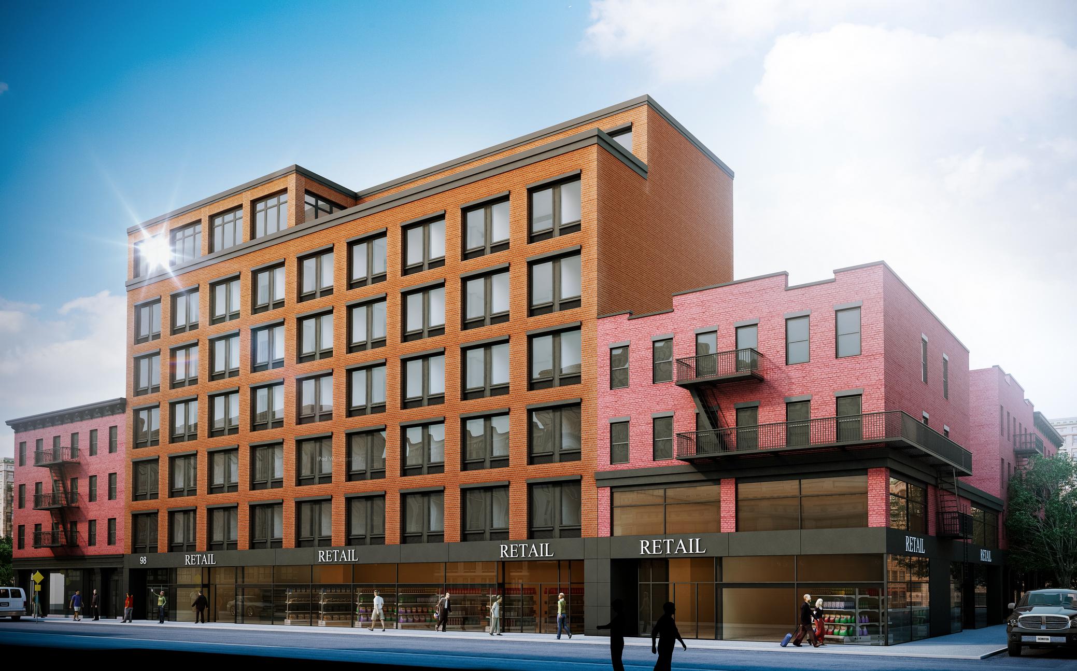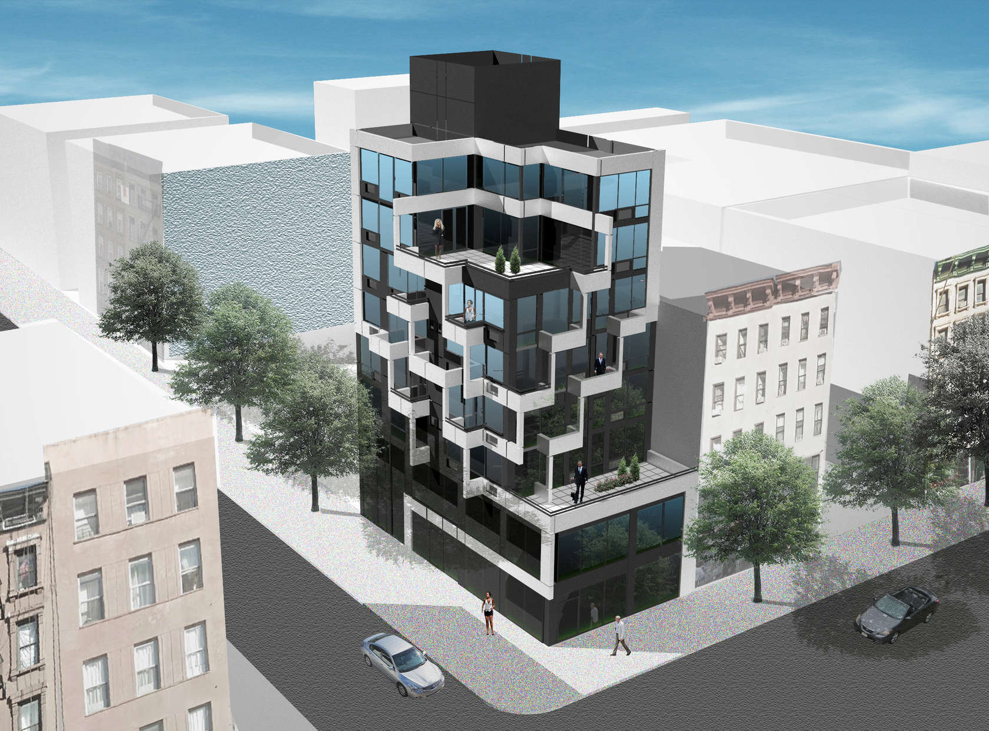Single-Story, 4,500 Square-Foot Retail Building Filed At 90-04 Metropolitan Avenue, Glendale
Long Island-based Vander Veer Management has filed applications for a small single-story, 20-foot tall commercial-retail building at 90-04 Metropolitan Avenue, on the corner of Woodhaven Boulevard, where Forest Hills, Rego Park, Middle Village and Glendale meet. The building will measure 4,468 square feet, and there will be two retail spaces, per the Schedule A. SBLM Architects is designing, and demolition permits were filed earlier this year to remove the old gas station.

