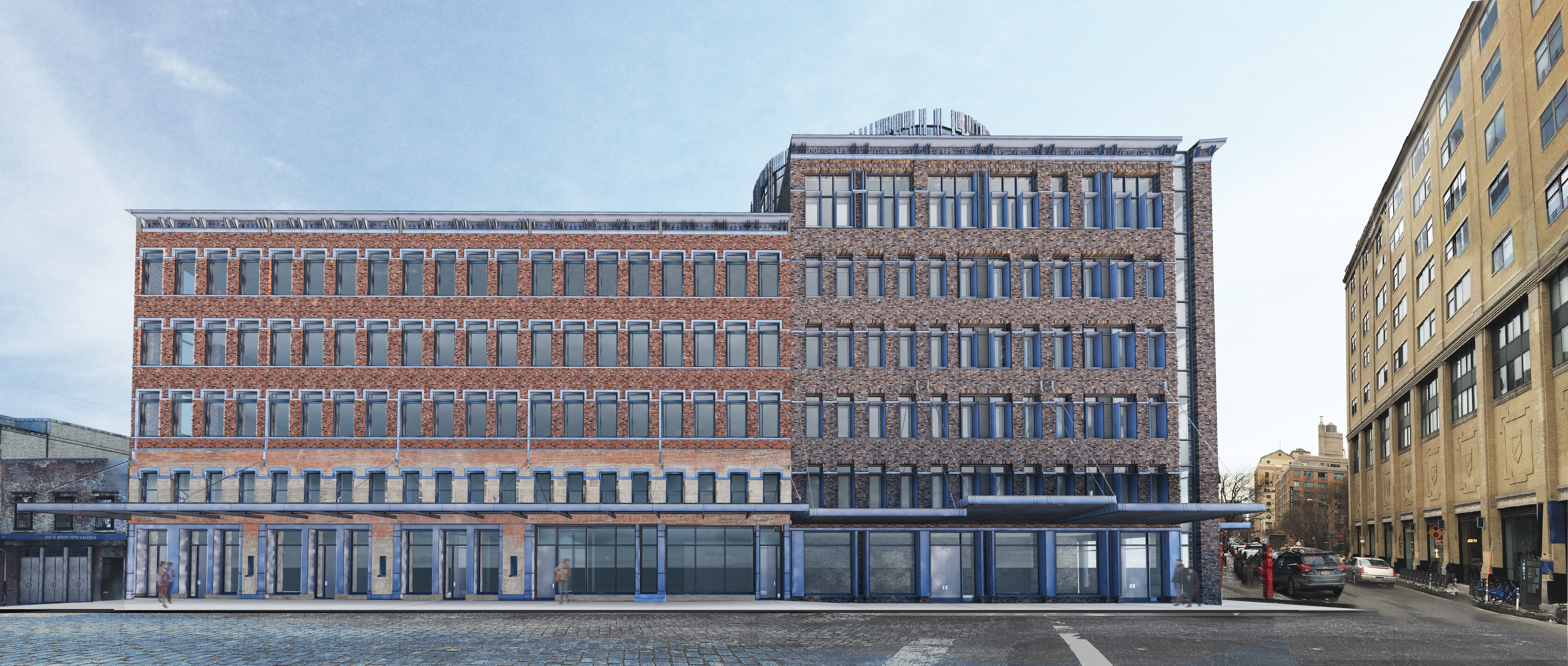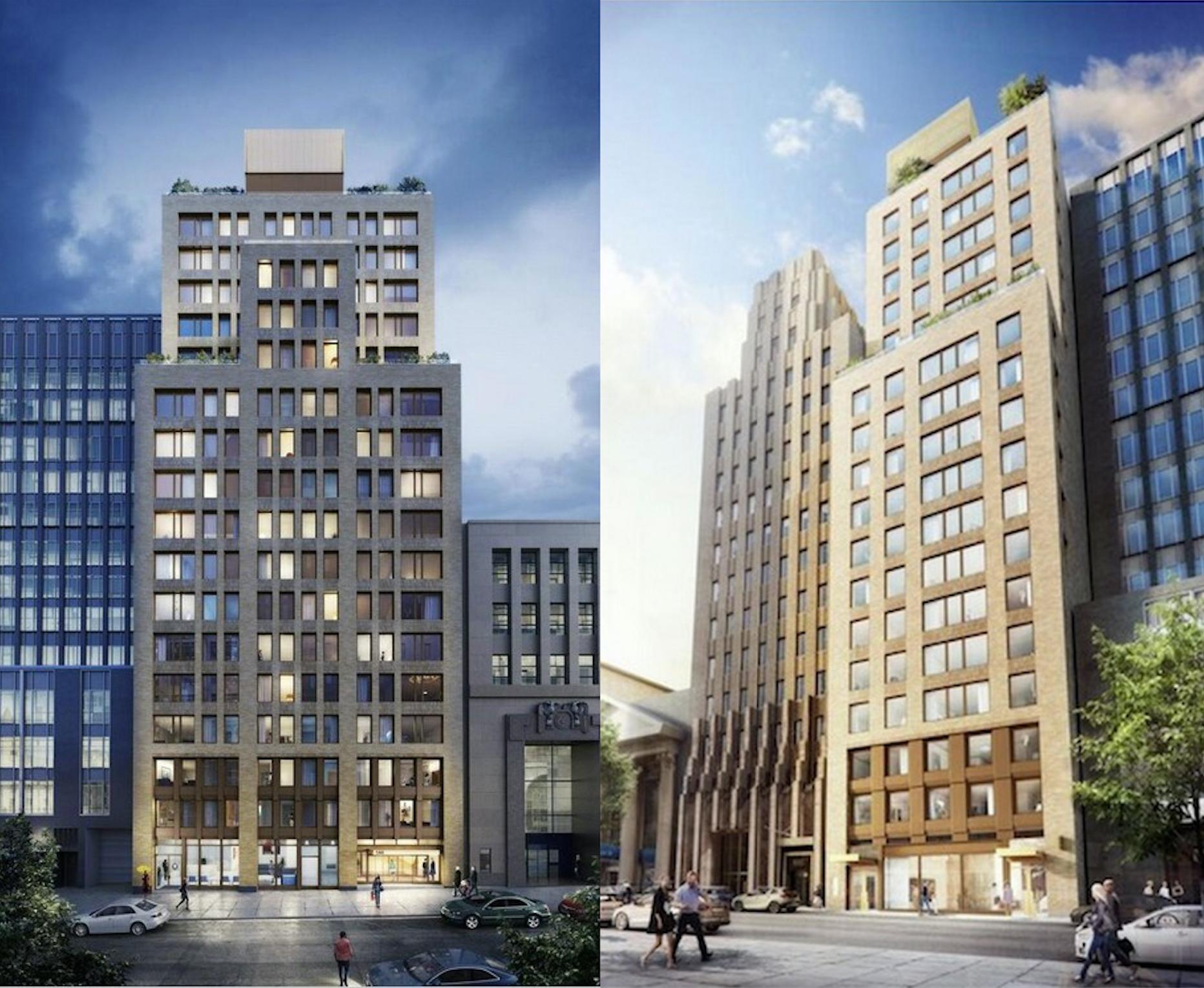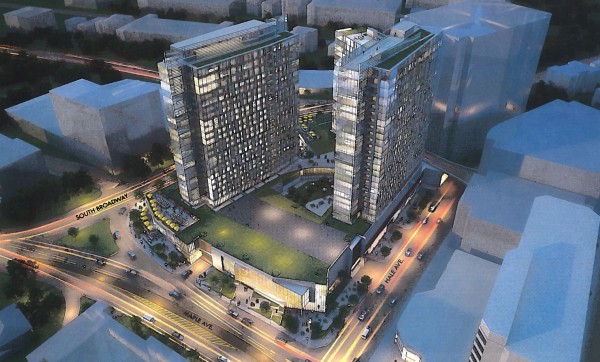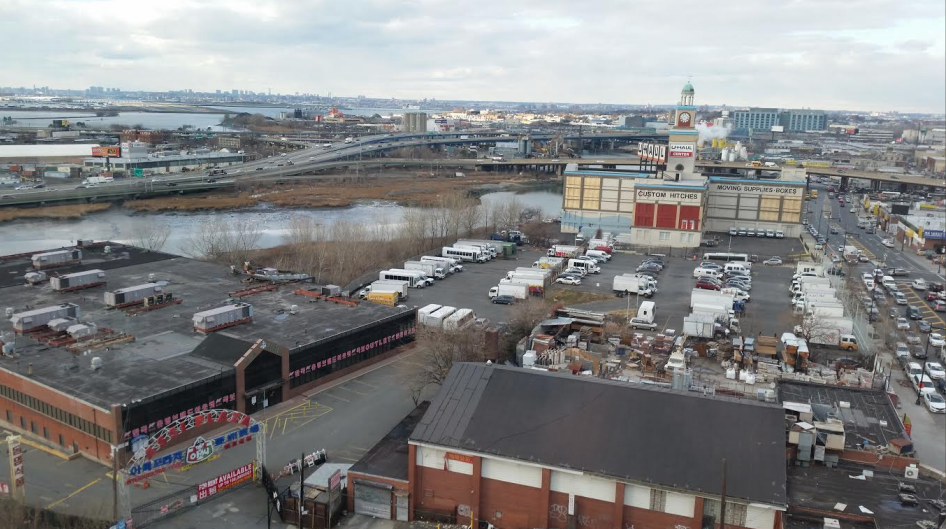Permits Filed: 124-22 Queens Boulevard, Kew Gardens
An 11-story, mixed-use building may rise along a busy six-lane stretch of Queens Boulevard in Kew Gardens, across the street from Queens Borough Hall and Criminal Court. A New Jersey-based builder has filed applications for a development with apartments, commercial and community facility space at 124-22 Queens Boulevard, between 82nd Avenue and 82nd Road.





