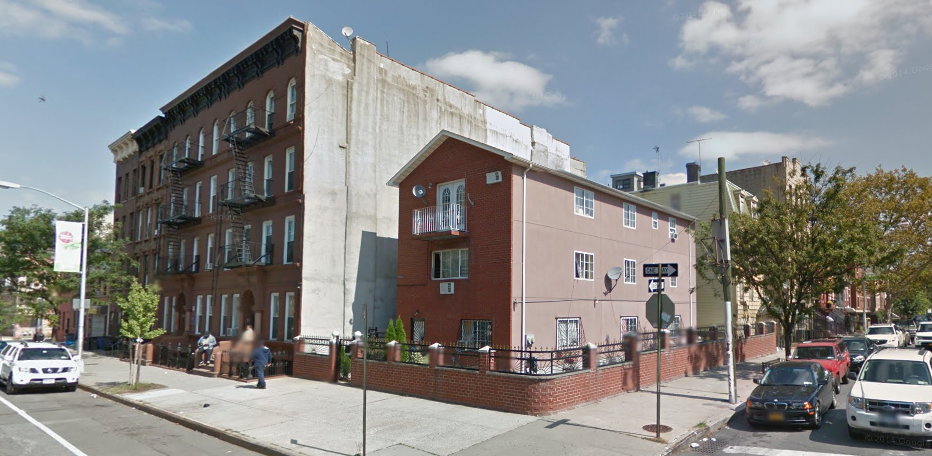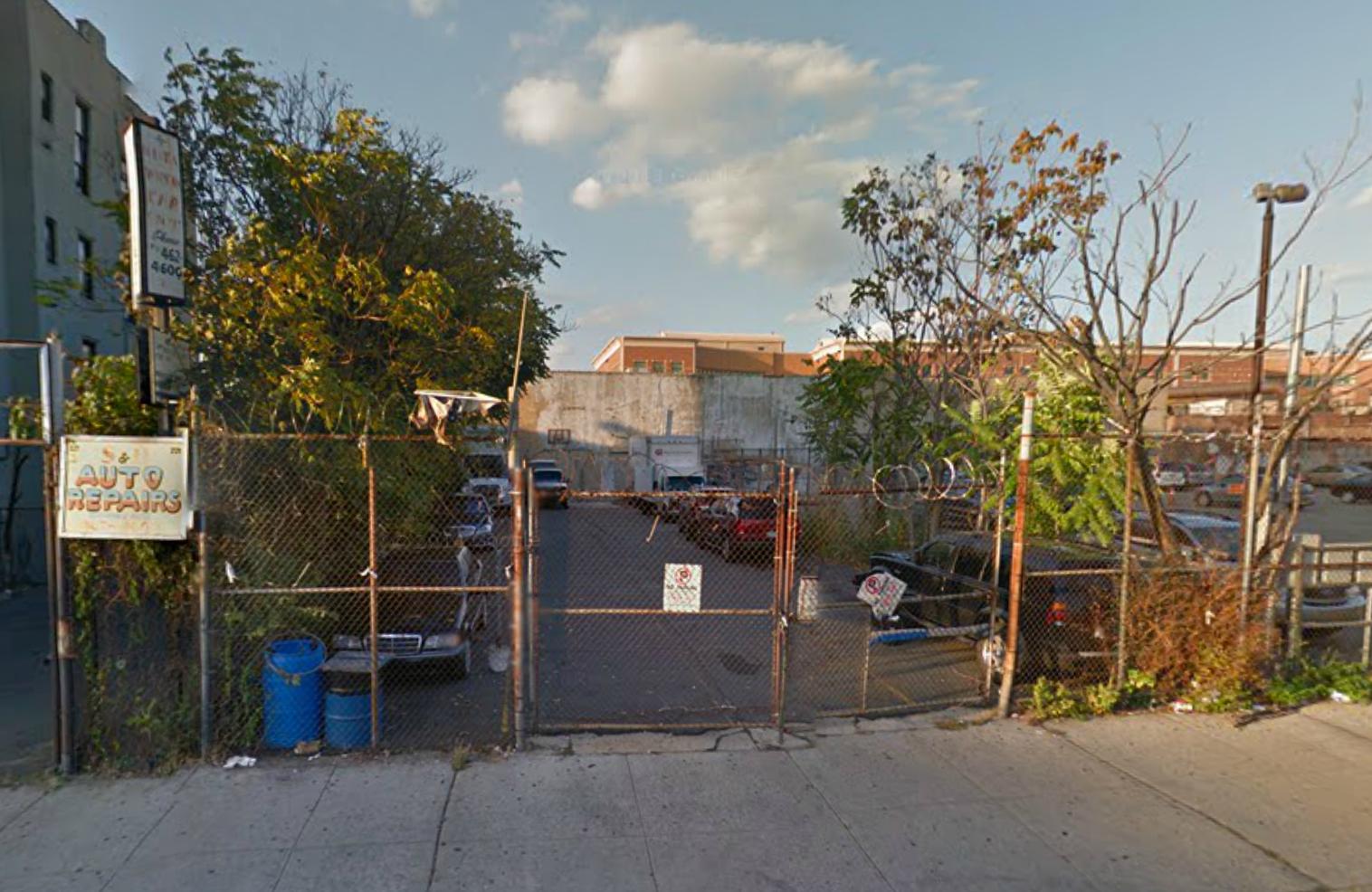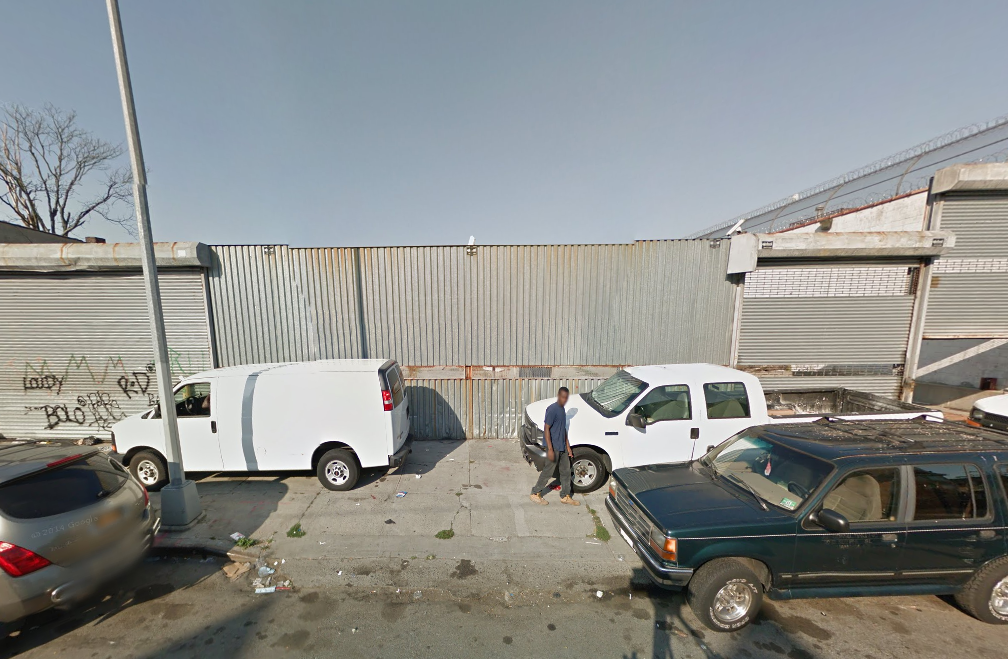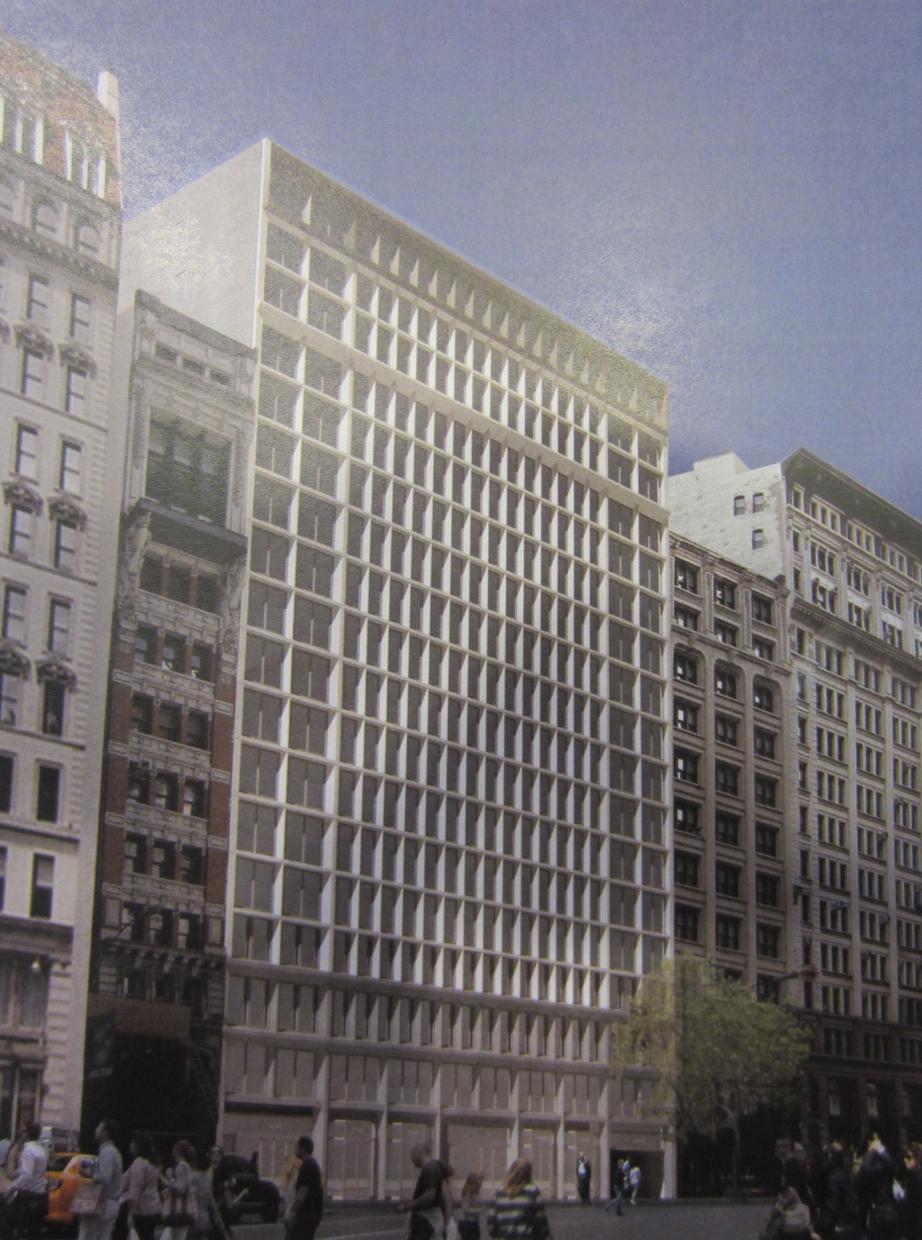Permits Filed: 253 Tompkins Avenue, Bed-Stuy
The Bedford-Nostrand G train stop is ground zero for new construction in Bed Stuy, and yesterday, plans were filed to construct a six-story building a few blocks to the east at 253 Tompkins Avenue, across the street from Herbert Von King Park.





