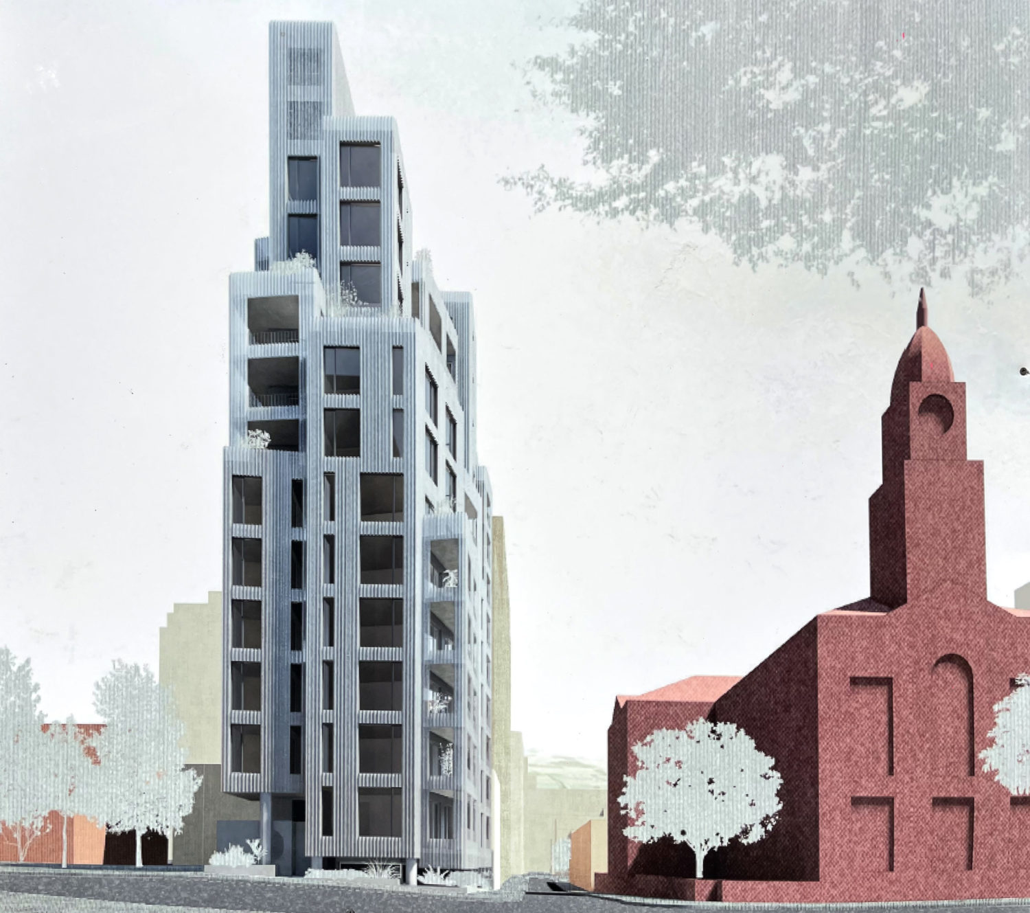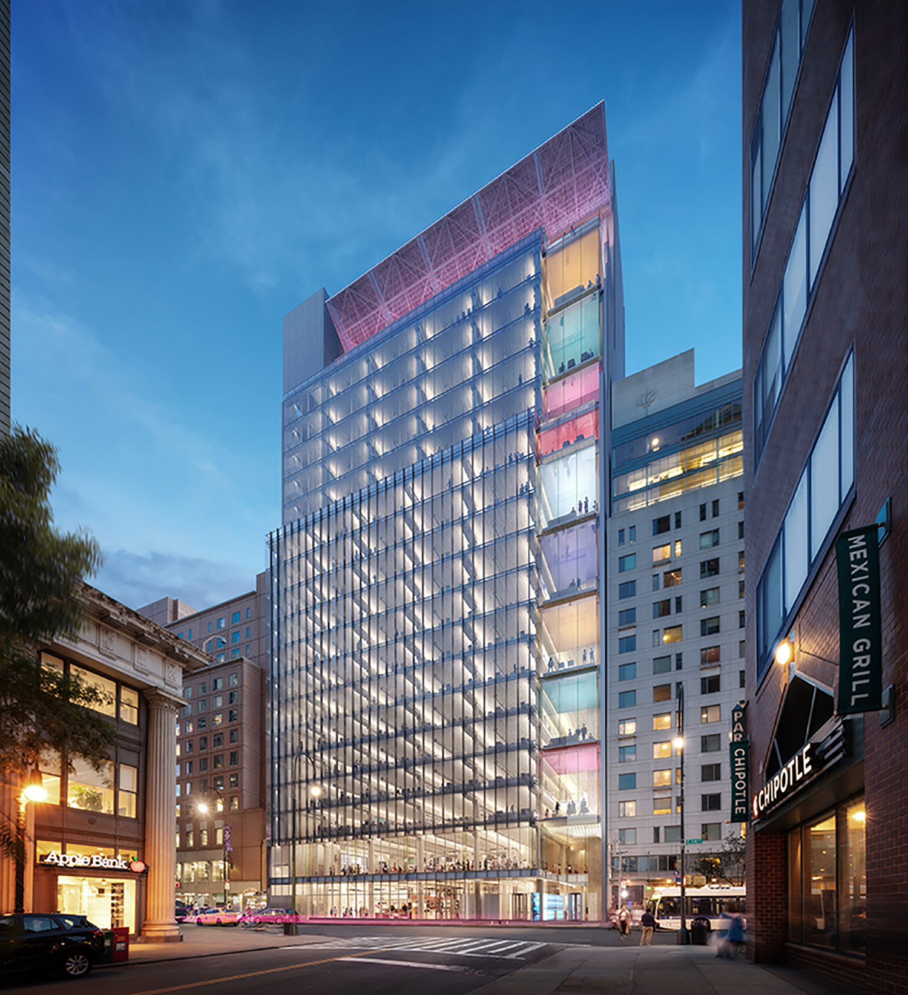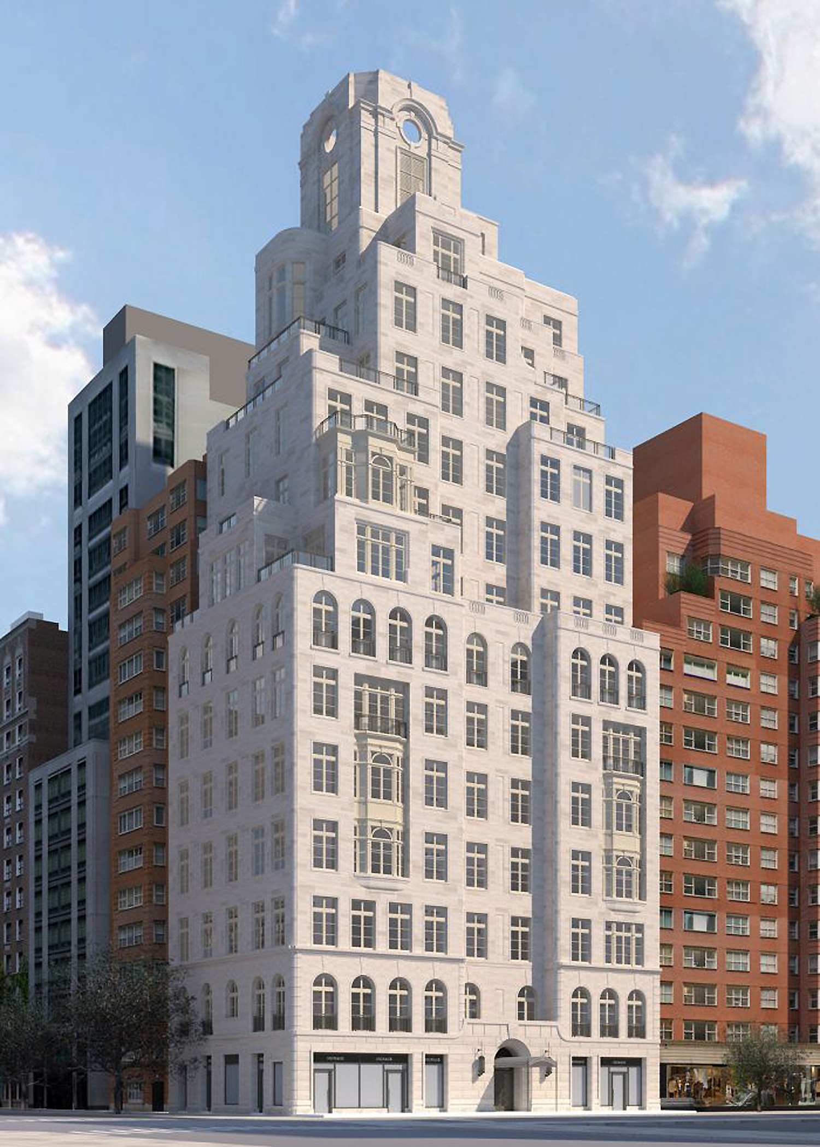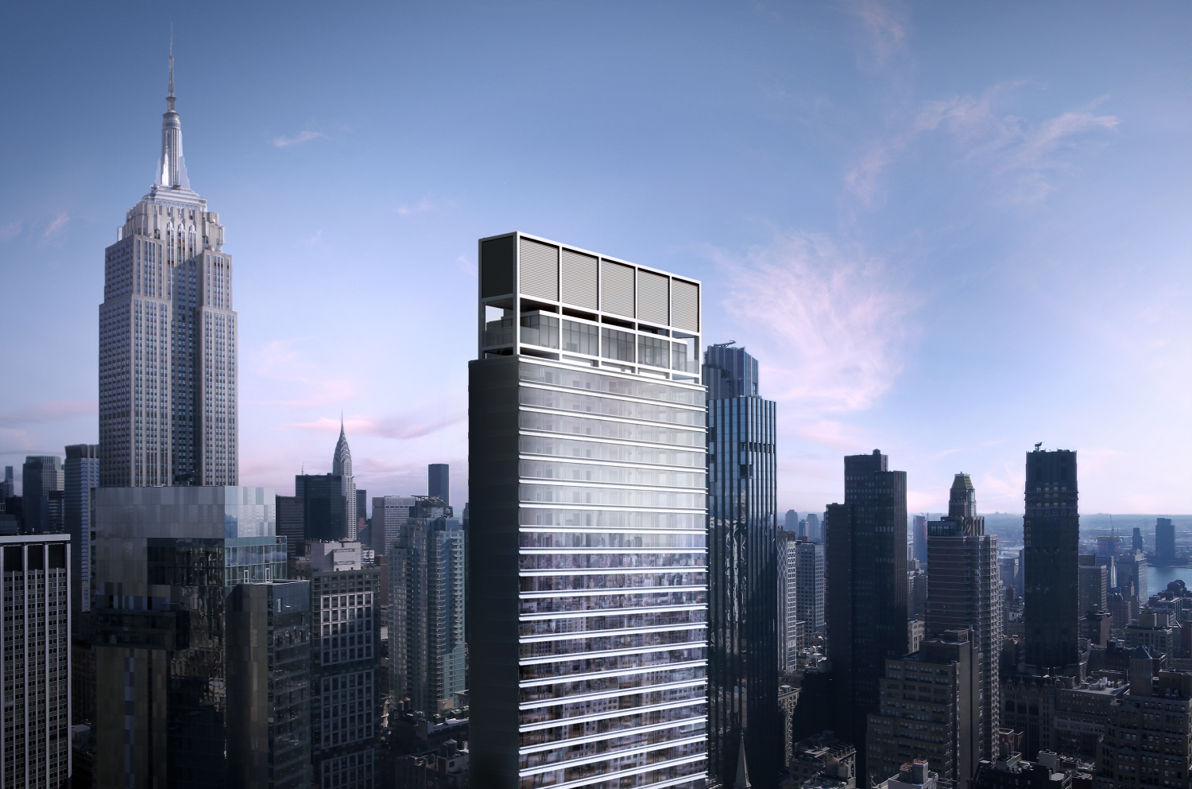219 Jay Street Prepares for Vertical Construction in Downtown Brooklyn
Demolition is complete at 219 Jay Street, the site of a 13-story residential building in Downtown Brooklyn. Alternately addressed as 9 Chapel Street, the 130-foot-tall structure is designed by Kane Architecture and Urban Design and developed by Tankhouse Development, and will yield 27 units spread across 54,118 square feet, for an average of 1,340 square feet apiece. KSK Construction Group is the general contractor and 219 JSP LLC is the owner of the property, which is set to rise on a plot bound by Chapel Street to the south, Concord Street to the north, and Jay Street to the west.





